Idées déco de salons avec un mur marron et un plafond voûté
Trier par :
Budget
Trier par:Populaires du jour
41 - 60 sur 141 photos
1 sur 3
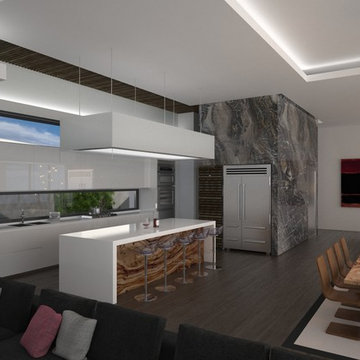
Réalisation d'un grand salon ouvert avec une salle de réception, un mur marron, parquet foncé, une cheminée standard, un manteau de cheminée en pierre, un téléviseur fixé au mur, un sol marron et un plafond voûté.
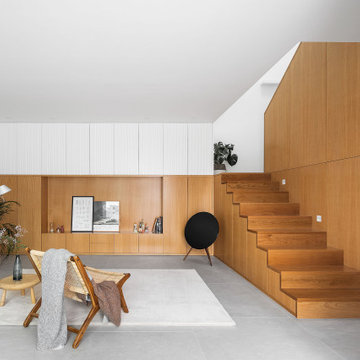
Cette image montre un salon minimaliste en bois ouvert avec un mur marron, un sol gris et un plafond voûté.
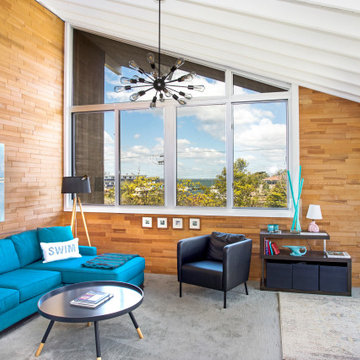
Exemple d'un salon exotique en bois avec un mur marron, moquette, un sol gris et un plafond voûté.
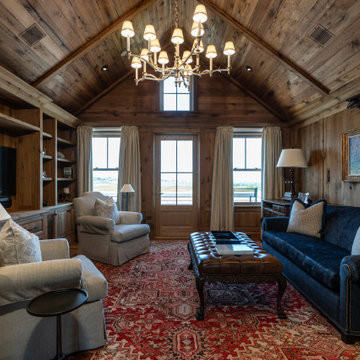
Exemple d'un grand salon montagne en bois fermé avec une salle de réception, un mur marron, un sol en bois brun, aucune cheminée, un téléviseur encastré, un sol marron et un plafond voûté.
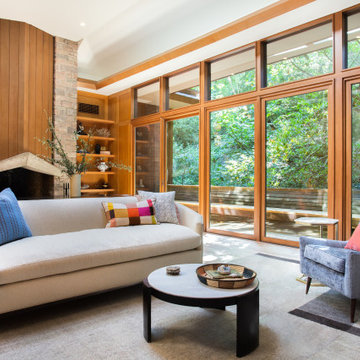
Exemple d'un salon rétro avec un mur marron, parquet clair, un manteau de cheminée en béton, un téléviseur fixé au mur, un sol marron, un plafond voûté et du lambris.
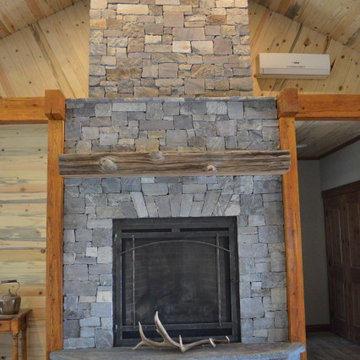
The Quarry Mill's custom ashlar style real thin stone veneer creates a stunning floor to ceiling fireplace in this rustic-inspired living room.
Aménagement d'un salon montagne en bois ouvert avec un mur marron, un sol en bois brun, une cheminée standard, un manteau de cheminée en pierre, aucun téléviseur, un sol marron et un plafond voûté.
Aménagement d'un salon montagne en bois ouvert avec un mur marron, un sol en bois brun, une cheminée standard, un manteau de cheminée en pierre, aucun téléviseur, un sol marron et un plafond voûté.
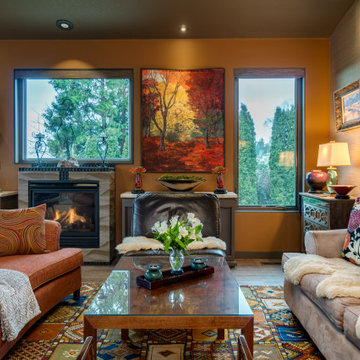
New wall & ceiling colors, New LVP Flooring, New casement windows, New Remote Window shades, Moroccan Rugs, Ceramics, Travertine Dining Table, LED Chandelier, New Dining Chairs. Refurbished Vintage chests
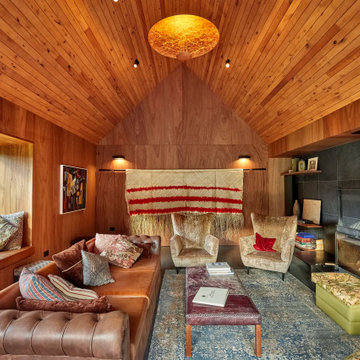
A distinctly modern take on the much loved traditional Kiwi bach.
Exemple d'un salon tendance en bois de taille moyenne et ouvert avec un mur marron, un poêle à bois, un plafond voûté et un plafond en bois.
Exemple d'un salon tendance en bois de taille moyenne et ouvert avec un mur marron, un poêle à bois, un plafond voûté et un plafond en bois.
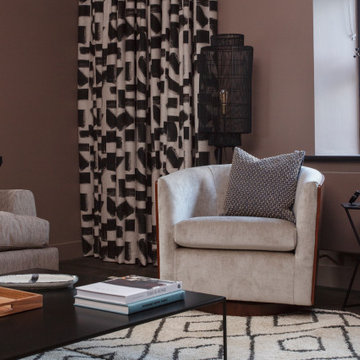
This rural cottage in Northumberland was in need of a total overhaul, and thats exactly what it got! Ceilings removed, beams brought to life, stone exposed, log burner added, feature walls made, floors replaced, extensions built......you name it, we did it!
What a result! This is a modern contemporary space with all the rustic charm you'd expect from a rural holiday let in the beautiful Northumberland countryside. Book In now here: https://www.bridgecottagenorthumberland.co.uk/?fbclid=IwAR1tpc6VorzrLsGJtAV8fEjlh58UcsMXMGVIy1WcwFUtT0MYNJLPnzTMq0w
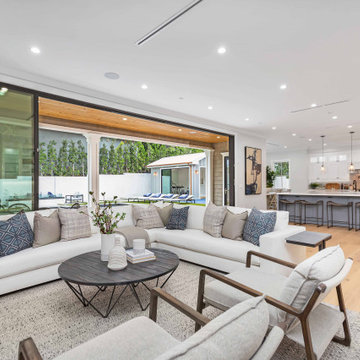
Newly constructed Smart home with attached 3 car garage in Encino! A proud oak tree beckons you to this blend of beauty & function offering recessed lighting, LED accents, large windows, wide plank wood floors & built-ins throughout. Enter the open floorplan including a light filled dining room, airy living room offering decorative ceiling beams, fireplace & access to the front patio, powder room, office space & vibrant family room with a view of the backyard. A gourmets delight is this kitchen showcasing built-in stainless-steel appliances, double kitchen island & dining nook. There’s even an ensuite guest bedroom & butler’s pantry. Hosting fun filled movie nights is turned up a notch with the home theater featuring LED lights along the ceiling, creating an immersive cinematic experience. Upstairs, find a large laundry room, 4 ensuite bedrooms with walk-in closets & a lounge space. The master bedroom has His & Hers walk-in closets, dual shower, soaking tub & dual vanity. Outside is an entertainer’s dream from the barbecue kitchen to the refreshing pool & playing court, plus added patio space, a cabana with bathroom & separate exercise/massage room. With lovely landscaping & fully fenced yard, this home has everything a homeowner could dream of!
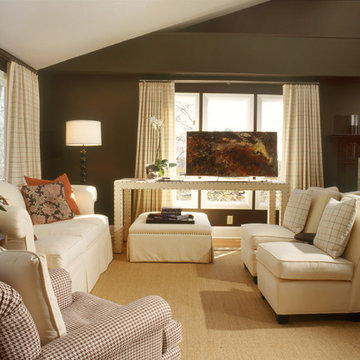
Balancing act! The elongated table in this sitting area in the main living room is offset to allow for passage from the fireplace area. Notice how the table is not centered in the window. The asymmetrical positioning is minimized by centering the dark, elongated painting in the middle of the window. As well, an ottoman is positioned under the table, and is pushed to the left, which also is balanced by the contrasting painting in the center of the window above it.
Chris Little Photography
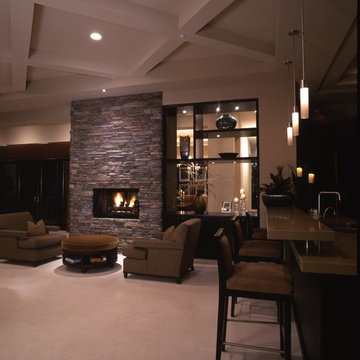
Inspiration pour un très grand salon design ouvert avec une salle de réception, un mur marron, moquette, une cheminée d'angle, un manteau de cheminée en pierre, un téléviseur fixé au mur, un sol beige, un plafond voûté et un mur en parement de brique.
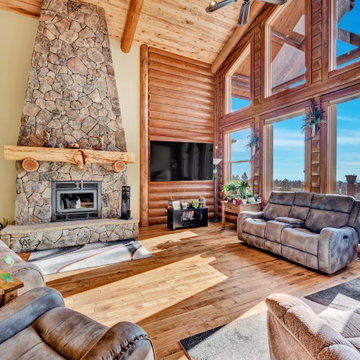
Aménagement d'un grand salon montagne en bois ouvert avec un mur marron, parquet clair, une cheminée standard, un manteau de cheminée en pierre, un téléviseur fixé au mur, un sol marron et un plafond voûté.
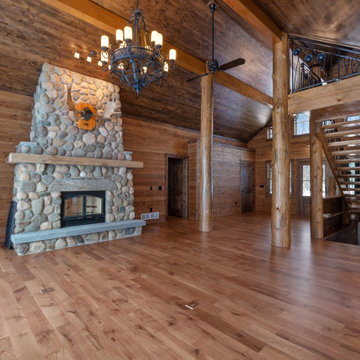
Réalisation d'un salon chalet en bois ouvert avec un mur marron, un sol en bois brun, une cheminée standard, un manteau de cheminée en pierre, un sol marron et un plafond voûté.
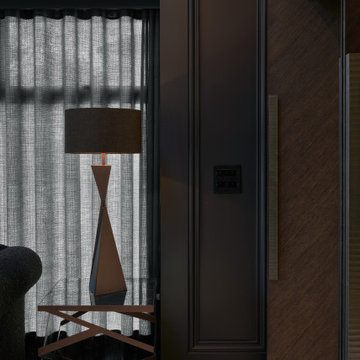
Dark and moody family tv room, with panelled out walls to conceal led lighting at a pocket above, to highlight the sloped ceiling and create a cavity for rewiring. Dark rift oak chevron doors with custom bronze pull handles and custom TV surround with quilted faux leather back panel and bronze details, by Newtown Woodworks.
Photography by Gareth Byrne.
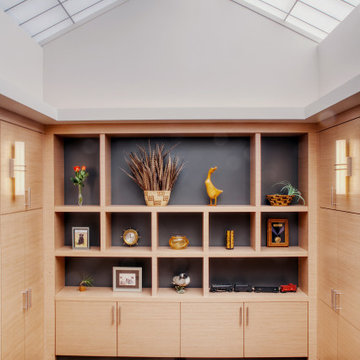
An old small outdoor courtyard was enclosed with a large new energy efficient custom skylight. The new space included new custom storage and display cabinets.
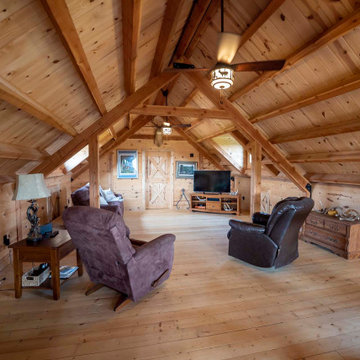
Timber frame home loft living room
Idées déco pour un grand salon mansardé ou avec mezzanine montagne avec un mur marron, aucune cheminée, un sol marron et un plafond voûté.
Idées déco pour un grand salon mansardé ou avec mezzanine montagne avec un mur marron, aucune cheminée, un sol marron et un plafond voûté.
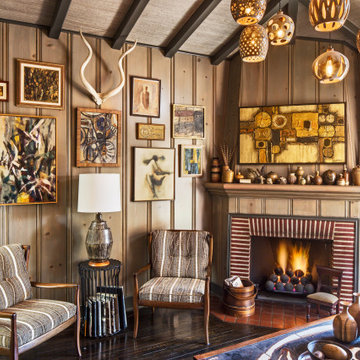
Cette image montre un salon bohème en bois avec un mur marron, parquet foncé, une cheminée d'angle, aucun téléviseur, un sol marron et un plafond voûté.
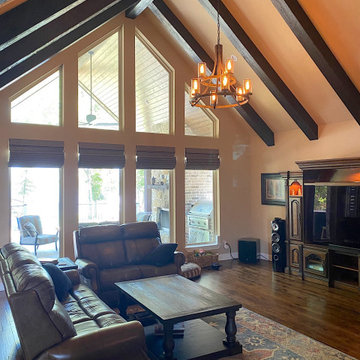
Vaulted living room maximizes the view and wall of windows provides indirect sunlight to create a bright and cheery space. Vaulted room carries from inside to the outside to create a seamless indoor/outdoor living space.

Réalisation d'un salon chalet en bois ouvert avec un mur marron, parquet clair, un sol beige, un plafond voûté et un plafond en bois.
Idées déco de salons avec un mur marron et un plafond voûté
3