Idées déco de salons avec un mur marron et un plafond voûté
Trier par :
Budget
Trier par:Populaires du jour
61 - 80 sur 141 photos
1 sur 3
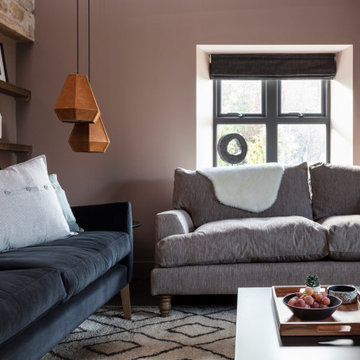
This rural cottage in Northumberland was in need of a total overhaul, and thats exactly what it got! Ceilings removed, beams brought to life, stone exposed, log burner added, feature walls made, floors replaced, extensions built......you name it, we did it!
What a result! This is a modern contemporary space with all the rustic charm you'd expect from a rural holiday let in the beautiful Northumberland countryside. Book In now here: https://www.bridgecottagenorthumberland.co.uk/?fbclid=IwAR1tpc6VorzrLsGJtAV8fEjlh58UcsMXMGVIy1WcwFUtT0MYNJLPnzTMq0w
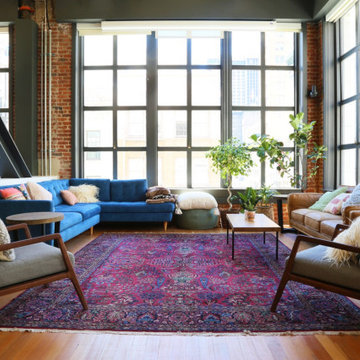
Réalisation d'un grand salon mansardé ou avec mezzanine minimaliste avec une salle de réception, un mur marron, un sol en bois brun, aucune cheminée, aucun téléviseur, un sol marron, un plafond voûté et un mur en parement de brique.
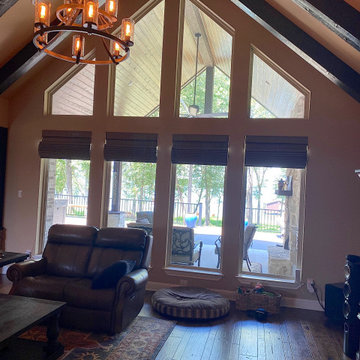
Vaulted living room maximizes the view and wall of windows provides indirect sunlight to create a bright and cheery space. Floor to ceiling two sided fireplace provides separation between the living and dining and is a dramatic focal point.
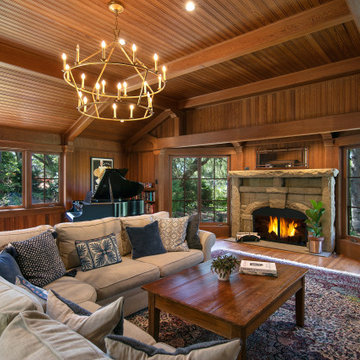
Idée de décoration pour un salon tradition en bois avec un mur marron, un sol en bois brun, une cheminée standard, un manteau de cheminée en pierre, un sol marron, un plafond voûté et un plafond en bois.
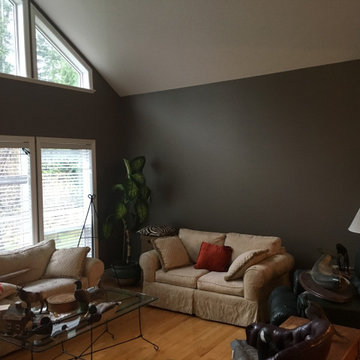
Inspiration pour un salon marin avec un mur marron, un sol en bois brun, un sol marron et un plafond voûté.
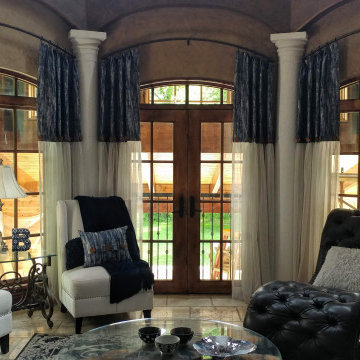
This beautiful, large great room just needed a little softening from these creative custom curtains. The curtain design included custom iron hardware bent to the shape of the arched windows and plaster. Buttons were added for a fun detail.
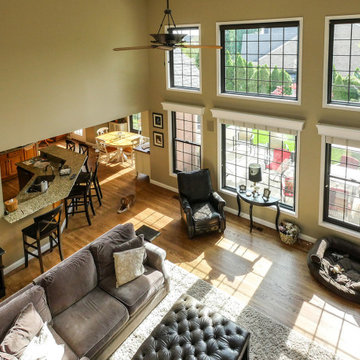
Stunning array of new black windows installed in this amazing home. These large windows, made up of a collection of double hung windows and picture windows, all have colonial grilles for a sharp and stylish look. Black
Replacement Windows are from Renewal by Andersen of Long Island.
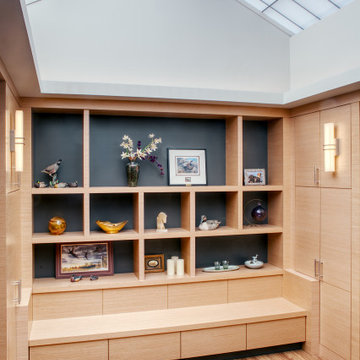
An old small outdoor courtyard was enclosed with a large new energy efficient custom skylight. The new space included new custom storage and display cabinets.
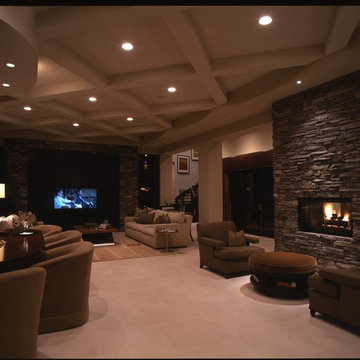
Cette photo montre un très grand salon tendance ouvert avec une salle de réception, un mur marron, moquette, une cheminée d'angle, un manteau de cheminée en pierre, un téléviseur fixé au mur, un sol beige, un plafond voûté et un mur en parement de brique.
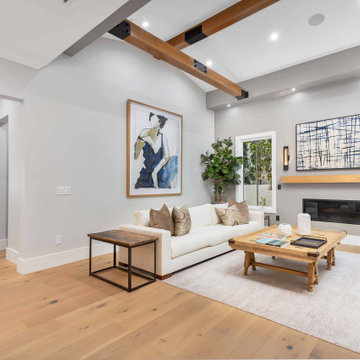
Newly constructed Smart home with attached 3 car garage in Encino! A proud oak tree beckons you to this blend of beauty & function offering recessed lighting, LED accents, large windows, wide plank wood floors & built-ins throughout. Enter the open floorplan including a light filled dining room, airy living room offering decorative ceiling beams, fireplace & access to the front patio, powder room, office space & vibrant family room with a view of the backyard. A gourmets delight is this kitchen showcasing built-in stainless-steel appliances, double kitchen island & dining nook. There’s even an ensuite guest bedroom & butler’s pantry. Hosting fun filled movie nights is turned up a notch with the home theater featuring LED lights along the ceiling, creating an immersive cinematic experience. Upstairs, find a large laundry room, 4 ensuite bedrooms with walk-in closets & a lounge space. The master bedroom has His & Hers walk-in closets, dual shower, soaking tub & dual vanity. Outside is an entertainer’s dream from the barbecue kitchen to the refreshing pool & playing court, plus added patio space, a cabana with bathroom & separate exercise/massage room. With lovely landscaping & fully fenced yard, this home has everything a homeowner could dream of!
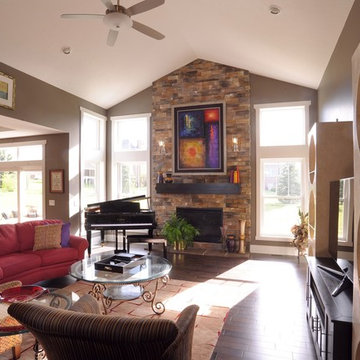
Exemple d'un salon tendance ouvert avec un mur marron, parquet foncé, une cheminée standard, un manteau de cheminée en pierre de parement, un téléviseur indépendant et un plafond voûté.
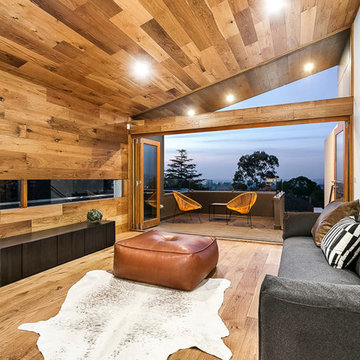
Photo Credit: With Permission from Carroll McKeddie Real Estate
Exemple d'un salon tendance en bois de taille moyenne et ouvert avec un sol en bois brun, un mur marron, aucune cheminée, aucun téléviseur, un sol marron et un plafond voûté.
Exemple d'un salon tendance en bois de taille moyenne et ouvert avec un sol en bois brun, un mur marron, aucune cheminée, aucun téléviseur, un sol marron et un plafond voûté.
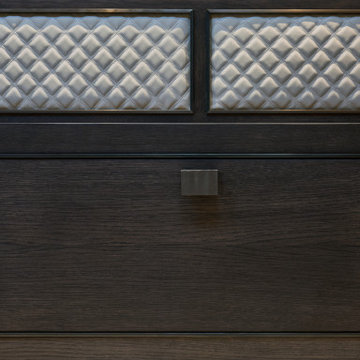
Dark and moody family tv room, with panelled out the walls to conceal led lighting at a pocket above, to highlight the sloped ceiling and create a cavity for rewiring. Gorgeous oak chevron doors and custom TV surround with quilted faux leather back panel and bronze details, by @newtown_woodworks
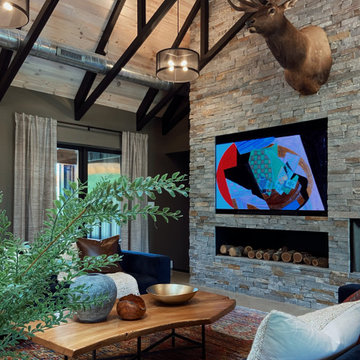
Exemple d'un grand salon moderne ouvert avec un mur marron, sol en béton ciré, une cheminée standard, un manteau de cheminée en pierre de parement, un téléviseur fixé au mur, un sol gris et un plafond voûté.
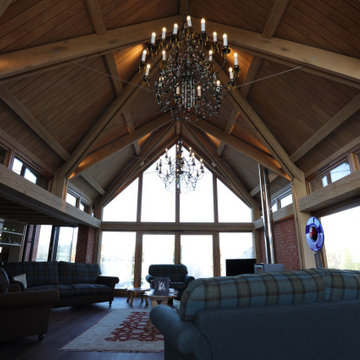
Formal living room with vaulted ceiling and exposed timbers.
Réalisation d'un très grand salon craftsman fermé avec une salle de réception, un mur marron, parquet foncé, un poêle à bois, un téléviseur indépendant et un plafond voûté.
Réalisation d'un très grand salon craftsman fermé avec une salle de réception, un mur marron, parquet foncé, un poêle à bois, un téléviseur indépendant et un plafond voûté.
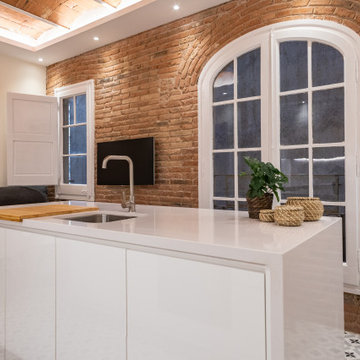
Pared de ladrillo visto original restaurada en el salón. Imagen moderna que mantiene elementos de época.
Idées déco pour un salon contemporain de taille moyenne et ouvert avec un mur marron, un sol en carrelage de céramique, aucune cheminée, un sol beige, un plafond voûté et un mur en parement de brique.
Idées déco pour un salon contemporain de taille moyenne et ouvert avec un mur marron, un sol en carrelage de céramique, aucune cheminée, un sol beige, un plafond voûté et un mur en parement de brique.
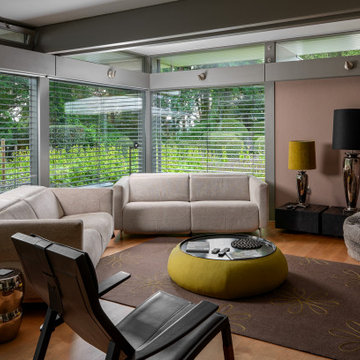
Idée de décoration pour un petit salon nordique ouvert avec une salle de réception, un mur marron, parquet foncé, un téléviseur fixé au mur, un sol marron et un plafond voûté.
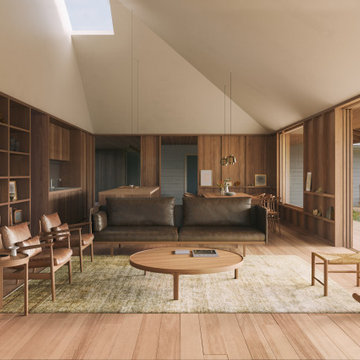
High ceilings reach up to a skylight above the kitchen.
Cette image montre un salon design de taille moyenne et ouvert avec une bibliothèque ou un coin lecture, un mur marron, un sol en bois brun, un téléviseur dissimulé, un sol marron, un plafond voûté et du lambris de bois.
Cette image montre un salon design de taille moyenne et ouvert avec une bibliothèque ou un coin lecture, un mur marron, un sol en bois brun, un téléviseur dissimulé, un sol marron, un plafond voûté et du lambris de bois.
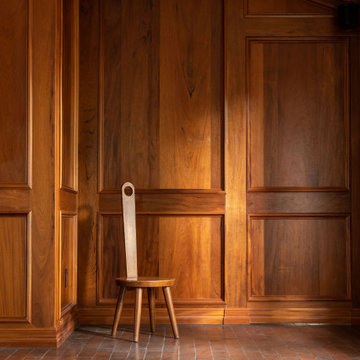
The feature wall of this expansive living room is all stained, imported mahogany. The woodworker created and installed this custom wainscoting design and incorporated a hidden door. If you look closely, you can see the light coming in underneath the door.
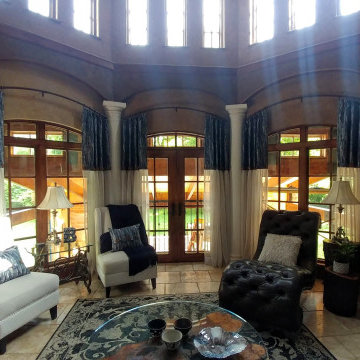
This beautiful, large great room just needed a little softening from these creative custom curtains. The curtain design included custom iron hardware bent to the shape of the arched windows and plaster. Buttons were added for a fun detail.
Idées déco de salons avec un mur marron et un plafond voûté
4