Idées déco de salons avec un mur multicolore et aucune cheminée
Trier par :
Budget
Trier par:Populaires du jour
61 - 80 sur 1 755 photos
1 sur 3

Cette photo montre un salon mansardé ou avec mezzanine industriel de taille moyenne avec un mur multicolore, sol en béton ciré, aucune cheminée, un téléviseur dissimulé, un sol gris, poutres apparentes et un mur en parement de brique.
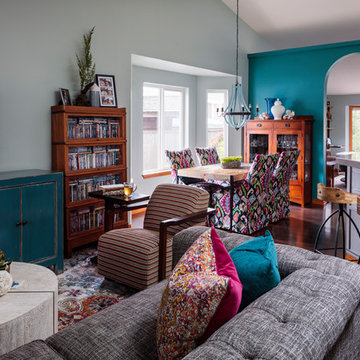
Based on other life priorities, not all of our work with clients happens at once. When we first met, we pulled up their carpet and installed hardy laminate flooring, along with new baseboards, interior doors and painting. A year later we cosmetically remodeled the kitchen installing new countertops, painting the cabinets and installing new fittings, hardware and a backsplash. Then a few years later the big game changer for the interior came when we updated their furnishings in the living room and family room, and remodeled their living room fireplace.
For more about Angela Todd Studios, click here: https://www.angelatoddstudios.com/
To learn more about this project, click here: https://www.angelatoddstudios.com/portfolio/cooper-mountain-jewel/

I built this on my property for my aging father who has some health issues. Handicap accessibility was a factor in design. His dream has always been to try retire to a cabin in the woods. This is what he got.
It is a 1 bedroom, 1 bath with a great room. It is 600 sqft of AC space. The footprint is 40' x 26' overall.
The site was the former home of our pig pen. I only had to take 1 tree to make this work and I planted 3 in its place. The axis is set from root ball to root ball. The rear center is aligned with mean sunset and is visible across a wetland.
The goal was to make the home feel like it was floating in the palms. The geometry had to simple and I didn't want it feeling heavy on the land so I cantilevered the structure beyond exposed foundation walls. My barn is nearby and it features old 1950's "S" corrugated metal panel walls. I used the same panel profile for my siding. I ran it vertical to match the barn, but also to balance the length of the structure and stretch the high point into the canopy, visually. The wood is all Southern Yellow Pine. This material came from clearing at the Babcock Ranch Development site. I ran it through the structure, end to end and horizontally, to create a seamless feel and to stretch the space. It worked. It feels MUCH bigger than it is.
I milled the material to specific sizes in specific areas to create precise alignments. Floor starters align with base. Wall tops adjoin ceiling starters to create the illusion of a seamless board. All light fixtures, HVAC supports, cabinets, switches, outlets, are set specifically to wood joints. The front and rear porch wood has three different milling profiles so the hypotenuse on the ceilings, align with the walls, and yield an aligned deck board below. Yes, I over did it. It is spectacular in its detailing. That's the benefit of small spaces.
Concrete counters and IKEA cabinets round out the conversation.
For those who cannot live tiny, I offer the Tiny-ish House.
Photos by Ryan Gamma
Staging by iStage Homes
Design Assistance Jimmy Thornton
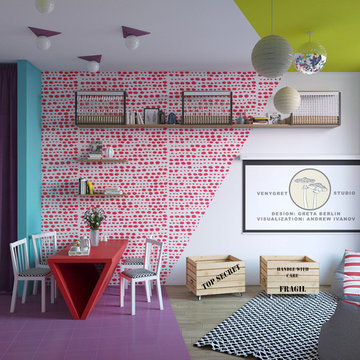
Design: Greta Berlin (VenyGret Studio)
Visualization: Andrew Ivanov
Яркое и экономичное оформление малогабаритных апартаментов с помощью нестандартного использования материалов и визуальных эффектов.
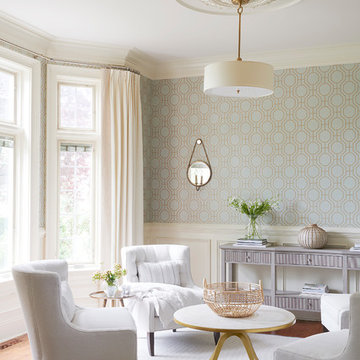
Inspiration pour un salon traditionnel ouvert avec une salle de réception, un mur multicolore, un sol en bois brun, aucune cheminée et aucun téléviseur.
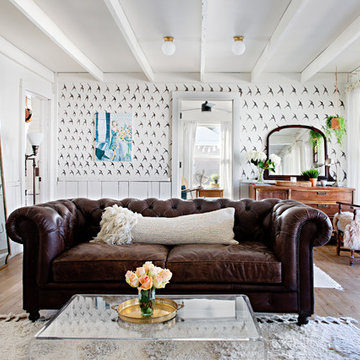
Photo: Caroline Sharpnack © 2019 Houzz
Aménagement d'un salon romantique fermé avec un mur multicolore, parquet foncé et aucune cheminée.
Aménagement d'un salon romantique fermé avec un mur multicolore, parquet foncé et aucune cheminée.
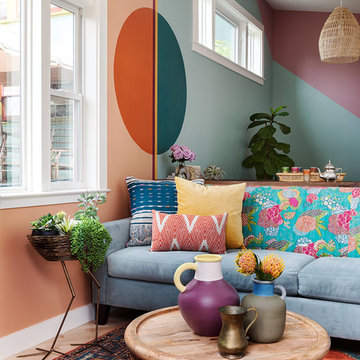
Réalisation d'un petit salon bohème ouvert avec un mur multicolore, parquet clair, aucune cheminée, aucun téléviseur, une salle de réception et un sol marron.
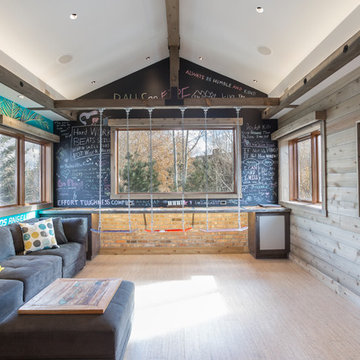
Darryl Dobson
Idée de décoration pour un grand salon tradition fermé avec une salle de réception, un mur multicolore, parquet clair, aucune cheminée, un téléviseur encastré et un sol marron.
Idée de décoration pour un grand salon tradition fermé avec une salle de réception, un mur multicolore, parquet clair, aucune cheminée, un téléviseur encastré et un sol marron.
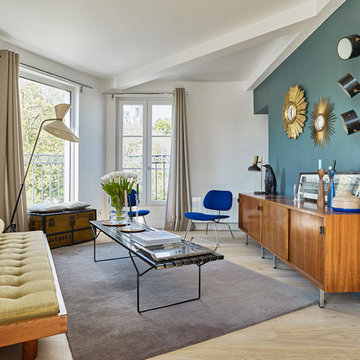
Vincent RUFFE
Cette image montre un salon vintage fermé avec une salle de réception, un mur multicolore, parquet clair, aucune cheminée, aucun téléviseur et un sol beige.
Cette image montre un salon vintage fermé avec une salle de réception, un mur multicolore, parquet clair, aucune cheminée, aucun téléviseur et un sol beige.
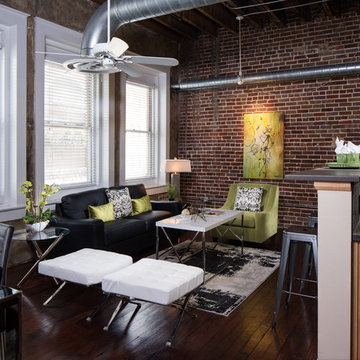
Tommy Daspit
Inspiration pour un salon mansardé ou avec mezzanine minimaliste de taille moyenne avec un mur multicolore, parquet foncé, aucune cheminée et aucun téléviseur.
Inspiration pour un salon mansardé ou avec mezzanine minimaliste de taille moyenne avec un mur multicolore, parquet foncé, aucune cheminée et aucun téléviseur.
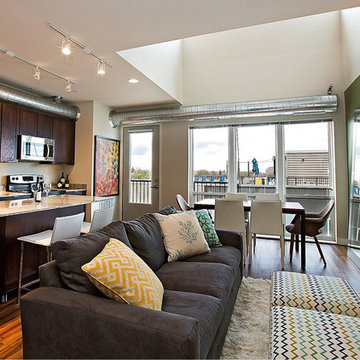
Cette image montre un salon mansardé ou avec mezzanine design de taille moyenne avec un mur multicolore, parquet foncé, un téléviseur indépendant et aucune cheminée.
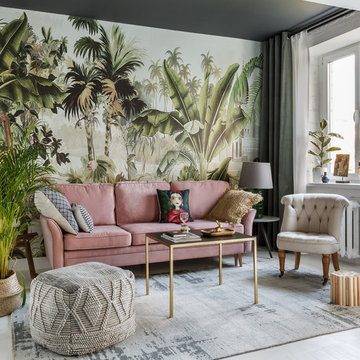
Idée de décoration pour un salon bohème avec une salle de réception, un mur multicolore, aucune cheminée, aucun téléviseur, un sol blanc et éclairage.
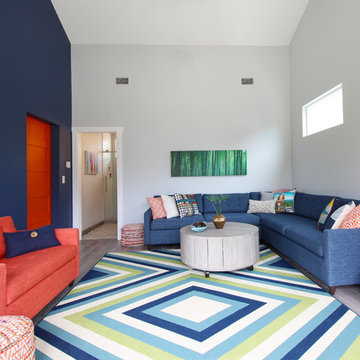
Photo: Kristin Laing © 2018 Houzz
Exemple d'un salon tendance fermé avec un mur multicolore, aucune cheminée et aucun téléviseur.
Exemple d'un salon tendance fermé avec un mur multicolore, aucune cheminée et aucun téléviseur.
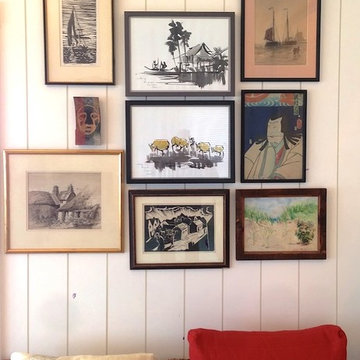
Summer cottage by Mullman Seidman Architects.
© Mullman Seidman Architects
Idée de décoration pour un petit salon marin fermé avec un mur multicolore, parquet peint et aucune cheminée.
Idée de décoration pour un petit salon marin fermé avec un mur multicolore, parquet peint et aucune cheminée.
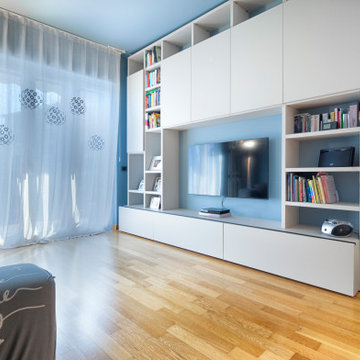
relooking soggiorno
Inspiration pour un salon minimaliste de taille moyenne et ouvert avec une bibliothèque ou un coin lecture, un mur multicolore, parquet clair, aucune cheminée, un téléviseur encastré, un sol beige et un plafond décaissé.
Inspiration pour un salon minimaliste de taille moyenne et ouvert avec une bibliothèque ou un coin lecture, un mur multicolore, parquet clair, aucune cheminée, un téléviseur encastré, un sol beige et un plafond décaissé.
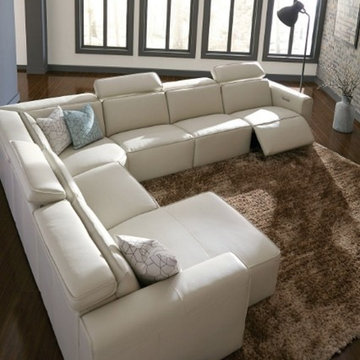
Cette photo montre un grand salon chic ouvert avec une salle de réception, un mur multicolore, parquet foncé, aucune cheminée et aucun téléviseur.

Living Room with neutral color sofa, Living room with pop of color, living room wallpaper, cowhide patch rug. Color block custom drapery curtains. Black and white/ivory velvet curtains, Glass coffee table. Styled coffee table. Velvet and satin silk embroidered pillows. Floor lamp and side table.
Photography Credits: Matthew Dandy
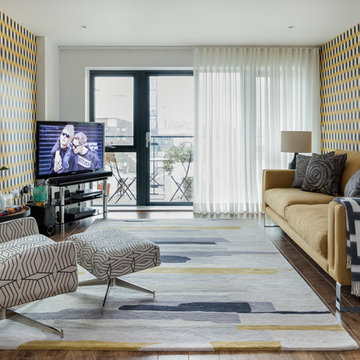
Cette image montre un salon vintage de taille moyenne et fermé avec parquet foncé, aucune cheminée, un téléviseur indépendant, un sol marron et un mur multicolore.
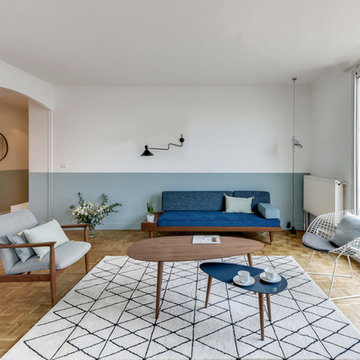
Meero
Réalisation d'un grand salon nordique ouvert avec parquet clair, aucune cheminée, aucun téléviseur et un mur multicolore.
Réalisation d'un grand salon nordique ouvert avec parquet clair, aucune cheminée, aucun téléviseur et un mur multicolore.
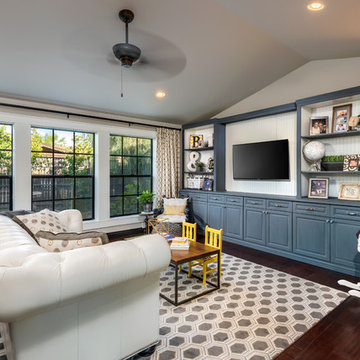
Inckx Photography
Cette photo montre un grand salon chic ouvert avec parquet foncé, un téléviseur fixé au mur, un mur multicolore, aucune cheminée et un sol marron.
Cette photo montre un grand salon chic ouvert avec parquet foncé, un téléviseur fixé au mur, un mur multicolore, aucune cheminée et un sol marron.
Idées déco de salons avec un mur multicolore et aucune cheminée
4