Idées déco de salons avec un mur multicolore et aucune cheminée
Trier par :
Budget
Trier par:Populaires du jour
81 - 100 sur 1 758 photos
1 sur 3

I built this on my property for my aging father who has some health issues. Handicap accessibility was a factor in design. His dream has always been to try retire to a cabin in the woods. This is what he got.
It is a 1 bedroom, 1 bath with a great room. It is 600 sqft of AC space. The footprint is 40' x 26' overall.
The site was the former home of our pig pen. I only had to take 1 tree to make this work and I planted 3 in its place. The axis is set from root ball to root ball. The rear center is aligned with mean sunset and is visible across a wetland.
The goal was to make the home feel like it was floating in the palms. The geometry had to simple and I didn't want it feeling heavy on the land so I cantilevered the structure beyond exposed foundation walls. My barn is nearby and it features old 1950's "S" corrugated metal panel walls. I used the same panel profile for my siding. I ran it vertical to match the barn, but also to balance the length of the structure and stretch the high point into the canopy, visually. The wood is all Southern Yellow Pine. This material came from clearing at the Babcock Ranch Development site. I ran it through the structure, end to end and horizontally, to create a seamless feel and to stretch the space. It worked. It feels MUCH bigger than it is.
I milled the material to specific sizes in specific areas to create precise alignments. Floor starters align with base. Wall tops adjoin ceiling starters to create the illusion of a seamless board. All light fixtures, HVAC supports, cabinets, switches, outlets, are set specifically to wood joints. The front and rear porch wood has three different milling profiles so the hypotenuse on the ceilings, align with the walls, and yield an aligned deck board below. Yes, I over did it. It is spectacular in its detailing. That's the benefit of small spaces.
Concrete counters and IKEA cabinets round out the conversation.
For those who cannot live tiny, I offer the Tiny-ish House.
Photos by Ryan Gamma
Staging by iStage Homes
Design Assistance Jimmy Thornton
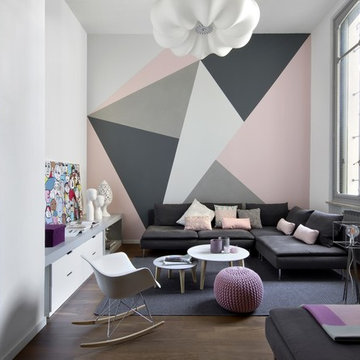
Fotografia: Barbara Corsico
Idée de décoration pour un salon mansardé ou avec mezzanine gris et rose design de taille moyenne avec un sol marron, une salle de réception, un mur multicolore, aucune cheminée et parquet foncé.
Idée de décoration pour un salon mansardé ou avec mezzanine gris et rose design de taille moyenne avec un sol marron, une salle de réception, un mur multicolore, aucune cheminée et parquet foncé.
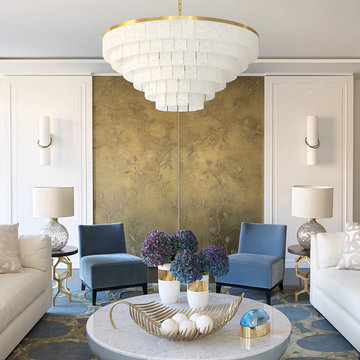
Cette image montre un salon design avec une salle de réception, aucune cheminée, aucun téléviseur, un mur multicolore et éclairage.
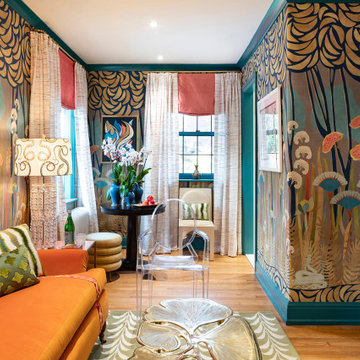
Cette photo montre un petit salon éclectique fermé avec une salle de réception, un mur multicolore, parquet clair, aucune cheminée, aucun téléviseur et un sol marron.
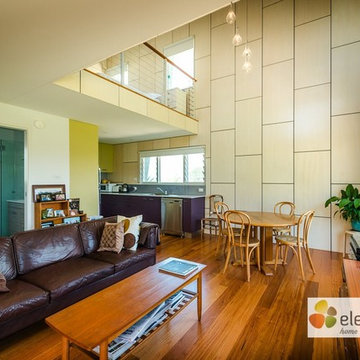
Idée de décoration pour un salon design de taille moyenne et ouvert avec un mur multicolore, un sol en bois brun, aucune cheminée et un téléviseur indépendant.
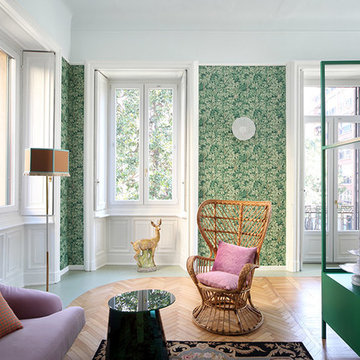
Carola Ripamonti
Cette photo montre un salon éclectique de taille moyenne et fermé avec une salle de réception, un mur multicolore, un sol en bois brun, aucune cheminée, aucun téléviseur et un sol marron.
Cette photo montre un salon éclectique de taille moyenne et fermé avec une salle de réception, un mur multicolore, un sol en bois brun, aucune cheminée, aucun téléviseur et un sol marron.
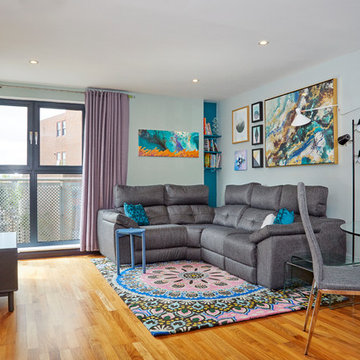
Don't be afraid to use multiple paint colours in one room.
Aménagement d'un petit salon contemporain ouvert avec aucune cheminée, un téléviseur indépendant, une salle de réception, un mur multicolore, un sol en bois brun et un sol jaune.
Aménagement d'un petit salon contemporain ouvert avec aucune cheminée, un téléviseur indépendant, une salle de réception, un mur multicolore, un sol en bois brun et un sol jaune.
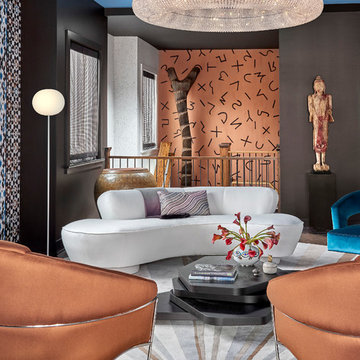
Modern forms and ethnographic elements create a crescendo to the day. Grouped with iconic Milo Baughman chairs, a sensuous white vintage Vladimir Kagan sofa pops against rich hues of copper and blue. Its curves are mirrored in a circular pendant fixture that centers the seating group and a custom-designed elliptical rug.
Tony Soluri Photography
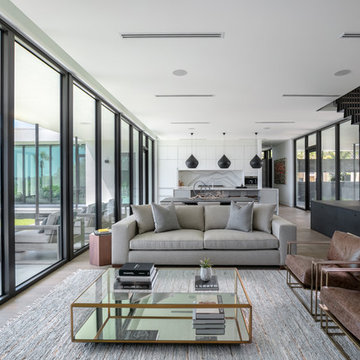
SeaThru is a new, waterfront, modern home. SeaThru was inspired by the mid-century modern homes from our area, known as the Sarasota School of Architecture.
This homes designed to offer more than the standard, ubiquitous rear-yard waterfront outdoor space. A central courtyard offer the residents a respite from the heat that accompanies west sun, and creates a gorgeous intermediate view fro guest staying in the semi-attached guest suite, who can actually SEE THROUGH the main living space and enjoy the bay views.
Noble materials such as stone cladding, oak floors, composite wood louver screens and generous amounts of glass lend to a relaxed, warm-contemporary feeling not typically common to these types of homes.
Photos by Ryan Gamma Photography

Exemple d'un grand salon chic ouvert avec une salle de réception, un mur multicolore, parquet clair, aucune cheminée, aucun téléviseur, un sol beige et éclairage.
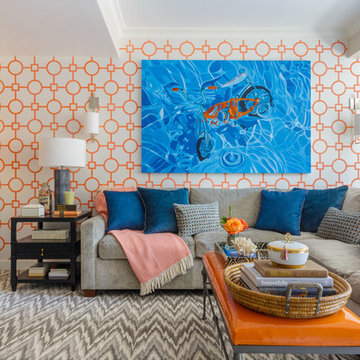
The media room is one of the client’s favorite spaces. What was once a plain, living space is now a comfortable, vibrant environment for where the homeowners can relax. It features an orange-and-white trellis wallpaper, a flame stitch rug (chosen by the husband), and an abstract painting of a bicycle that nods to the homeowners’ love of cycling.
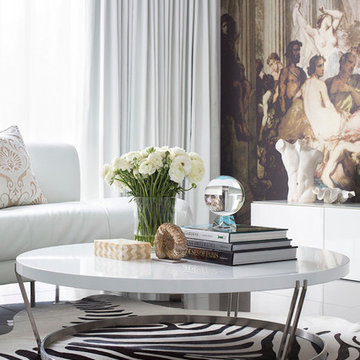
Exemple d'un grand salon éclectique ouvert avec une salle de réception, un mur multicolore, un sol en carrelage de porcelaine, aucune cheminée, un téléviseur dissimulé et un sol gris.
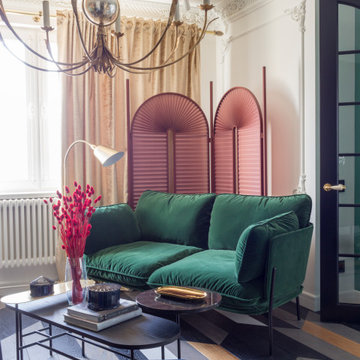
Exemple d'un petit salon tendance ouvert avec un bar de salon, un mur multicolore, un sol en bois brun, aucune cheminée, un téléviseur indépendant et un sol multicolore.
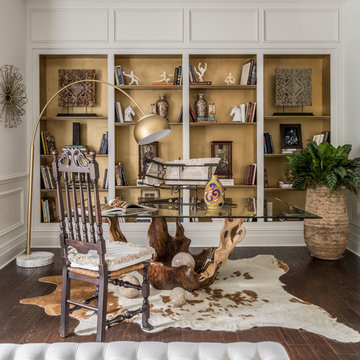
Inspiration pour un salon traditionnel avec un mur multicolore, parquet foncé et aucune cheminée.
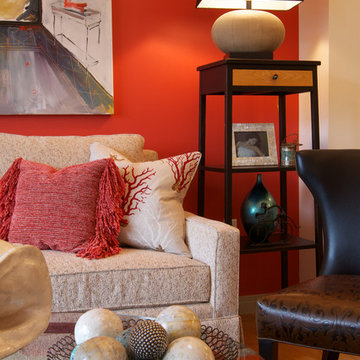
Mother of Pearl, coral, and sea grass elements were incorporated into our ocean reflection space.
Idées déco pour un salon éclectique de taille moyenne et fermé avec une salle de réception, un mur multicolore, parquet clair, aucune cheminée, aucun téléviseur et un sol beige.
Idées déco pour un salon éclectique de taille moyenne et fermé avec une salle de réception, un mur multicolore, parquet clair, aucune cheminée, aucun téléviseur et un sol beige.
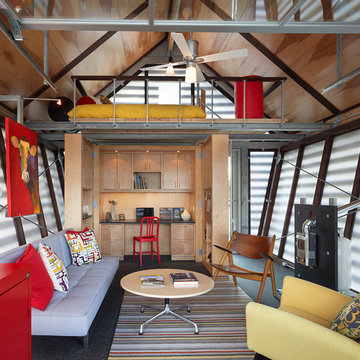
Contractor: Added Dimensions Inc.
Photographer: Hoachlander Davis Photography
Aménagement d'un petit salon éclectique avec un mur multicolore, parquet clair, aucune cheminée et aucun téléviseur.
Aménagement d'un petit salon éclectique avec un mur multicolore, parquet clair, aucune cheminée et aucun téléviseur.
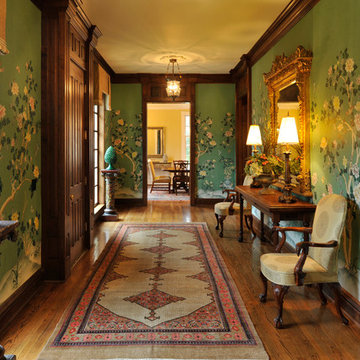
Exemple d'un salon chic de taille moyenne et ouvert avec une salle de réception, un mur multicolore, parquet clair, aucune cheminée et aucun téléviseur.
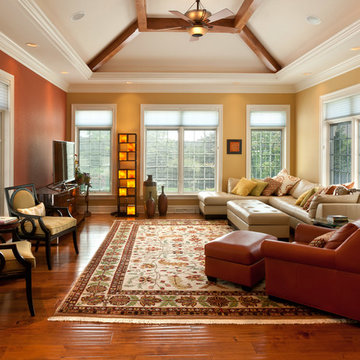
Sun Room.
Cette image montre un salon méditerranéen fermé avec une salle de réception, un mur multicolore, un sol en bois brun, aucune cheminée et un téléviseur indépendant.
Cette image montre un salon méditerranéen fermé avec une salle de réception, un mur multicolore, un sol en bois brun, aucune cheminée et un téléviseur indépendant.
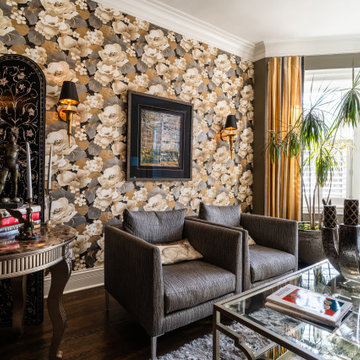
This formal living room embraces maximalist design with a gold and silver floral wallpaper accent wall (Seabrook Designs Nouveau Luxe). The other walls are painted Benjamin Moore Sparrow green. Traditional elegance is enhanced with the crown molding and layered lighting including wall sconces.
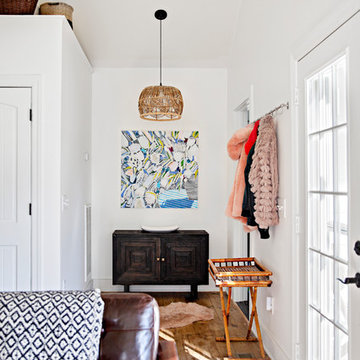
Photo: Caroline Sharpnack © 2019 Houzz
Idées déco pour un salon romantique fermé avec un mur multicolore, parquet foncé et aucune cheminée.
Idées déco pour un salon romantique fermé avec un mur multicolore, parquet foncé et aucune cheminée.
Idées déco de salons avec un mur multicolore et aucune cheminée
5