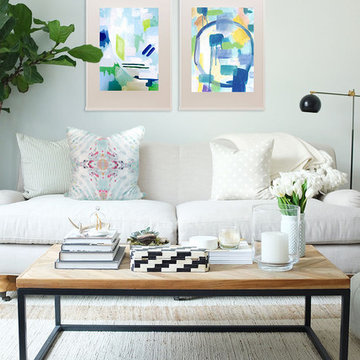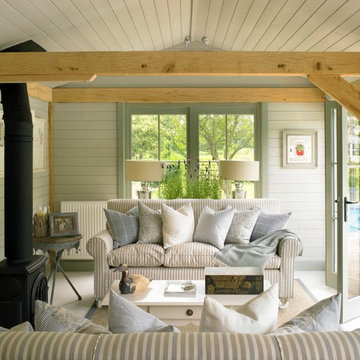Idées déco de salons avec un mur vert et un mur multicolore
Trier par :
Budget
Trier par:Populaires du jour
121 - 140 sur 20 280 photos
1 sur 3

I built this on my property for my aging father who has some health issues. Handicap accessibility was a factor in design. His dream has always been to try retire to a cabin in the woods. This is what he got.
It is a 1 bedroom, 1 bath with a great room. It is 600 sqft of AC space. The footprint is 40' x 26' overall.
The site was the former home of our pig pen. I only had to take 1 tree to make this work and I planted 3 in its place. The axis is set from root ball to root ball. The rear center is aligned with mean sunset and is visible across a wetland.
The goal was to make the home feel like it was floating in the palms. The geometry had to simple and I didn't want it feeling heavy on the land so I cantilevered the structure beyond exposed foundation walls. My barn is nearby and it features old 1950's "S" corrugated metal panel walls. I used the same panel profile for my siding. I ran it vertical to match the barn, but also to balance the length of the structure and stretch the high point into the canopy, visually. The wood is all Southern Yellow Pine. This material came from clearing at the Babcock Ranch Development site. I ran it through the structure, end to end and horizontally, to create a seamless feel and to stretch the space. It worked. It feels MUCH bigger than it is.
I milled the material to specific sizes in specific areas to create precise alignments. Floor starters align with base. Wall tops adjoin ceiling starters to create the illusion of a seamless board. All light fixtures, HVAC supports, cabinets, switches, outlets, are set specifically to wood joints. The front and rear porch wood has three different milling profiles so the hypotenuse on the ceilings, align with the walls, and yield an aligned deck board below. Yes, I over did it. It is spectacular in its detailing. That's the benefit of small spaces.
Concrete counters and IKEA cabinets round out the conversation.
For those who cannot live tiny, I offer the Tiny-ish House.
Photos by Ryan Gamma
Staging by iStage Homes
Design Assistance Jimmy Thornton
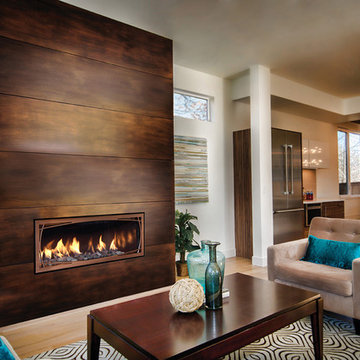
Mendota Greenbriar Gas Fireplace
Cette image montre un grand salon design avec un mur multicolore, parquet foncé, une cheminée d'angle, un manteau de cheminée en pierre, aucun téléviseur et un sol marron.
Cette image montre un grand salon design avec un mur multicolore, parquet foncé, une cheminée d'angle, un manteau de cheminée en pierre, aucun téléviseur et un sol marron.
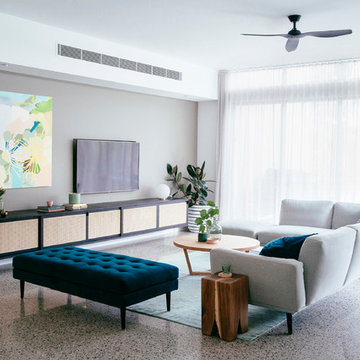
Nat McCommas
Inspiration pour un salon design fermé avec un mur multicolore et un téléviseur fixé au mur.
Inspiration pour un salon design fermé avec un mur multicolore et un téléviseur fixé au mur.
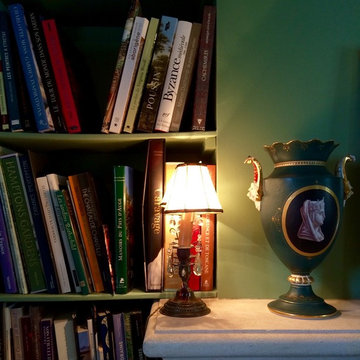
Rénovation & aménagement d'une maison de campagne en normandie
Crédit: Julien Aupetit & Rose Houillon
Inspiration pour un salon rustique de taille moyenne et fermé avec une bibliothèque ou un coin lecture, un mur vert, un poêle à bois, un manteau de cheminée en pierre, un téléviseur indépendant et tomettes au sol.
Inspiration pour un salon rustique de taille moyenne et fermé avec une bibliothèque ou un coin lecture, un mur vert, un poêle à bois, un manteau de cheminée en pierre, un téléviseur indépendant et tomettes au sol.
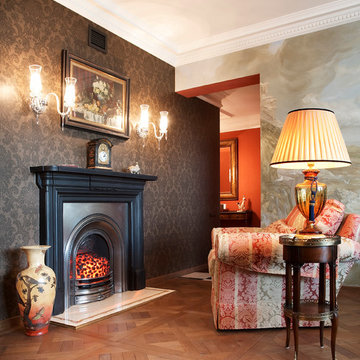
Автор - Чертихина Ирина (проект разрабатывался и реализовывался в период работы в Дизайн-группа SOLO, в должности ведущего дизайнера)
Фото - Роберт Поморцев
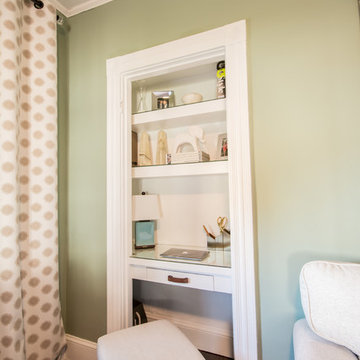
Complete Living Room Remodel Designed by Interior Designer Nathan J. Reynolds.
phone: (508) 837 - 3972
email: nathan@insperiors.com
www.insperiors.com
Photography Courtesy of © 2015 C. Shaw Photography.
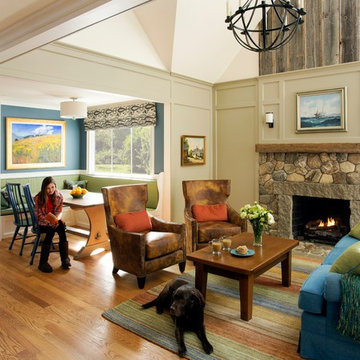
Eric Roth Photography
Réalisation d'un salon de taille moyenne et ouvert avec un mur vert, un sol en bois brun, une cheminée standard et un manteau de cheminée en pierre.
Réalisation d'un salon de taille moyenne et ouvert avec un mur vert, un sol en bois brun, une cheminée standard et un manteau de cheminée en pierre.
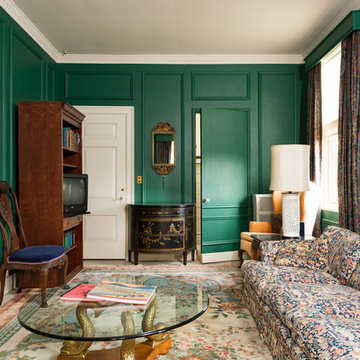
Brandon Schuster Photography
Inspiration pour un salon victorien fermé avec un mur vert, une cheminée standard et éclairage.
Inspiration pour un salon victorien fermé avec un mur vert, une cheminée standard et éclairage.
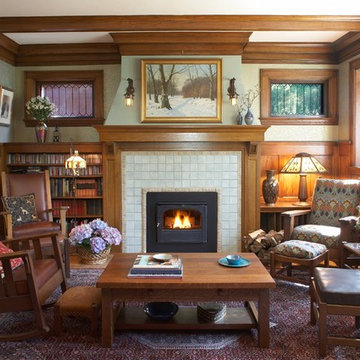
Photography by John Reed Forsman
Inspiration pour un salon craftsman de taille moyenne et fermé avec un mur vert, une cheminée standard, un manteau de cheminée en carrelage et aucun téléviseur.
Inspiration pour un salon craftsman de taille moyenne et fermé avec un mur vert, une cheminée standard, un manteau de cheminée en carrelage et aucun téléviseur.
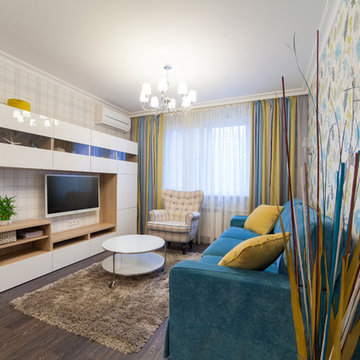
Réalisation d'un salon design avec une salle de réception, un mur multicolore, parquet foncé, un téléviseur fixé au mur et un sol marron.
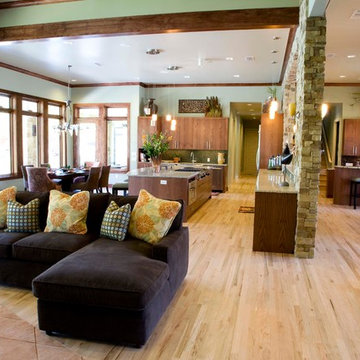
Aménagement d'un très grand salon bord de mer ouvert avec un bar de salon, un mur vert, parquet clair, une cheminée standard, un manteau de cheminée en pierre et un téléviseur fixé au mur.
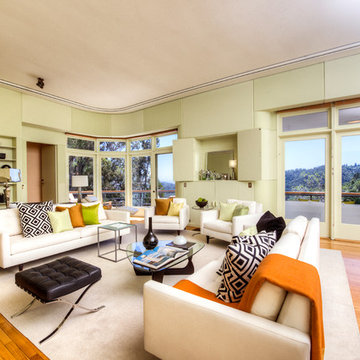
Architecturally significant 1930's art deco jewel designed by noted architect Hervey Clark, whose projects include the War Memorial in the Presidio, the US Consulate in Japan, and several buildings on the Stanford campus. Situated on just over 3 acres with 4,435 sq. ft. of living space, this elegant gated property offers privacy, expansive views of Ross Valley, Mt Tam, and the bay. Other features include deco period details, inlaid hardwood floors, dramatic pool, and a large partially covered deck that offers true indoor/outdoor living.
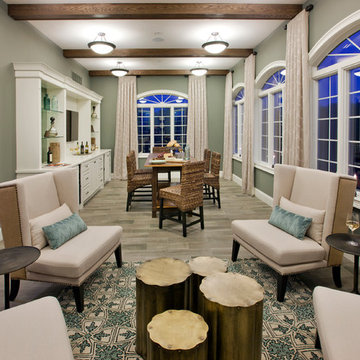
Taylor Photography
Idées déco pour un salon classique avec une salle de réception et un mur vert.
Idées déco pour un salon classique avec une salle de réception et un mur vert.

Built from the ground up on 80 acres outside Dallas, Oregon, this new modern ranch house is a balanced blend of natural and industrial elements. The custom home beautifully combines various materials, unique lines and angles, and attractive finishes throughout. The property owners wanted to create a living space with a strong indoor-outdoor connection. We integrated built-in sky lights, floor-to-ceiling windows and vaulted ceilings to attract ample, natural lighting. The master bathroom is spacious and features an open shower room with soaking tub and natural pebble tiling. There is custom-built cabinetry throughout the home, including extensive closet space, library shelving, and floating side tables in the master bedroom. The home flows easily from one room to the next and features a covered walkway between the garage and house. One of our favorite features in the home is the two-sided fireplace – one side facing the living room and the other facing the outdoor space. In addition to the fireplace, the homeowners can enjoy an outdoor living space including a seating area, in-ground fire pit and soaking tub.
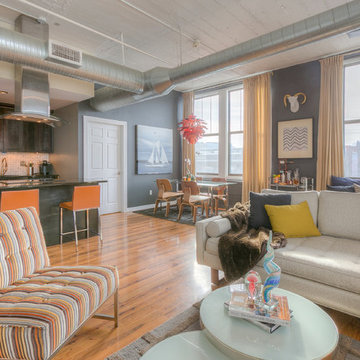
Mid Century Condo
Kansas City, MO
- Mid Century Modern Design
- Bentwood Chairs
- Geometric Lattice Wall Pattern
- New Mixed with Retro
Wesley Piercy, Haus of You Photography
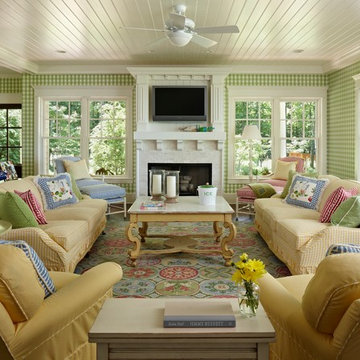
Interior Designer: Vee Mossburg
Photographer: Beth Sing
Cette photo montre un salon chic avec un mur multicolore et un téléviseur fixé au mur.
Cette photo montre un salon chic avec un mur multicolore et un téléviseur fixé au mur.
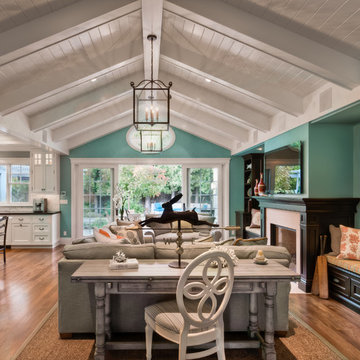
Aménagement d'un salon contemporain avec une cheminée standard, un téléviseur fixé au mur, un mur vert et un plafond cathédrale.
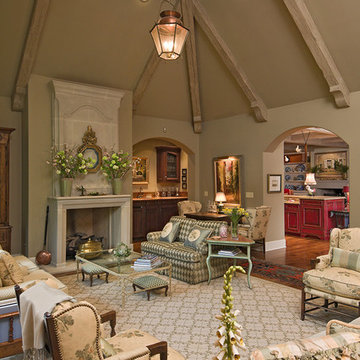
Custom Cottage/Great Room
Inspiration pour un grand salon traditionnel fermé avec un mur vert, une cheminée standard et éclairage.
Inspiration pour un grand salon traditionnel fermé avec un mur vert, une cheminée standard et éclairage.
Idées déco de salons avec un mur vert et un mur multicolore
7
