Idées déco de salons avec un mur vert et un mur multicolore
Trier par :
Budget
Trier par:Populaires du jour
161 - 180 sur 20 280 photos
1 sur 3

Photo by Marot Hartford
Styling by Kelly Berg
Color design by Rachel Perls
Réalisation d'un salon marin fermé avec une salle de réception, un mur vert, un sol en bois brun, une cheminée standard, un manteau de cheminée en brique et aucun téléviseur.
Réalisation d'un salon marin fermé avec une salle de réception, un mur vert, un sol en bois brun, une cheminée standard, un manteau de cheminée en brique et aucun téléviseur.
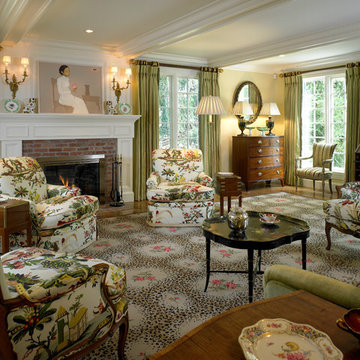
Idée de décoration pour un grand salon tradition fermé avec un manteau de cheminée en brique, une salle de réception, un mur vert, parquet clair et une cheminée standard.

When the homeowners purchased this sprawling 1950’s rambler, the aesthetics would have discouraged all but the most intrepid. The décor was an unfortunate time capsule from the early 70s. And not in the cool way - in the what-were-they-thinking way. When unsightly wall-to-wall carpeting and heavy obtrusive draperies were removed, they discovered the room rested on a slab. Knowing carpet or vinyl was not a desirable option, they selected honed marble. Situated between the formal living room and kitchen, the family room is now a perfect spot for casual lounging in front of the television. The space proffers additional duty for hosting casual meals in front of the fireplace and rowdy game nights. The designer’s inspiration for a room resembling a cozy club came from an English pub located in the countryside of Cotswold. With extreme winters and cold feet, they installed radiant heat under the marble to achieve year 'round warmth. The time-honored, existing millwork was painted the same shade of British racing green adorning the adjacent kitchen's judiciously-chosen details. Reclaimed light fixtures both flanking the walls and suspended from the ceiling are dimmable to add to the room's cozy charms. Floor-to-ceiling windows on either side of the space provide ample natural light to provide relief to the sumptuous color palette. A whimsical collection of art, artifacts and textiles buttress the club atmosphere.

An airy mix of dusty purples, light pink, baby blue, grey, and gold wallpaper to make a commanding accent wall. Misty shapes, and smokey blends make our wall mural the perfect muted pop for a hallway or bedroom. Create real gold tones with the complimentary kit to transfer gold leaf onto the abstract, digital printed design. The "Horizon" mural is an authentic Blueberry Glitter painting converted into a large scale wall mural
Each mural comes in multiple sections that are approximately 24" wide.
Included with your purchase:
*Gold or Silver leafing kit (depending on style) to add extra shine to your mural!
*Multiple strips of paper to create a large wallpaper mural

Réalisation d'un salon design ouvert et de taille moyenne avec un bar de salon, aucune cheminée, un mur vert, parquet foncé, aucun téléviseur et un sol marron.
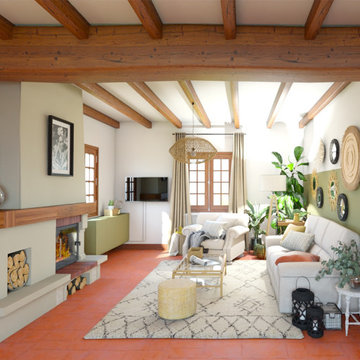
Cette photo montre un salon de taille moyenne avec un mur vert, tomettes au sol, une cheminée standard, un manteau de cheminée en plâtre et poutres apparentes.

The dark green walls make the alcoves seem deeper, contrasted with light coloured furniture and textures to create a contemporary living room.
Idées déco pour un salon classique de taille moyenne avec un mur vert, parquet foncé, une cheminée standard, un manteau de cheminée en bois et un sol blanc.
Idées déco pour un salon classique de taille moyenne avec un mur vert, parquet foncé, une cheminée standard, un manteau de cheminée en bois et un sol blanc.
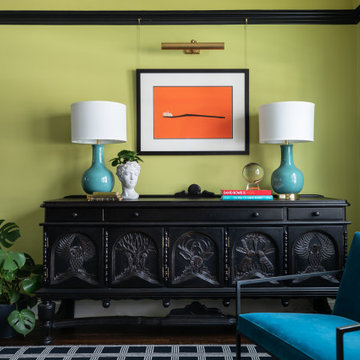
A punchy chartreuse and black palette brings a fresh and inviting vibe to this family library. A graphic rug anchors the room while the artwork (a small cityscape of Chicago) adds a pop of color. Design by Two Hands Interiors. View more of this home on our website. #library #livingroom

Cette image montre un salon traditionnel de taille moyenne avec une salle de musique, un mur vert, parquet clair et aucun téléviseur.
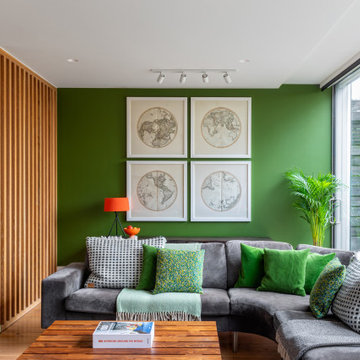
The clients of the Blackheath Project wanted to add colour and interest to the existing living space in their modern home. A bold green feature wall sits together beautifully with the stunning timber joinery and flooring. The green theme is continued with the addition of the cushions and lounge chairs, while contrasting accessories and art tie the space together.
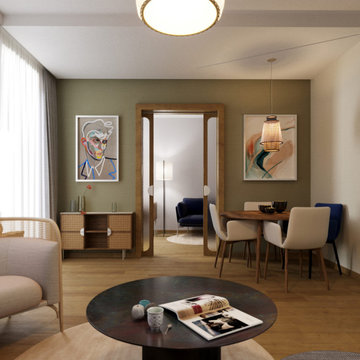
The style of the interior was inspired by a modernist style with furniture having it’s delicate oval finish common in retro style.
Inspiration pour un salon nordique de taille moyenne et ouvert avec un mur vert, un sol en bois brun, aucune cheminée et un sol marron.
Inspiration pour un salon nordique de taille moyenne et ouvert avec un mur vert, un sol en bois brun, aucune cheminée et un sol marron.

L’appartamento, di circa 100 mq, situato nel cuore di Ercolano, fa del colore MARSALA la sua nota distintiva.
Il progetto parte dal recupero di parte dell’arredo esistente, dalla voglia di cambiamento dell’immagine dello spazio e dalle nuove esigenze funzionali richieste dalla Committenza.
Attraverso arredi e complementi all’appartamento è stato dato un carattere confortevole ed accogliente, anche e soprattutto nei toni e nei colori di essi. Il colore del legno a pavimento si sposa bene con quello delle pareti e, insieme ai tappeti, ai tessuti e alla finiture, contribuisce a rendere calda l’atmosfera.
Ingresso e soggiorno si fondano in unico ambiente delineando lo spazio con più personalità dell’abitazione, mentre l’accesso alla cucina è reso mediante una porta scorrevole in vetro.

Réalisation d'un grand salon design avec une salle de musique, une cheminée standard, un manteau de cheminée en pierre, un téléviseur d'angle, un mur vert, un sol en bois brun et un sol marron.

Exemple d'un salon chic de taille moyenne et fermé avec une bibliothèque ou un coin lecture, un mur vert, sol en stratifié, aucune cheminée, un téléviseur fixé au mur et un sol beige.
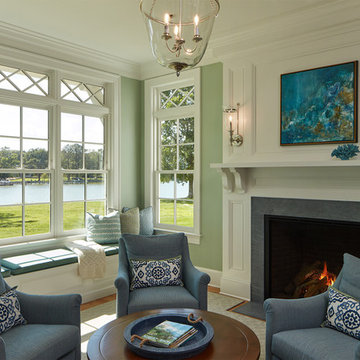
Cette image montre un salon marin avec un mur vert et une cheminée standard.

Cette image montre un salon bohème avec une salle de réception, un mur multicolore, un sol en bois brun, une cheminée standard, un manteau de cheminée en carrelage et aucun téléviseur.
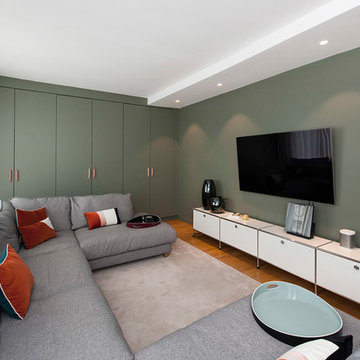
Suite à une nouvelle acquisition cette ancien duplex a été transformé en triplex. Un étage pièce de vie, un étage pour les enfants pré ado et un étage pour les parents. Nous avons travaillé les volumes, la clarté, un look à la fois chaleureux et épuré
Voici le deuxième salon, dédié à la TV, un immense canapé maxi confort qui peut accueillir toute la famille
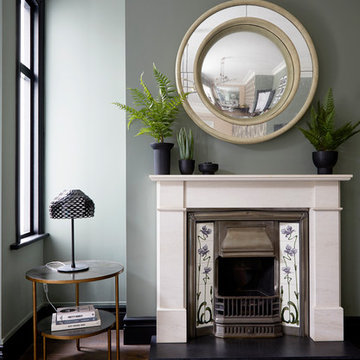
Photo Credits: Anna Stathaki
Exemple d'un salon moderne de taille moyenne et ouvert avec un mur vert, un sol en bois brun, une cheminée standard, un manteau de cheminée en pierre, un téléviseur fixé au mur et un sol marron.
Exemple d'un salon moderne de taille moyenne et ouvert avec un mur vert, un sol en bois brun, une cheminée standard, un manteau de cheminée en pierre, un téléviseur fixé au mur et un sol marron.
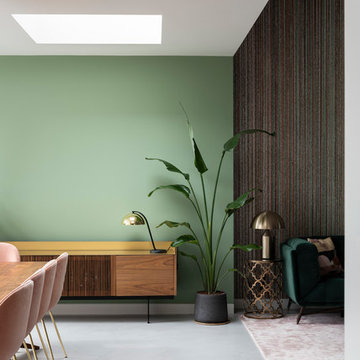
Interiores eclécticos decorados en tonos verdes y rosas. Suelos e microcemento en gris ultra claro. Claraboyas en techo.
Proyecto del Estudio Mireia Pla
Ph: Jonathan Gooch
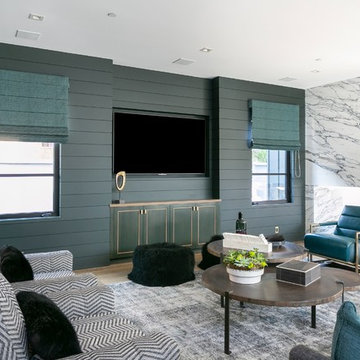
Idée de décoration pour un grand salon design ouvert avec un mur vert, un sol en bois brun, un téléviseur fixé au mur et un sol marron.
Idées déco de salons avec un mur vert et un mur multicolore
9