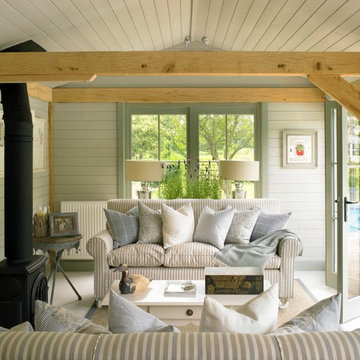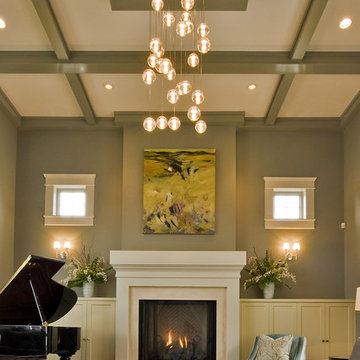Idées déco de salons avec un mur vert et un mur multicolore
Trier par :
Budget
Trier par:Populaires du jour
141 - 160 sur 20 279 photos
1 sur 3
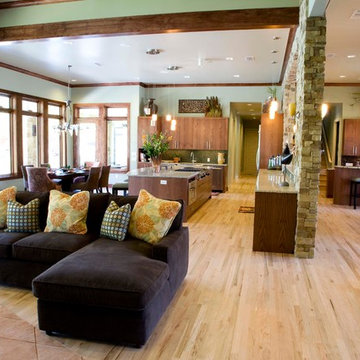
Aménagement d'un très grand salon bord de mer ouvert avec un bar de salon, un mur vert, parquet clair, une cheminée standard, un manteau de cheminée en pierre et un téléviseur fixé au mur.
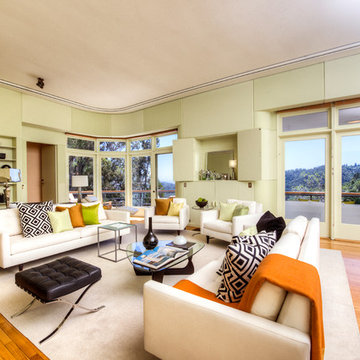
Architecturally significant 1930's art deco jewel designed by noted architect Hervey Clark, whose projects include the War Memorial in the Presidio, the US Consulate in Japan, and several buildings on the Stanford campus. Situated on just over 3 acres with 4,435 sq. ft. of living space, this elegant gated property offers privacy, expansive views of Ross Valley, Mt Tam, and the bay. Other features include deco period details, inlaid hardwood floors, dramatic pool, and a large partially covered deck that offers true indoor/outdoor living.
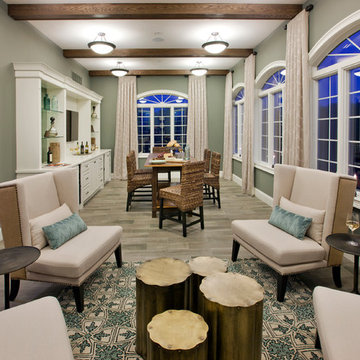
Taylor Photography
Idées déco pour un salon classique avec une salle de réception et un mur vert.
Idées déco pour un salon classique avec une salle de réception et un mur vert.

Built from the ground up on 80 acres outside Dallas, Oregon, this new modern ranch house is a balanced blend of natural and industrial elements. The custom home beautifully combines various materials, unique lines and angles, and attractive finishes throughout. The property owners wanted to create a living space with a strong indoor-outdoor connection. We integrated built-in sky lights, floor-to-ceiling windows and vaulted ceilings to attract ample, natural lighting. The master bathroom is spacious and features an open shower room with soaking tub and natural pebble tiling. There is custom-built cabinetry throughout the home, including extensive closet space, library shelving, and floating side tables in the master bedroom. The home flows easily from one room to the next and features a covered walkway between the garage and house. One of our favorite features in the home is the two-sided fireplace – one side facing the living room and the other facing the outdoor space. In addition to the fireplace, the homeowners can enjoy an outdoor living space including a seating area, in-ground fire pit and soaking tub.
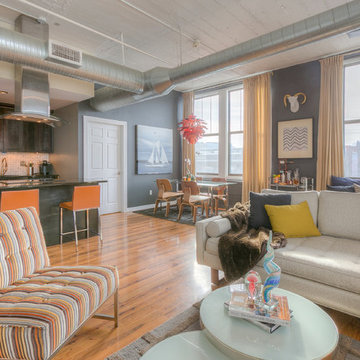
Mid Century Condo
Kansas City, MO
- Mid Century Modern Design
- Bentwood Chairs
- Geometric Lattice Wall Pattern
- New Mixed with Retro
Wesley Piercy, Haus of You Photography
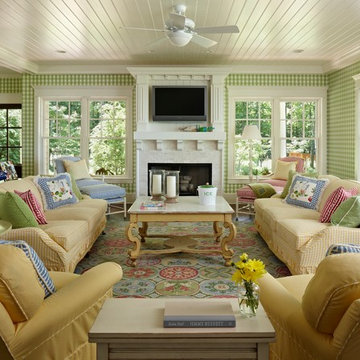
Interior Designer: Vee Mossburg
Photographer: Beth Sing
Cette photo montre un salon chic avec un mur multicolore et un téléviseur fixé au mur.
Cette photo montre un salon chic avec un mur multicolore et un téléviseur fixé au mur.
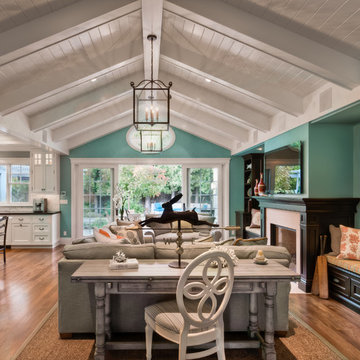
Aménagement d'un salon contemporain avec une cheminée standard, un téléviseur fixé au mur, un mur vert et un plafond cathédrale.
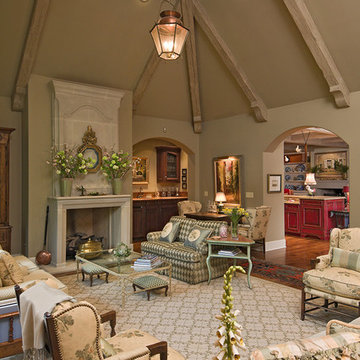
Custom Cottage/Great Room
Inspiration pour un grand salon traditionnel fermé avec un mur vert, une cheminée standard et éclairage.
Inspiration pour un grand salon traditionnel fermé avec un mur vert, une cheminée standard et éclairage.
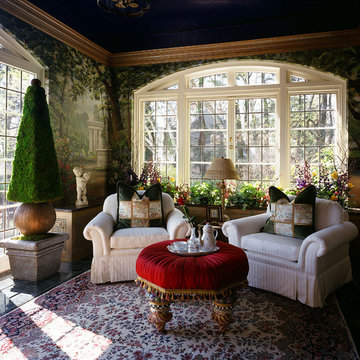
Garden Sun Room Aurbach Mansion:
This room was restored for a designer show house. We had hand painted murals done for the walls by William "Bill" Riley (rileycreative1@mac.com). They depict walking paths in a wondrous sculpture garden with flowers lining your every step. The champagne metallic molding was added at the top to increase the feeling of intimacy. The Ralph Lauren midnight blue ceiling helped to create a cozy space day or night. There are verde marble floors throughout. The ottoman is Mackenzie Childs. Antique pillows from The Martin Group.
Photography: Robert Benson Photography, Hartford, Ct.
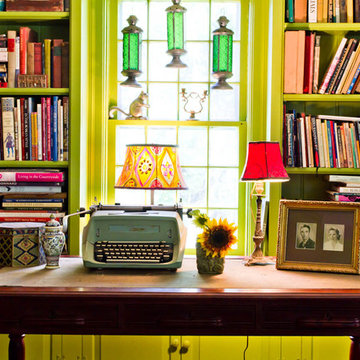
Photo by: Rikki Snyder © 2012 Houzz
Photo by: Rikki Snyder © 2012 Houzz
http://www.houzz.com/ideabooks/4018714/list/My-Houzz--An-Antique-Cape-Cod-House-Explodes-With-Color

This elegant expression of a modern Colorado style home combines a rustic regional exterior with a refined contemporary interior. The client's private art collection is embraced by a combination of modern steel trusses, stonework and traditional timber beams. Generous expanses of glass allow for view corridors of the mountains to the west, open space wetlands towards the south and the adjacent horse pasture on the east.
Builder: Cadre General Contractors
http://www.cadregc.com
Interior Design: Comstock Design
http://comstockdesign.com
Photograph: Ron Ruscio Photography
http://ronrusciophotography.com/
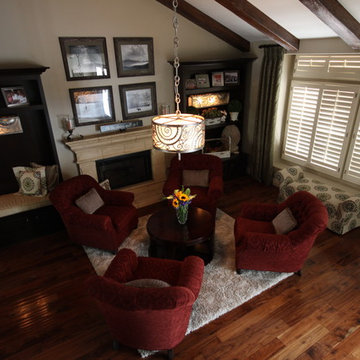
This family room is comfortable for the family of four, yet versatile enough for larger family gatherings or parties. There is seating in the built-in cabinetry and an upholstered bench situated under the window.
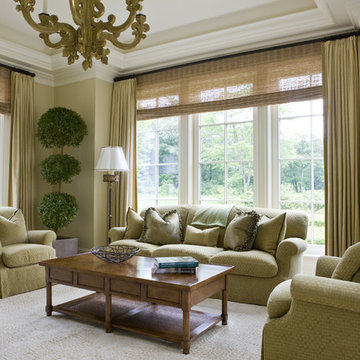
Stately home in the suburbs just west of Boston. This home was done on a grand scale using rich colors and subtle textures and patterns.
Photographed By: Gordon Beall
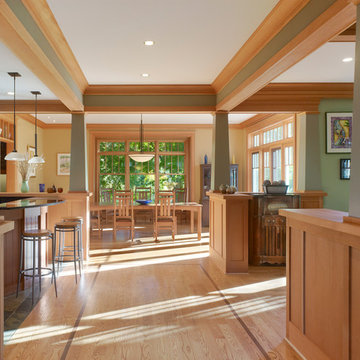
Anice Hoachlander, Hoachlander Davis Photography
Inspiration pour un salon craftsman ouvert avec un mur vert et parquet clair.
Inspiration pour un salon craftsman ouvert avec un mur vert et parquet clair.
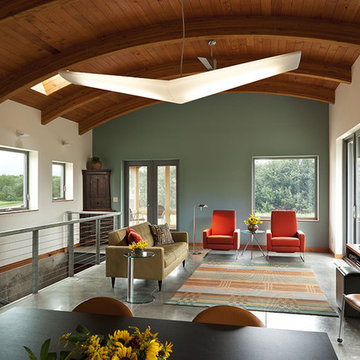
Aménagement d'un salon mansardé ou avec mezzanine contemporain avec un mur vert et un téléviseur fixé au mur.
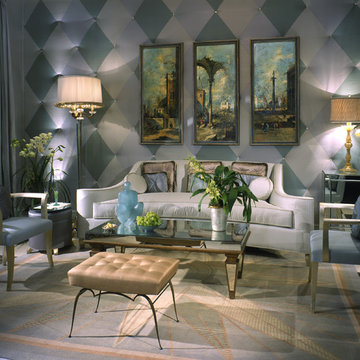
Cette image montre un salon bohème de taille moyenne et fermé avec une salle de réception, un mur multicolore, un sol en carrelage de porcelaine et éclairage.
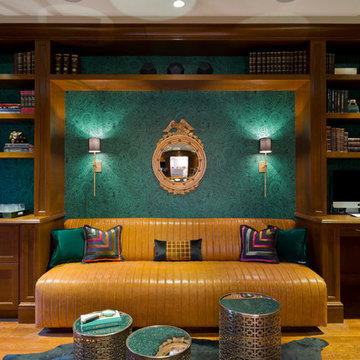
Adrian Wilson interior photography
Idées déco pour un petit salon classique fermé avec une salle de réception, un mur vert, un sol en bois brun, aucune cheminée, un manteau de cheminée en bois et un téléviseur fixé au mur.
Idées déco pour un petit salon classique fermé avec une salle de réception, un mur vert, un sol en bois brun, aucune cheminée, un manteau de cheminée en bois et un téléviseur fixé au mur.

photography: Roel Kuiper ©2012
Cette image montre un petit salon minimaliste ouvert avec un mur multicolore, parquet clair, une cheminée standard et un manteau de cheminée en brique.
Cette image montre un petit salon minimaliste ouvert avec un mur multicolore, parquet clair, une cheminée standard et un manteau de cheminée en brique.
Idées déco de salons avec un mur vert et un mur multicolore
8
