Idées déco de salons avec un plafond à caissons et du lambris
Trier par :
Budget
Trier par:Populaires du jour
241 - 260 sur 347 photos
1 sur 3
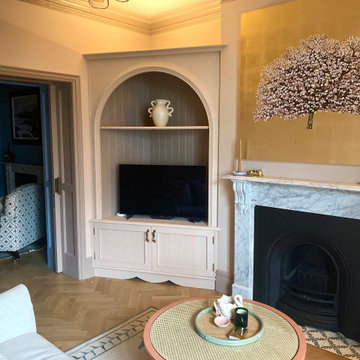
Extensive redesign of existing sitting room. Existing door into room was removed so the entrance to the room is through the drawing room. New bespoke sliding glazed doors were installed into the pocket created from the bespoke bookcases within the drawing room. Original cornice was refurbished and restored. New mouldings were added to create panelling and rhythm to the room to frame the client’s beautiful artwork. New wall lighting, new furniture, new fireplace and hearth. Bespoke tv cabinetry. New solid oak parquet flooring, new skirtings installed. Antiques procured for the room. Scalloped curtain pelmet and new curtains added. New timber window to replace old UPVC. New cast iron radiators installed.
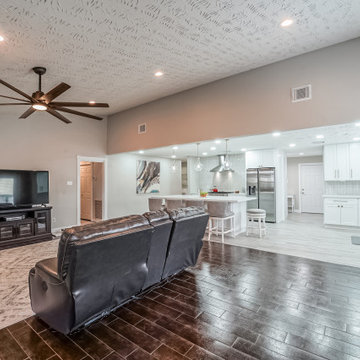
The client wants to expand the kitchen into the current dining room by taking out 2 walls and opening up into the living room. Put a large kitchen island with 2 supporting posts on each side. New flooring and moving existing gas range to a different wall. Install new cabinetry in the new area and new fronts on existing cabinets in the original section to match.
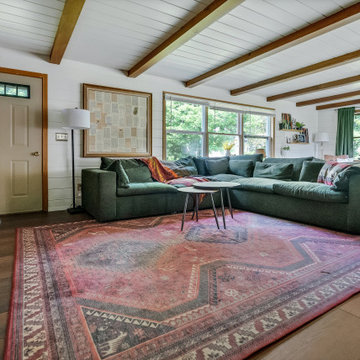
This LVP is inspired by summers at the cabin among redwoods and pines. Weathered rustic notes with deep reds and subtle greys. With the Modin Collection, we have raised the bar on luxury vinyl plank. The result is a new standard in resilient flooring. Modin offers true embossed in register texture, a low sheen level, a rigid SPC core, an industry-leading wear layer, and so much more.
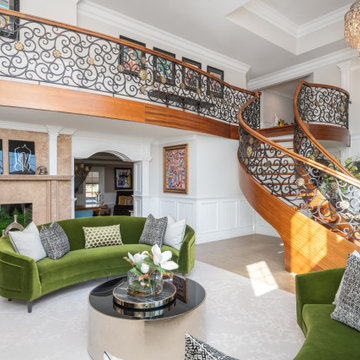
Stepping into this classic glamour dramatic foyer is a fabulous way to feel welcome at home. The color palette is timeless with a bold splash of green which adds drama to the space. Luxurious fabrics, chic furnishings and gorgeous accessories set the tone for this high end makeover which did not involve any structural renovations.
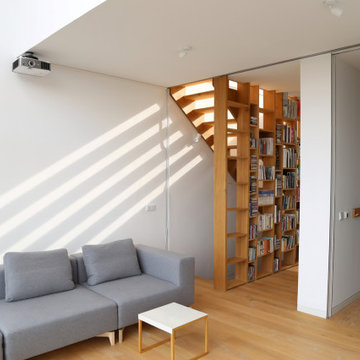
Réalisation d'un petit salon design ouvert avec un mur blanc, parquet clair, un plafond à caissons et du lambris.
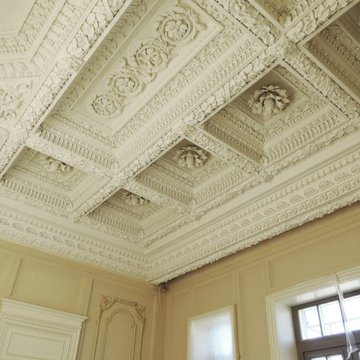
Особняк в подмосковном коттеджном поселке Миллениум Парк
Idées déco pour un grand salon classique ouvert avec une salle de réception, un mur beige, aucune cheminée, aucun téléviseur, un plafond à caissons et du lambris.
Idées déco pour un grand salon classique ouvert avec une salle de réception, un mur beige, aucune cheminée, aucun téléviseur, un plafond à caissons et du lambris.
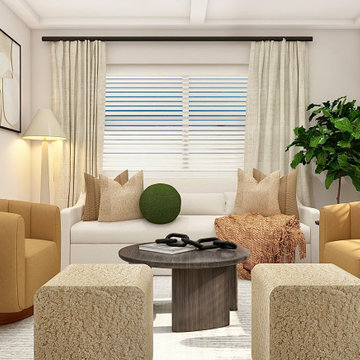
Step into a realm of timeless sophistication where modern aesthetics meet classic charm, creating a harmonious living and dining area that is as inviting as it is stylish.
Upon entering, you are greeted by a warm, neutral color palette that bathes the room in soft, natural light.
Adjacent to the living area, the dining room is an oasis of understated luxury. A grand, fluted wood dining table takes center stage, surrounded by upholstered dining chairs in muted tones.
Throughout the space, soft, sheer curtains frame the windows, allowing natural light to filter in while preserving a sense of privacy. Thoughtfully placed decorative elements, such as metallic accents, ceramic vases, and artfully arranged books, add layers of visual interest to every corner.
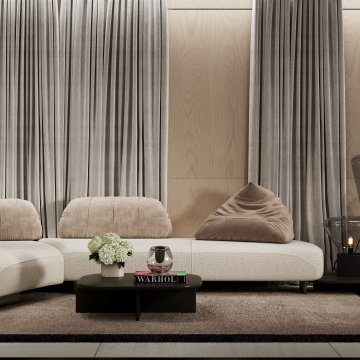
This receiving area with limited TV wall space due to existing windows covered by drapes, MGOVIZ dressed the space with an sculptural conversation sofa piece very relaxed with movable backrest, making endless configurations possible when interacting with the space.
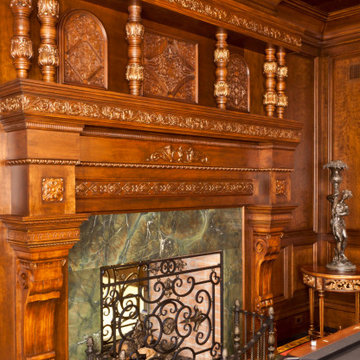
The dark mahogany stained interior elements bring a sense of uniqueness to the overall composition of the space. Adorned with rich hand carved details, the darker tones of the material itself allow for the intricate details to be highlighted even more. Using these contrasting tones to bring out the most out of each element in the space.
For more projects visit our website wlkitchenandhome.com
.
.
.
#livingroom #luxurylivingroom #livingroomideas #residentialinteriors #luxuryhomedesign #luxuryfurniture #luxuryinteriordesign #elegantfurniture #mansiondesing #tvunit #luxurytvunit #tvunitdesign #fireplace #manteldesign #woodcarving #homebar #entertainmentroom #carvedfurniture #tvcabinet #custombar #classicfurniture #cofferedceiling #woodworker #newjerseyfurniture #ornatefurniture #bardesigner #furnituredesigner #newyorkfurniture #classicdesigner
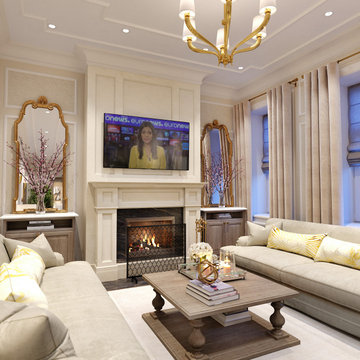
3D interior rendering of a traditional-style fireplace.
Inspiration pour un salon traditionnel de taille moyenne et ouvert avec un mur beige, parquet foncé, une cheminée standard, un manteau de cheminée en pierre, un téléviseur fixé au mur, un sol marron, un plafond à caissons et du lambris.
Inspiration pour un salon traditionnel de taille moyenne et ouvert avec un mur beige, parquet foncé, une cheminée standard, un manteau de cheminée en pierre, un téléviseur fixé au mur, un sol marron, un plafond à caissons et du lambris.
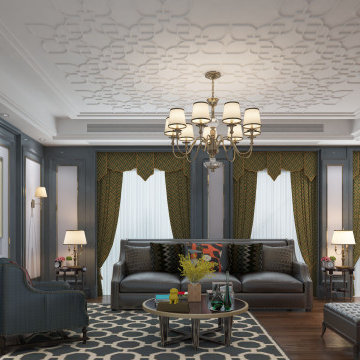
AlQantara Apartments is an exclusive apartment development located in Kileleshwa. The development is designed for families looking for a modern spacious and luxurious living space. AlQantara luxury apartments offer exceptional amenities to complement its excellent location, at the heart of Kileleshwa, on Kandara Road.
AlQantara consists of beautifully finished apartments and enjoys easy access to the CBD, an array of excellent educational institutes, restaurants, major shopping centers, sports and health care facilities. Each four bedroom apartment offers large living and dining rooms, a professionally
fitted kitchen, a DSQ and two car parking spaces. The penthouses offer very generous living spaces and three parking spaces each.
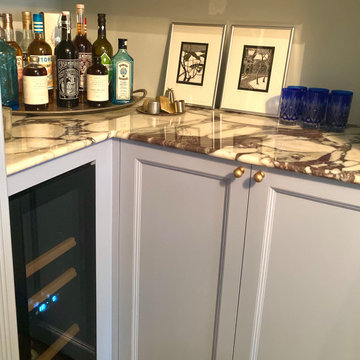
Widened opening into traditional middle room of a Victorian home, bespoke stained glass doors were made by local artisans, installed new fire surround, hearth & wood burner. Bespoke bookcases and mini bar were created to bring function to the once unused space. The taller wall cabinets feature bespoke brass mesh inlay which house the owners high specification stereo equipment with extensive music collection stored below. New solid oak parquet flooring. Installed new traditional cornice and ceiling rose to finish the room. Viola calacatta marble with bullnose edge profile sits atop home bar with built in wine fridge.
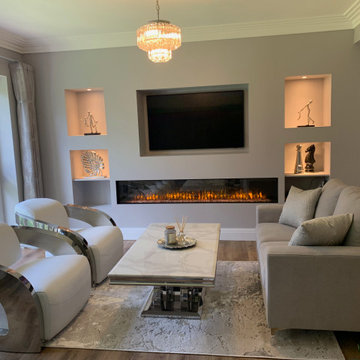
A tired two bedroom apartment built in the 1990 was brought to life by completely renovating to a luxury and aesthetically pleasing residential apartment for this professional client. Understanding the clients brief, designing and building, creative mood boards and ambience lighting and aesthetics. Kidd Interiors designed a new bespoke media wall unit, supplying fireplace, furniture, flooring, lighting. working with my trades of painting, plastering, carpentry, kitchen install, plumbing, tiling and electrics. Bespoke headboards made to measure. See Trustpilot reviews under kiddinteriors.co.uk for recommendations.
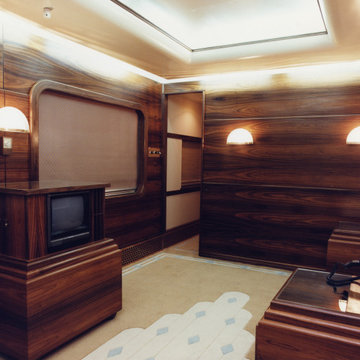
Idées déco pour un petit salon classique fermé avec une salle de réception, un mur marron, moquette, un téléviseur dissimulé, un sol beige, un plafond à caissons et du lambris.

The purpose of this living room design was too keep a neutral base to focus on the bold art and vibrant decor elements. On the walls we can notice the cool and flowy lines of Willem de Kooning contrast the abstract Zao Wou Ki that feels like and erupting volcano. George Condo in the back comes to bring some chimerical pastoral landscape matching the pastel-colored Adler console beneath it.
The color palette was chosen to complement the art pieces without overwhelming them. I selected the furniture based on the scale and style of the paintings and placed it to create a focal point that highlights the art. The result is a cohesive space that showcases the artwork while still being functional and comfortable for daily use.
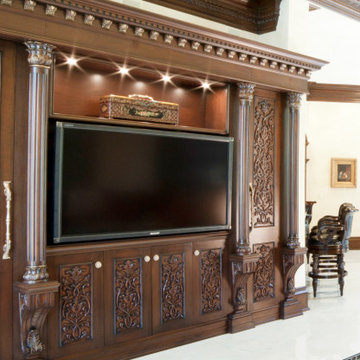
The dark mahogany stained interior elements bring a sense of uniqueness to the overall composition of the space. Adorned with rich hand carved details, the darker tones of the material itself allow for the intricate details to be highlighted even more. Using these contrasting tones to bring out the most out of each element in the space.
For more projects visit our website wlkitchenandhome.com
.
.
.
#livingroom #luxurylivingroom #livingroomideas #residentialinteriors #luxuryhomedesign #luxuryfurniture #luxuryinteriordesign #elegantfurniture #mansiondesing #tvunit #luxurytvunit #tvunitdesign #fireplace #manteldesign #woodcarving #homebar #entertainmentroom #carvedfurniture #tvcabinet #custombar #classicfurniture #cofferedceiling #woodworker #newjerseyfurniture #ornatefurniture #bardesigner #furnituredesigner #newyorkfurniture #classicdesigner
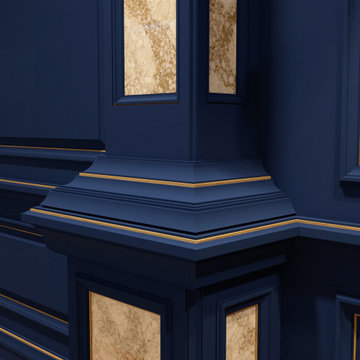
Luxury Interior Architecture.
The Imagine Collection
Idée de décoration pour un salon fermé avec une salle de réception, un mur bleu, moquette, aucun téléviseur, un sol beige, un plafond à caissons et du lambris.
Idée de décoration pour un salon fermé avec une salle de réception, un mur bleu, moquette, aucun téléviseur, un sol beige, un plafond à caissons et du lambris.
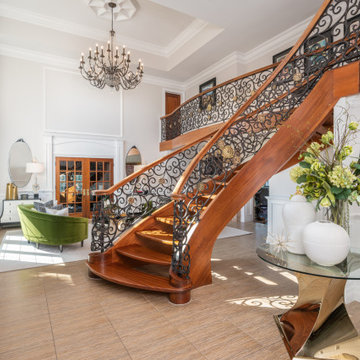
Stepping into this classic glamour dramatic foyer is a fabulous way to feel welcome at home. The color palette is timeless with a bold splash of green which adds drama to the space. Luxurious fabrics, chic furnishings and gorgeous accessories set the tone for this high end makeover which did not involve any structural renovations.
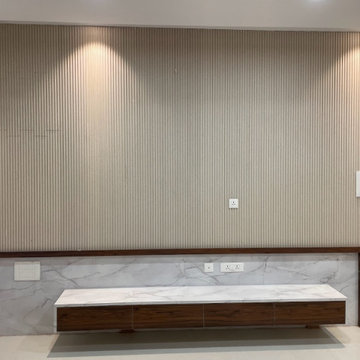
Aménagement d'un petit salon contemporain fermé avec un mur blanc, un sol en carrelage de céramique, un téléviseur fixé au mur, un sol beige, un plafond à caissons et du lambris.
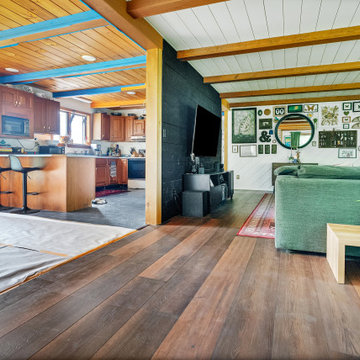
This LVP is inspired by summers at the cabin among redwoods and pines. Weathered rustic notes with deep reds and subtle greys. With the Modin Collection, we have raised the bar on luxury vinyl plank. The result is a new standard in resilient flooring. Modin offers true embossed in register texture, a low sheen level, a rigid SPC core, an industry-leading wear layer, and so much more.
Idées déco de salons avec un plafond à caissons et du lambris
13