Idées déco de salons avec un plafond à caissons et du lambris
Trier par :
Budget
Trier par:Populaires du jour
161 - 180 sur 348 photos
1 sur 3
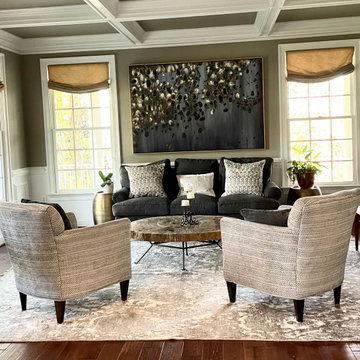
Update suburban living room with modern accent chairs, coffee table, art, area carpet and throw pillows.
Réalisation d'un salon tradition de taille moyenne et fermé avec une salle de réception, un mur gris, parquet foncé, un sol marron, un plafond à caissons et du lambris.
Réalisation d'un salon tradition de taille moyenne et fermé avec une salle de réception, un mur gris, parquet foncé, un sol marron, un plafond à caissons et du lambris.
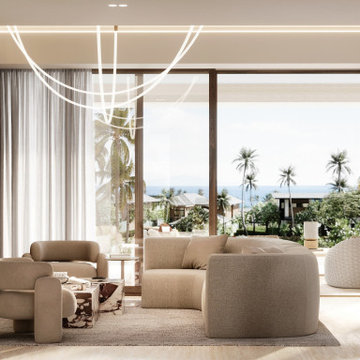
The organic and natural contemporary style creates a serene ambiance with minimum materials and colors. The walls and floors are adorned with travertine, and the accent walls feature wood panels. Every room has a different contemporary design light fixture and personality, making the space unique and inviting.
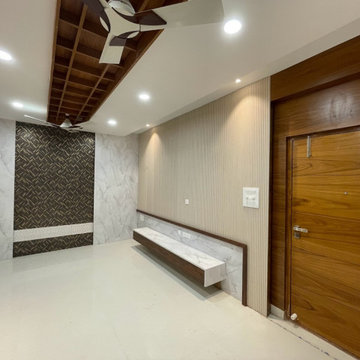
Idée de décoration pour un petit salon design fermé avec un mur blanc, un sol en carrelage de céramique, un téléviseur fixé au mur, un sol beige, un plafond à caissons et du lambris.
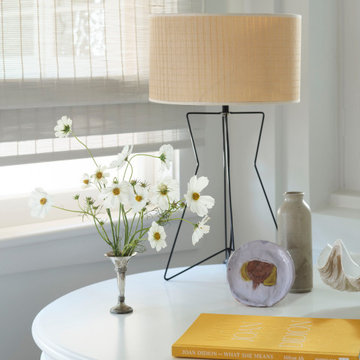
Aménagement d'un salon classique avec un mur beige, parquet clair, aucune cheminée, un plafond à caissons et du lambris.
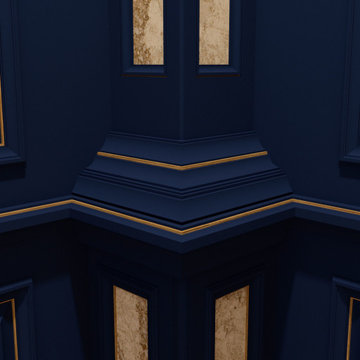
Luxury Interior Architecture.
The Imagine Collection
Cette image montre un salon fermé avec une salle de réception, un mur bleu, moquette, aucun téléviseur, un sol beige, un plafond à caissons et du lambris.
Cette image montre un salon fermé avec une salle de réception, un mur bleu, moquette, aucun téléviseur, un sol beige, un plafond à caissons et du lambris.
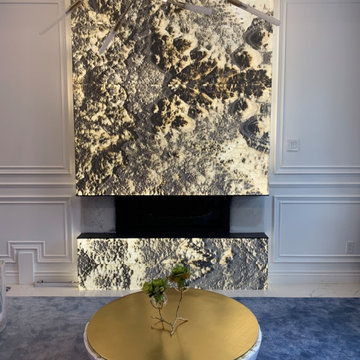
A DSP translucent grey onyx panel is highlighted by LED lights accentuating the natural veining in the stone, the panelled wall and fireplace facade.
Idée de décoration pour un salon minimaliste de taille moyenne et fermé avec une salle de réception, un mur blanc, un sol en carrelage de porcelaine, un manteau de cheminée en pierre, aucun téléviseur, un sol blanc, un plafond à caissons et du lambris.
Idée de décoration pour un salon minimaliste de taille moyenne et fermé avec une salle de réception, un mur blanc, un sol en carrelage de porcelaine, un manteau de cheminée en pierre, aucun téléviseur, un sol blanc, un plafond à caissons et du lambris.
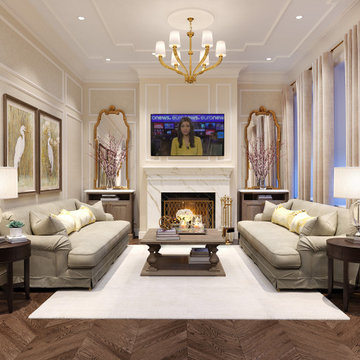
3D interior rendering of a traditional-style fireplace.
Réalisation d'un salon tradition de taille moyenne et ouvert avec un mur beige, parquet foncé, une cheminée standard, un manteau de cheminée en pierre, un téléviseur fixé au mur, un sol marron, un plafond à caissons et du lambris.
Réalisation d'un salon tradition de taille moyenne et ouvert avec un mur beige, parquet foncé, une cheminée standard, un manteau de cheminée en pierre, un téléviseur fixé au mur, un sol marron, un plafond à caissons et du lambris.
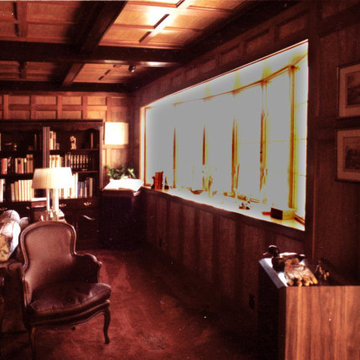
The living room of this had existing coffered beams. Trim and panelling were installed between these beams throughout the living room. Hundreds of pieces of trim were installed then finished to an very traditional look. The Bow window to the right provides a lot of light to the stately interior.
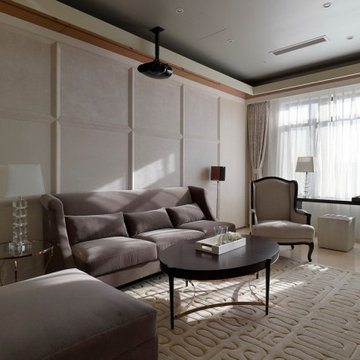
Inspiration pour un salon traditionnel de taille moyenne et fermé avec une salle de réception, un mur beige, un sol en marbre, un téléviseur encastré, un sol beige, un plafond à caissons et du lambris.
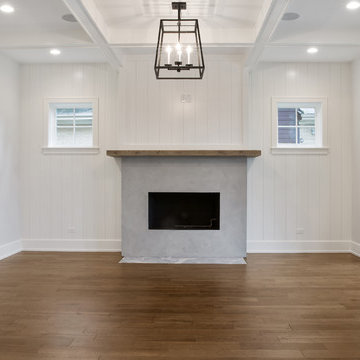
Living area with custom wide plank flooring, fireplace, chandelier, and access to outside.
Aménagement d'un grand salon moderne fermé avec un mur blanc, un sol en bois brun, une cheminée standard, un manteau de cheminée en pierre, un sol beige, un plafond à caissons et du lambris.
Aménagement d'un grand salon moderne fermé avec un mur blanc, un sol en bois brun, une cheminée standard, un manteau de cheminée en pierre, un sol beige, un plafond à caissons et du lambris.
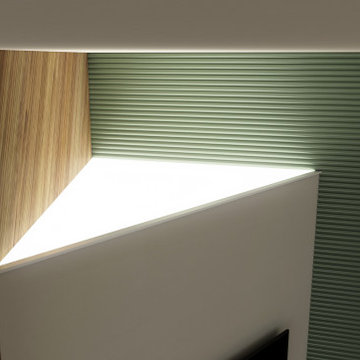
The Maverick creates a new direction to this private residence with redefining this 2-bedroom apartment into an open-concept plan 1-bedroom.
With a redirected sense of arrival that alters the movement the moment you enter this home, it became evident that new shapes, volumes, and orientations of functions were being developed to create a unique statement of living.
All spaces are interconnected with the clarity of glass panels and sheer drapery that balances out the bold proportions to create a sense of calm and sensibility.
The play with materials and textures was utilized as a tool to develop a unique dynamic between the different forms and functions. From the forest green marble to the painted thick molded ceiling and the finely corrugated lacquered walls, to redirecting the walnut wood veneer and elevating the sleeping area, all the spaces are obviously open towards one another that allowed for a dynamic flow throughout.
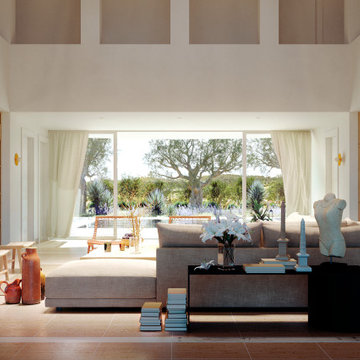
Idée de décoration pour un salon beige et blanc méditerranéen ouvert avec un bar de salon, un mur blanc, un sol en travertin, aucun téléviseur, un sol beige, un plafond à caissons et du lambris.
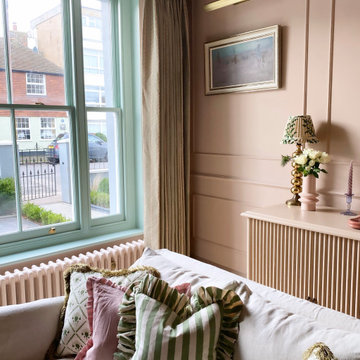
Extensive redesign of existing sitting room. Existing door into room was removed so the entrance to the room is through the drawing room. New bespoke sliding glazed doors were installed into the pocket created from the bespoke bookcases within the drawing room. Original cornice was refurbished and restored. New mouldings were added to create panelling and rhythm to the room to frame the client’s beautiful artwork. New wall lighting, new furniture, new fireplace and hearth. Bespoke tv cabinetry. New solid oak parquet flooring, new skirtings installed. Antiques procured for the room. Scalloped curtain pelmet and new curtains added. New timber window to replace old UPVC. New cast iron radiators installed.
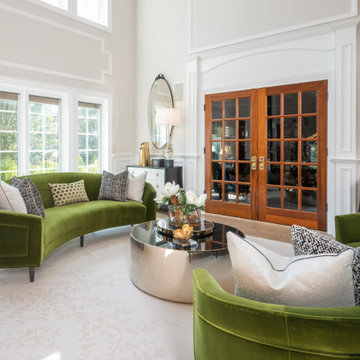
Stepping into this classic glamour dramatic foyer is a fabulous way to feel welcome at home. The color palette is timeless with a bold splash of green which adds drama to the space. Luxurious fabrics, chic furnishings and gorgeous accessories set the tone for this high end makeover which did not involve any structural renovations.
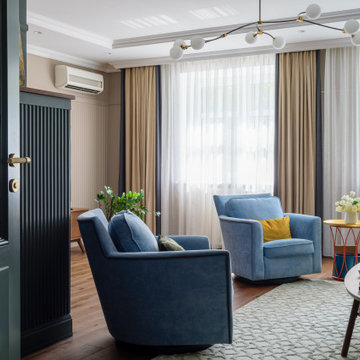
Exemple d'un grand salon chic fermé avec un mur beige, parquet foncé, un téléviseur encastré, un sol marron, un plafond à caissons et du lambris.
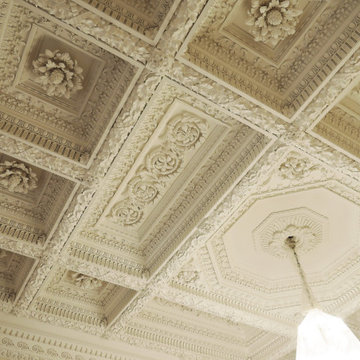
Особняк в подмосковном коттеджном поселке Миллениум Парк
Cette photo montre un grand salon chic ouvert avec une salle de réception, un mur beige, aucune cheminée, aucun téléviseur, un plafond à caissons et du lambris.
Cette photo montre un grand salon chic ouvert avec une salle de réception, un mur beige, aucune cheminée, aucun téléviseur, un plafond à caissons et du lambris.
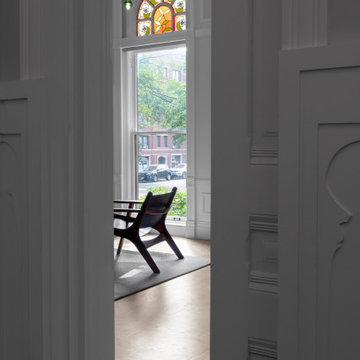
historic home in Lincoln Park with original fireplaces and stained glass windows. view from TV room to the living space
Idée de décoration pour un salon tradition avec une salle de réception, un mur blanc, parquet clair, une cheminée standard, un manteau de cheminée en pierre, un sol beige, un plafond à caissons et du lambris.
Idée de décoration pour un salon tradition avec une salle de réception, un mur blanc, parquet clair, une cheminée standard, un manteau de cheminée en pierre, un sol beige, un plafond à caissons et du lambris.
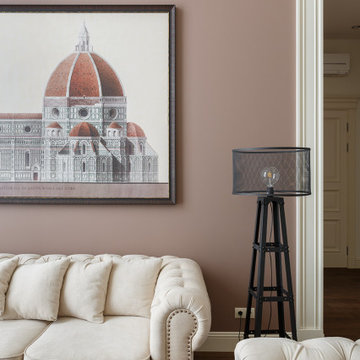
Exemple d'un salon tendance de taille moyenne avec un mur multicolore, un sol en bois brun, un téléviseur fixé au mur, un sol marron, un plafond à caissons et du lambris.
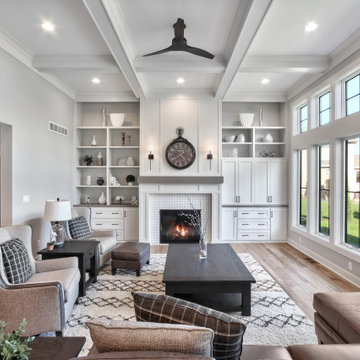
Exemple d'un grand salon nature ouvert avec un mur gris, un sol en bois brun, une cheminée standard, un manteau de cheminée en carrelage, un téléviseur dissimulé, un sol marron, un plafond à caissons et du lambris.
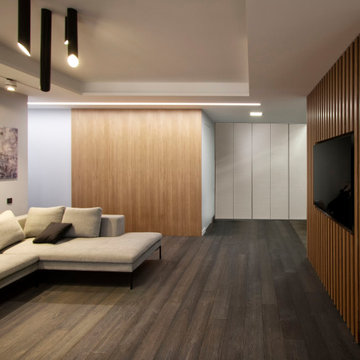
Idée de décoration pour un salon minimaliste de taille moyenne et ouvert avec un mur gris, parquet foncé, un téléviseur fixé au mur, un sol marron, un plafond à caissons et du lambris.
Idées déco de salons avec un plafond à caissons et du lambris
9