Idées déco de salons avec un plafond à caissons et du lambris
Trier par :
Budget
Trier par:Populaires du jour
121 - 140 sur 348 photos
1 sur 3
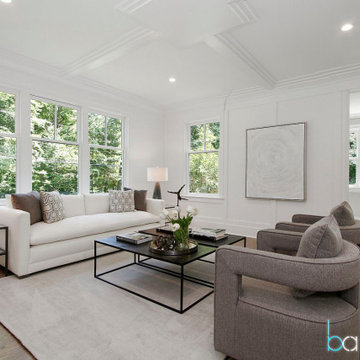
When beautiful architectural details are being accentuated with contemporary on trend staging it is called perfection in design. We picked up on the natural elements in the kitchen design and mudroom and incorporated natural elements into the staging design creating a soothing and sophisticated atmosphere. We take not just the buyers demographic,but also surroundings and architecture into consideration when designing our stagings.
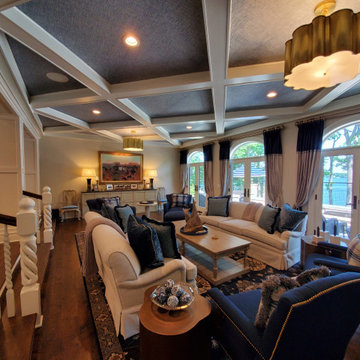
Lowell Custom Homes - Lake Geneva, Wisconsin - Custom detailed woodwork and ceiling detail in the main living room.
Cette photo montre un salon chic ouvert avec une salle de réception, un mur blanc, parquet foncé, une cheminée standard, un manteau de cheminée en bois, un téléviseur fixé au mur, un sol marron, un plafond à caissons et du lambris.
Cette photo montre un salon chic ouvert avec une salle de réception, un mur blanc, parquet foncé, une cheminée standard, un manteau de cheminée en bois, un téléviseur fixé au mur, un sol marron, un plafond à caissons et du lambris.
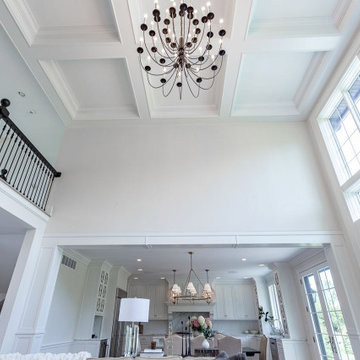
A beautiful shot of the great room ceiling with a black chandelier!
Cette image montre un salon ouvert avec un mur blanc, parquet clair, un téléviseur encastré, un plafond à caissons et du lambris.
Cette image montre un salon ouvert avec un mur blanc, parquet clair, un téléviseur encastré, un plafond à caissons et du lambris.
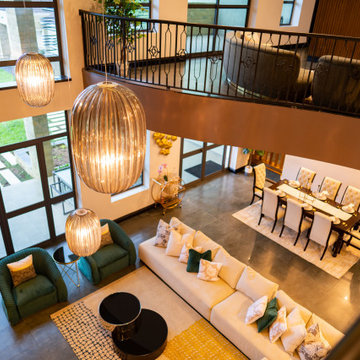
Exemple d'un grand salon moderne ouvert avec un sol en carrelage de porcelaine, aucune cheminée, un téléviseur encastré, un sol gris, un plafond à caissons et du lambris.
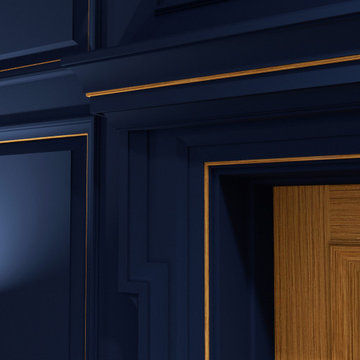
Luxury Interior Architecture.
The Imagine Collection
Idée de décoration pour un salon fermé avec une salle de réception, un mur bleu, moquette, aucun téléviseur, un sol beige, un plafond à caissons et du lambris.
Idée de décoration pour un salon fermé avec une salle de réception, un mur bleu, moquette, aucun téléviseur, un sol beige, un plafond à caissons et du lambris.
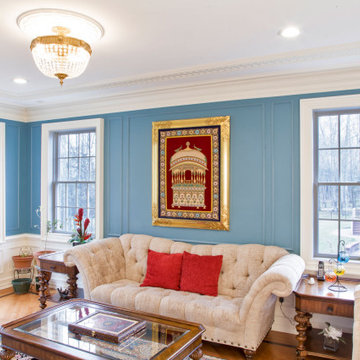
Classic foyer and interior woodwork in Princeton NJ.
For more about this project visit our website
wlkitchenandhome.com
Réalisation d'un salon tradition de taille moyenne et fermé avec une salle de réception, un mur bleu, aucun téléviseur, un sol marron, un plafond à caissons et du lambris.
Réalisation d'un salon tradition de taille moyenne et fermé avec une salle de réception, un mur bleu, aucun téléviseur, un sol marron, un plafond à caissons et du lambris.
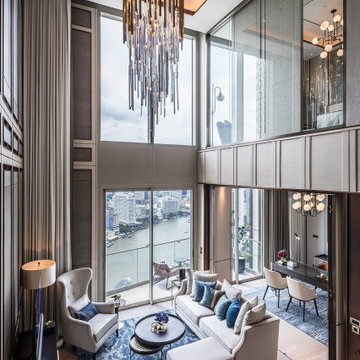
Cette image montre un salon design de taille moyenne et fermé avec une salle de réception, un mur beige, parquet clair, un sol beige, un plafond à caissons et du lambris.
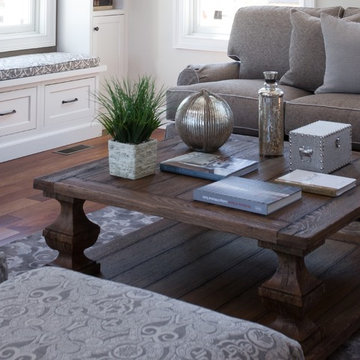
We took this new construction home and turned it into a traditional yet rustic haven. The family is about to enjoy parts of their home in unique and different ways then ever before.
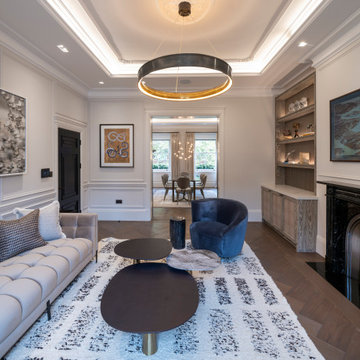
Réalisation d'un salon tradition de taille moyenne avec un mur beige, un sol en bois brun, une cheminée standard, un manteau de cheminée en pierre, un téléviseur fixé au mur, un sol marron, un plafond à caissons, du lambris et éclairage.
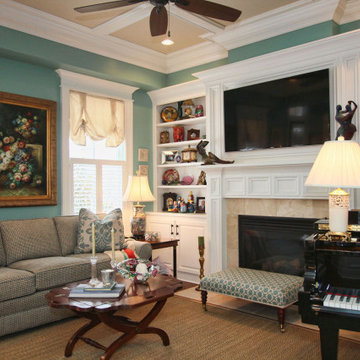
Exemple d'un salon chic ouvert avec une salle de réception, un mur bleu, parquet foncé, une cheminée standard, un manteau de cheminée en pierre, un téléviseur fixé au mur, un sol marron, un plafond à caissons et du lambris.
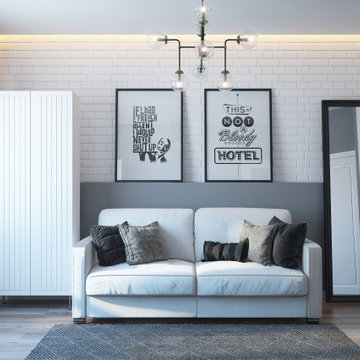
This project presents a modern bright room. The decoration of the wall with brick white masonry immediately attracts attention. Its texture looks attractive and original.
The brick wall harmonizes perfectly with the laminate. White colors in the interior connect the space into a spacious, light area.
The furniture is modern and laconic. White sofa with dark cushions, it is a balance of light and contrasting colors for a harmonious experience. A white wardrobe complements the necessary furnishings of the room. The high mirror stands directly on the floor, emphasizing the audacious character of the interior. A bright accent in the decor can be seen in the chandelier in the urban style. The cool atmosphere of the room design is complemented by textile elements such as curtains, carpet.
Paintings with inscriptions refresh the interior, making it modern and original.
Learn more about our 3D rendering services - https://www.archviz-studio.com/
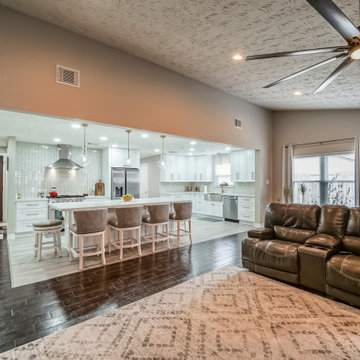
The client wants to expand the kitchen into the current dining room by taking out 2 walls and opening up into the living room. Put a large kitchen island with 2 supporting posts on each side. New flooring and moving existing gas range to a different wall. Install new cabinetry in the new area and new fronts on existing cabinets in the original section to match.
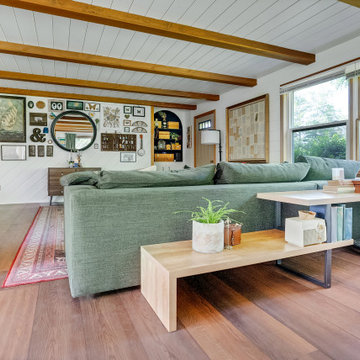
This LVP is inspired by summers at the cabin among redwoods and pines. Weathered rustic notes with deep reds and subtle greys. With the Modin Collection, we have raised the bar on luxury vinyl plank. The result is a new standard in resilient flooring. Modin offers true embossed in register texture, a low sheen level, a rigid SPC core, an industry-leading wear layer, and so much more.
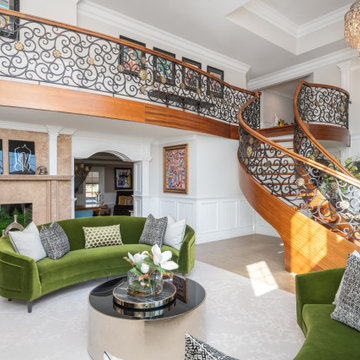
Stepping into this classic glamour dramatic foyer is a fabulous way to feel welcome at home. The color palette is timeless with a bold splash of green which adds drama to the space. Luxurious fabrics, chic furnishings and gorgeous accessories set the tone for this high end makeover which did not involve any structural renovations.
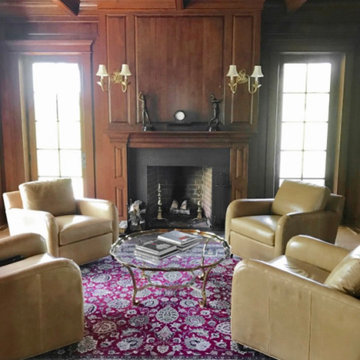
We decided to use a glass coffee table here to balance out the weight of the paneling on the walls and the club chairs. It adds a touch of elegance and sparkle, while keeping the space open and lighter than it would have been had we used a coffee table made of wood.
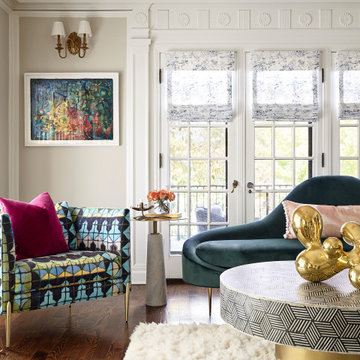
Vignette of the sitting room
Exemple d'un salon éclectique de taille moyenne et ouvert avec un mur beige, un sol en bois brun, aucune cheminée, un sol marron, un plafond à caissons et du lambris.
Exemple d'un salon éclectique de taille moyenne et ouvert avec un mur beige, un sol en bois brun, aucune cheminée, un sol marron, un plafond à caissons et du lambris.
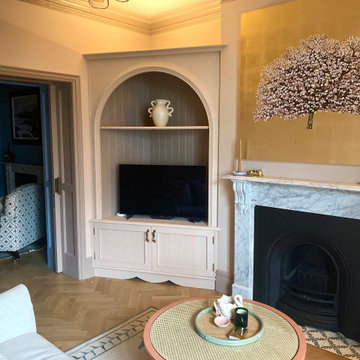
Extensive redesign of existing sitting room. Existing door into room was removed so the entrance to the room is through the drawing room. New bespoke sliding glazed doors were installed into the pocket created from the bespoke bookcases within the drawing room. Original cornice was refurbished and restored. New mouldings were added to create panelling and rhythm to the room to frame the client’s beautiful artwork. New wall lighting, new furniture, new fireplace and hearth. Bespoke tv cabinetry. New solid oak parquet flooring, new skirtings installed. Antiques procured for the room. Scalloped curtain pelmet and new curtains added. New timber window to replace old UPVC. New cast iron radiators installed.
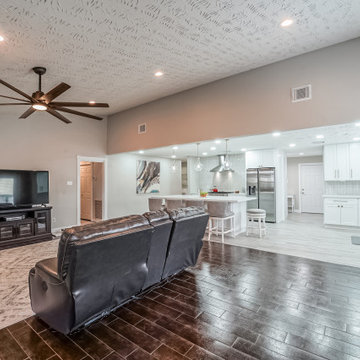
The client wants to expand the kitchen into the current dining room by taking out 2 walls and opening up into the living room. Put a large kitchen island with 2 supporting posts on each side. New flooring and moving existing gas range to a different wall. Install new cabinetry in the new area and new fronts on existing cabinets in the original section to match.
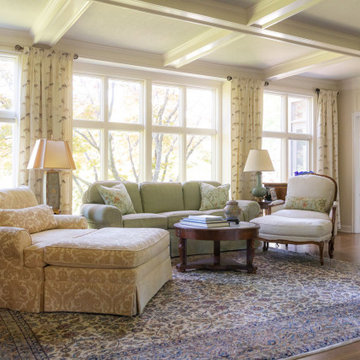
Inspiration pour un salon ouvert avec une salle de musique, un mur jaune, parquet foncé, une cheminée standard, un manteau de cheminée en carrelage, un téléviseur fixé au mur, un plafond à caissons et du lambris.
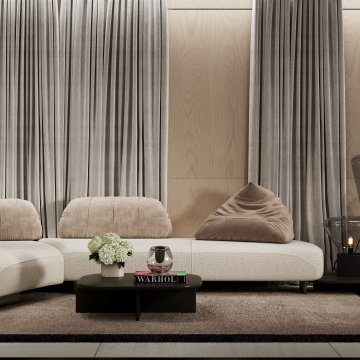
This receiving area with limited TV wall space due to existing windows covered by drapes, MGOVIZ dressed the space with an sculptural conversation sofa piece very relaxed with movable backrest, making endless configurations possible when interacting with the space.
Idées déco de salons avec un plafond à caissons et du lambris
7