Idées déco de salons avec un sol beige
Trier par :
Budget
Trier par:Populaires du jour
161 - 180 sur 13 506 photos
1 sur 3

Living: pavimento originale in quadrotti di rovere massello; arredo vintage unito ad arredi disegnati su misura (panca e mobile bar) Tavolo in vetro con gambe anni 50; sedie da regista; divano anni 50 con nuovo tessuto blu/verde in armonia con il colore blu/verde delle pareti. Poltroncine anni 50 danesi; camino originale. Lampada tavolo originale Albini.

Idée de décoration pour un grand salon design en bois ouvert avec un mur gris, parquet clair, aucune cheminée, un téléviseur fixé au mur, un sol beige et boiseries.

Aménagement d'un grand salon méditerranéen ouvert avec un mur blanc, un sol en travertin, une cheminée standard, un manteau de cheminée en pierre, aucun téléviseur, un sol beige et poutres apparentes.

The brief for this project involved a full house renovation, and extension to reconfigure the ground floor layout. To maximise the untapped potential and make the most out of the existing space for a busy family home.
When we spoke with the homeowner about their project, it was clear that for them, this wasn’t just about a renovation or extension. It was about creating a home that really worked for them and their lifestyle. We built in plenty of storage, a large dining area so they could entertain family and friends easily. And instead of treating each space as a box with no connections between them, we designed a space to create a seamless flow throughout.
A complete refurbishment and interior design project, for this bold and brave colourful client. The kitchen was designed and all finishes were specified to create a warm modern take on a classic kitchen. Layered lighting was used in all the rooms to create a moody atmosphere. We designed fitted seating in the dining area and bespoke joinery to complete the look. We created a light filled dining space extension full of personality, with black glazing to connect to the garden and outdoor living.
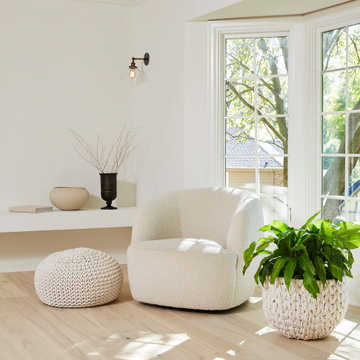
By looking at the individual spaces, the impact of natural light, and understanding movement, you can make the most of the existing structure to create a layout that works. The first step was repurposing, opening up and integrating spaces together. The monochromatic color scheme is a play on white on white. It feels minimal and modern, but also open and cozy. This family room is meant to be lived in with a minimalist vibe that isn't short on function or comfort.
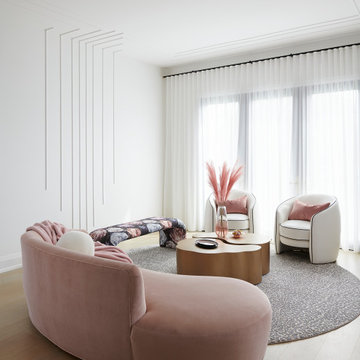
Idées déco pour un grand salon contemporain ouvert avec un mur blanc, parquet clair, un sol beige et du lambris.

Cette photo montre un salon chic de taille moyenne avec un sol en marbre et un sol beige.
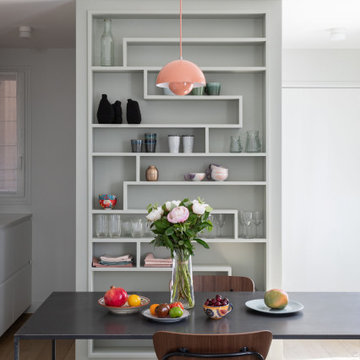
Cette image montre un petit salon design ouvert avec un mur gris, parquet clair, aucune cheminée, aucun téléviseur et un sol beige.

Aménagement d'un grand salon contemporain ouvert avec un mur blanc, parquet clair, une cheminée standard, un manteau de cheminée en plâtre, un téléviseur fixé au mur, un sol beige, un plafond décaissé et du lambris.
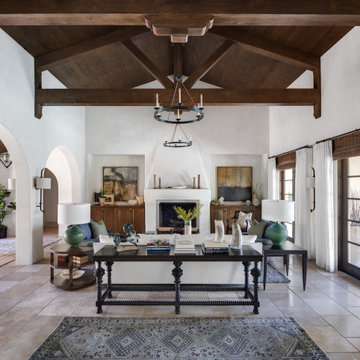
Inspiration pour un grand salon méditerranéen ouvert avec une salle de réception, un mur blanc, un sol en travertin, une cheminée standard, un manteau de cheminée en plâtre, aucun téléviseur et un sol beige.
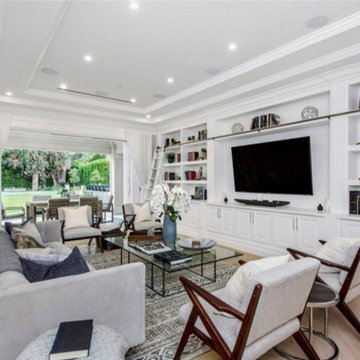
Inspiration pour un grand salon traditionnel ouvert avec une salle de réception, un mur gris, parquet clair, un téléviseur encastré et un sol beige.

Inspiration pour un salon design de taille moyenne et ouvert avec une salle de réception, un mur blanc, un sol en marbre, un téléviseur fixé au mur, un sol beige et aucune cheminée.
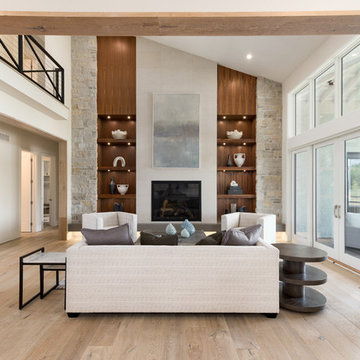
Picture KC
Idée de décoration pour un grand salon design ouvert avec un mur blanc, parquet clair, une cheminée standard, une salle de réception, un manteau de cheminée en métal et un sol beige.
Idée de décoration pour un grand salon design ouvert avec un mur blanc, parquet clair, une cheminée standard, une salle de réception, un manteau de cheminée en métal et un sol beige.
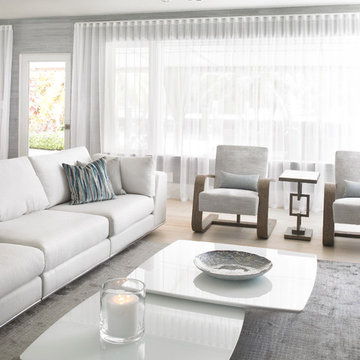
Living Room
Inspiration pour un salon minimaliste de taille moyenne et ouvert avec une salle de réception, un mur beige, parquet clair, aucune cheminée, aucun téléviseur et un sol beige.
Inspiration pour un salon minimaliste de taille moyenne et ouvert avec une salle de réception, un mur beige, parquet clair, aucune cheminée, aucun téléviseur et un sol beige.
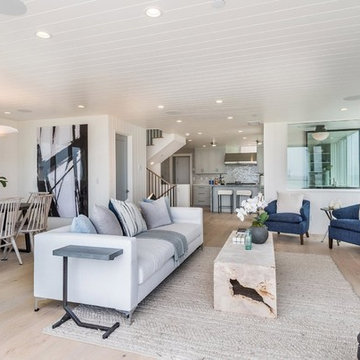
Fireplace detail in living room
Réalisation d'un salon marin de taille moyenne et ouvert avec un mur blanc, parquet clair, une cheminée standard, un manteau de cheminée en carrelage, un téléviseur fixé au mur et un sol beige.
Réalisation d'un salon marin de taille moyenne et ouvert avec un mur blanc, parquet clair, une cheminée standard, un manteau de cheminée en carrelage, un téléviseur fixé au mur et un sol beige.
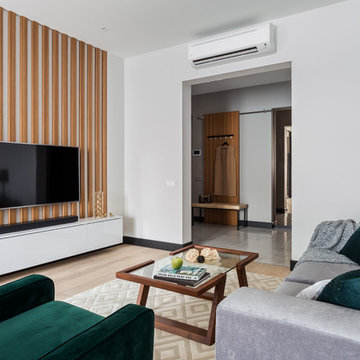
Aménagement d'un grand salon contemporain ouvert avec un mur gris, parquet clair, un téléviseur fixé au mur, un sol beige et éclairage.
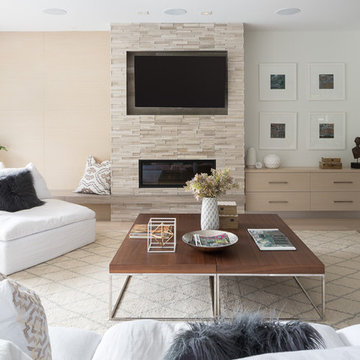
Wood panels, a floating hearth and a built-in cabinet combine to bring balance to a family room fireplace.
Photo by Barry Calhoun/Staging by Dekora
Cette photo montre un grand salon tendance ouvert avec parquet clair, un manteau de cheminée en pierre, un téléviseur fixé au mur, une salle de réception, un mur blanc, une cheminée ribbon et un sol beige.
Cette photo montre un grand salon tendance ouvert avec parquet clair, un manteau de cheminée en pierre, un téléviseur fixé au mur, une salle de réception, un mur blanc, une cheminée ribbon et un sol beige.
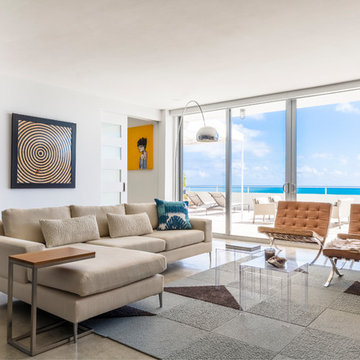
Exemple d'un grand salon tendance ouvert avec un mur blanc, une salle de réception, sol en béton ciré, aucune cheminée et un sol beige.
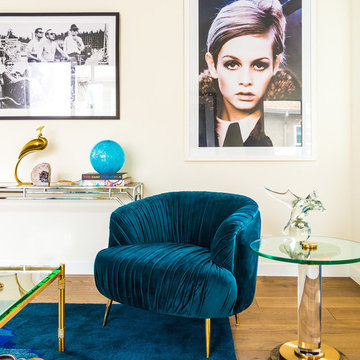
Inspiration pour un salon traditionnel de taille moyenne et fermé avec un mur blanc, un sol en bois brun, aucune cheminée, aucun téléviseur et un sol beige.
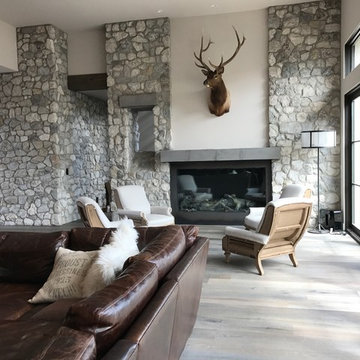
PL : r e s i d e n t i a l d e s i g n
Exemple d'un grand salon chic ouvert avec une salle de réception, un mur gris, parquet clair, une cheminée standard, un manteau de cheminée en métal, aucun téléviseur et un sol beige.
Exemple d'un grand salon chic ouvert avec une salle de réception, un mur gris, parquet clair, une cheminée standard, un manteau de cheminée en métal, aucun téléviseur et un sol beige.
Idées déco de salons avec un sol beige
9