Idées déco de salons avec un sol beige
Trier par :
Budget
Trier par:Populaires du jour
141 - 160 sur 13 506 photos
1 sur 3
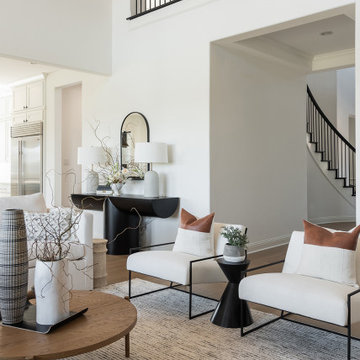
Inspiration pour un grand salon minimaliste ouvert avec un mur blanc, parquet clair, une cheminée standard, un manteau de cheminée en plâtre, un téléviseur fixé au mur et un sol beige.

A large living room transformed to be a warm and inviting space with a glamorous feel and high end finishes.
Cleverly hiding the TV against a dark wall helps to drawn the eye away from it. Framing the walls with art, accessories and a feature mirror above the fireplace draws the eye to beautiful pieces in the room.
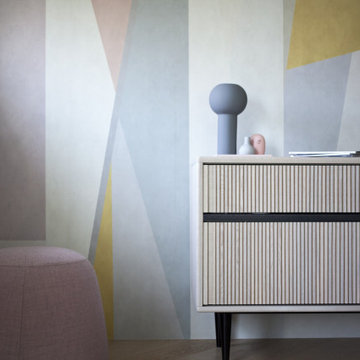
Cette photo montre un grand salon tendance ouvert avec une bibliothèque ou un coin lecture, un mur multicolore, parquet clair, une cheminée ribbon, un manteau de cheminée en métal, un téléviseur fixé au mur et un sol beige.
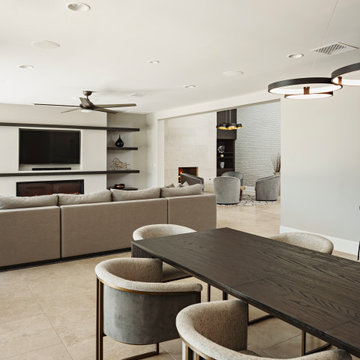
Inspiration pour un grand salon minimaliste ouvert avec une salle de réception, un mur beige, un sol en travertin, une cheminée ribbon, un manteau de cheminée en carrelage, un téléviseur fixé au mur et un sol beige.
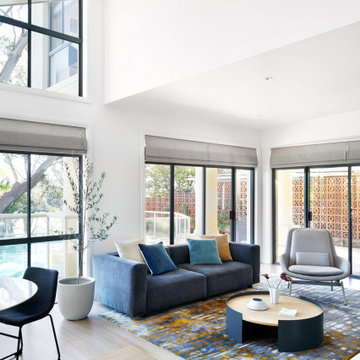
Cette photo montre un salon tendance de taille moyenne et ouvert avec un mur blanc, aucune cheminée, parquet clair et un sol beige.

Bright open space with a camel leather midcentury sofa, and marled grey wool chairs. Black marble coffee table with brass legs.
Exemple d'un salon rétro de taille moyenne et ouvert avec un mur blanc, parquet clair, une cheminée standard, un manteau de cheminée en pierre, un téléviseur fixé au mur et un sol beige.
Exemple d'un salon rétro de taille moyenne et ouvert avec un mur blanc, parquet clair, une cheminée standard, un manteau de cheminée en pierre, un téléviseur fixé au mur et un sol beige.
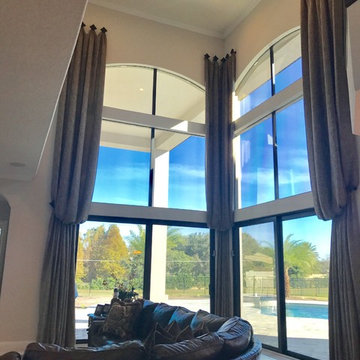
Inspiration pour un grand salon traditionnel fermé avec une salle de réception, un mur beige, un sol en carrelage de porcelaine, aucune cheminée, aucun téléviseur et un sol beige.

Декоративная перегородка между зонами кухни и гостиной выполнена из узких вертикальных деревянных ламелей. Для удешевления монтажа конструкции они крепятся на направляющие по потолку и полу, что делает выбранное решение конструктивно схожим с системой открытых стеллажей, но при этом не оказывает значительного влияния на эстетические характеристики перегородки.
Фото: Сергей Красюк
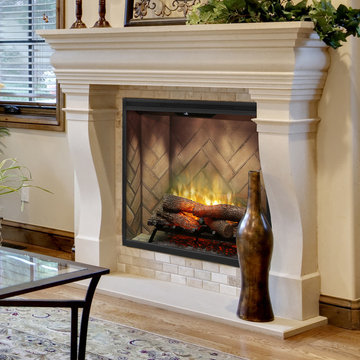
Dimplex Revillusion™ RBF36P is a completely new way of looking at fireplaces, and changing the standard for electric. A clear view through the lifelike flames, to the full brick interior, captures the charm of a wood-burning fireplace. Enjoy the look of a fireplace cut straight from the pages of a magazine by choosing Revillusion™; clearly a better fireplace.
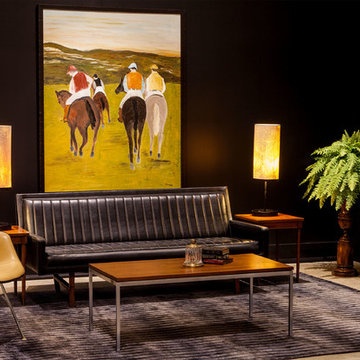
Idée de décoration pour un salon design de taille moyenne et fermé avec une salle de réception, un mur beige, sol en béton ciré, aucune cheminée, aucun téléviseur et un sol beige.
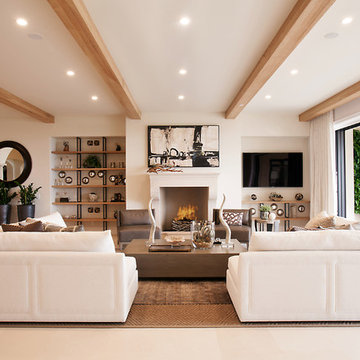
Photo by Darlene Halaby.
Réalisation d'un salon méditerranéen ouvert avec un mur blanc, un sol en calcaire, un téléviseur fixé au mur, une cheminée standard et un sol beige.
Réalisation d'un salon méditerranéen ouvert avec un mur blanc, un sol en calcaire, un téléviseur fixé au mur, une cheminée standard et un sol beige.
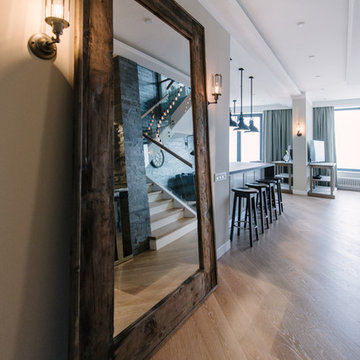
buro5, архитектор Борис Денисюк, architect Boris Denisyuk. Photo: Luciano Spinelli
Aménagement d'un grand salon industriel ouvert avec un bar de salon, un mur beige, parquet clair, un téléviseur fixé au mur et un sol beige.
Aménagement d'un grand salon industriel ouvert avec un bar de salon, un mur beige, parquet clair, un téléviseur fixé au mur et un sol beige.
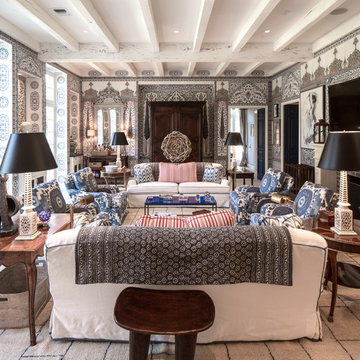
Photographer: Steve Chenn, Interior Designer: Miles Redd
Réalisation d'un salon bohème fermé et de taille moyenne avec un manteau de cheminée en brique, moquette, une cheminée standard, une salle de réception, un mur multicolore, aucun téléviseur, un sol beige et éclairage.
Réalisation d'un salon bohème fermé et de taille moyenne avec un manteau de cheminée en brique, moquette, une cheminée standard, une salle de réception, un mur multicolore, aucun téléviseur, un sol beige et éclairage.
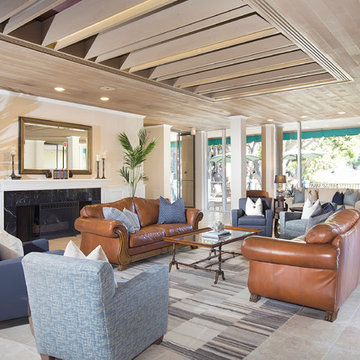
The Plaza Condominiums pursued J Hill Interior Designs to find a solution for a challenging lobby situation. The demographic of this condominium complex is very diverse, as was the design style of its HOA members. Moreover, there was existing furniture that needed to be incorporated into the design, all with budgets, and different design desires to keep in mind. The end product was fantastic with much great feedback. See more info about The Plaza here: http://plazacondospb.com/ - See more at: http://www.jhillinteriordesigns.com/project-peeks/#sthash.pMZXLTAg.dpuf
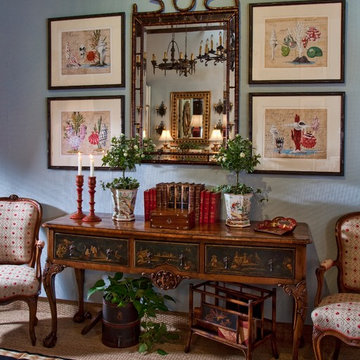
Cette photo montre un salon victorien de taille moyenne et fermé avec un mur bleu, une salle de réception, moquette, aucune cheminée, aucun téléviseur et un sol beige.
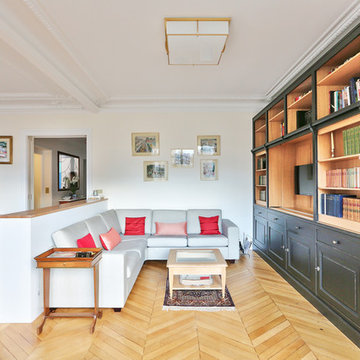
Bienvenue dans le salon Bosquet !
Superbe canapé d'angle gris réalisé sur mesure, rehaussé de coussins aux teintes rouges pour accompagner la chaleur du bois environnant.
Caché derrière le meuble de séparation, créé après démolition du mur qui séparait avant l'ensemble en deux pièces distinctes.
Meuble recouvert du même chêne recouvrant l'intérieur de la bibliothèque, elle aussi réalisée sur mesure, en bois massif laqué noir.
La table basse en bois clair et verre, a elle aussi été réalisée sur mesure, par rapport à la taille de la pièce.
Le tout recouvert par ce superbe plafonnier Perzel qui vient éclairer le tout dans un style résolument art déco, seyant bien à cet appartement ancien.
https://www.nevainteriordesign.com/
Lien Magazine
Jean Perzel : http://www.perzel.fr/projet-bosquet-neva/

Designed by Alison Royer
Photos: Ashlee Raubach
Cette photo montre un petit salon éclectique fermé avec une salle de réception, un mur beige, un sol en carrelage de porcelaine, une cheminée standard, un manteau de cheminée en carrelage, aucun téléviseur et un sol beige.
Cette photo montre un petit salon éclectique fermé avec une salle de réception, un mur beige, un sol en carrelage de porcelaine, une cheminée standard, un manteau de cheminée en carrelage, aucun téléviseur et un sol beige.

Experience urban sophistication meets artistic flair in this unique Chicago residence. Combining urban loft vibes with Beaux Arts elegance, it offers 7000 sq ft of modern luxury. Serene interiors, vibrant patterns, and panoramic views of Lake Michigan define this dreamy lakeside haven.
This living room design is all about luxury and comfort. Bright and airy, with cozy furnishings and pops of color from art and decor, it's a serene retreat for relaxation and entertainment.
---
Joe McGuire Design is an Aspen and Boulder interior design firm bringing a uniquely holistic approach to home interiors since 2005.
For more about Joe McGuire Design, see here: https://www.joemcguiredesign.com/
To learn more about this project, see here:
https://www.joemcguiredesign.com/lake-shore-drive

Experience urban sophistication meets artistic flair in this unique Chicago residence. Combining urban loft vibes with Beaux Arts elegance, it offers 7000 sq ft of modern luxury. Serene interiors, vibrant patterns, and panoramic views of Lake Michigan define this dreamy lakeside haven.
This living room design is all about luxury and comfort. Bright and airy, with cozy furnishings and pops of color from art and decor, it's a serene retreat for relaxation and entertainment.
---
Joe McGuire Design is an Aspen and Boulder interior design firm bringing a uniquely holistic approach to home interiors since 2005.
For more about Joe McGuire Design, see here: https://www.joemcguiredesign.com/
To learn more about this project, see here:
https://www.joemcguiredesign.com/lake-shore-drive
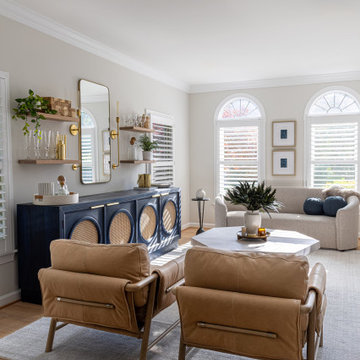
We created a parlor for home entertaining where an unused formal living room used to sit. Now this area can be used to socialize with friends and family after a meal in the adjacent dining space. Relaxing and inviting and functional.
Idées déco de salons avec un sol beige
8