Idées déco de salons avec un sol beige
Trier par :
Budget
Trier par:Populaires du jour
61 - 80 sur 13 506 photos
1 sur 3
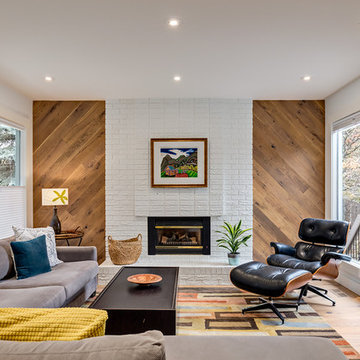
Inspiration pour un grand salon vintage fermé avec un mur blanc, un sol en bois brun, une salle de réception, une cheminée standard, un manteau de cheminée en brique, aucun téléviseur et un sol beige.
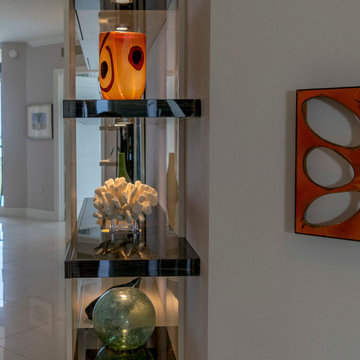
Custom Contemporary Cabinetry
Dimmable Warm White LED Lights
Magnolia/Guyana Color Combo
Inspiration pour un grand salon minimaliste ouvert avec un mur blanc, un sol en marbre, aucune cheminée, un téléviseur encastré et un sol beige.
Inspiration pour un grand salon minimaliste ouvert avec un mur blanc, un sol en marbre, aucune cheminée, un téléviseur encastré et un sol beige.
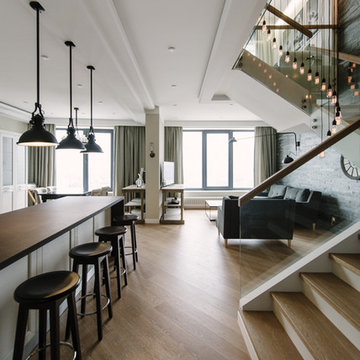
buro5, архитектор Борис Денисюк, architect Boris Denisyuk. Photo: Luciano Spinelli
Exemple d'un grand salon industriel ouvert avec un bar de salon, un mur beige, parquet clair, un téléviseur fixé au mur et un sol beige.
Exemple d'un grand salon industriel ouvert avec un bar de salon, un mur beige, parquet clair, un téléviseur fixé au mur et un sol beige.
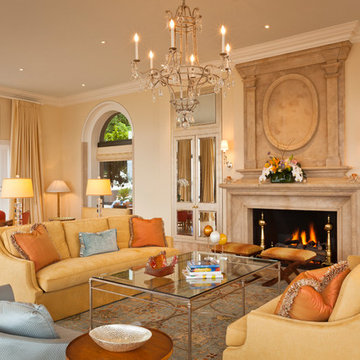
Living Room Custom chandelier
Photographer: Jay Graham
Cette image montre un grand salon traditionnel ouvert avec un mur beige, une cheminée standard, une salle de réception, un manteau de cheminée en pierre, aucun téléviseur, un sol en travertin, un sol beige et éclairage.
Cette image montre un grand salon traditionnel ouvert avec un mur beige, une cheminée standard, une salle de réception, un manteau de cheminée en pierre, aucun téléviseur, un sol en travertin, un sol beige et éclairage.
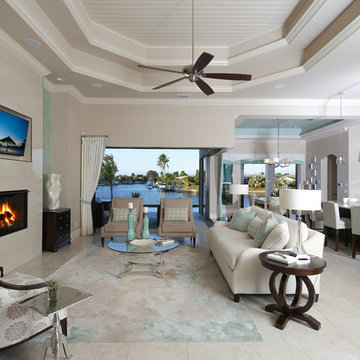
Contemporary open floor plan incorporates outdoors
Inspiration pour un grand salon design ouvert avec un mur gris, une cheminée standard, un téléviseur fixé au mur, un sol en carrelage de céramique, un manteau de cheminée en carrelage, une salle de réception, un sol beige et éclairage.
Inspiration pour un grand salon design ouvert avec un mur gris, une cheminée standard, un téléviseur fixé au mur, un sol en carrelage de céramique, un manteau de cheminée en carrelage, une salle de réception, un sol beige et éclairage.
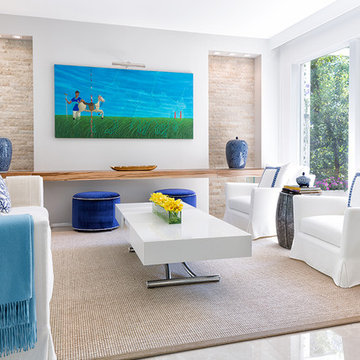
Project Feature in: Luxe Magazine & Luxury Living Brickell
From skiing in the Swiss Alps to water sports in Key Biscayne, a relocation for a Chilean couple with three small children was a sea change. “They’re probably the most opposite places in the world,” says the husband about moving
from Switzerland to Miami. The couple fell in love with a tropical modern house in Key Biscayne with architecture by Marta Zubillaga and Juan Jose Zubillaga of Zubillaga Design. The white-stucco home with horizontal planks of red cedar had them at hello due to the open interiors kept bright and airy with limestone and marble plus an abundance of windows. “The light,” the husband says, “is something we loved.”
While in Miami on an overseas trip, the wife met with designer Maite Granda, whose style she had seen and liked online. For their interview, the homeowner brought along a photo book she created that essentially offered a roadmap to their family with profiles, likes, sports, and hobbies to navigate through the design. They immediately clicked, and Granda’s passion for designing children’s rooms was a value-added perk that the mother of three appreciated. “She painted a picture for me of each of the kids,” recalls Granda. “She said, ‘My boy is very creative—always building; he loves Legos. My oldest girl is very artistic— always dressing up in costumes, and she likes to sing. And the little one—we’re still discovering her personality.’”
To read more visit:
https://maitegranda.com/wp-content/uploads/2017/01/LX_MIA11_HOM_Maite_12.compressed.pdf
Rolando Diaz

Interior Design by Pamala Deikel Design
Photos by Paul Rollis
Cette image montre un grand salon rustique ouvert avec une salle de réception, un mur blanc, parquet clair, une cheminée ribbon, un manteau de cheminée en métal, aucun téléviseur et un sol beige.
Cette image montre un grand salon rustique ouvert avec une salle de réception, un mur blanc, parquet clair, une cheminée ribbon, un manteau de cheminée en métal, aucun téléviseur et un sol beige.
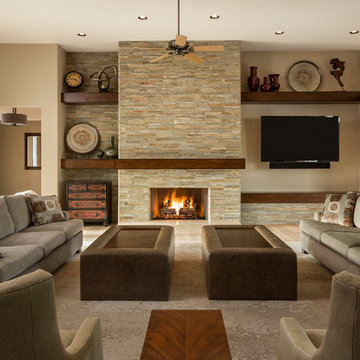
The stacked quartzite stone is a more modern take on the ubiquitous stone fireplace that is seen in many desert homes. Plenty of comfortable seating is perfect for watching the game or a family gathering.
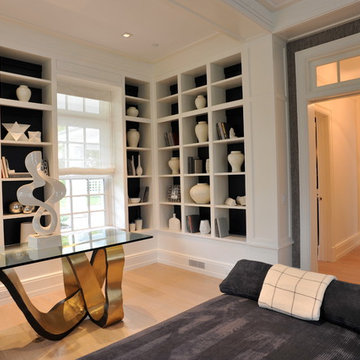
Photo by Tony Lopez / East End Film & Digital
Cette photo montre un salon chic de taille moyenne et fermé avec une salle de réception, un mur blanc, parquet clair, aucune cheminée, aucun téléviseur et un sol beige.
Cette photo montre un salon chic de taille moyenne et fermé avec une salle de réception, un mur blanc, parquet clair, aucune cheminée, aucun téléviseur et un sol beige.
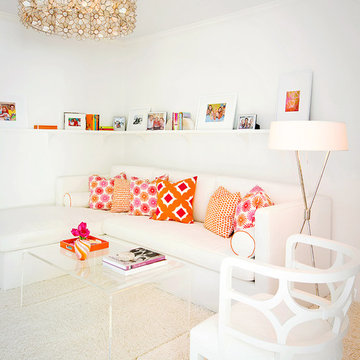
Cette photo montre un salon tendance de taille moyenne et fermé avec un mur blanc, moquette, une salle de réception, aucune cheminée, aucun téléviseur et un sol beige.
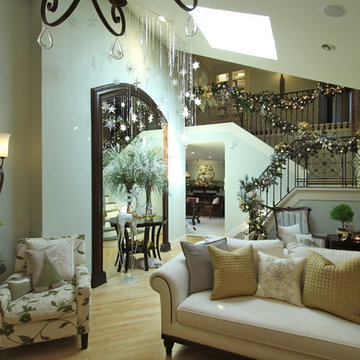
Idées déco pour un salon classique de taille moyenne et ouvert avec un mur bleu, parquet clair, un téléviseur encastré et un sol beige.
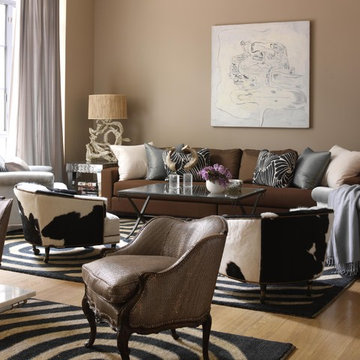
Aménagement d'un grand salon classique ouvert avec un mur beige, une salle de réception, parquet clair, aucune cheminée, aucun téléviseur, un sol beige et éclairage.
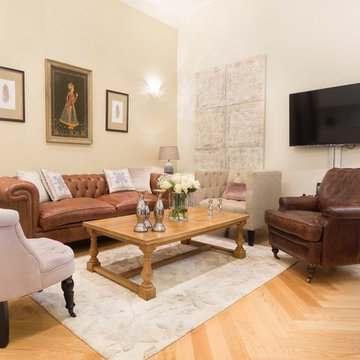
Nice Home Interiors were engaged right from the start of this project and worked side by side with the renovation company to design this stunning holiday rental apartment in the Old Town, Nice.
This 3 bedroom apartment to rent in the Old Town was formally an office, it required a full renovation and a creative eye to bring it up to date and market ready for seasonal lets. This boutique apartment now boasts 3 beautiful elegant bedrooms, luxury bathrooms, as well as a superb open plan living, kitchen and dining area.
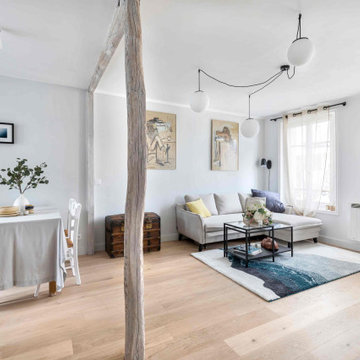
Rénovation complète: sols, murs et plafonds, des espaces de vie d'un vieil appartement (1870) : entrée, salon, salle à manger, cuisine, soit environ 35 m2
Spot « Ring » by Sollux @TheCoolRepublic
Cuisine plan de travail « chêne Bastide », crédence « effet Inox brossé » @Howdens
Canapé lin coton « Boho » by BoboChic @LaRedoute
Table basse « Vittsjö » @Ikea
Plafonnier « Tsuki » by SottoLuce @TheCooleRepublic
Banc TV « Besta » @Ikea
Tapis « Blue Bliss » by Edito @TheCoolRepublic
Applique prise noire et laiton « bureau » by Bolia @TheCoolRepublic
Gris Plomb CH2 0007 @Chromatic
Bleu Hao CH2 0629 @Chromatic
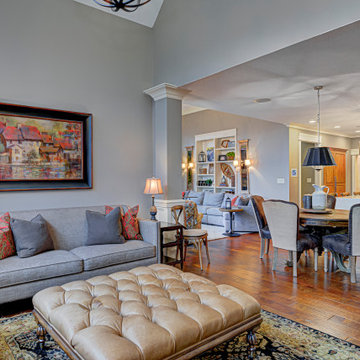
This home renovation project transformed unused, unfinished spaces into vibrant living areas. Each exudes elegance and sophistication, offering personalized design for unforgettable family moments.
In this living area, opulence meets functionality with luxurious furnishings, complemented by a central table and open shelves adorned with decor. In the breakfast area, a cozy ambience invites leisurely mornings. A charming table and chairs offer a perfect spot for enjoying breakfast or casual gatherings with loved ones.
Project completed by Wendy Langston's Everything Home interior design firm, which serves Carmel, Zionsville, Fishers, Westfield, Noblesville, and Indianapolis.
For more about Everything Home, see here: https://everythinghomedesigns.com/
To learn more about this project, see here: https://everythinghomedesigns.com/portfolio/fishers-chic-family-home-renovation/

two fish digital
Cette image montre un salon marin de taille moyenne et ouvert avec un mur blanc, une cheminée standard, un manteau de cheminée en carrelage, un téléviseur fixé au mur, un sol beige, parquet clair et éclairage.
Cette image montre un salon marin de taille moyenne et ouvert avec un mur blanc, une cheminée standard, un manteau de cheminée en carrelage, un téléviseur fixé au mur, un sol beige, parquet clair et éclairage.
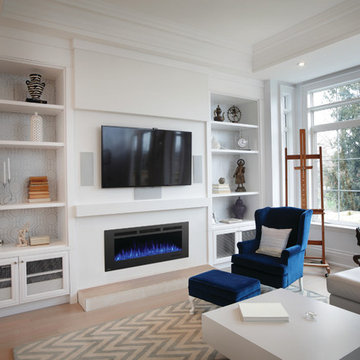
Instantly update any room in your home with the Napoleon Allure™ Phantom 50 Electric Fireplace. No gas fitter necessary, just hang it like a work of art, plug it in, and enjoy. It will warm spaces of 400 sq. ft. with 5,000 BTU’s. Relish a view unhampered by reflections or glare thanks to the matte surround and mesh front. Master the flame color and height with the included remote. Orange or blue, and even a lovely combination of both to set the mood perfectly. This 5” deep unit won’t intrude into your space, but transforms it, adding the luxury of a fireplace anywhere. The Allure™ Phantom 50 Electric Fireplace can also be fully recessed for an even more low profile look.

Kühnapfel Fotografie
Cette image montre un grand salon design ouvert avec un sol en bois brun, une cheminée double-face, une salle de réception, un mur blanc, un téléviseur fixé au mur, un manteau de cheminée en plâtre et un sol beige.
Cette image montre un grand salon design ouvert avec un sol en bois brun, une cheminée double-face, une salle de réception, un mur blanc, un téléviseur fixé au mur, un manteau de cheminée en plâtre et un sol beige.

Photo by: Andrew Pogue Photography
Cette image montre un salon minimaliste de taille moyenne et fermé avec un mur blanc, parquet clair, une cheminée standard, un manteau de cheminée en béton, un téléviseur fixé au mur et un sol beige.
Cette image montre un salon minimaliste de taille moyenne et fermé avec un mur blanc, parquet clair, une cheminée standard, un manteau de cheminée en béton, un téléviseur fixé au mur et un sol beige.
Idées déco de salons avec un sol beige
4
