Idées déco de salons avec un sol beige
Trier par :
Budget
Trier par:Populaires du jour
121 - 140 sur 13 506 photos
1 sur 3
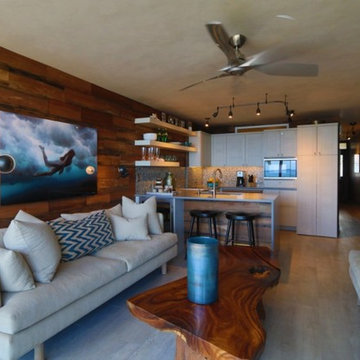
Réalisation d'un petit salon design ouvert avec un sol beige, un mur gris, parquet clair, aucune cheminée et aucun téléviseur.

SE構法が可能にしたこの大開口・大空間。抜け感がたまらなく心地よい。道路側に土間収納と外部収納をまとめ、敷地奥に水回りをまとめ、真ん中の残りすべてを吹抜けのあるLDKとし、全体的に大きな一室空間として設計しました。
ダイニングの一角に洗面スペースを設けることで、朝の準備の動線を短くすることができます。

photo by Chad Mellon
Cette photo montre un grand salon bord de mer ouvert avec un mur blanc, parquet clair, un manteau de cheminée en pierre, une cheminée ribbon, un téléviseur fixé au mur, un sol beige, un plafond voûté, un plafond en bois et du lambris de bois.
Cette photo montre un grand salon bord de mer ouvert avec un mur blanc, parquet clair, un manteau de cheminée en pierre, une cheminée ribbon, un téléviseur fixé au mur, un sol beige, un plafond voûté, un plafond en bois et du lambris de bois.
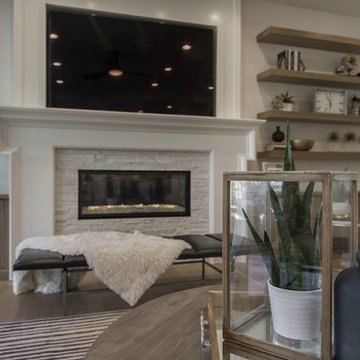
Family room fireplace with mounted TV by Osmond Designs.
Idées déco pour un grand salon classique ouvert avec une salle de réception, un mur blanc, parquet clair, une cheminée standard, un manteau de cheminée en pierre, un téléviseur fixé au mur et un sol beige.
Idées déco pour un grand salon classique ouvert avec une salle de réception, un mur blanc, parquet clair, une cheminée standard, un manteau de cheminée en pierre, un téléviseur fixé au mur et un sol beige.

Edward Caruso
Cette image montre un grand salon minimaliste ouvert avec une salle de réception, un mur blanc, parquet clair, un manteau de cheminée en pierre, une cheminée double-face, aucun téléviseur et un sol beige.
Cette image montre un grand salon minimaliste ouvert avec une salle de réception, un mur blanc, parquet clair, un manteau de cheminée en pierre, une cheminée double-face, aucun téléviseur et un sol beige.
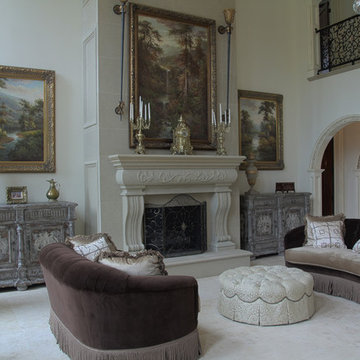
Limestone fireplace with corresponding tiles are the focus of this private home's living room.
Réalisation d'un grand salon victorien fermé avec une salle de réception, un mur blanc, un sol en calcaire, une cheminée standard, un manteau de cheminée en pierre, aucun téléviseur et un sol beige.
Réalisation d'un grand salon victorien fermé avec une salle de réception, un mur blanc, un sol en calcaire, une cheminée standard, un manteau de cheminée en pierre, aucun téléviseur et un sol beige.

Living Room-Sophisticated Salon
The living room has been transformed into a Sophisticated Salon suited to reading and reflection, intimate dinners and cocktail parties. A seductive suede daybed and tailored silk and denim drapery panels usher in the new age of elegance
Jane extended the visual height of the French Doors in the living room by topping them with half-round mirrors. A large rose-color ottoman radiates warmth
The furnishings used for this living room include a daybed, upholstered chairs, a sleek banquette with dining table, a bench, ceramic stools and an upholstered ottoman ... but no sofa anywhere. The designer wrote in her description that the living room has been transformed into a "sophisticated salon suited to reading and reflection, intimate dinners and cocktail parties." I'm a big fan of furnishing a room to support the way you want to live in it.

The great room provides plenty of space for open dining. The stairs leads up to the artist's studio, stairs lead down to the garage.
Cette image montre un salon marin de taille moyenne et ouvert avec un mur blanc, parquet clair, aucune cheminée, un sol beige et éclairage.
Cette image montre un salon marin de taille moyenne et ouvert avec un mur blanc, parquet clair, aucune cheminée, un sol beige et éclairage.

Bright, airy open-concept living room with large area rug, dual chaise lounge sofa, and tiered wood coffee tables by Jubilee Interiors in Los Angeles, California
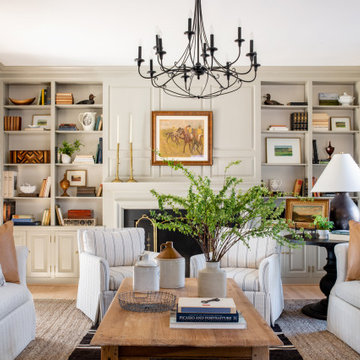
A family downsizing from the City to their Country home in Virginia. An eclectic mix of antiques, heirlooms, and re-worked new furnishings. Refreshed paint colors and window treatments complete the look.
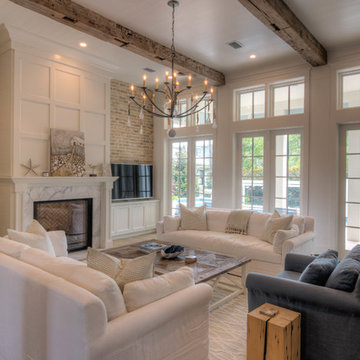
Soft color palette with white, blues and greens gives this home the perfect setting for relaxing at the beach! Low Country Lighting and Darlana Lanterns are the perfect combination expanding this Great Room! Construction by Borges Brooks Builders and Photography by Fletcher Isaacs.

Idées déco pour un grand salon blanc et bois en bois avec un sol en carrelage de porcelaine, une cheminée ribbon, un manteau de cheminée en pierre, un téléviseur fixé au mur, un sol beige et poutres apparentes.
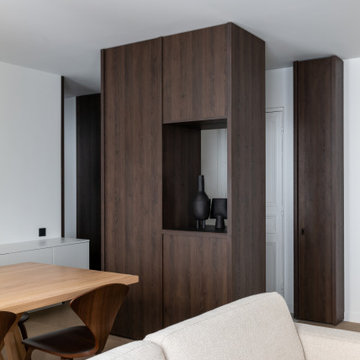
Photo : Agathe Tissier
Inspiration pour un salon de taille moyenne et ouvert avec une bibliothèque ou un coin lecture, un mur blanc, parquet clair, une cheminée standard, un manteau de cheminée en plâtre, aucun téléviseur et un sol beige.
Inspiration pour un salon de taille moyenne et ouvert avec une bibliothèque ou un coin lecture, un mur blanc, parquet clair, une cheminée standard, un manteau de cheminée en plâtre, aucun téléviseur et un sol beige.
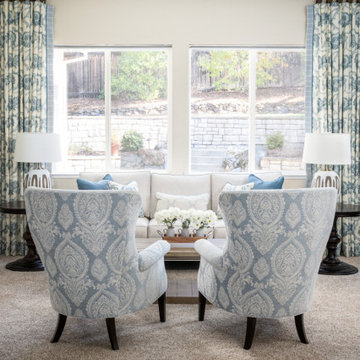
Complete redesign of Living room and Dining room
Réalisation d'un salon de taille moyenne et fermé avec moquette, une cheminée double-face, un manteau de cheminée en pierre et un sol beige.
Réalisation d'un salon de taille moyenne et fermé avec moquette, une cheminée double-face, un manteau de cheminée en pierre et un sol beige.
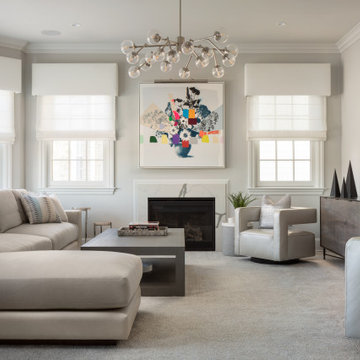
Calm, clean and quiet was what these empty-nesters asked for when they left the home they raised their family in.
Project designed by Long Island interior design studio Annette Jaffe Interiors. They serve Long Island including the Hamptons, as well as NYC, the tri-state area, and Boca Raton, FL.
For more about Annette Jaffe Interiors, click here:
https://annettejaffeinteriors.com/
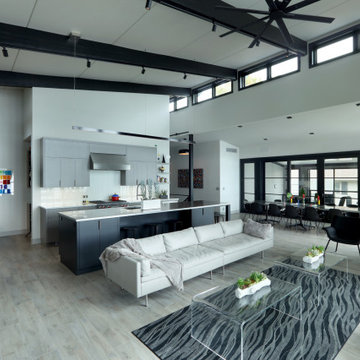
Réalisation d'un grand salon vintage ouvert avec un mur blanc, parquet clair, un sol beige et poutres apparentes.

Zona salotto: Collegamento con la zona cucina tramite porta in vetro ad arco. Soppalco in legno di larice con scala retrattile in ferro e legno. Divani realizzati con materassi in lana. Travi a vista verniciate bianche. Camino passante con vetro lato sala. Proiettore e biciclette su soppalco. La parete in legno di larice chiude la cabina armadio.

Living Room
Cette image montre un grand salon vintage ouvert avec un mur blanc, parquet clair, une cheminée double-face, un manteau de cheminée en brique, un téléviseur fixé au mur, un sol beige et poutres apparentes.
Cette image montre un grand salon vintage ouvert avec un mur blanc, parquet clair, une cheminée double-face, un manteau de cheminée en brique, un téléviseur fixé au mur, un sol beige et poutres apparentes.
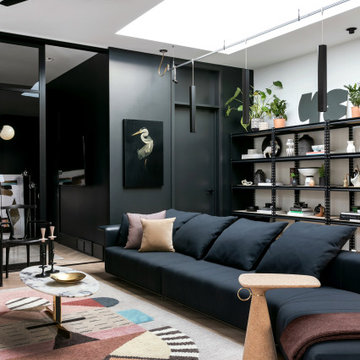
A custom skylight illuminates the space from above and provides an airy spacious feel in this tiny garage apartment.
Idées déco pour un petit salon contemporain ouvert avec un mur blanc, parquet clair, aucun téléviseur et un sol beige.
Idées déco pour un petit salon contemporain ouvert avec un mur blanc, parquet clair, aucun téléviseur et un sol beige.

Aménagement d'un grand salon classique ouvert avec un mur gris, parquet clair, un téléviseur fixé au mur, un sol beige et un plafond décaissé.
Idées déco de salons avec un sol beige
7