Idées déco de salons avec un sol blanc et différents designs de plafond
Trier par :
Budget
Trier par:Populaires du jour
41 - 60 sur 1 132 photos
1 sur 3

This house was built in Europe for a client passionate about concrete and wood.
The house has an area of 165sqm a warm family environment worked in modern style.
The family-style house contains Living Room, Kitchen with Dining table, 3 Bedrooms, 2 Bathrooms, Toilet, and Utility.
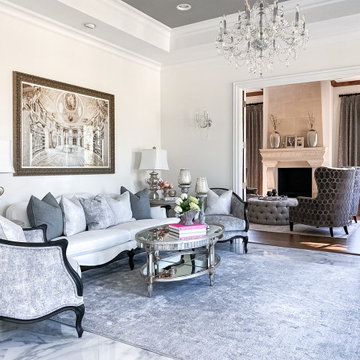
As you walk through the front doors of this Modern Day French Chateau, you are immediately greeted with fresh and airy spaces with vast hallways, tall ceilings, and windows. Specialty moldings and trim, along with the curated selections of luxury fabrics and custom furnishings, drapery, and beddings, create the perfect mixture of French elegance.
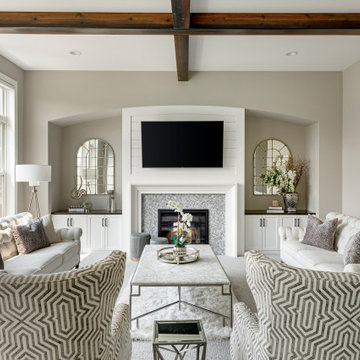
This sophisticated custom living room features a modern glam style, anchored by a light and airy color palette that is beautifully contrasted by rich dark wood floors and beams. From assistance with selections for their gorgeous new construction home to help with furniture and accessories once construction was complete, our team worked with the homeowners to incorporate luxe finishes with modern touches that add a sleek yet inviting sense of elegance, bringing a subtle yet impactful “wow” factor to the entire home.
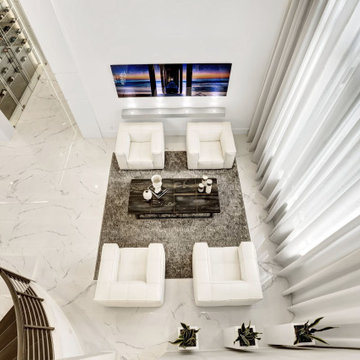
Perfect proportions and clean lines are at the center of this living room designs. Interesting, textural and eclectic are what takes the space from beautiful to really a masterpiece
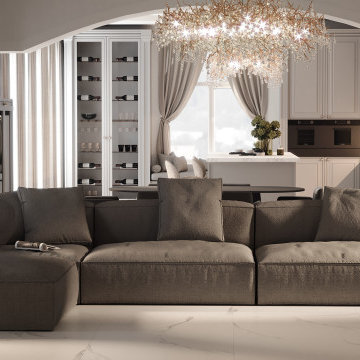
The composition center became the grey sofa. At the same, there are no doors and openings between the kitchen and living area, so the room at the same time perceived as a whole.
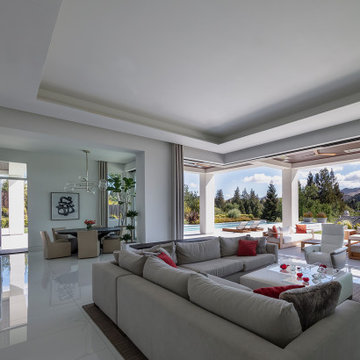
Cette photo montre un très grand salon moderne ouvert avec un mur blanc, un sol en marbre, un manteau de cheminée en béton, un sol blanc et un plafond à caissons.
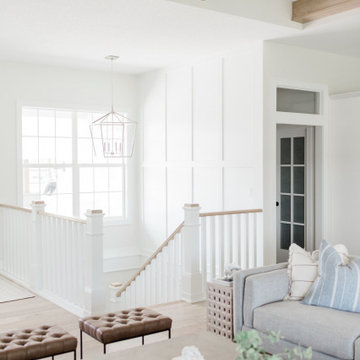
Seashell Oak Hardwood – The Ventura Hardwood Flooring Collection is contemporary and designed to look gently aged and weathered, while still being durable and stain resistant. Hallmark Floor’s 2mm slice-cut style, combined with a wire brushed texture applied by hand, offers a truly natural look for contemporary living.

Modern living room with dual facing sofa...Enjoy a book in front of a fireplace or watch your favorite movie and feel like you have two "special places" in one room. Perfect also for entertaining.
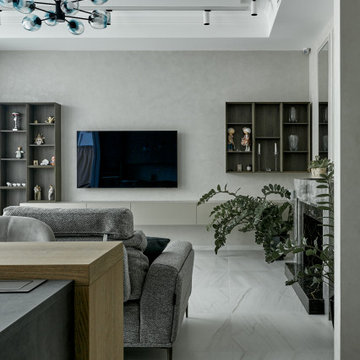
Idées déco pour un salon contemporain ouvert avec un mur gris, un sol en carrelage de porcelaine, un sol blanc et un plafond décaissé.
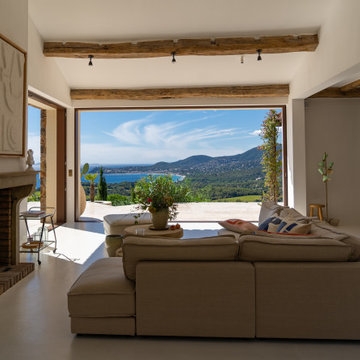
Maison neuve avec de l'ancien
Inspiration pour un grand salon méditerranéen ouvert avec sol en béton ciré, une cheminée standard, un manteau de cheminée en brique, un sol blanc et poutres apparentes.
Inspiration pour un grand salon méditerranéen ouvert avec sol en béton ciré, une cheminée standard, un manteau de cheminée en brique, un sol blanc et poutres apparentes.

Старые деревянные полы выкрасили в белый. Белыми оставили стены и потолки. Позже дом украсили прикроватные тумбы, сервант, комод и шифоньер белого цвета
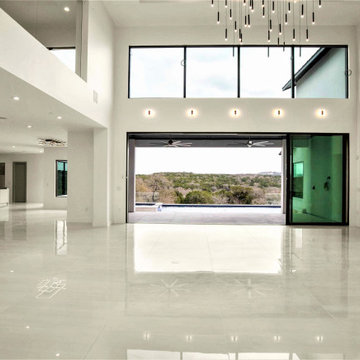
Great Room
Idées déco pour un grand salon moderne ouvert avec une salle de réception, un mur blanc, un sol en carrelage de porcelaine, un manteau de cheminée en carrelage, un téléviseur fixé au mur, un sol blanc, un plafond à caissons et du papier peint.
Idées déco pour un grand salon moderne ouvert avec une salle de réception, un mur blanc, un sol en carrelage de porcelaine, un manteau de cheminée en carrelage, un téléviseur fixé au mur, un sol blanc, un plafond à caissons et du papier peint.

here we needed to handle two focal points as the homeowners did not want the tv over the fireplace. the fireplace surround design needed to consider the beautiful beams and the small windows on the sides it was decided to create a strong center and let everything around it enhance the ambiance . the wall unit was designed around the tv and was painted as the wall color with walnut movable dividers to complete the other walls rather than competing with them

Our newly completed living room project exudes opulence and elegance, reminiscent of a luxurious resort. Creamy whites and sandy beige create a sense of serenity, while accents of brown, green, and subtle gold add warmth and richness. The magnificent new marble veined tile floor is softened with an earthy jute rug. The ceiling soars overhead, adorned with rustic wood beams and a resplendent chandelier. Two sumptuous Chesterfield sofas in a rich, dark chocolate leather already owned by the client provide ample seating for relaxation around the warm fire. Magnificent mirrors flanked by wall sconces reflect the beautiful garden outside. We added wall paneling to add a beautiful rhythm to the walls. Decorative elements add personality and charm. In this space, you're enveloped in an atmosphere of refined comfort and tranquility, making it the perfect retreat to escape the cares of the outside world.
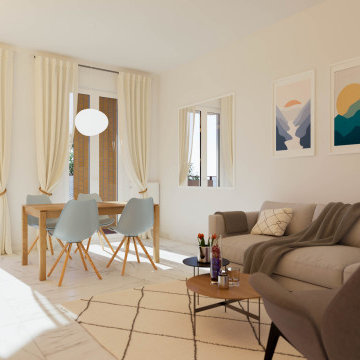
Idées déco pour un petit salon contemporain ouvert avec un mur blanc, un sol en carrelage de céramique, aucune cheminée, un téléviseur encastré, un sol blanc, différents designs de plafond et différents habillages de murs.
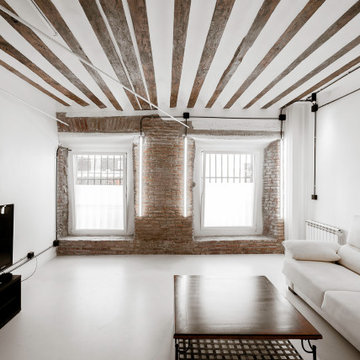
Réalisation d'un salon blanc et bois urbain de taille moyenne et ouvert avec un mur blanc, un sol blanc et poutres apparentes.
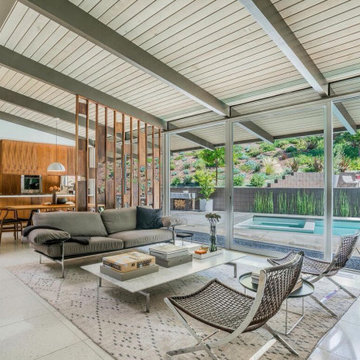
Family room looking into kitchen.
Idées déco pour un salon rétro de taille moyenne et ouvert avec une salle de réception, aucune cheminée, un sol blanc, poutres apparentes et un plafond en bois.
Idées déco pour un salon rétro de taille moyenne et ouvert avec une salle de réception, aucune cheminée, un sol blanc, poutres apparentes et un plafond en bois.
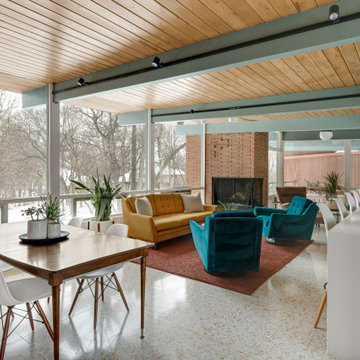
Mid-Century Modern Restoration
Réalisation d'un salon vintage en bois de taille moyenne et ouvert avec un mur blanc, une cheminée d'angle, un manteau de cheminée en brique, un sol blanc et poutres apparentes.
Réalisation d'un salon vintage en bois de taille moyenne et ouvert avec un mur blanc, une cheminée d'angle, un manteau de cheminée en brique, un sol blanc et poutres apparentes.

Seashell Oak Hardwood – The Ventura Hardwood Flooring Collection is contemporary and designed to look gently aged and weathered, while still being durable and stain resistant. Hallmark Floor’s 2mm slice-cut style, combined with a wire brushed texture applied by hand, offers a truly natural look for contemporary living.
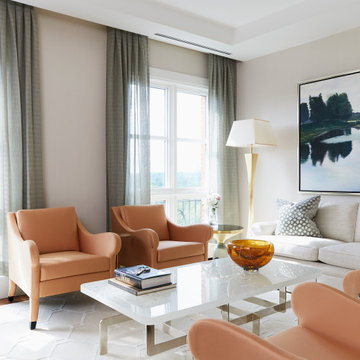
Elegant living room with a soft colour palette and gold touches.
Inspiration pour un salon de taille moyenne avec un mur blanc, moquette, un sol blanc, un plafond décaissé et du papier peint.
Inspiration pour un salon de taille moyenne avec un mur blanc, moquette, un sol blanc, un plafond décaissé et du papier peint.
Idées déco de salons avec un sol blanc et différents designs de plafond
3