Idées déco de salons avec un sol en bois brun
Trier par :
Budget
Trier par:Populaires du jour
1 - 20 sur 160 photos
1 sur 5
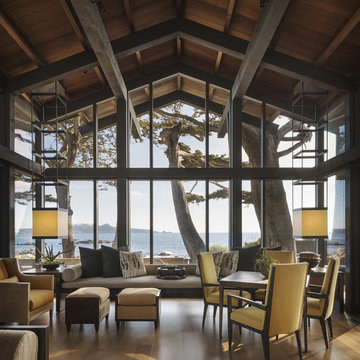
Réalisation d'un grand salon marin ouvert avec un sol en bois brun, un sol marron, une salle de réception et éclairage.

Photos by Whitney Kamman
Aménagement d'un grand salon montagne ouvert avec une salle de réception, un mur beige, un sol en bois brun, une cheminée standard, un manteau de cheminée en métal, un sol marron, un téléviseur fixé au mur et un plafond cathédrale.
Aménagement d'un grand salon montagne ouvert avec une salle de réception, un mur beige, un sol en bois brun, une cheminée standard, un manteau de cheminée en métal, un sol marron, un téléviseur fixé au mur et un plafond cathédrale.
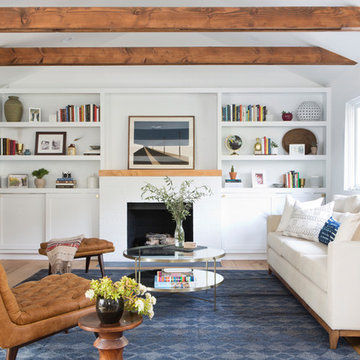
Cette image montre un salon traditionnel avec un mur blanc, un sol en bois brun, une cheminée standard, un manteau de cheminée en brique, un téléviseur fixé au mur, un sol marron et un plafond cathédrale.
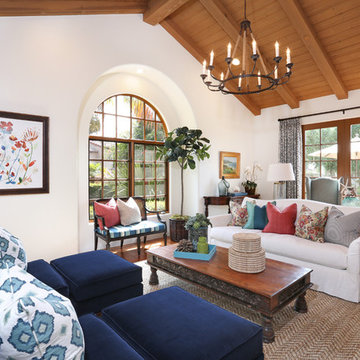
Blackband Design
949.872.2234
www.blackbanddesign.com
Exemple d'un salon méditerranéen avec un mur blanc, un sol en bois brun et un plafond cathédrale.
Exemple d'un salon méditerranéen avec un mur blanc, un sol en bois brun et un plafond cathédrale.
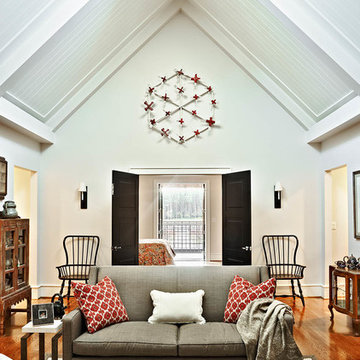
Custom home built for the N.C. State University Chancellor by Rufty Homes. Photo credit: Dustin Peck Photography, Inc.
Inspiration pour un salon traditionnel ouvert avec un sol en bois brun, aucun téléviseur, un mur blanc et un plafond cathédrale.
Inspiration pour un salon traditionnel ouvert avec un sol en bois brun, aucun téléviseur, un mur blanc et un plafond cathédrale.
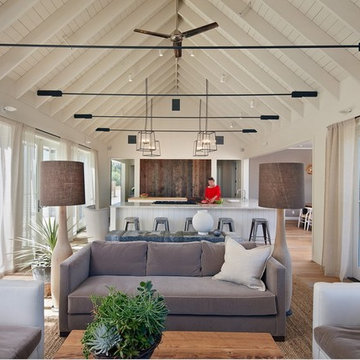
Architect Nick Noyes
Builder: Eddinger Enterprises
Structural Engineer: Duncan Engineering
Interior Designer: C.Miniello Interiors
Materials Supplied by Hudson Street Design/Healdsburg Lumber
Photos by: Bruce Damonte
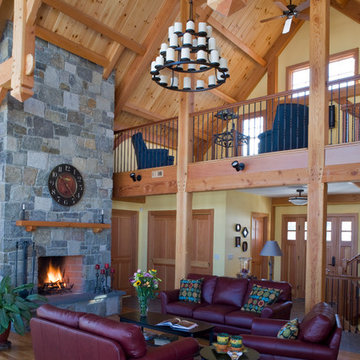
This timber frame great room features a beautiful stone fireplace, a perfect place to enjoy the cold winter nights while marveling at the beams.
Photography by Greg Hubbard
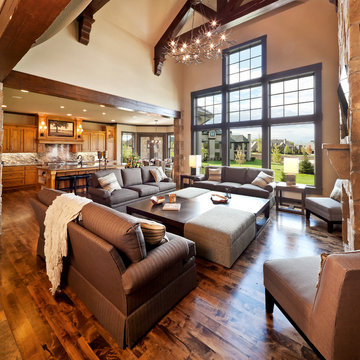
Idée de décoration pour un salon chalet ouvert avec une salle de réception, un mur beige, un manteau de cheminée en pierre et un sol en bois brun.
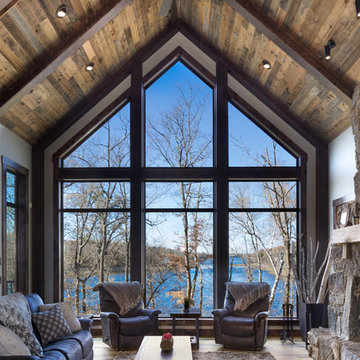
Idées déco pour un salon montagne avec un mur blanc, un sol en bois brun, une cheminée standard, un manteau de cheminée en pierre, un sol marron et un plafond cathédrale.
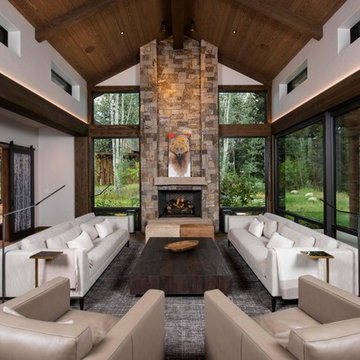
Jay Rush
Idée de décoration pour un salon chalet avec un mur blanc, un sol en bois brun, une cheminée standard, un manteau de cheminée en pierre, un sol marron et un plafond cathédrale.
Idée de décoration pour un salon chalet avec un mur blanc, un sol en bois brun, une cheminée standard, un manteau de cheminée en pierre, un sol marron et un plafond cathédrale.
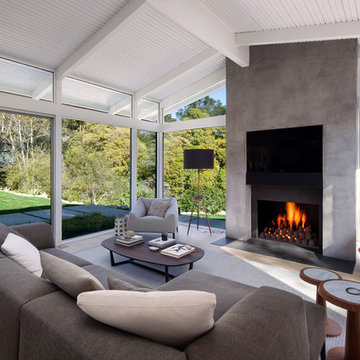
Inspired by DesignARC's Greenworth House, the owners of this 1960's single-story ranch house desired a fresh take on their out-dated, well-worn Montecito residence. Hailing from Toronto Canada, the couple is at ease in urban, loft-like spaces and looked to create a pared-down dwelling that could become their home.
Photo Credit: Jim Bartsch Photography
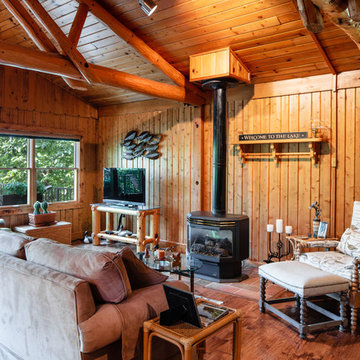
Exemple d'un salon montagne avec un mur marron, un sol en bois brun, une cheminée standard, un téléviseur indépendant, un sol marron et un plafond cathédrale.

Susan Teare
Exemple d'un grand salon blanc et bois bord de mer en bois ouvert avec un mur blanc, un sol en bois brun, une cheminée standard, un téléviseur fixé au mur, un sol marron, un plafond cathédrale, un manteau de cheminée en métal et un plafond voûté.
Exemple d'un grand salon blanc et bois bord de mer en bois ouvert avec un mur blanc, un sol en bois brun, une cheminée standard, un téléviseur fixé au mur, un sol marron, un plafond cathédrale, un manteau de cheminée en métal et un plafond voûté.
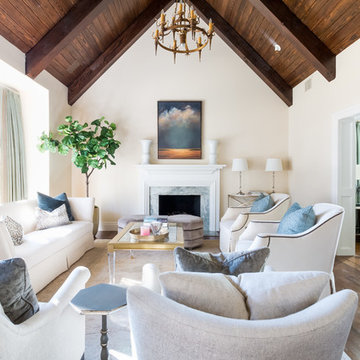
Brian Cole
Idées déco pour un salon classique avec un mur beige, une cheminée standard, un manteau de cheminée en pierre, un sol marron, un sol en bois brun et un plafond cathédrale.
Idées déco pour un salon classique avec un mur beige, une cheminée standard, un manteau de cheminée en pierre, un sol marron, un sol en bois brun et un plafond cathédrale.
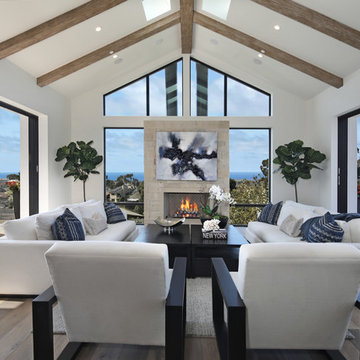
Jeri Koegel
Aménagement d'un salon contemporain ouvert avec un mur blanc, un sol en bois brun, une cheminée standard, un manteau de cheminée en pierre, un sol marron et un plafond cathédrale.
Aménagement d'un salon contemporain ouvert avec un mur blanc, un sol en bois brun, une cheminée standard, un manteau de cheminée en pierre, un sol marron et un plafond cathédrale.
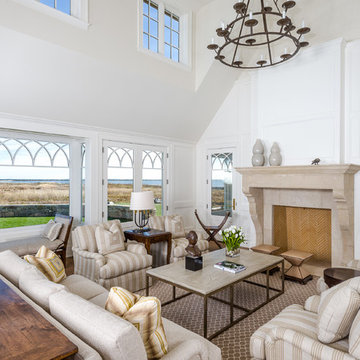
Photographed by Karol Steczkowski
Aménagement d'un salon classique ouvert et de taille moyenne avec une salle de réception, un mur blanc, une cheminée standard, un manteau de cheminée en pierre, aucun téléviseur, un sol en bois brun, un sol marron et un plafond cathédrale.
Aménagement d'un salon classique ouvert et de taille moyenne avec une salle de réception, un mur blanc, une cheminée standard, un manteau de cheminée en pierre, aucun téléviseur, un sol en bois brun, un sol marron et un plafond cathédrale.
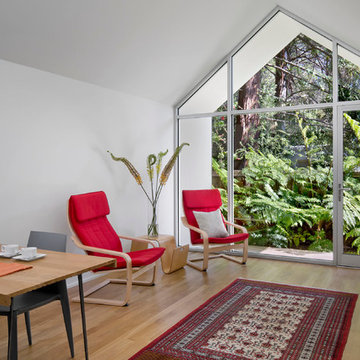
David Wakely
Exemple d'un petit salon tendance ouvert avec un mur blanc, un sol en bois brun et un plafond cathédrale.
Exemple d'un petit salon tendance ouvert avec un mur blanc, un sol en bois brun et un plafond cathédrale.
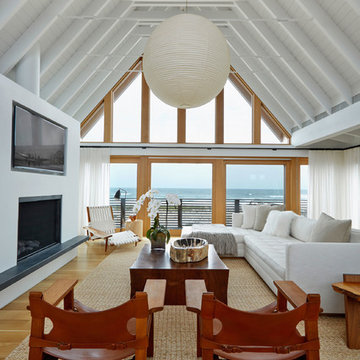
Cette photo montre un grand salon bord de mer ouvert avec un mur blanc, un sol en bois brun, une cheminée standard, un manteau de cheminée en plâtre, un téléviseur fixé au mur, un sol marron et un plafond cathédrale.
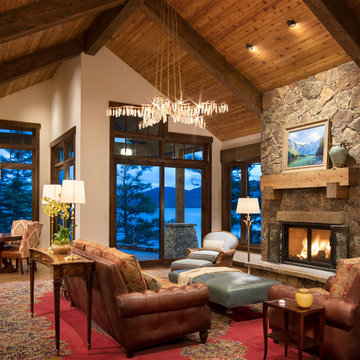
©Gibeon Photography
Inspiration pour un salon chalet ouvert avec un mur blanc, un sol en bois brun, une cheminée standard, un manteau de cheminée en pierre, un sol marron et un plafond cathédrale.
Inspiration pour un salon chalet ouvert avec un mur blanc, un sol en bois brun, une cheminée standard, un manteau de cheminée en pierre, un sol marron et un plafond cathédrale.

Down a private lane and sited on an oak studded lot, this charming Kott home has been transformed with contemporary finishes and clean line design. Vaulted ceilings create light filled spaces that open to outdoor living. Modern choices of Italian tiles combine with hardwood floors and newly installed carpets. Fireplaces in both the living and family room. Dining room with picture window to the garden. Kitchen with ample cabinetry, newer appliances and charming eat-in area. The floor plan includes a gracious upstairs master suite and two well-sized bedrooms and two full bathrooms downstairs. Solar, A/C, steel Future Roof and dual pane windows and doors all contribute to the energy efficiency of this modern design. Quality throughout allows you to move right and enjoy the convenience of a close-in location and the desirable Kentfield school district.
Idées déco de salons avec un sol en bois brun
1