Idées déco de salons avec un sol en bois brun
Trier par :
Budget
Trier par:Populaires du jour
101 - 120 sur 160 photos
1 sur 5
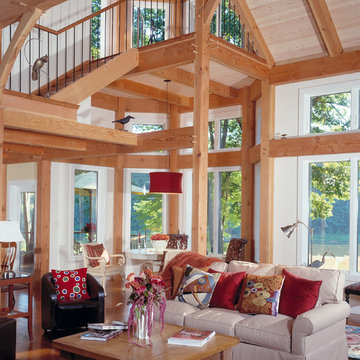
Photographer Rich Frutchey
Exemple d'un salon montagne ouvert avec un mur blanc, un sol en bois brun et un plafond cathédrale.
Exemple d'un salon montagne ouvert avec un mur blanc, un sol en bois brun et un plafond cathédrale.
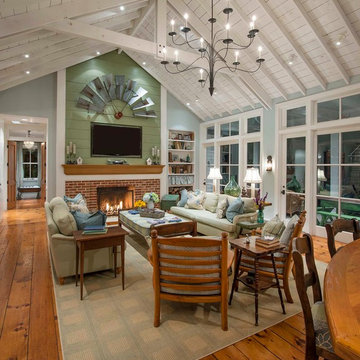
Danny Piassick
Cette image montre un salon rustique ouvert avec un mur gris, un sol en bois brun, une cheminée standard, un manteau de cheminée en brique, un téléviseur fixé au mur et un plafond cathédrale.
Cette image montre un salon rustique ouvert avec un mur gris, un sol en bois brun, une cheminée standard, un manteau de cheminée en brique, un téléviseur fixé au mur et un plafond cathédrale.
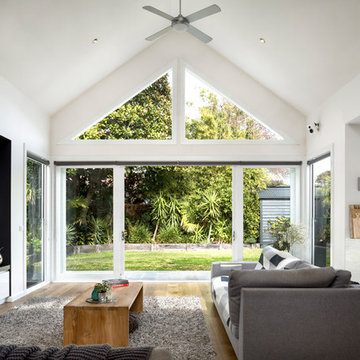
Roger Thompson Photography
Exemple d'un salon tendance ouvert avec un mur blanc, un sol en bois brun, un téléviseur fixé au mur, un sol marron et un plafond cathédrale.
Exemple d'un salon tendance ouvert avec un mur blanc, un sol en bois brun, un téléviseur fixé au mur, un sol marron et un plafond cathédrale.
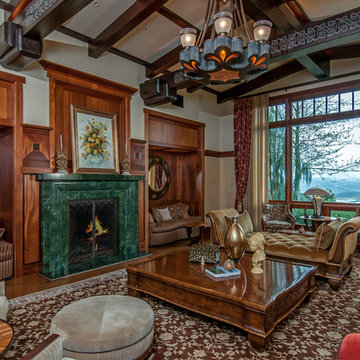
Craftsman style wainscoting, chandeliers, and decorative ceiling beams add visual interest to this sitting room. Jewel toned fabrics, a large oriental rug, and decorative lamps offer several seating areas to choose from.
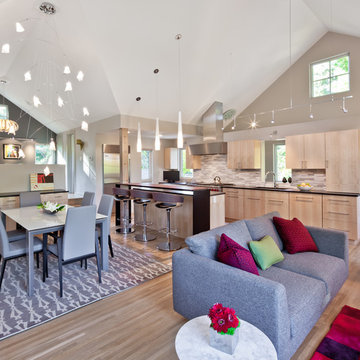
- Interior Designer: InUnison Design, Inc. - Christine Frisk
- Architect: Jeff Nicholson
- Builder: Quartersawn Design Build
- Photographer: Farm Kid Studios - Brandon Stengel
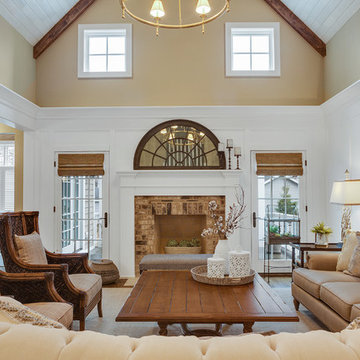
Aménagement d'un salon classique avec un mur blanc, un sol en bois brun, une cheminée standard, un manteau de cheminée en brique, un sol marron et un plafond cathédrale.
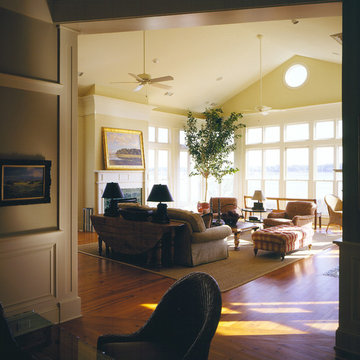
Idée de décoration pour un salon tradition avec un sol en bois brun et un plafond cathédrale.
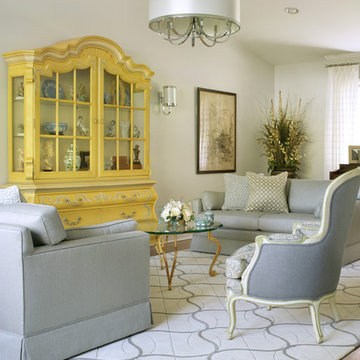
Sustainable design helps environmentally conscious clients update their house and simultaneously balance their own needs and desires with an eye to future buyers. Their intention was to have a fresh, new and thoughtful design, adding value to their home and eliminating any additional negative environmental impact. Their concerns were to reduce waste and eliminate impact on landfills by reclaiming, repurposing, reusing and updating all of their existing fine but very dated furniture and furnishings with a new and contemporary design. The project budget was informed by the prevailing real estate values in their neighborhood.
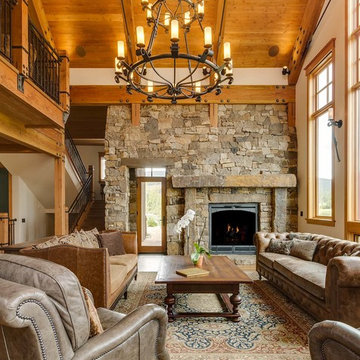
Idées déco pour un salon mansardé ou avec mezzanine montagne avec un mur blanc, un sol en bois brun, une cheminée standard, un manteau de cheminée en pierre, un sol marron et un mur en pierre.
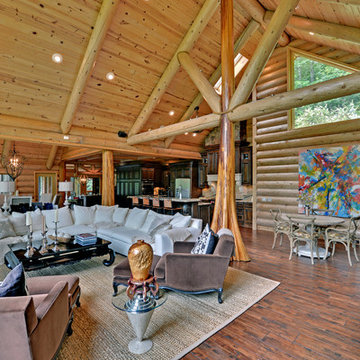
Stuart Wade, Envision Virtual Tours
Inspiration pour un salon traditionnel ouvert avec un sol en bois brun et un plafond cathédrale.
Inspiration pour un salon traditionnel ouvert avec un sol en bois brun et un plafond cathédrale.
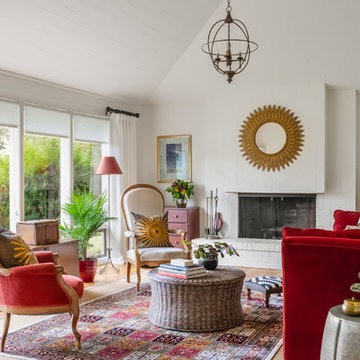
WE Studio Photography
Idées déco pour un salon classique de taille moyenne et fermé avec un mur blanc, une cheminée standard, un manteau de cheminée en brique, aucun téléviseur, un sol marron, un sol en bois brun et un plafond cathédrale.
Idées déco pour un salon classique de taille moyenne et fermé avec un mur blanc, une cheminée standard, un manteau de cheminée en brique, aucun téléviseur, un sol marron, un sol en bois brun et un plafond cathédrale.
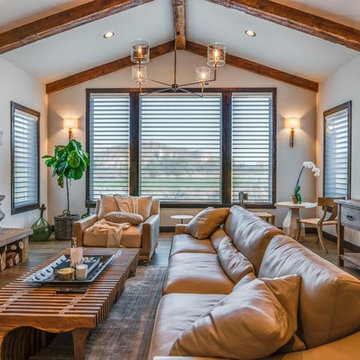
Aménagement d'un salon campagne avec un mur blanc, un sol en bois brun, une cheminée standard, un manteau de cheminée en pierre, un sol marron et un plafond cathédrale.
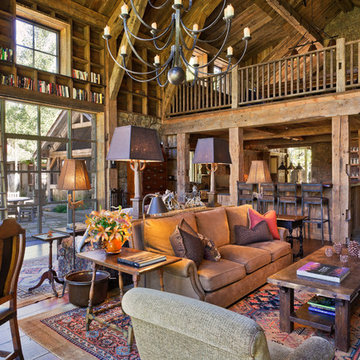
Ron Johnson
Réalisation d'un salon chalet ouvert avec un mur gris, un sol en bois brun et un sol marron.
Réalisation d'un salon chalet ouvert avec un mur gris, un sol en bois brun et un sol marron.
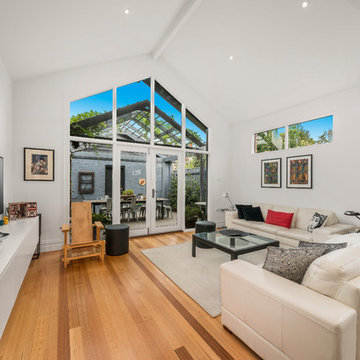
Capture Property
Inspiration pour un salon design fermé avec un mur blanc, un sol en bois brun, un téléviseur fixé au mur, un sol marron, une salle de réception et un plafond cathédrale.
Inspiration pour un salon design fermé avec un mur blanc, un sol en bois brun, un téléviseur fixé au mur, un sol marron, une salle de réception et un plafond cathédrale.
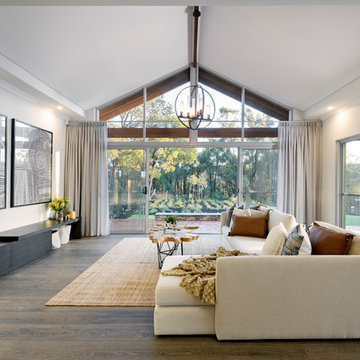
Exemple d'un salon tendance fermé avec un mur blanc, un sol en bois brun, un sol marron, une salle de réception et un plafond cathédrale.
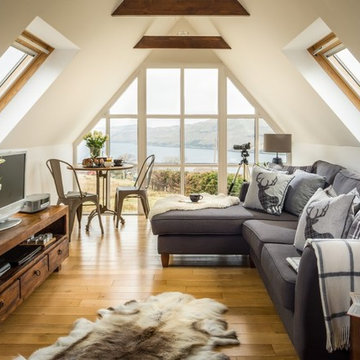
Cette photo montre un salon mansardé ou avec mezzanine montagne de taille moyenne avec une salle de réception, un mur blanc, un sol en bois brun, un téléviseur indépendant, un sol marron et un plafond cathédrale.
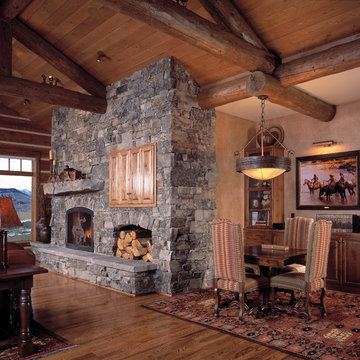
Idée de décoration pour un salon chalet de taille moyenne et ouvert avec un mur beige, un sol en bois brun, une cheminée standard, un manteau de cheminée en pierre et un plafond cathédrale.
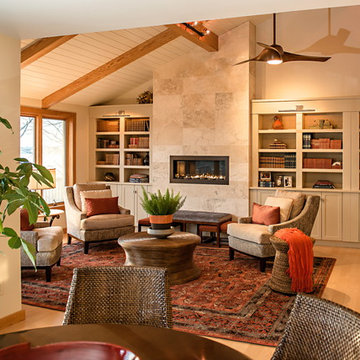
lake house, lakefront,
Inspiration pour un salon traditionnel ouvert avec une salle de réception, un mur beige, un sol en bois brun, une cheminée ribbon, un manteau de cheminée en carrelage et un plafond cathédrale.
Inspiration pour un salon traditionnel ouvert avec une salle de réception, un mur beige, un sol en bois brun, une cheminée ribbon, un manteau de cheminée en carrelage et un plafond cathédrale.
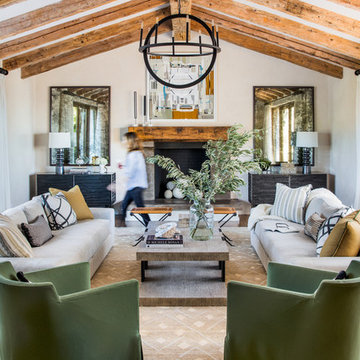
Thomas Kuoh Photography
Exemple d'un salon méditerranéen avec un mur blanc, un sol en bois brun, une cheminée standard, un sol marron et un plafond cathédrale.
Exemple d'un salon méditerranéen avec un mur blanc, un sol en bois brun, une cheminée standard, un sol marron et un plafond cathédrale.
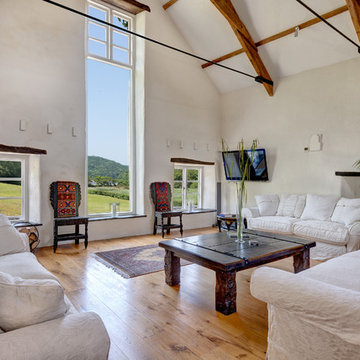
Exemple d'un très grand salon chic avec un mur blanc, un sol en bois brun, un téléviseur fixé au mur et un plafond cathédrale.
Idées déco de salons avec un sol en bois brun
6