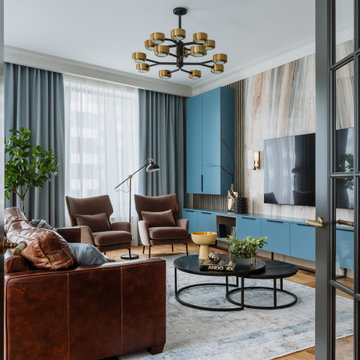Idées déco de salons avec un sol en bois brun
Trier par :
Budget
Trier par:Populaires du jour
1981 - 2000 sur 139 431 photos
1 sur 4
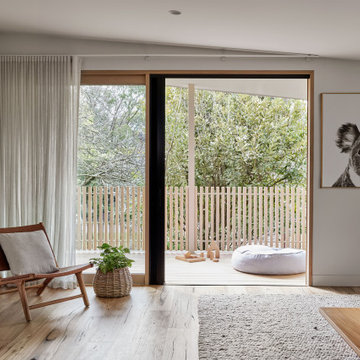
Situated along the coastal foreshore of Inverloch surf beach, this 7.4 star energy efficient home represents a lifestyle change for our clients. ‘’The Nest’’, derived from its nestled-among-the-trees feel, is a peaceful dwelling integrated into the beautiful surrounding landscape.
Inspired by the quintessential Australian landscape, we used rustic tones of natural wood, grey brickwork and deep eucalyptus in the external palette to create a symbiotic relationship between the built form and nature.
The Nest is a home designed to be multi purpose and to facilitate the expansion and contraction of a family household. It integrates users with the external environment both visually and physically, to create a space fully embracive of nature.
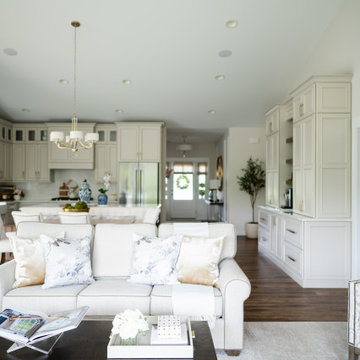
This beautiful, light-filled home radiates timeless elegance with a neutral palette and subtle blue accents. Thoughtful interior layouts optimize flow and visibility, prioritizing guest comfort for entertaining.
The living room exudes modern coziness with plush furnishings, a stunning stone-clad fireplace, and ample comfortable seating. The sleek center table adds a touch of elegance, creating the perfect space for relaxation and social gatherings.
---
Project by Wiles Design Group. Their Cedar Rapids-based design studio serves the entire Midwest, including Iowa City, Dubuque, Davenport, and Waterloo, as well as North Missouri and St. Louis.
For more about Wiles Design Group, see here: https://wilesdesigngroup.com/
To learn more about this project, see here: https://wilesdesigngroup.com/swisher-iowa-new-construction-home-design
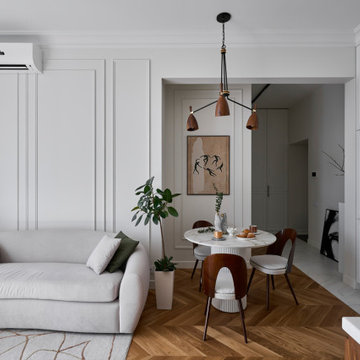
Idées déco pour un salon blanc et bois classique de taille moyenne avec un mur blanc, un sol en bois brun, un téléviseur indépendant et un sol beige.

A coastal Scandinavian renovation project, combining a Victorian seaside cottage with Scandi design. We wanted to create a modern, open-plan living space but at the same time, preserve the traditional elements of the house that gave it it's character.
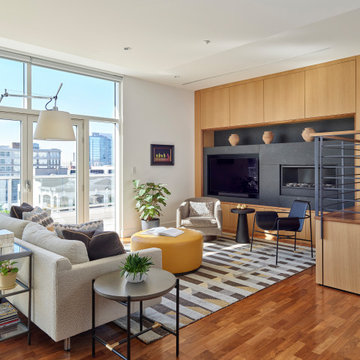
Living room with custom media and fireplace cabinet. Photo: Jeffrey Totaro.
Réalisation d'un salon design de taille moyenne et ouvert avec un mur blanc, un sol en bois brun, une cheminée ribbon, un manteau de cheminée en pierre, un téléviseur encastré et un sol marron.
Réalisation d'un salon design de taille moyenne et ouvert avec un mur blanc, un sol en bois brun, une cheminée ribbon, un manteau de cheminée en pierre, un téléviseur encastré et un sol marron.
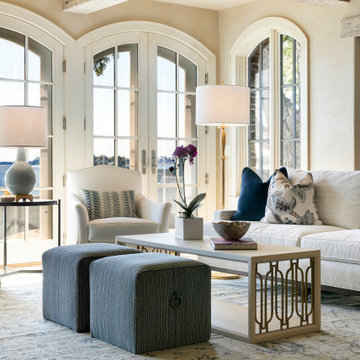
For this french cottage inspired home, our Minnesotan designers layered in textures like cashmere, mohair, wool and Belgian linen to lend a feeling of understated sophistication. For the finishing touches, The Sitting Room had incorporated vintage oil paintings, sepia photography and unique accessories.

Interior Design Scottsdale
Aménagement d'un salon classique avec un mur blanc, un sol en bois brun, une cheminée standard, un sol marron, poutres apparentes, un plafond voûté, un plafond en bois et un manteau de cheminée en carrelage.
Aménagement d'un salon classique avec un mur blanc, un sol en bois brun, une cheminée standard, un sol marron, poutres apparentes, un plafond voûté, un plafond en bois et un manteau de cheminée en carrelage.

This coastal farmhouse design is destined to be an instant classic. This classic and cozy design has all of the right exterior details, including gray shingle siding, crisp white windows and trim, metal roofing stone accents and a custom cupola atop the three car garage. It also features a modern and up to date interior as well, with everything you'd expect in a true coastal farmhouse. With a beautiful nearly flat back yard, looking out to a golf course this property also includes abundant outdoor living spaces, a beautiful barn and an oversized koi pond for the owners to enjoy.
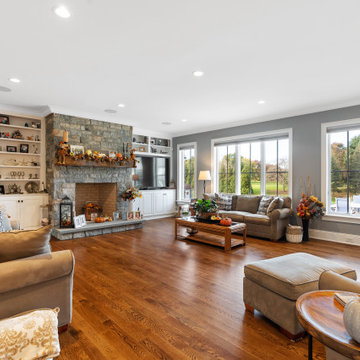
This coastal farmhouse design is destined to be an instant classic. This classic and cozy design has all of the right exterior details, including gray shingle siding, crisp white windows and trim, metal roofing stone accents and a custom cupola atop the three car garage. It also features a modern and up to date interior as well, with everything you'd expect in a true coastal farmhouse. With a beautiful nearly flat back yard, looking out to a golf course this property also includes abundant outdoor living spaces, a beautiful barn and an oversized koi pond for the owners to enjoy.
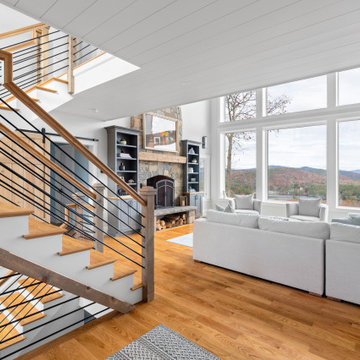
Inspiration pour un grand salon chalet fermé avec un sol en bois brun, une cheminée standard, un manteau de cheminée en pierre de parement et un plafond en lambris de bois.
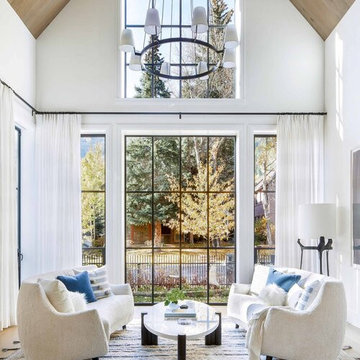
Our Boulder studio designed this beautiful home in the mountains to reflect the bright, beautiful, natural vibes outside – an excellent way to elevate the senses. We used a double-height, oak-paneled ceiling in the living room to create an expansive feeling. We also placed layers of Moroccan rugs, cozy textures of alpaca, mohair, and shearling by exceptional makers from around the US. In the kitchen and bar area, we went with the classic black and white combination to create a sophisticated ambience. We furnished the dining room with attractive blue chairs and artworks, and in the bedrooms, we maintained the bright, airy vibes by adding cozy beddings and accessories.
Joe McGuire Design is an Aspen and Boulder interior design firm bringing a uniquely holistic approach to home interiors since 2005.
For more about Joe McGuire Design, see here: https://www.joemcguiredesign.com/
To learn more about this project, see here:
https://www.joemcguiredesign.com/bleeker-street

Réalisation d'un petit salon gris et blanc design ouvert avec un mur blanc, un sol en bois brun, un téléviseur fixé au mur, un sol beige, un plafond décaissé et du lambris.

Idée de décoration pour un très grand salon champêtre ouvert avec un mur blanc, un sol en bois brun, une cheminée standard, un manteau de cheminée en pierre de parement, un sol marron, un plafond en lambris de bois, du lambris de bois et un téléviseur indépendant.
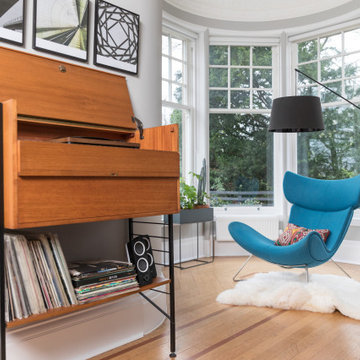
Wall Colour | Pavilion Grey, Farrow & Ball
Ceiling Colour | Wevet, Farrow & Ball
Accessories | www.iamnomad.co.uk
Cette photo montre un grand salon éclectique avec un sol en bois brun, une cheminée standard et un manteau de cheminée en carrelage.
Cette photo montre un grand salon éclectique avec un sol en bois brun, une cheminée standard et un manteau de cheminée en carrelage.
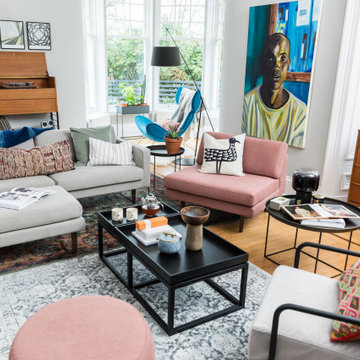
Wall Colour | Pavilion Grey, Farrow & Ball
Ceiling Colour | Wevet, Farrow & Ball
Accessories | www.iamnomad.co.uk
Cette image montre un grand salon bohème avec un sol en bois brun, une cheminée standard et un manteau de cheminée en carrelage.
Cette image montre un grand salon bohème avec un sol en bois brun, une cheminée standard et un manteau de cheminée en carrelage.
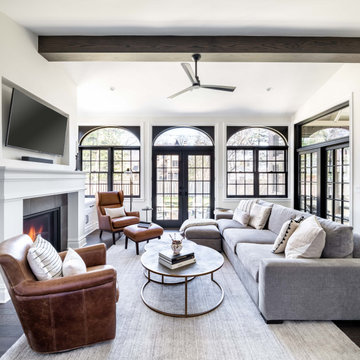
Cette image montre un grand salon traditionnel ouvert avec un mur blanc, un sol en bois brun, une cheminée standard, un manteau de cheminée en carrelage, un téléviseur encastré et un sol marron.
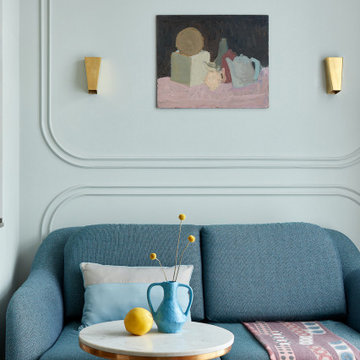
Гостиная зона в кухне-гостиной
Cette image montre un salon design avec un sol en bois brun et aucun téléviseur.
Cette image montre un salon design avec un sol en bois brun et aucun téléviseur.
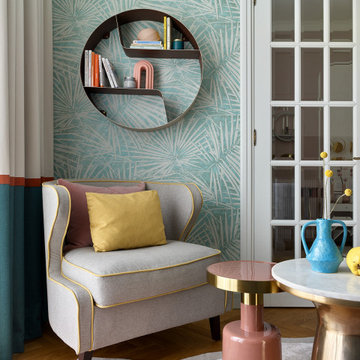
Гостиная зона в кухне-гостиной
Idée de décoration pour un salon design avec un sol en bois brun, aucun téléviseur et du papier peint.
Idée de décoration pour un salon design avec un sol en bois brun, aucun téléviseur et du papier peint.
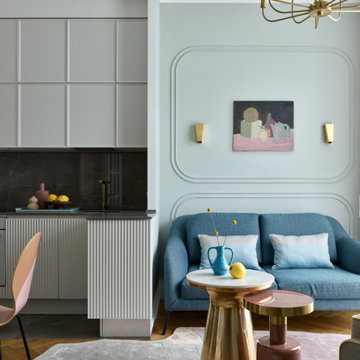
Гостиная зона в кухне-гостиной
Idées déco pour un salon contemporain avec un sol en bois brun et aucun téléviseur.
Idées déco pour un salon contemporain avec un sol en bois brun et aucun téléviseur.
Idées déco de salons avec un sol en bois brun
100
