Idées déco de salons avec un sol en bois brun
Trier par :
Budget
Trier par:Populaires du jour
61 - 80 sur 160 photos
1 sur 5
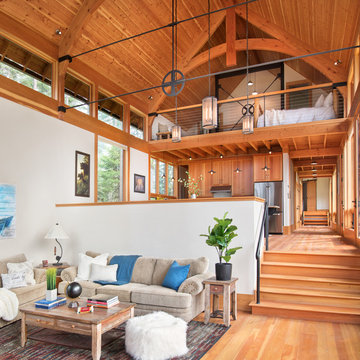
Inspiration pour un salon chalet ouvert avec un mur blanc, un sol en bois brun, un sol marron et un plafond cathédrale.
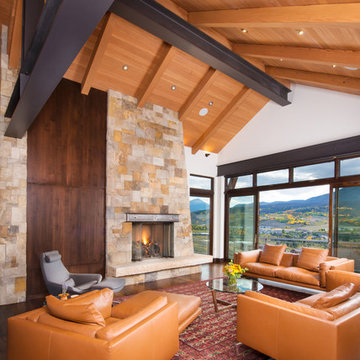
Idée de décoration pour un grand salon design ouvert avec un mur blanc, un sol en bois brun, une cheminée standard, un manteau de cheminée en pierre, aucun téléviseur, une salle de réception, un sol marron et un plafond cathédrale.

Aménagement d'un grand salon contemporain ouvert avec un mur blanc, une cheminée standard, un manteau de cheminée en béton, un sol gris, un sol en bois brun, un téléviseur indépendant et un plafond cathédrale.
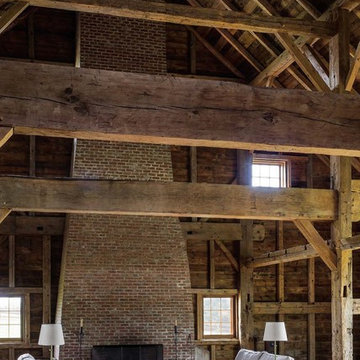
Cette photo montre un salon nature ouvert avec un mur marron, un sol en bois brun, une cheminée standard, un manteau de cheminée en brique, un sol marron et un plafond cathédrale.
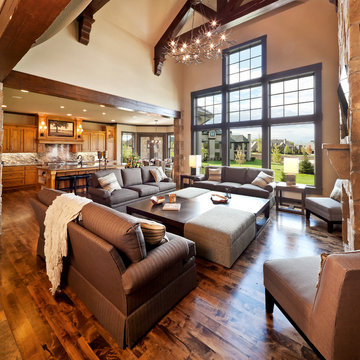
Idée de décoration pour un salon chalet ouvert avec une salle de réception, un mur beige, un manteau de cheminée en pierre et un sol en bois brun.

The design of this home was driven by the owners’ desire for a three-bedroom waterfront home that showcased the spectacular views and park-like setting. As nature lovers, they wanted their home to be organic, minimize any environmental impact on the sensitive site and embrace nature.
This unique home is sited on a high ridge with a 45° slope to the water on the right and a deep ravine on the left. The five-acre site is completely wooded and tree preservation was a major emphasis. Very few trees were removed and special care was taken to protect the trees and environment throughout the project. To further minimize disturbance, grades were not changed and the home was designed to take full advantage of the site’s natural topography. Oak from the home site was re-purposed for the mantle, powder room counter and select furniture.
The visually powerful twin pavilions were born from the need for level ground and parking on an otherwise challenging site. Fill dirt excavated from the main home provided the foundation. All structures are anchored with a natural stone base and exterior materials include timber framing, fir ceilings, shingle siding, a partial metal roof and corten steel walls. Stone, wood, metal and glass transition the exterior to the interior and large wood windows flood the home with light and showcase the setting. Interior finishes include reclaimed heart pine floors, Douglas fir trim, dry-stacked stone, rustic cherry cabinets and soapstone counters.
Exterior spaces include a timber-framed porch, stone patio with fire pit and commanding views of the Occoquan reservoir. A second porch overlooks the ravine and a breezeway connects the garage to the home.
Numerous energy-saving features have been incorporated, including LED lighting, on-demand gas water heating and special insulation. Smart technology helps manage and control the entire house.
Greg Hadley Photography
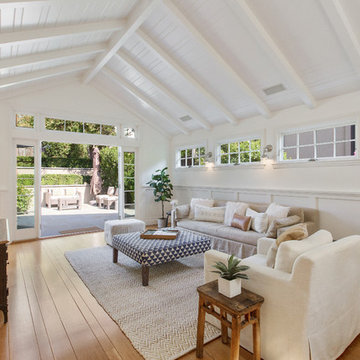
Marcell Puzsar, Bright Room SF
Réalisation d'un salon tradition avec un mur blanc, un sol en bois brun et un sol marron.
Réalisation d'un salon tradition avec un mur blanc, un sol en bois brun et un sol marron.
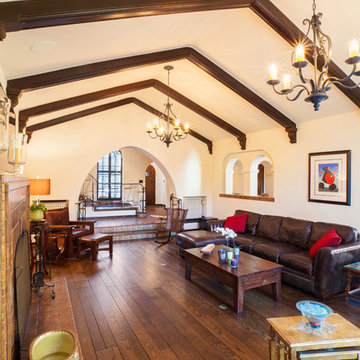
Joe Nuess Photography
Réalisation d'un grand salon méditerranéen ouvert avec un manteau de cheminée en carrelage, un sol en bois brun, une cheminée standard, aucun téléviseur, un mur beige, un sol marron et un plafond cathédrale.
Réalisation d'un grand salon méditerranéen ouvert avec un manteau de cheminée en carrelage, un sol en bois brun, une cheminée standard, aucun téléviseur, un mur beige, un sol marron et un plafond cathédrale.
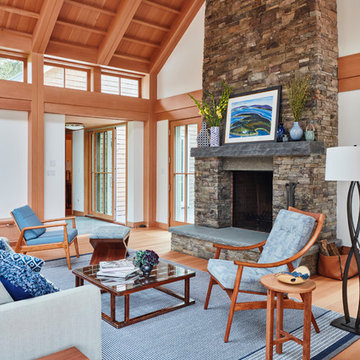
Idée de décoration pour un salon champêtre avec un mur blanc, un sol en bois brun, une cheminée standard, un manteau de cheminée en pierre, un sol marron et un plafond cathédrale.

Photo by: Joshua Caldwell
Cette photo montre un grand salon chic avec une cheminée standard, un manteau de cheminée en carrelage, une salle de réception, un mur blanc, un sol en bois brun, aucun téléviseur, un sol marron et éclairage.
Cette photo montre un grand salon chic avec une cheminée standard, un manteau de cheminée en carrelage, une salle de réception, un mur blanc, un sol en bois brun, aucun téléviseur, un sol marron et éclairage.
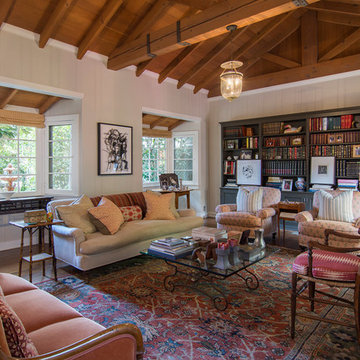
Exemple d'un salon chic avec une bibliothèque ou un coin lecture, un mur blanc, un sol en bois brun, un sol marron et un plafond cathédrale.
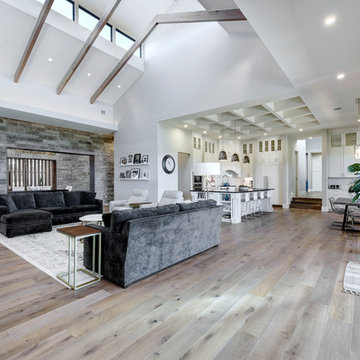
Allison Cartwright
Idées déco pour un salon classique ouvert avec une salle de réception, un mur gris, un sol en bois brun, aucun téléviseur, un sol beige et un plafond cathédrale.
Idées déco pour un salon classique ouvert avec une salle de réception, un mur gris, un sol en bois brun, aucun téléviseur, un sol beige et un plafond cathédrale.
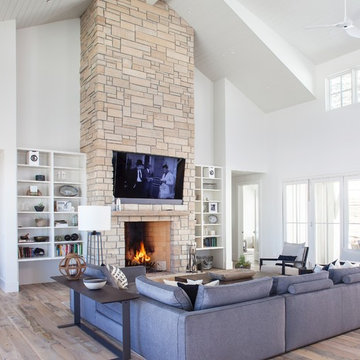
Exemple d'un salon nature ouvert avec un mur blanc, un sol en bois brun, une cheminée standard, un manteau de cheminée en pierre, un téléviseur fixé au mur, un sol marron et un plafond cathédrale.
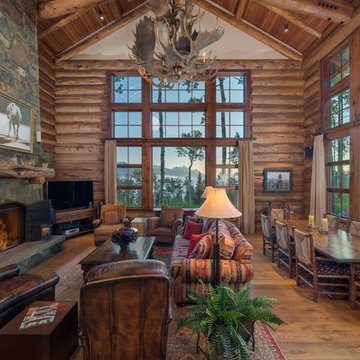
Sargent Schutt Photography
Cette image montre un salon chalet avec un mur marron, un sol en bois brun, une cheminée standard, un manteau de cheminée en pierre, un téléviseur indépendant, un sol marron et un plafond cathédrale.
Cette image montre un salon chalet avec un mur marron, un sol en bois brun, une cheminée standard, un manteau de cheminée en pierre, un téléviseur indépendant, un sol marron et un plafond cathédrale.
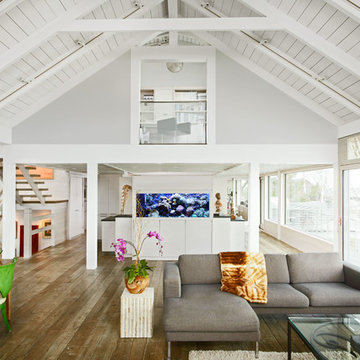
Post and beam structured living area with floating white oak stair, glass balcony and salt water fish tank.
Cette photo montre un grand salon tendance ouvert avec une salle de réception, un mur gris, un sol en bois brun et un plafond cathédrale.
Cette photo montre un grand salon tendance ouvert avec une salle de réception, un mur gris, un sol en bois brun et un plafond cathédrale.
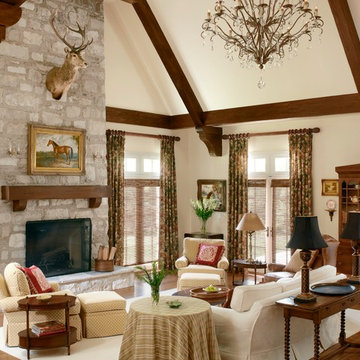
A large addition and renovation to an existing stone cottage. The blending of the spaces and materials makes it impossible to define where the original house stops and the new space begins. The living room is part of the addition.
alise o'brien photography
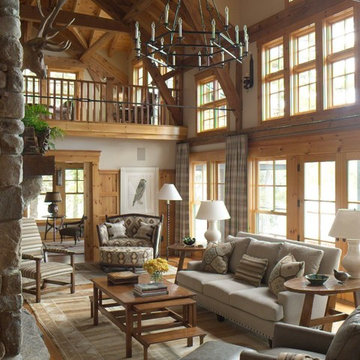
The Escape embraces one of the best aspects of life in New England – the amazing range of natural settings within a relatively short distance from home that allows us an entirely different living experience. Here we get to rejuvenate and recreate with friends and family at our home away from home. From the mountains and lakes of New Hampshire, to the Island of Nantucket and the coast of Maine, Carter & Company has had the great fortune to help design, build and decorate some amazing vacation homes. These are special places with unique points of view that creatively reflect the natural environment, all with an emphasis on ease, comfort and relaxation.
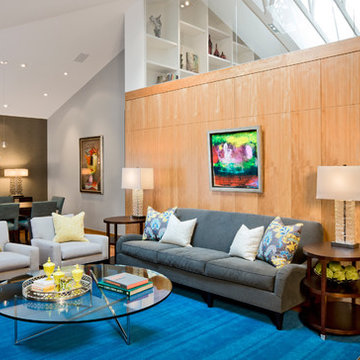
A dated 1980’s home became the perfect place for entertaining in style.
Stylish and inventive, this home is ideal for playing games in the living room while cooking and entertaining in the kitchen. An unusual mix of materials reflects the warmth and character of the organic modern design, including red birch cabinets, rare reclaimed wood details, rich Brazilian cherry floors and a soaring custom-built shiplap cedar entryway. High shelves accessed by a sliding library ladder provide art and book display areas overlooking the great room fireplace. A custom 12-foot folding door seamlessly integrates the eat-in kitchen with the three-season porch and deck for dining options galore. What could be better for year-round entertaining of family and friends? Call today to schedule an informational visit, tour, or portfolio review.
BUILDER: Streeter & Associates
ARCHITECT: Peterssen/Keller
INTERIOR: Eminent Interior Design
PHOTOGRAPHY: Paul Crosby Architectural Photography
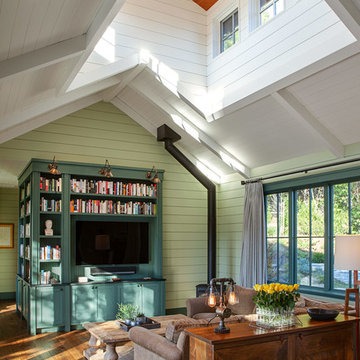
Réalisation d'un salon champêtre avec un mur vert, un sol en bois brun, un poêle à bois, un téléviseur fixé au mur, un sol marron et un plafond cathédrale.
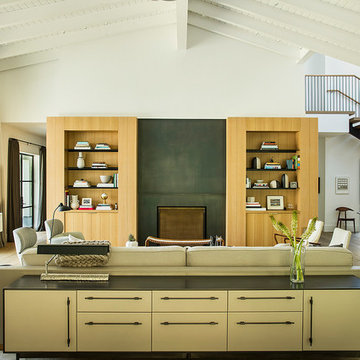
Réalisation d'un salon champêtre avec un mur blanc, un sol en bois brun, une cheminée standard, un sol marron, un téléviseur dissimulé et un plafond cathédrale.
Idées déco de salons avec un sol en bois brun
4