Idées déco de salons avec un sol en calcaire et une cheminée double-face
Trier par :
Budget
Trier par:Populaires du jour
81 - 100 sur 103 photos
1 sur 3
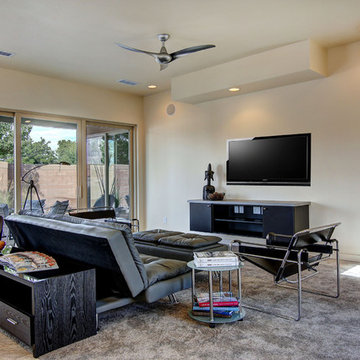
DragonFly 360 Imaging
Cette photo montre un grand salon ouvert avec un mur beige, un sol en calcaire, une cheminée double-face, un manteau de cheminée en plâtre et aucun téléviseur.
Cette photo montre un grand salon ouvert avec un mur beige, un sol en calcaire, une cheminée double-face, un manteau de cheminée en plâtre et aucun téléviseur.
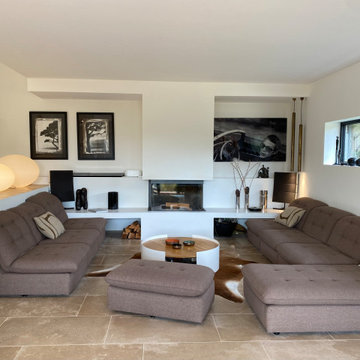
Grand salon contemporain, avec des canapés modulables. Cheminée à insert en forme de U. Sol en pierre.
Table, photos et objets déco chinés.
Réalisation d'un grand salon design ouvert avec un bar de salon, un mur blanc, un sol en calcaire, une cheminée double-face et aucun téléviseur.
Réalisation d'un grand salon design ouvert avec un bar de salon, un mur blanc, un sol en calcaire, une cheminée double-face et aucun téléviseur.
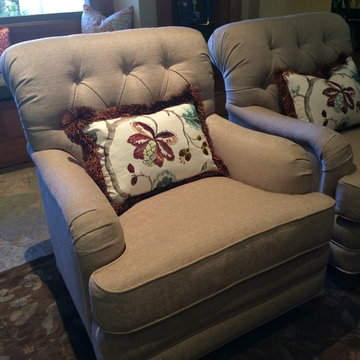
Photo by LAWRENCE this room has 2 sides, on the other side of the fireplace, the seating close to the entry door is this 4-chair area.
Cette photo montre un salon chic de taille moyenne et ouvert avec une bibliothèque ou un coin lecture, un sol en calcaire, une cheminée double-face, un manteau de cheminée en pierre et aucun téléviseur.
Cette photo montre un salon chic de taille moyenne et ouvert avec une bibliothèque ou un coin lecture, un sol en calcaire, une cheminée double-face, un manteau de cheminée en pierre et aucun téléviseur.
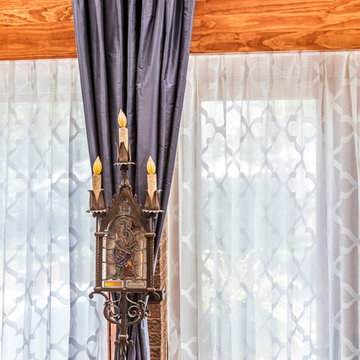
The formal living room with floor to ceiling doors to the outside space need multiple levels of light control. Motorized shades are concealed behind a wood valance while delicate, patterned sheer fabrics filter light and give softness to the large space. Windows are framed with navy silk panels with gold decorative hardware and antique drapery holdbacks.
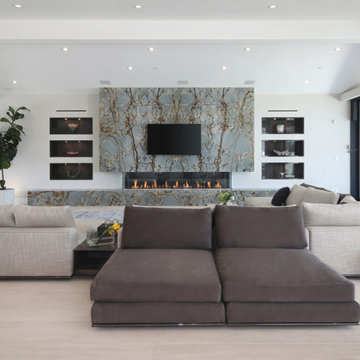
Cette image montre un très grand salon design ouvert avec un sol en calcaire, une cheminée double-face, un manteau de cheminée en pierre et un sol beige.
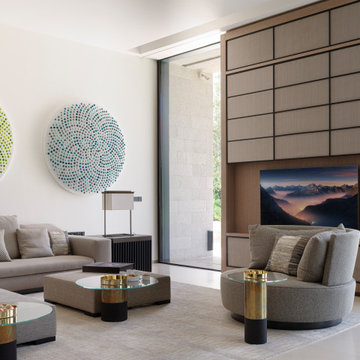
The TV Room joinery can hide the TV by the touch of a button. Press the remote control and the panel moves down over the TV.
Idées déco pour un très grand salon contemporain ouvert avec une salle de réception, un mur blanc, un sol en calcaire, une cheminée double-face, un manteau de cheminée en métal, un téléviseur dissimulé, un sol beige et un plafond à caissons.
Idées déco pour un très grand salon contemporain ouvert avec une salle de réception, un mur blanc, un sol en calcaire, une cheminée double-face, un manteau de cheminée en métal, un téléviseur dissimulé, un sol beige et un plafond à caissons.

This expansive living area can host a variety of functions from a few guests to a huge party. Vast, floor to ceiling, glass doors slide across to open one side into the garden.
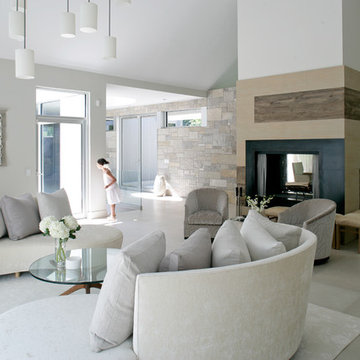
A stunning farmhouse styled home is given a light and airy contemporary design! Warm neutrals, clean lines, and organic materials adorn every room, creating a bright and inviting space to live.
The rectangular swimming pool, library, dark hardwood floors, artwork, and ornaments all entwine beautifully in this elegant home.
Project Location: The Hamptons. Project designed by interior design firm, Betty Wasserman Art & Interiors. From their Chelsea base, they serve clients in Manhattan and throughout New York City, as well as across the tri-state area and in The Hamptons.
For more about Betty Wasserman, click here: https://www.bettywasserman.com/
To learn more about this project, click here: https://www.bettywasserman.com/spaces/modern-farmhouse/
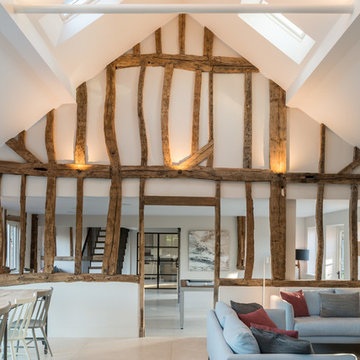
Conversion and renovation of a Grade II listed barn into a bright contemporary home
Aménagement d'un grand salon campagne ouvert avec un mur blanc, un sol en calcaire, une cheminée double-face, un manteau de cheminée en métal et un sol blanc.
Aménagement d'un grand salon campagne ouvert avec un mur blanc, un sol en calcaire, une cheminée double-face, un manteau de cheminée en métal et un sol blanc.
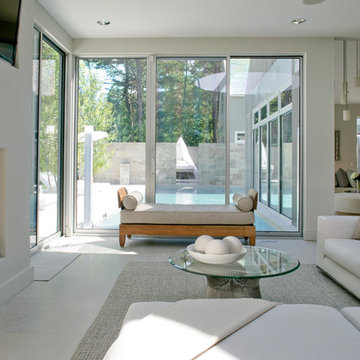
A stunning farmhouse styled home is given a light and airy contemporary design! Warm neutrals, clean lines, and organic materials adorn every room, creating a bright and inviting space to live.
The rectangular swimming pool, library, dark hardwood floors, artwork, and ornaments all entwine beautifully in this elegant home.
Project Location: The Hamptons. Project designed by interior design firm, Betty Wasserman Art & Interiors. From their Chelsea base, they serve clients in Manhattan and throughout New York City, as well as across the tri-state area and in The Hamptons.
For more about Betty Wasserman, click here: https://www.bettywasserman.com/
To learn more about this project, click here: https://www.bettywasserman.com/spaces/modern-farmhouse/
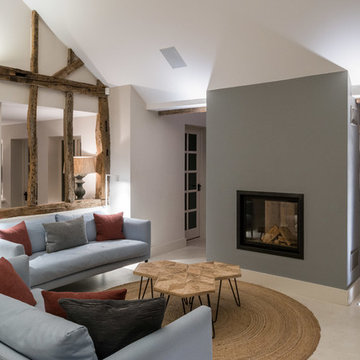
Conversion and renovation of a Grade II listed barn into a bright contemporary home
Cette image montre un grand salon rustique ouvert avec un mur blanc, un sol en calcaire, une cheminée double-face, un manteau de cheminée en métal et un sol blanc.
Cette image montre un grand salon rustique ouvert avec un mur blanc, un sol en calcaire, une cheminée double-face, un manteau de cheminée en métal et un sol blanc.
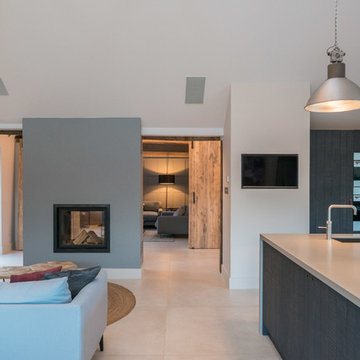
Conversion and renovation of a Grade II listed barn into a bright contemporary home
Réalisation d'un grand salon champêtre ouvert avec un mur blanc, un sol en calcaire, une cheminée double-face, un manteau de cheminée en métal et un sol blanc.
Réalisation d'un grand salon champêtre ouvert avec un mur blanc, un sol en calcaire, une cheminée double-face, un manteau de cheminée en métal et un sol blanc.
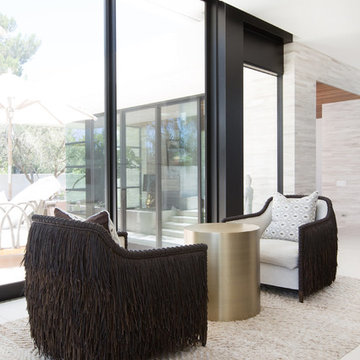
Interior Design by Blackband Design
Photography by Tessa Neustadt
Idées déco pour un très grand salon contemporain ouvert avec une salle de réception, un mur blanc, un sol en calcaire, une cheminée double-face, un manteau de cheminée en carrelage et un téléviseur fixé au mur.
Idées déco pour un très grand salon contemporain ouvert avec une salle de réception, un mur blanc, un sol en calcaire, une cheminée double-face, un manteau de cheminée en carrelage et un téléviseur fixé au mur.

Inspiration for a contemporary styled farmhouse in The Hamptons featuring a neutral color palette patio, rectangular swimming pool, library, living room, dark hardwood floors, artwork, and ornaments that all entwine beautifully in this elegant home.
Project designed by Tribeca based interior designer Betty Wasserman. She designs luxury homes in New York City (Manhattan), The Hamptons (Southampton), and the entire tri-state area.
For more about Betty Wasserman, click here: https://www.bettywasserman.com/
To learn more about this project, click here: https://www.bettywasserman.com/spaces/modern-farmhouse/
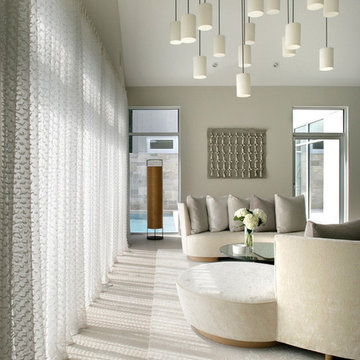
Inspiration for a contemporary styled farmhouse in The Hamptons featuring a neutral color palette patio, rectangular swimming pool, library, living room, dark hardwood floors, artwork, and ornaments that all entwine beautifully in this elegant home.
Project designed by Tribeca based interior designer Betty Wasserman. She designs luxury homes in New York City (Manhattan), The Hamptons (Southampton), and the entire tri-state area.
For more about Betty Wasserman, click here: https://www.bettywasserman.com/
To learn more about this project, click here: https://www.bettywasserman.com/spaces/modern-farmhouse/
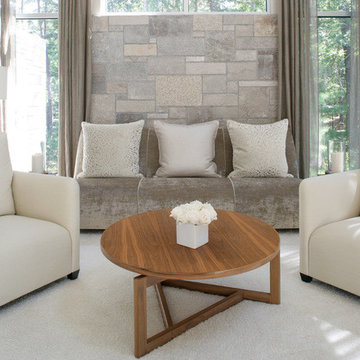
Inspiration for a contemporary styled farmhouse in The Hamptons featuring a neutral color palette patio, rectangular swimming pool, library, living room, dark hardwood floors, artwork, and ornaments that all entwine beautifully in this elegant home.
Project designed by Tribeca based interior designer Betty Wasserman. She designs luxury homes in New York City (Manhattan), The Hamptons (Southampton), and the entire tri-state area.
For more about Betty Wasserman, click here: https://www.bettywasserman.com/
To learn more about this project, click here: https://www.bettywasserman.com/spaces/modern-farmhouse/
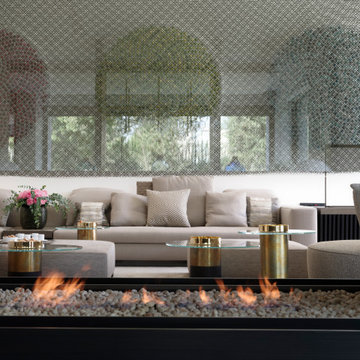
The two sided fireplace is the perfect divider between the two lounges.
Réalisation d'un très grand salon design ouvert avec une salle de réception, un mur blanc, un sol en calcaire, une cheminée double-face, un manteau de cheminée en métal, un téléviseur encastré, un sol beige et un plafond à caissons.
Réalisation d'un très grand salon design ouvert avec une salle de réception, un mur blanc, un sol en calcaire, une cheminée double-face, un manteau de cheminée en métal, un téléviseur encastré, un sol beige et un plafond à caissons.
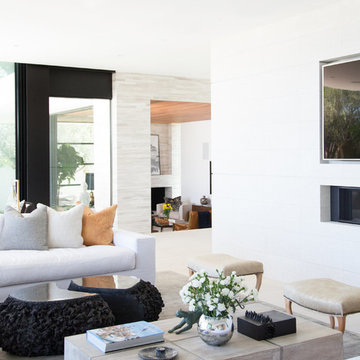
Interior Design by Blackband Design
Photography by Tessa Neustadt
Aménagement d'un très grand salon contemporain ouvert avec une salle de réception, un mur blanc, un sol en calcaire, une cheminée double-face, un manteau de cheminée en carrelage et un téléviseur fixé au mur.
Aménagement d'un très grand salon contemporain ouvert avec une salle de réception, un mur blanc, un sol en calcaire, une cheminée double-face, un manteau de cheminée en carrelage et un téléviseur fixé au mur.
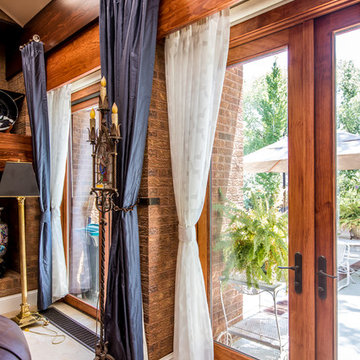
The formal living room with floor to ceiling doors to the outside space need multiple levels of light control. Motorized shades are concealed behind a wood valance while delicate, patterned sheer fabrics filter light and give softness to the large space. Windows are framed with navy silk panels with gold decorative hardware and antique drapery holdbacks.
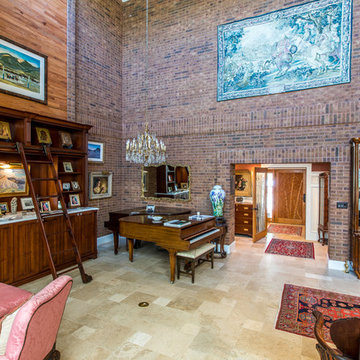
The formal living room with room for entertaining is an extension of the library.
Exemple d'un très grand salon chic fermé avec une salle de musique, un mur marron, un sol en calcaire, une cheminée double-face, un manteau de cheminée en brique, aucun téléviseur et un sol beige.
Exemple d'un très grand salon chic fermé avec une salle de musique, un mur marron, un sol en calcaire, une cheminée double-face, un manteau de cheminée en brique, aucun téléviseur et un sol beige.
Idées déco de salons avec un sol en calcaire et une cheminée double-face
5