Salon
Trier par :
Budget
Trier par:Populaires du jour
141 - 160 sur 15 854 photos
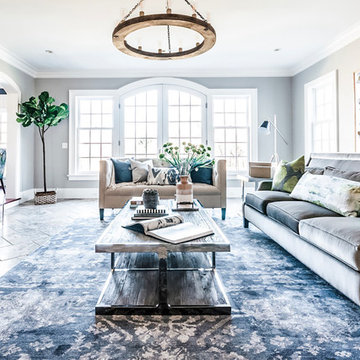
Formal living room: We played off symmetry of the windows and fireplace to create the spacious conversational layout, perfect for this chill family that enjoys quiet evenings at home. To achieve a farmhouse chic look, we used a blend of luxe, luminous materials and traditional farmhouse finishes (rustic & reclaimed wood, iron). Fabrics are high performance (kid friendly) and the coffee table is virtually indestructible to little ones! We choose a color palette of muted blues and citrine to blend with the lush natural scenery on the property, located in suburban New Jersery.
Photo Credit: Erin Coren, Curated Nest Interiors
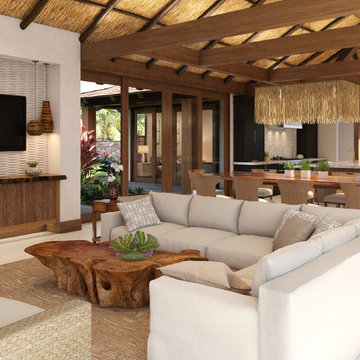
This tropical great room's design was inspired by the villas in Bali. The vaulted ceiling is designed with reed thatch and ebony stained natural beams and rafters. The kitchen has a waterfall edge kitchen island, ebony cabinets, natural basket pendants, and cream colored tiles. The glass sliding and pocketing doors opening to the courtyard gardens are teak. The floors are a cream porcelain tile. The white sofa has modern and timeless comfort, the woven chairs speak to the tropical style throughout the home. The dining table is monkey-pod wood.
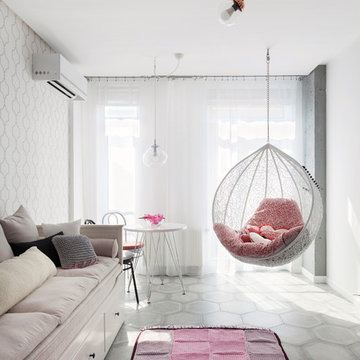
Девичья мечта.
Фото: Александр Кондрияненко.
Дизайнер: Сазонова Ирина.
Aménagement d'un petit salon scandinave ouvert avec un bar de salon, un mur blanc, un sol en carrelage de céramique et un téléviseur fixé au mur.
Aménagement d'un petit salon scandinave ouvert avec un bar de salon, un mur blanc, un sol en carrelage de céramique et un téléviseur fixé au mur.
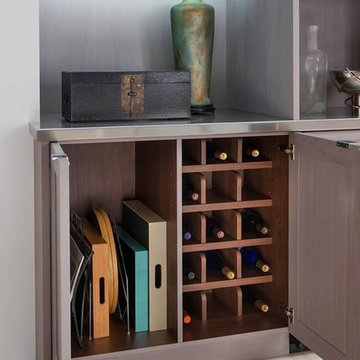
Wood-Mode makes your job of entertaining that much easier by giving you the means to keep your wine (and anything else you should need) safely stored away only steps from your spot on the couch

The second living room, designed specially for children. Note the extensive LEGO collection along the top shelf! Photo by Andrew Latreille.
Cette photo montre un grand salon tendance ouvert avec une bibliothèque ou un coin lecture, un mur blanc, un sol en carrelage de céramique et aucun téléviseur.
Cette photo montre un grand salon tendance ouvert avec une bibliothèque ou un coin lecture, un mur blanc, un sol en carrelage de céramique et aucun téléviseur.
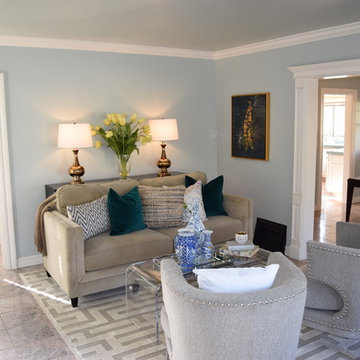
Aménagement d'un petit salon classique ouvert avec un mur bleu, un sol en carrelage de céramique, aucune cheminée, aucun téléviseur et éclairage.
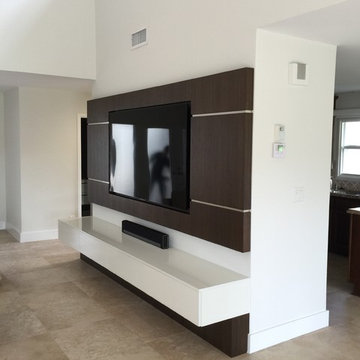
Aménagement d'un grand salon moderne ouvert avec un mur blanc, un sol en carrelage de céramique, aucune cheminée, un téléviseur fixé au mur et un sol beige.
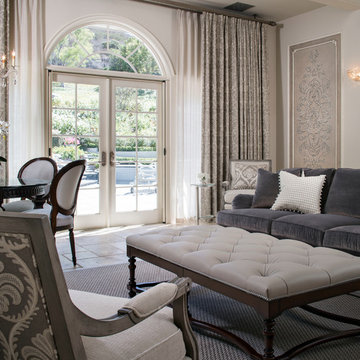
Chipper Hatter
Exemple d'un salon chic de taille moyenne et ouvert avec une salle de réception, un mur gris, un sol en carrelage de céramique, aucune cheminée et aucun téléviseur.
Exemple d'un salon chic de taille moyenne et ouvert avec une salle de réception, un mur gris, un sol en carrelage de céramique, aucune cheminée et aucun téléviseur.
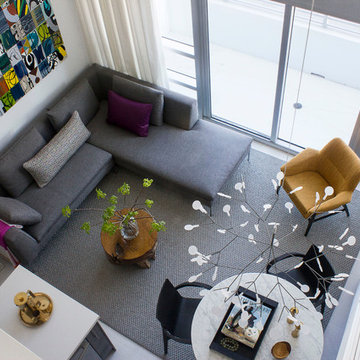
For the living room of this apartment located in South Beach, I combined natural woods such as the organic teak chestnut coffee table and the dining chairs with soft linens on the furnishings and natural stone marble on the tables; and vintage accessories throughout the space. It was important for me to create a small dining area, so I placed the table a bit under the staircase, accentuated by the beautiful ceiling lamp that seems to float over the table and anchors the room. The large piece of art over the couch is by New York artist, Jody Morlock. It’s called “Tonic Immobility” referring to the shark character depicted in the painting. The piece was created to incorporate all the colors (blues–magentas–purple and yellows) used throughout the apartment, and it’s the focal point in the living room. The space tells a story about creativity; it’s an eclectic mix of vintage finds and contemporary pieces.
Photography by Diego Alejandro Design LLC
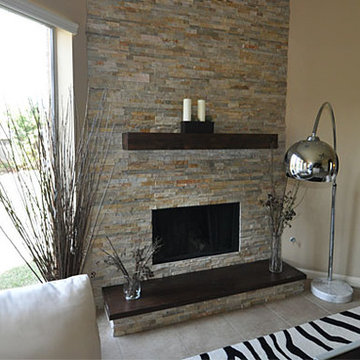
Idée de décoration pour un salon minimaliste de taille moyenne avec un mur beige, un sol en carrelage de céramique, une cheminée d'angle et un manteau de cheminée en pierre.
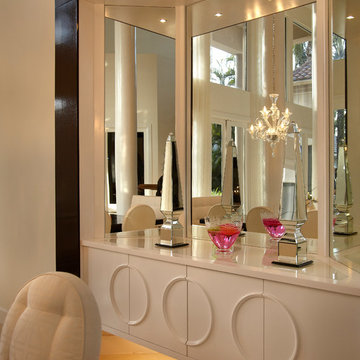
Cette photo montre un grand salon chic ouvert avec un mur noir, un sol en carrelage de céramique, aucune cheminée et aucun téléviseur.
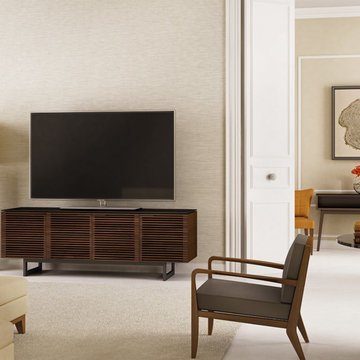
The award-winning CORRIDOR collection features louvered hardwood doors and a black, micro-etched glass top. The design is available in four media cabinet configurations, an audio tower and an elegant bar. The media cabinets all are engineered for technology and include integrated cable management, removable back panels and adjustable shelves. All pieces are available in three finishes: Chocolate Stained Walnut, Charcoal Stained Ash or White Oak.
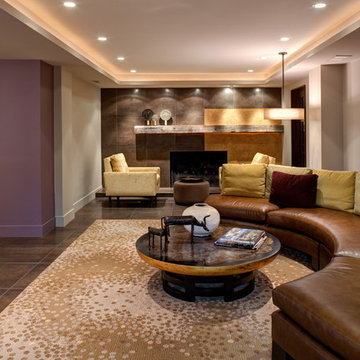
Moving into the lower level with softened natural light was key, so the knotty pine walls, low-hanging ceilings and vinyl flooring were updated with a raised ceiling, natural stone finishes and reclaimed wood detailing.
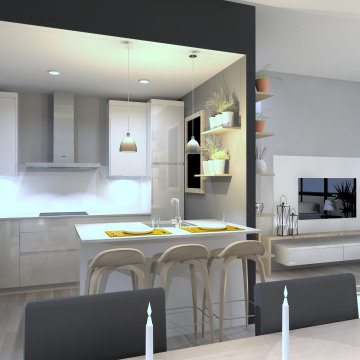
Salón comedor amplio y luminoso con vistas a la cocina abierta. El salón tiene un mueble de madera contrachapada con estantes y cajones. Un espacio ideal para relajarse, ver la televisión, comer y pasar tiempo en familia.
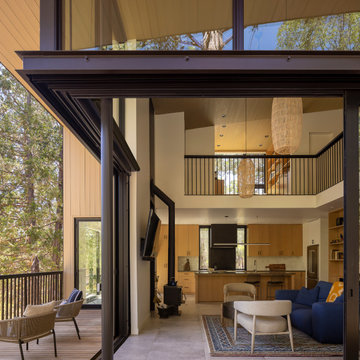
Cette photo montre un salon moderne ouvert avec un sol en carrelage de céramique et un plafond en bois.

Aménagement d'un grand salon contemporain en bois ouvert avec un mur beige, un sol en carrelage de céramique, un téléviseur fixé au mur et un sol beige.

Réalisation d'un petit salon marin ouvert avec un mur blanc, un sol en carrelage de céramique, une cheminée standard, un manteau de cheminée en bois, un téléviseur fixé au mur, un sol marron et un plafond en bois.

Idée de décoration pour un grand salon minimaliste en bois ouvert avec un mur blanc, un sol en carrelage de céramique, une cheminée double-face, un manteau de cheminée en bois, un téléviseur fixé au mur et un sol gris.
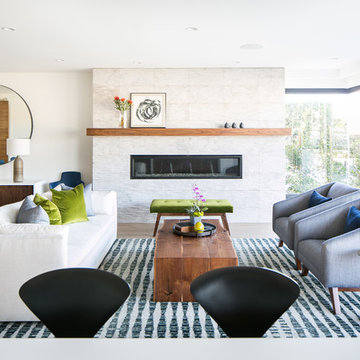
The formal living area opens onto the dining room, kitchen and outdoors giving this family plenty of room to entertain. Blue, green and wood tones echo the beachfront view outside. This space is modern, but uses organic materials like a live-edge coffee cocktail table and textured stone fireplace surround to keep it casual. Photography by Ryan Garvin.
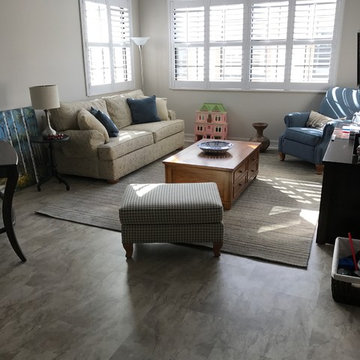
Idées déco pour un salon contemporain ouvert et de taille moyenne avec une salle de réception, un mur beige, un sol en carrelage de céramique, aucune cheminée, aucun téléviseur et un sol gris.
8