Idées déco de salons avec un sol en marbre et un plafond décaissé
Trier par :
Budget
Trier par:Populaires du jour
41 - 60 sur 140 photos
1 sur 3
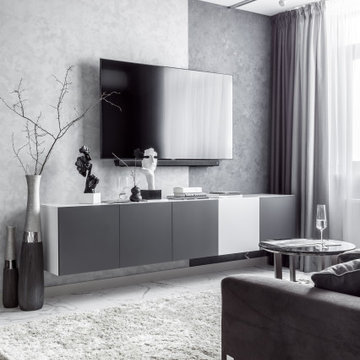
В этом проекте гостиную мы совместили с кухней. При этом функциональные зоны мы не расширяли. На месте бывшей межкомнатной перегородки располагается барная стойка.
На ней будет очень удобно завтракать и смотреть кино.
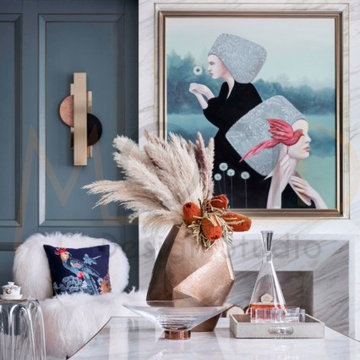
A tribute to the elegant interpretation of the classic!
For the living room on the first floor we choose Classic with high-grade gray + dark blue + orange. The calm and orange single product under the dark blue tone highlights the space and draws some artistic inspirations from the Middle World Renaissance into the space, plain and soft The decoration enhances the breathing of the space, and the retro style makes the space more artistic. Modern furniture is given more texture, and exquisite ornaments are transformed into a new art trend. The black and white elements of classic patterns ignite the atmosphere of the space.
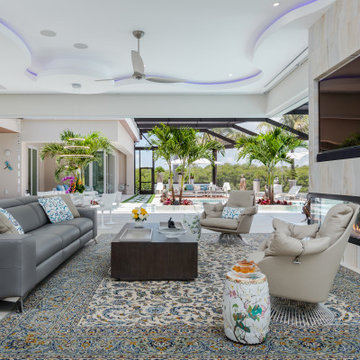
Inspiration pour un très grand salon minimaliste ouvert avec un mur blanc, un sol en marbre, une cheminée double-face, un manteau de cheminée en pierre, un téléviseur fixé au mur et un plafond décaissé.
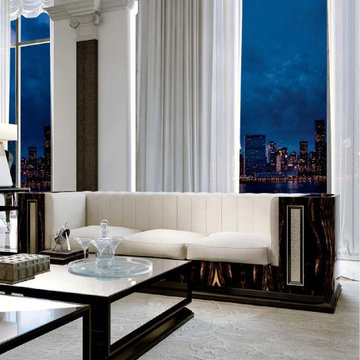
Luxury Penthouse Living,
Idée de décoration pour un très grand salon design ouvert avec une salle de réception, un mur multicolore, un sol en marbre, une cheminée standard, un manteau de cheminée en pierre, un sol multicolore, un plafond décaissé et du lambris.
Idée de décoration pour un très grand salon design ouvert avec une salle de réception, un mur multicolore, un sol en marbre, une cheminée standard, un manteau de cheminée en pierre, un sol multicolore, un plafond décaissé et du lambris.
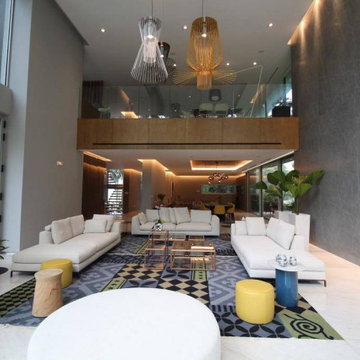
Un proyecto encantador y ambicioso, realmente satisfactorio participar en su formación y concebir en él espacios de amplitud, calidad, confort y sobre todo lograr que sea realmente funcional para sus usuarios, esta vivienda se creo en base a la conexión directa con la naturaleza, por tanto era elemental crear el contacto visual de exterior - interior mediante grandes ventanales de cristal suelo a techo, espacios a doble altura.
Lo mas increíble es haber podido llevar a cabo este proyecto con dos visitas y todo realizado a distancia, contando con una increíble empresa de construcción que nos ha colaborado en Boston para llevar a cabo este trabajo sin mayores imprevistos, aportando un resultado de 10 en todos los aspectos.
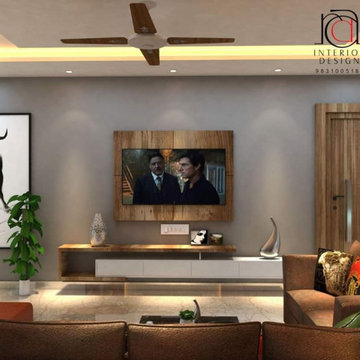
The clients requirement was a neat and sleek look which was functional ,clutter free and not over the top.
Réalisation d'un grand salon design ouvert avec une salle de réception, un mur gris, un sol en marbre, un téléviseur fixé au mur, un sol beige et un plafond décaissé.
Réalisation d'un grand salon design ouvert avec une salle de réception, un mur gris, un sol en marbre, un téléviseur fixé au mur, un sol beige et un plafond décaissé.
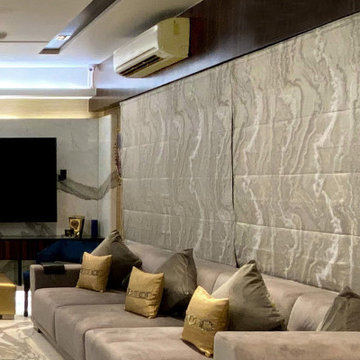
Cette photo montre un grand salon tendance ouvert avec une salle de réception, un mur blanc, un sol en marbre, aucune cheminée, un téléviseur fixé au mur, un sol blanc, un plafond décaissé et du papier peint.
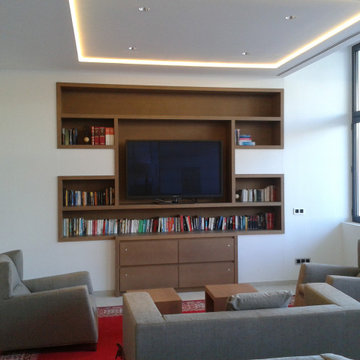
Exemple d'un grand salon moderne ouvert avec une bibliothèque ou un coin lecture, un mur blanc, un sol en marbre, aucune cheminée, un téléviseur encastré, un sol blanc et un plafond décaissé.
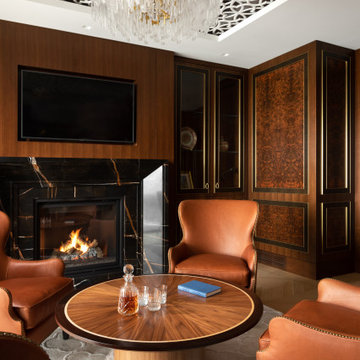
Aménagement d'un salon moderne en bois de taille moyenne et fermé avec une bibliothèque ou un coin lecture, un mur marron, un sol en marbre, une cheminée standard, un manteau de cheminée en pierre, un sol beige et un plafond décaissé.
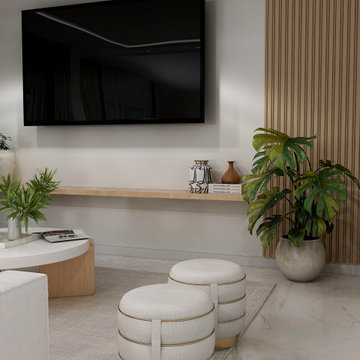
Aménagement d'un grand salon contemporain ouvert avec un sol en marbre et un plafond décaissé.
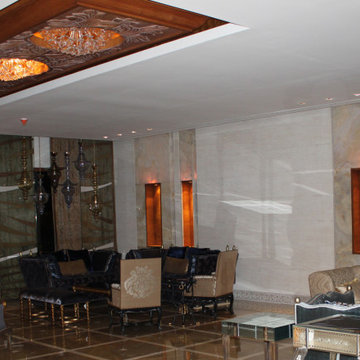
Inspiration pour un grand salon traditionnel ouvert avec une salle de réception, un mur beige, un sol en marbre, aucune cheminée, aucun téléviseur, un sol marron et un plafond décaissé.
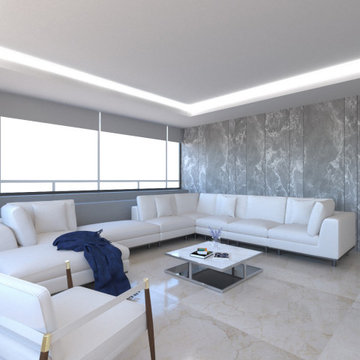
This project was about a remodel of an apartment in Mexico City, the client asked for the visualization of the space to make decisions around the design, materials and furniture. These renders are the final result of those decisions.
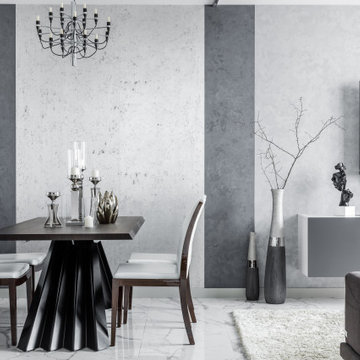
В этом проекте гостиную мы совместили с кухней. При этом функциональные зоны мы не расширяли. На месте бывшей межкомнатной перегородки располагается барная стойка.
На ней будет очень удобно завтракать и смотреть кино.
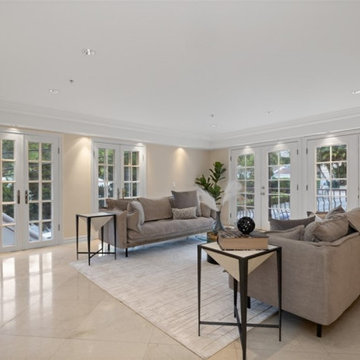
Living Room Remodel
Installation of marble flooring, access lighting cylinders, double French doors, base molding, HVAC and a fresh paint to finish.
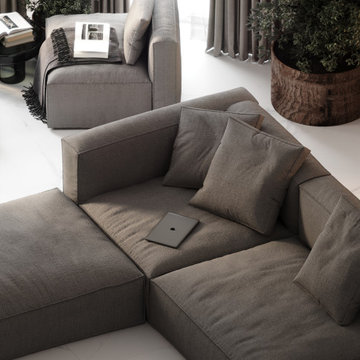
The task was to create a comfortable living room, where client will spend time with his family, read books, watch movies. This is the central open living area of the apartment.
Exemple d'un très grand salon tendance fermé avec un mur blanc, un sol en marbre, aucune cheminée, aucun téléviseur, un sol beige, un plafond décaissé et du lambris.
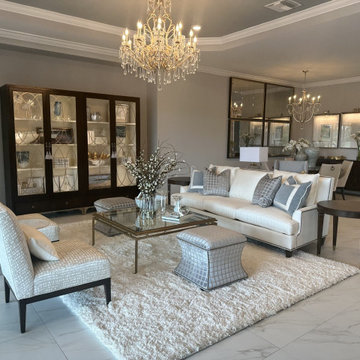
Exemple d'un salon chic ouvert avec une salle de réception, un mur gris, un sol en marbre, un sol gris et un plafond décaissé.
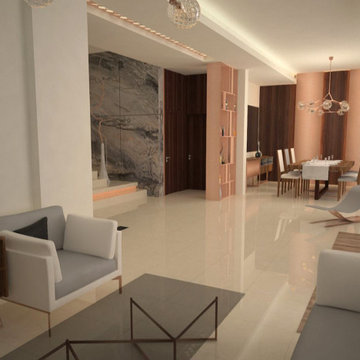
Cette photo montre un salon tendance de taille moyenne et ouvert avec une salle de réception, un mur blanc, un sol en marbre, un sol beige, un plafond décaissé et du lambris.
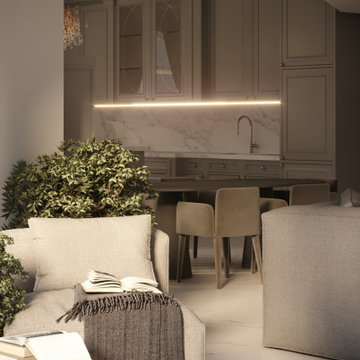
Perhaps, you have been paying attention to the basic colors that are repeated throughout. Terracotta is a focus that has defined the customer at the stage of the Terms of Reference.
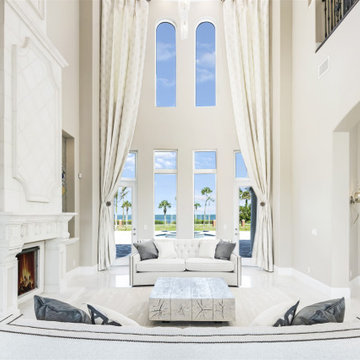
On the inside of the home rather than more formal spaces, the contemporary essence is seen in its large, open, and connected spaces with a monochromatic color palate. This style is both family and entertaining friendly. The initial impression upon entering the foyer is that of drama as seen in the two story bay windows overlooking the river and pool, along with a traditional cast stone, two story fireplace, a curved, custom, iron stair rail, a second floor bridge overlooking the living room, niches, and Corinthian columns.
Idées déco de salons avec un sol en marbre et un plafond décaissé
3