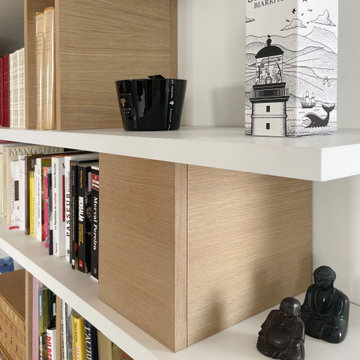Idées déco de salons avec un sol en marbre et un plafond décaissé
Trier par :
Budget
Trier par:Populaires du jour
81 - 100 sur 140 photos
1 sur 3
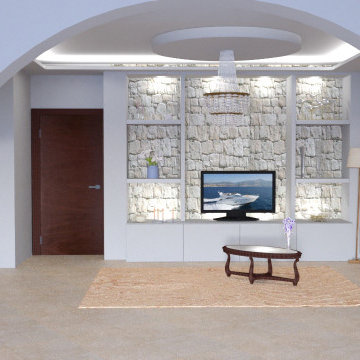
Progettazione di una parete attrezzata con mobile tv e studio dell'illuminazione di una zona giorno con due differenti soluzioni di disposizione degli arredi e due diverse proposte di materiali.
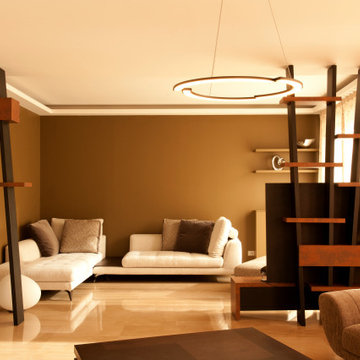
Claustra de séparation salon et salon télévision., montant en bois noir et caisson en rouille oxydée. Brun au mur pour un côté chaleureux. Télevision cachée et sur roulettes.
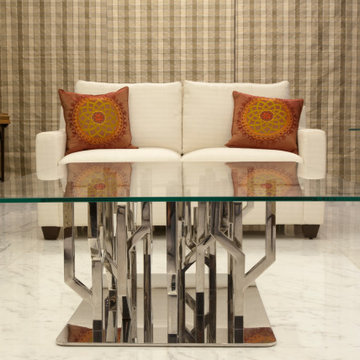
Idées déco pour un grand salon contemporain ouvert avec une salle de réception, un mur blanc, un sol en marbre, aucun téléviseur, un sol blanc, un plafond décaissé et du lambris.
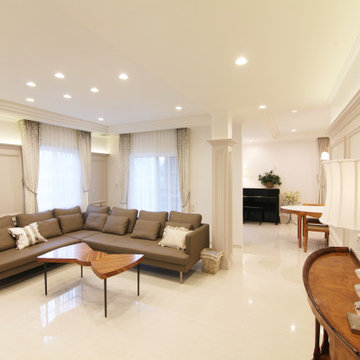
全館空調で快適な大理石調タイル張りのシンプルエレガントなリビングルーム。
壁面の装飾デザインとデザイン柱がポイントに。
間接照明とカーテンボックスをアクセントに施しています。
Réalisation d'un grand salon design ouvert avec une salle de réception, un mur beige, un sol en marbre, aucune cheminée, un téléviseur indépendant, un sol beige, du lambris de bois et un plafond décaissé.
Réalisation d'un grand salon design ouvert avec une salle de réception, un mur beige, un sol en marbre, aucune cheminée, un téléviseur indépendant, un sol beige, du lambris de bois et un plafond décaissé.
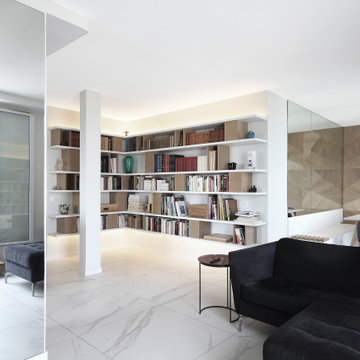
Cette image montre un salon blanc et bois minimaliste ouvert avec une bibliothèque ou un coin lecture, un mur blanc, un sol en marbre, un sol blanc, un plafond décaissé, boiseries et éclairage.
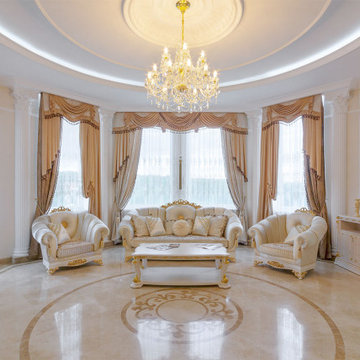
Дизайн кімнати в приватному будинку
Idées déco pour un grand salon classique ouvert avec un mur beige, un sol en marbre, un sol beige et un plafond décaissé.
Idées déco pour un grand salon classique ouvert avec un mur beige, un sol en marbre, un sol beige et un plafond décaissé.
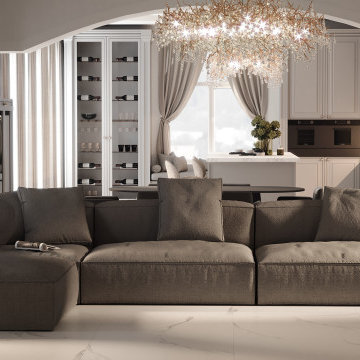
The composition center became the grey sofa. At the same, there are no doors and openings between the kitchen and living area, so the room at the same time perceived as a whole.
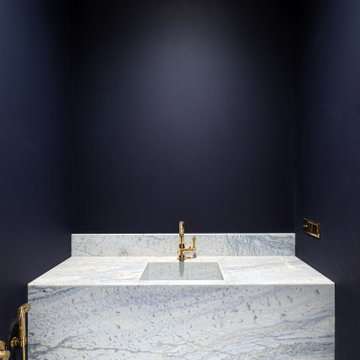
Exemple d'un grand salon gris et blanc chic avec une salle de musique, un mur blanc, un sol en marbre, une cheminée ribbon, un manteau de cheminée en pierre, un sol beige et un plafond décaissé.
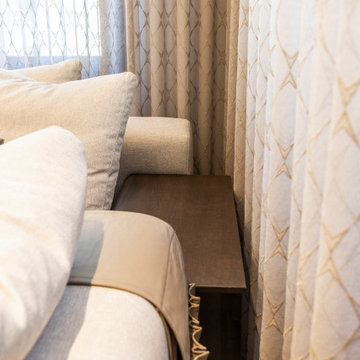
Devine details with exquisite materials full of quality and textures this living room had it all. Sparking with its bespoke drapes the corner sofa was ready to hug its guest and make them feel comfortable.
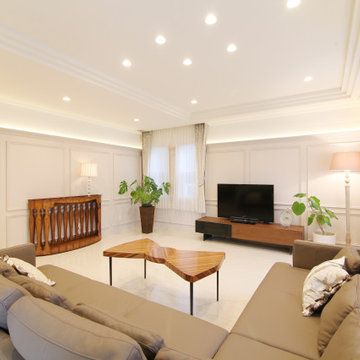
全館空調で快適な大理石調タイル張りのシンプルエレガントなリビングルーム。
壁面の装飾デザインとデザイン柱がポイントに。
間接照明とカーテンボックスをアクセントに施しています。
Exemple d'un grand salon tendance ouvert avec une salle de réception, un mur beige, un sol en marbre, aucune cheminée, un téléviseur indépendant, un sol beige, du lambris de bois et un plafond décaissé.
Exemple d'un grand salon tendance ouvert avec une salle de réception, un mur beige, un sol en marbre, aucune cheminée, un téléviseur indépendant, un sol beige, du lambris de bois et un plafond décaissé.
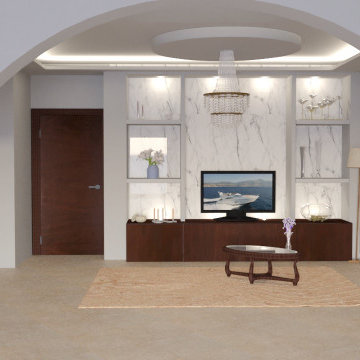
Progettazione di una parete attrezzata con mobile tv e studio dell'illuminazione di una zona giorno con due differenti soluzioni di disposizione degli arredi e due diverse proposte di materiali.
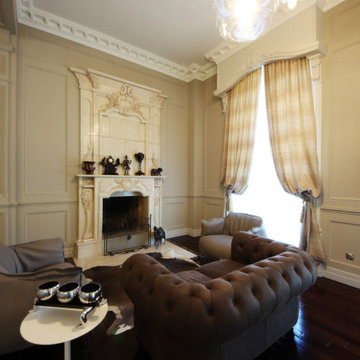
Дом в стиле нео классика, в трех уровнях, выполнен для семьи супругов в возрасте 50 лет, 3-е детей.
Комплектация объекта строительными материалами, мебелью, сантехникой и люстрами из Испании и России.
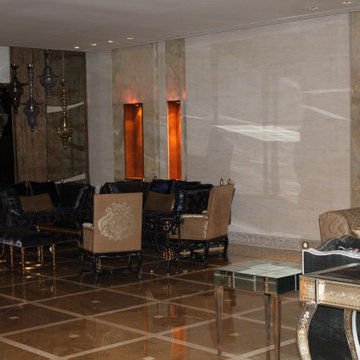
Idées déco pour un grand salon classique ouvert avec un sol en marbre, aucune cheminée, aucun téléviseur, un mur beige, un sol marron et un plafond décaissé.
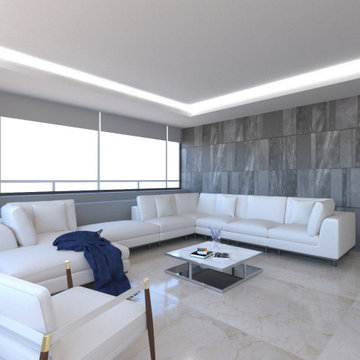
This project was about a remodel of an apartment in Mexico City, the client asked for the visualization of the space to make decisions around the design, materials and furniture. These renders are the final result of those decisions.
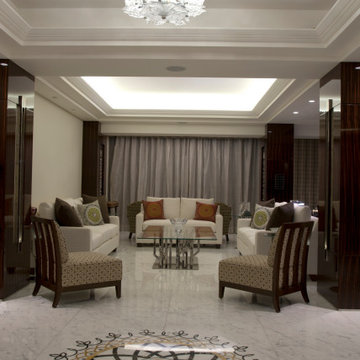
Réalisation d'un grand salon design ouvert avec une salle de réception, un mur blanc, un sol en marbre, aucun téléviseur, un sol blanc, un plafond décaissé et du lambris.
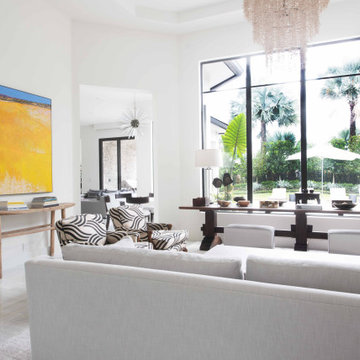
A modern, bright living room overlooking the pool was designed for both formal occasions and daily family gatherings. Ample seating accommodates 8. Striking light fixtures set the mood.
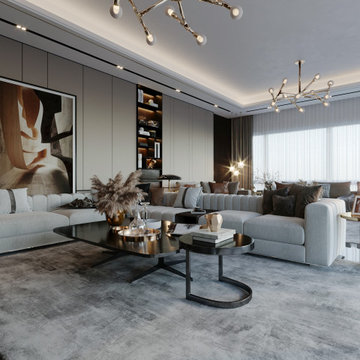
In this luxurious living area, the focal point is a sleek and sophisticated black marble TV unit, that exudes opulence and modern elegance. Positioned in front of it is an exclusive beige-colored sofa, adorned with accent pillows, providing a perfect blend of comfort and style. A striking black table with golden accents complements the ensemble, adding a touch of luxury and contrast.
The ambiance is further elevated by the presence of white sheer curtains, gently filtering natural light into the space and creating an airy, ethereal atmosphere. Against the backdrop of beige wall paneling, a captivating painting hangs, adding a pop of color and visual interest.
Rich dark wenge-colored teak wood furniture pieces enhance the sense of luxury and warmth, seamlessly blending with the overall aesthetic. A peg table with a metal golden and black base serves as a chic and functional addition, harmonizing with the color scheme and adding a hint of glamour.
Throughout the living area, a captivating color palette of cappuccino beige, black, and brown creates a sense of sophistication and cohesion, tying together the elements of the space in a harmonious composition. The result is a refined and inviting living area that exudes luxury and style, perfect for both relaxation and entertaining guests.
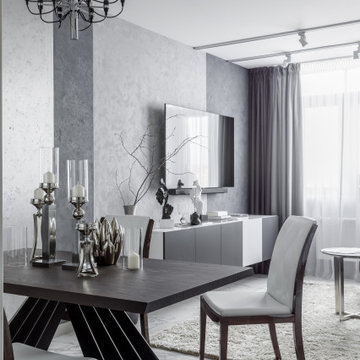
В этом проекте гостиную мы совместили с кухней. При этом функциональные зоны мы не расширяли. На месте бывшей межкомнатной перегородки располагается барная стойка.
На ней будет очень удобно завтракать и смотреть кино.
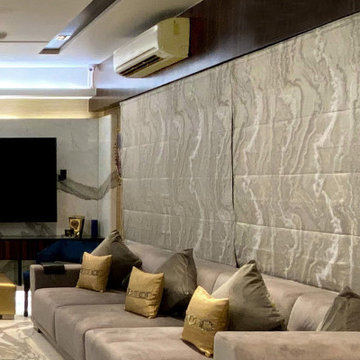
Cette photo montre un grand salon tendance ouvert avec une salle de réception, un mur blanc, un sol en marbre, aucune cheminée, un téléviseur fixé au mur, un sol blanc, un plafond décaissé et du papier peint.
Idées déco de salons avec un sol en marbre et un plafond décaissé
5
