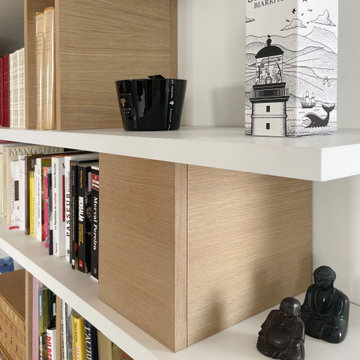Idées déco de salons avec un sol en marbre et un plafond décaissé
Trier par :
Budget
Trier par:Populaires du jour
61 - 80 sur 140 photos
1 sur 3
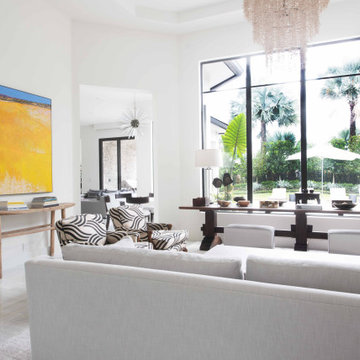
A modern, bright living room overlooking the pool was designed for both formal occasions and daily family gatherings. Ample seating accommodates 8. Striking light fixtures set the mood.
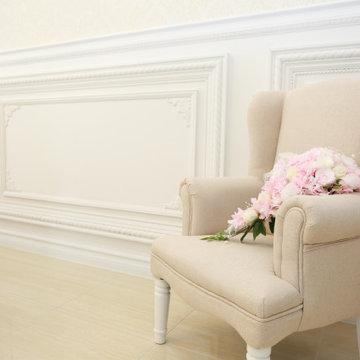
物置となっていたスキップフロアの空間を豪華且つエレガントな腰パネルの装飾を施して高天井が圧巻のフォーマルリビングに改修。
断熱工事も含め全館空調を設置して快適な暮らしに。
Réalisation d'un très grand salon victorien ouvert avec une salle de réception, un mur beige, un sol en marbre, aucune cheminée, un téléviseur fixé au mur, un sol beige, du lambris et un plafond décaissé.
Réalisation d'un très grand salon victorien ouvert avec une salle de réception, un mur beige, un sol en marbre, aucune cheminée, un téléviseur fixé au mur, un sol beige, du lambris et un plafond décaissé.
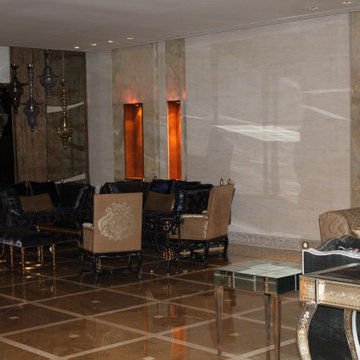
Idées déco pour un grand salon classique ouvert avec un sol en marbre, aucune cheminée, aucun téléviseur, un mur beige, un sol marron et un plafond décaissé.
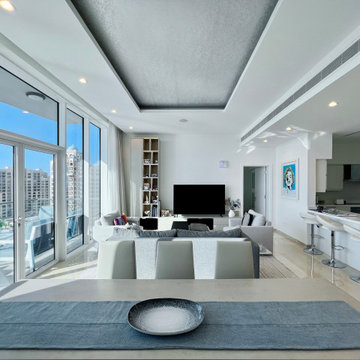
Uno stile semplice e moderno, un po' in contrasto con il luogo, in questa ampia e luminosissima zona giorno con una vista bellissima.
Inspiration pour un salon minimaliste de taille moyenne et ouvert avec un bar de salon, un mur blanc, un sol en marbre, un téléviseur encastré, un sol beige et un plafond décaissé.
Inspiration pour un salon minimaliste de taille moyenne et ouvert avec un bar de salon, un mur blanc, un sol en marbre, un téléviseur encastré, un sol beige et un plafond décaissé.
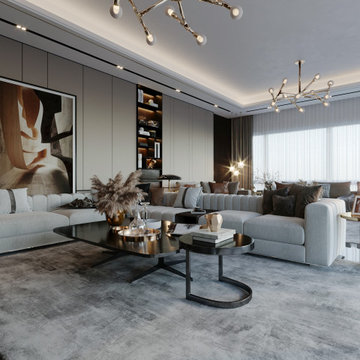
In this luxurious living area, the focal point is a sleek and sophisticated black marble TV unit, that exudes opulence and modern elegance. Positioned in front of it is an exclusive beige-colored sofa, adorned with accent pillows, providing a perfect blend of comfort and style. A striking black table with golden accents complements the ensemble, adding a touch of luxury and contrast.
The ambiance is further elevated by the presence of white sheer curtains, gently filtering natural light into the space and creating an airy, ethereal atmosphere. Against the backdrop of beige wall paneling, a captivating painting hangs, adding a pop of color and visual interest.
Rich dark wenge-colored teak wood furniture pieces enhance the sense of luxury and warmth, seamlessly blending with the overall aesthetic. A peg table with a metal golden and black base serves as a chic and functional addition, harmonizing with the color scheme and adding a hint of glamour.
Throughout the living area, a captivating color palette of cappuccino beige, black, and brown creates a sense of sophistication and cohesion, tying together the elements of the space in a harmonious composition. The result is a refined and inviting living area that exudes luxury and style, perfect for both relaxation and entertaining guests.
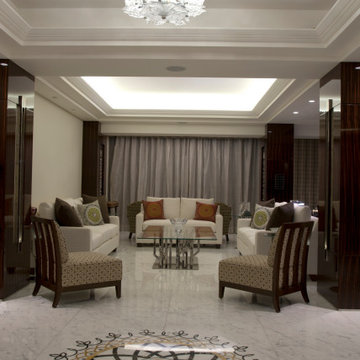
Réalisation d'un grand salon design ouvert avec une salle de réception, un mur blanc, un sol en marbre, aucun téléviseur, un sol blanc, un plafond décaissé et du lambris.
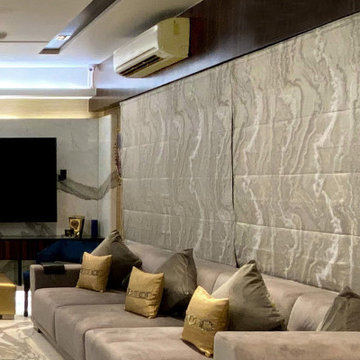
Cette photo montre un grand salon tendance ouvert avec une salle de réception, un mur blanc, un sol en marbre, aucune cheminée, un téléviseur fixé au mur, un sol blanc, un plafond décaissé et du papier peint.
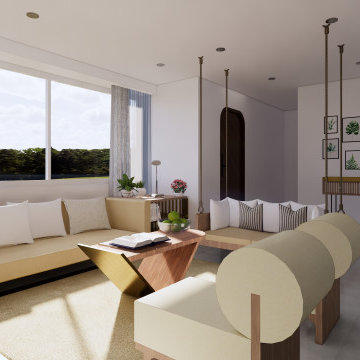
Exemple d'un salon tendance de taille moyenne et fermé avec une salle de réception, un mur blanc, un sol en marbre, aucune cheminée, un téléviseur fixé au mur, un sol gris et un plafond décaissé.
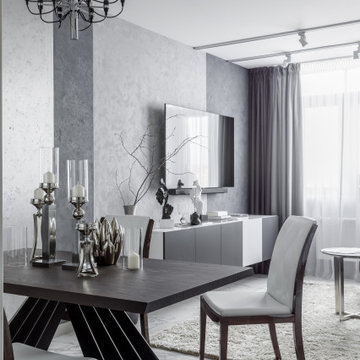
В этом проекте гостиную мы совместили с кухней. При этом функциональные зоны мы не расширяли. На месте бывшей межкомнатной перегородки располагается барная стойка.
На ней будет очень удобно завтракать и смотреть кино.
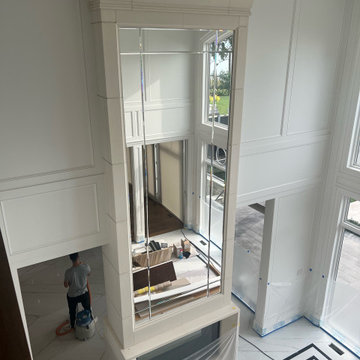
VERY TALL MODERN CONCRETE CAST STONE FIREPLACE MANTEL FOR OUR SPECIAL BUILDER CLIENT.
THIS MANTELPIECE IS TWO SIDED AND OVER TWENTY FEET TALL ON ONE SIDE
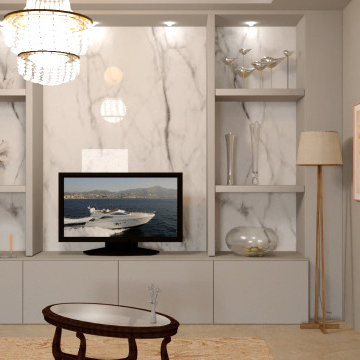
Progettazione di una parete attrezzata con mobile tv e studio dell'illuminazione di una zona giorno con due differenti soluzioni di disposizione degli arredi e due diverse proposte di materiali.
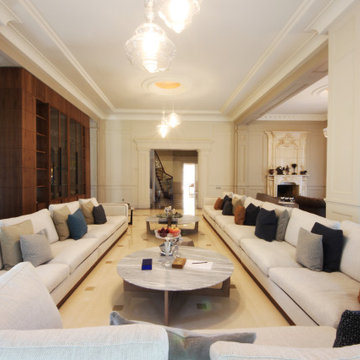
Дом в стиле нео классика, в трех уровнях, выполнен для семьи супругов в возрасте 50 лет, 3-е детей.
Комплектация объекта строительными материалами, мебелью, сантехникой и люстрами из Испании и России.
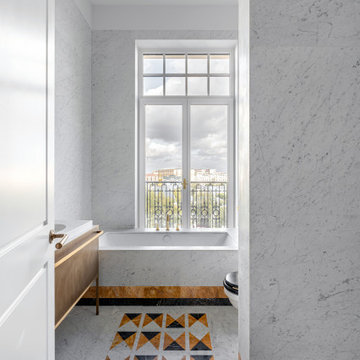
Exemple d'un grand salon gris et blanc chic avec une salle de musique, un mur blanc, un sol en marbre, une cheminée ribbon, un manteau de cheminée en pierre, un sol beige et un plafond décaissé.
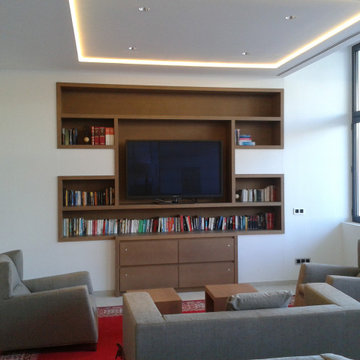
Exemple d'un grand salon moderne ouvert avec une bibliothèque ou un coin lecture, un mur blanc, un sol en marbre, aucune cheminée, un téléviseur encastré, un sol blanc et un plafond décaissé.
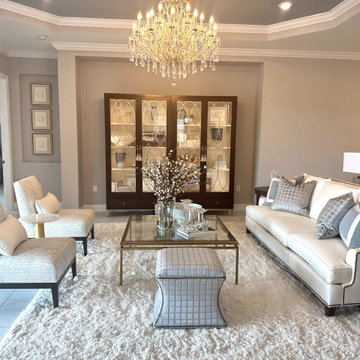
Réalisation d'un grand salon tradition ouvert avec une salle de réception, un sol en marbre et un plafond décaissé.
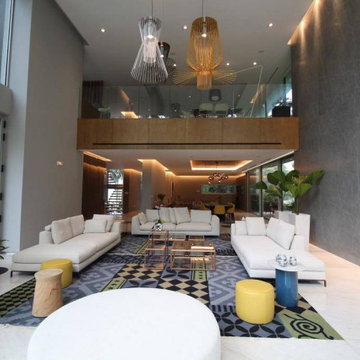
Un proyecto encantador y ambicioso, realmente satisfactorio participar en su formación y concebir en él espacios de amplitud, calidad, confort y sobre todo lograr que sea realmente funcional para sus usuarios, esta vivienda se creo en base a la conexión directa con la naturaleza, por tanto era elemental crear el contacto visual de exterior - interior mediante grandes ventanales de cristal suelo a techo, espacios a doble altura.
Lo mas increíble es haber podido llevar a cabo este proyecto con dos visitas y todo realizado a distancia, contando con una increíble empresa de construcción que nos ha colaborado en Boston para llevar a cabo este trabajo sin mayores imprevistos, aportando un resultado de 10 en todos los aspectos.
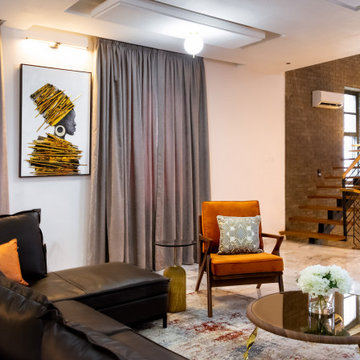
Living room with masculine colours and materials.
Idées déco pour un salon mansardé ou avec mezzanine contemporain avec une salle de réception, un mur blanc, un sol en marbre, un téléviseur encastré, un sol blanc et un plafond décaissé.
Idées déco pour un salon mansardé ou avec mezzanine contemporain avec une salle de réception, un mur blanc, un sol en marbre, un téléviseur encastré, un sol blanc et un plafond décaissé.
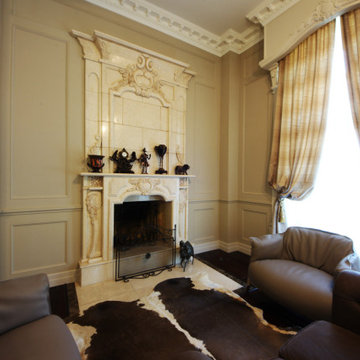
Дом в стиле нео классика, в трех уровнях, выполнен для семьи супругов в возрасте 50 лет, 3-е детей.
Комплектация объекта строительными материалами, мебелью, сантехникой и люстрами из Испании и России.
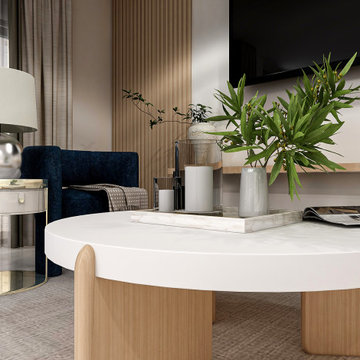
Exemple d'un grand salon tendance ouvert avec une salle de réception, un mur blanc, un sol en marbre et un plafond décaissé.
Idées déco de salons avec un sol en marbre et un plafond décaissé
4
