Idées déco de salons avec un sol en marbre et un sol beige
Trier par :
Budget
Trier par:Populaires du jour
41 - 60 sur 1 254 photos
1 sur 3

This modern mansion has a grand entrance indeed. To the right is a glorious 3 story stairway with custom iron and glass stair rail. The dining room has dramatic black and gold metallic accents. To the left is a home office, entrance to main level master suite and living area with SW0077 Classic French Gray fireplace wall highlighted with golden glitter hand applied by an artist. Light golden crema marfil stone tile floors, columns and fireplace surround add warmth. The chandelier is surrounded by intricate ceiling details. Just around the corner from the elevator we find the kitchen with large island, eating area and sun room. The SW 7012 Creamy walls and SW 7008 Alabaster trim and ceilings calm the beautiful home.
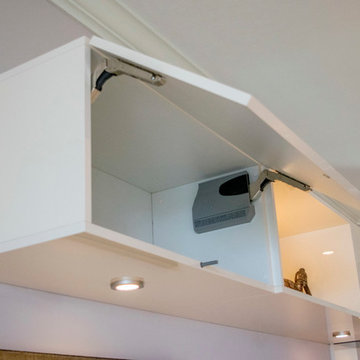
Custom Contemporary Cabinetry
Dimmable Warm White LED Lights
Magnolia/Guyana Color Combo
Idée de décoration pour un grand salon minimaliste ouvert avec un mur blanc, un sol en marbre, aucune cheminée, un téléviseur encastré et un sol beige.
Idée de décoration pour un grand salon minimaliste ouvert avec un mur blanc, un sol en marbre, aucune cheminée, un téléviseur encastré et un sol beige.
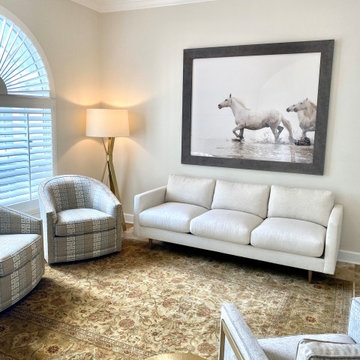
This living room space features an all-white sofa, a snake patterned chair with gold railing, two patterned grey chairs with white and gold accents, gold accent pieces, and a traditional rug below.
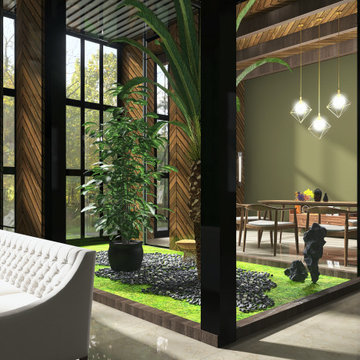
Have a look at our newest design done for a client.
Theme for this living room and dining room "Garden House". We are absolutely pleased with how this turned out.
These large windows provides them not only with a stunning view of the forest, but draws the nature inside which helps to incorporate the Garden House theme they were looking for.
Would you like to renew your Home / Office space?
We can assist you with all your interior design needs.
Send us an email @ nvsinteriors1@gmail.com / Whatsapp us on 074-060-3539
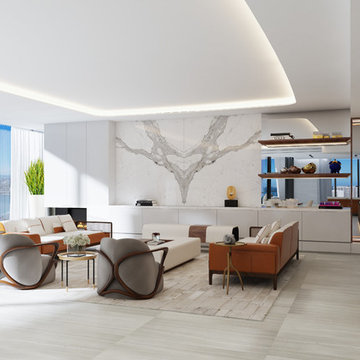
Zaha Hadid Architects have dazzled us again, this time with 1000 MUSEUM, a high-rise residential tower that casts a luminous presence across Biscayne Boulevard.At 4800 square-feet, the residence offers a spacious floor plan that is easy to work with and offers lots of possibilities, including a spectacular terrace that brings the total square footage to 5500. Four bedrooms and five-and-a-half bathrooms are the perfect vehicles for exquisite furniture, finishes, lighting, custom pieces, and more.We’ve sourced Giorgetti, Holly Hunt, Kyle Bunting, Hermès, Rolling Hill Lighting, and more.
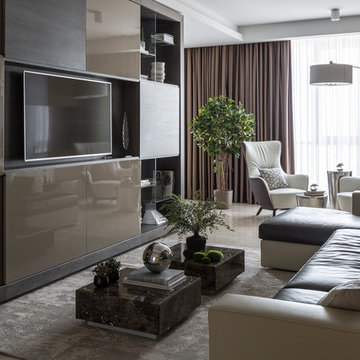
Авторы: Кирилл Кочетов, Шульгин Илья, Асеев Денис;
Фотограф: Евгений Кулибаба.
Idées déco pour un salon contemporain de taille moyenne et ouvert avec un téléviseur fixé au mur, une salle de réception, un sol en marbre et un sol beige.
Idées déco pour un salon contemporain de taille moyenne et ouvert avec un téléviseur fixé au mur, une salle de réception, un sol en marbre et un sol beige.
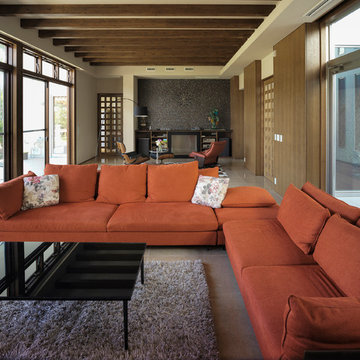
リビングから暖炉コーナーを眺める。
正面に見えているのが、家具に組み込んだバイオエタノール暖炉。
左が主庭で、右が中庭、明るく風が通る。
Idées déco pour un très grand salon rétro ouvert avec un mur blanc, un sol beige, un sol en marbre, une cheminée ribbon, un manteau de cheminée en carrelage et un téléviseur indépendant.
Idées déco pour un très grand salon rétro ouvert avec un mur blanc, un sol beige, un sol en marbre, une cheminée ribbon, un manteau de cheminée en carrelage et un téléviseur indépendant.

This modern mansion has a grand entrance indeed. To the right is a glorious 3 story stairway with custom iron and glass stair rail. The dining room has dramatic black and gold metallic accents. To the left is a home office, entrance to main level master suite and living area with SW0077 Classic French Gray fireplace wall highlighted with golden glitter hand applied by an artist. Light golden crema marfil stone tile floors, columns and fireplace surround add warmth. The chandelier is surrounded by intricate ceiling details. Just around the corner from the elevator we find the kitchen with large island, eating area and sun room. The SW 7012 Creamy walls and SW 7008 Alabaster trim and ceilings calm the beautiful home.
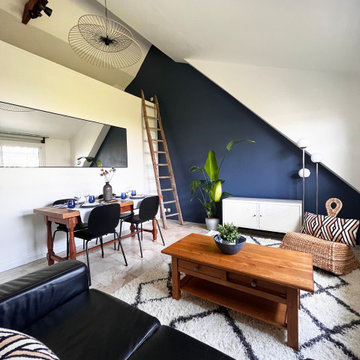
Notre client souhaitait augmenter la valeur mensuelle de son appartement meublé à louer, et avec notre aide, il a réussi à obtenir 30 % de plus par mois !
Le design de l'appartement était charmant, avec un plafond atypique en hauteur, une mezzanine et de jolis sols en carrelage de marbre... Cependant, l'endroit était dégradé après des années de locataires négligents.
Pour le salon, l'endroit nécessitait un nettoyage en profondeur et un polissage des sols. Tous les murs devaient être réparés, de même que les joints et les plinthes. Ensuite, les stores électriques devaient être remplacés.
Pour la nouvelle décoration du salon, nous avons choisi une palette de couleurs "Bleu Cyclone" de Ressources pour ajouter du drame et de la profondeur, et un blanc pur pour les autres murs afin d'apporter un maximum de lumière naturelle.
La recherche de produits pour ce projet était un peu compliqué car le budget du client était très serré et tous les produits devaient être durables pour une utilisation locative. Pour cette raison, nous avons opté pour des trouvailles d'occasion, comme ce superbe canapé en cuir et la vieille table à manger en bois. Pour éviter que la décoration ne paraisse trop chargée, nous avons associé ces articles d'occasion à des touches modernes, comme les chaises au style contemporain que nous avons également trouvées d'occasion.
Le résultat est une belle pièce, confortable et fonctionnelle qui attire les clients à budget plus élevé et qui est suffisamment robuste pour résister confortablement à un fort roulement de locataires.
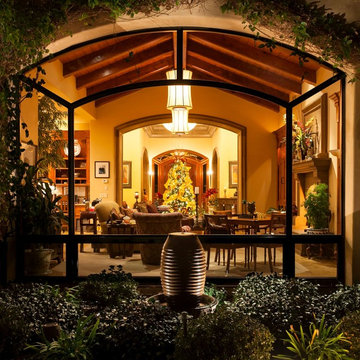
Aménagement d'un salon méditerranéen de taille moyenne et ouvert avec une salle de réception, un mur beige, un sol en marbre, une cheminée standard, un manteau de cheminée en plâtre, aucun téléviseur et un sol beige.
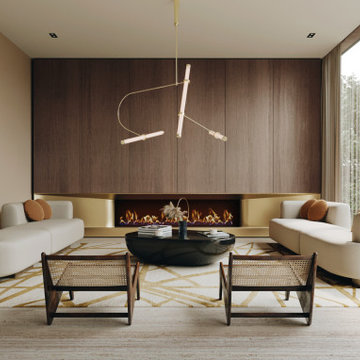
Experience the epitome of luxury with this stunning home design. Featuring floor to ceiling windows, the space is flooded with natural light, creating a warm and inviting atmosphere.
Cook in style with the modern wooden kitchen, complete with a high-end gold-colored island. Perfect for entertaining guests, this space is sure to impress.
The stunning staircase is a true masterpiece, blending seamlessly with the rest of the home's design elements. With a combination of warm gold and wooden elements, it's both functional and beautiful.
Cozy up in front of the modern fireplace, surrounded by the beauty of this home's design. The use of glass throughout the space creates a seamless transition from room to room.
The stunning floor plan of this home is the result of thoughtful planning and expert design. The natural stone flooring adds an extra touch of luxury, while the abundance of glass creates an open and airy feel. Whether you're entertaining guests or simply relaxing at home, this is the ultimate space for luxury living.
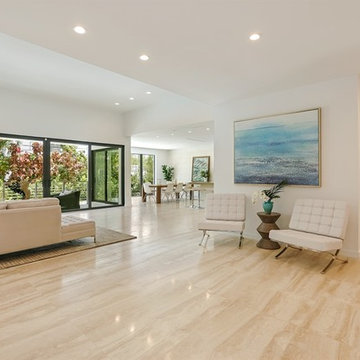
Idée de décoration pour un salon design de taille moyenne et ouvert avec une salle de réception, un mur blanc, un sol en marbre et un sol beige.
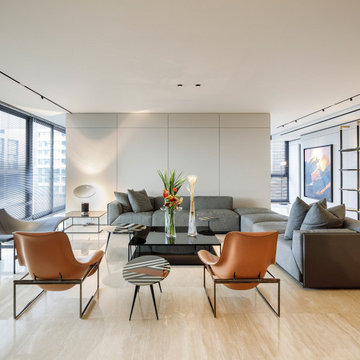
Salón
Exemple d'un grand salon moderne ouvert avec un mur blanc, un sol en marbre, aucun téléviseur et un sol beige.
Exemple d'un grand salon moderne ouvert avec un mur blanc, un sol en marbre, aucun téléviseur et un sol beige.
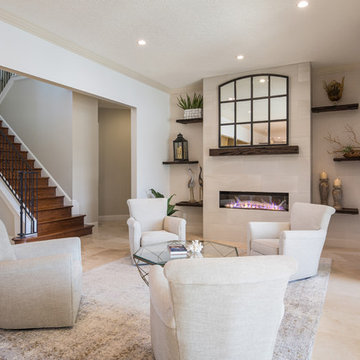
Exemple d'un salon chic de taille moyenne et ouvert avec une cheminée standard, un manteau de cheminée en carrelage, une salle de réception, un mur beige, un sol en marbre, aucun téléviseur et un sol beige.
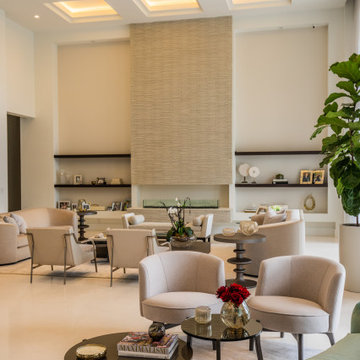
Réalisation d'un très grand salon design ouvert avec une salle de réception, un mur blanc, un sol en marbre, une cheminée standard, un manteau de cheminée en pierre de parement, aucun téléviseur, un sol beige et un plafond à caissons.
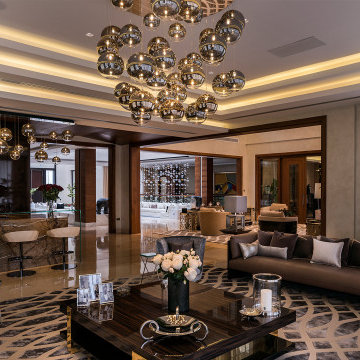
Contemporary Style, Open Floor Plan, Living Room and Wet Bar with Onyx Wall Paneling, Marble Structure and Glass Countertops and Side Panels, Cove Ceiling, Marble Floor, Custom Ebony Wood Doors and Molding, Chromed Multiple Pendants with Mirrored Canopies, Custom Extra Long Brown Leather Sofa with Brown Velvet Back Cushions, two Occasional Swivel Chairs in Gray Velvet Fabric, one Occasional Swivel Chair in Light Beige Velvet Fabric, White Lacquer Wooden Back Bar Stools with Leather Seats, and Metal Base, High Gloss Ebony Wood with Stainless Steel Details Coffee Table, three Glass Top and Stainless Steel End Tables, Wool and Silk Patterned Area Rug, Pleated Curtains and Sheers, Light Beige, and Taupe Room Color Palette, Throw Pillows, Accessories.
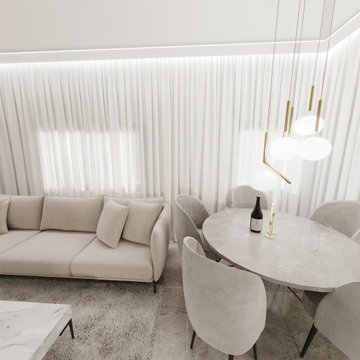
Glamorous monochromatic living room
Aménagement d'un petit salon contemporain ouvert avec un mur beige, un sol en marbre, aucune cheminée, un téléviseur fixé au mur, un sol beige et boiseries.
Aménagement d'un petit salon contemporain ouvert avec un mur beige, un sol en marbre, aucune cheminée, un téléviseur fixé au mur, un sol beige et boiseries.
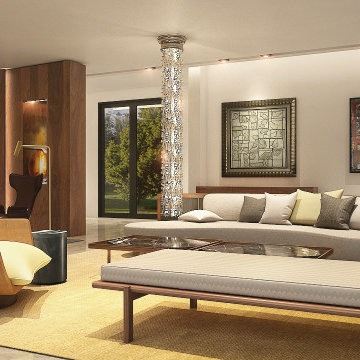
Aménagement d'un grand salon contemporain ouvert avec une salle de réception, un mur blanc, un sol en marbre et un sol beige.
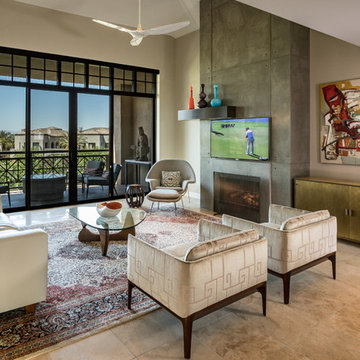
Classic and collected pieces highlight this stunning golf course property in The Biltmore Estates of Phoenix. Old and new blend seamlessly, bringing color and life to the inviting interior.
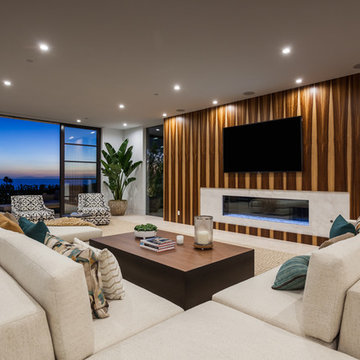
Cette photo montre un grand salon tendance ouvert avec une salle de réception, un mur marron, une cheminée ribbon, un manteau de cheminée en pierre, un téléviseur fixé au mur, un sol beige et un sol en marbre.
Idées déco de salons avec un sol en marbre et un sol beige
3