Idées déco de salons avec un sol en marbre et un sol beige
Trier par :
Budget
Trier par:Populaires du jour
61 - 80 sur 1 254 photos
1 sur 3
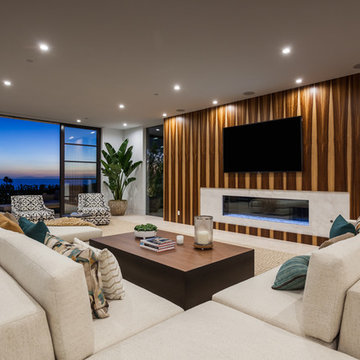
Cette photo montre un grand salon tendance ouvert avec une salle de réception, un mur marron, une cheminée ribbon, un manteau de cheminée en pierre, un téléviseur fixé au mur, un sol beige et un sol en marbre.
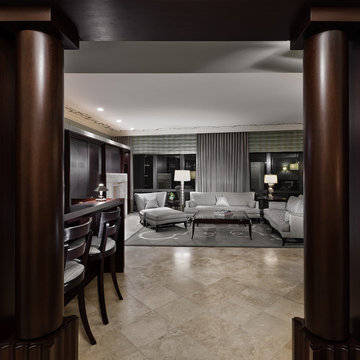
Exemple d'un salon tendance de taille moyenne et ouvert avec une salle de réception, un sol en marbre, une cheminée standard, un manteau de cheminée en pierre, un téléviseur dissimulé, un sol beige et un mur gris.
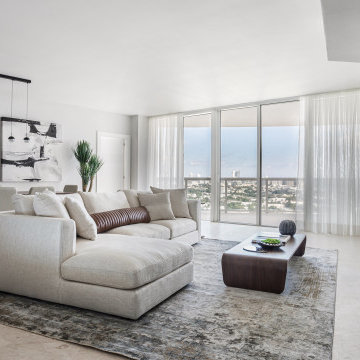
Réalisation d'un grand salon mansardé ou avec mezzanine design avec une salle de réception, un mur beige, un sol en marbre, un téléviseur encastré, un sol beige et du papier peint.

Formal Living Room, directly off of the entry.
Cette photo montre un très grand salon méditerranéen ouvert avec une salle de réception, un mur beige, un sol en marbre, une cheminée standard, un manteau de cheminée en pierre, aucun téléviseur, un sol beige et éclairage.
Cette photo montre un très grand salon méditerranéen ouvert avec une salle de réception, un mur beige, un sol en marbre, une cheminée standard, un manteau de cheminée en pierre, aucun téléviseur, un sol beige et éclairage.

Custom Contemporary Cabinetry
Dimmable Warm White LED Lights
Magnolia/Guyana Color Combo
Inspiration pour un grand salon minimaliste ouvert avec un mur blanc, un sol en marbre, aucune cheminée, un téléviseur encastré et un sol beige.
Inspiration pour un grand salon minimaliste ouvert avec un mur blanc, un sol en marbre, aucune cheminée, un téléviseur encastré et un sol beige.
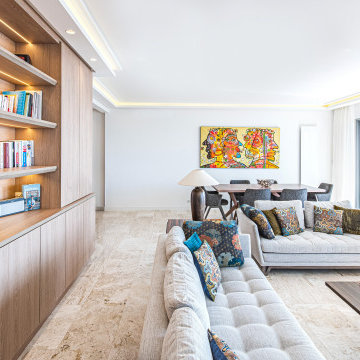
Les mots d'ordre pour concevoir ce salon étaient: harmonie, confort, espace, luxe, sérénité.
Le choix d'un mobilier de chez Roche Bobois
Exemple d'un grand salon chic ouvert avec une bibliothèque ou un coin lecture, un mur blanc, un téléviseur indépendant, un sol beige, un sol en marbre et aucune cheminée.
Exemple d'un grand salon chic ouvert avec une bibliothèque ou un coin lecture, un mur blanc, un téléviseur indépendant, un sol beige, un sol en marbre et aucune cheminée.
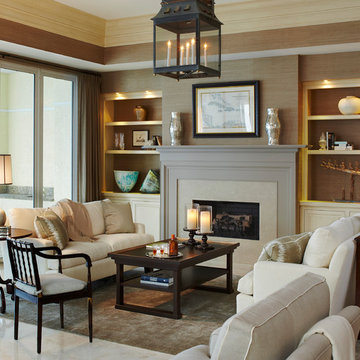
Inspiration pour un salon traditionnel de taille moyenne et ouvert avec une cheminée standard, aucun téléviseur, un sol beige, un sol en marbre et un manteau de cheminée en pierre.
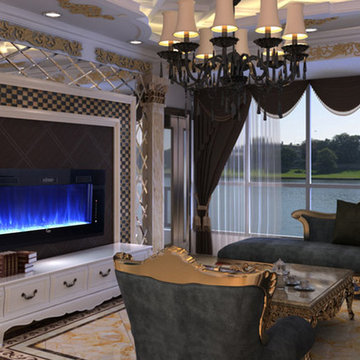
Inspiration pour un salon bohème de taille moyenne et fermé avec une salle de réception, un mur blanc, un sol en marbre, une cheminée ribbon, un manteau de cheminée en plâtre, aucun téléviseur et un sol beige.
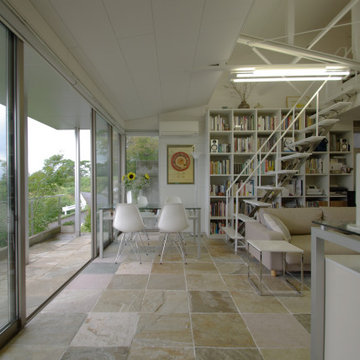
築30余年になるプレファブ建築の5回目のリフォーム・リノベーション。
Réalisation d'un petit salon minimaliste ouvert avec une bibliothèque ou un coin lecture, un mur blanc, un sol en marbre, aucune cheminée, un manteau de cheminée en pierre, un téléviseur indépendant, un sol beige, un plafond en lambris de bois et du lambris de bois.
Réalisation d'un petit salon minimaliste ouvert avec une bibliothèque ou un coin lecture, un mur blanc, un sol en marbre, aucune cheminée, un manteau de cheminée en pierre, un téléviseur indépendant, un sol beige, un plafond en lambris de bois et du lambris de bois.
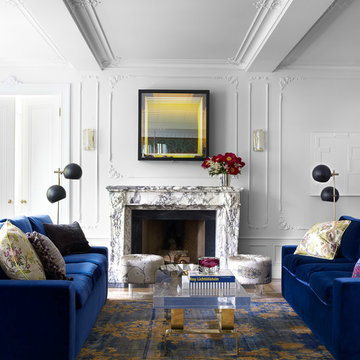
Rug Resources
Exemple d'un salon rétro de taille moyenne et fermé avec une salle de réception, un mur blanc, un sol en marbre, une cheminée standard, un manteau de cheminée en pierre, aucun téléviseur et un sol beige.
Exemple d'un salon rétro de taille moyenne et fermé avec une salle de réception, un mur blanc, un sol en marbre, une cheminée standard, un manteau de cheminée en pierre, aucun téléviseur et un sol beige.
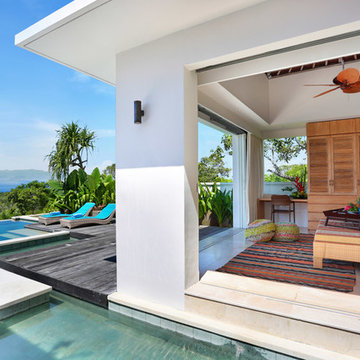
Réalisation d'un grand salon ethnique ouvert avec un mur blanc, un sol en marbre, aucune cheminée, aucun téléviseur et un sol beige.
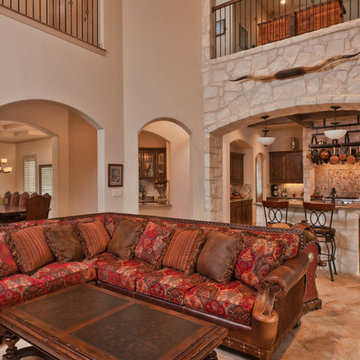
Residence Built by DALE SAUER Custom Homes in San Antonio, TX.
Aménagement d'un grand salon sud-ouest américain ouvert avec un mur beige, un sol en marbre et un sol beige.
Aménagement d'un grand salon sud-ouest américain ouvert avec un mur beige, un sol en marbre et un sol beige.
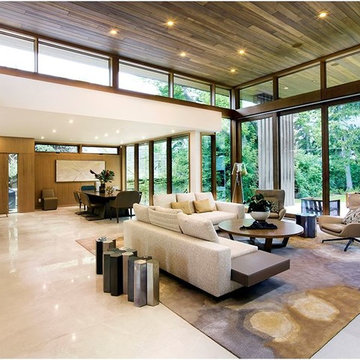
Exemple d'un grand salon tendance ouvert avec une salle de réception, un mur blanc, un sol en marbre, aucun téléviseur, un sol beige, une cheminée standard et un manteau de cheminée en béton.
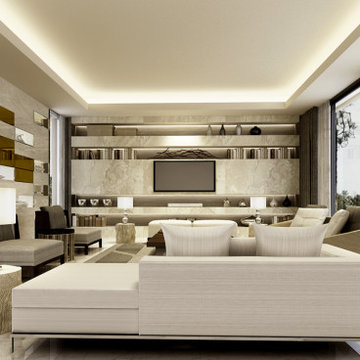
Réalisation d'un grand salon design fermé avec une salle de réception, un mur beige, un sol en marbre, aucune cheminée, un téléviseur encastré, un sol beige et un plafond voûté.

Complete redesign of this traditional golf course estate to create a tropical paradise with glitz and glam. The client's quirky personality is displayed throughout the residence through contemporary elements and modern art pieces that are blended with traditional architectural features. Gold and brass finishings were used to convey their sparkling charm. And, tactile fabrics were chosen to accent each space so that visitors will keep their hands busy. The outdoor space was transformed into a tropical resort complete with kitchen, dining area and orchid filled pool space with waterfalls.
Photography by Luxhunters Productions
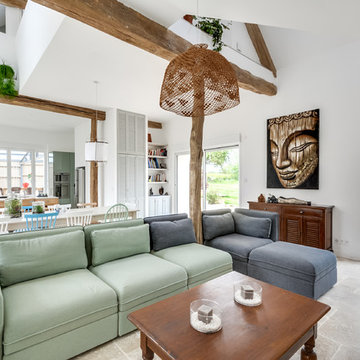
Meero
Cette image montre un grand salon bohème ouvert avec une salle de réception, un mur blanc, un sol en marbre, un poêle à bois, un téléviseur indépendant et un sol beige.
Cette image montre un grand salon bohème ouvert avec une salle de réception, un mur blanc, un sol en marbre, un poêle à bois, un téléviseur indépendant et un sol beige.
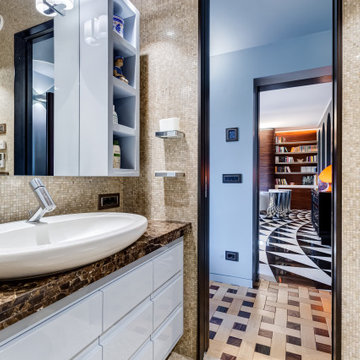
Bagno: area lavabo. Pareti e volta in mosaico marmoreo, piano e cornici in marmo "emperador brown", laccatura in "Grigio di Parma". Lavabo da appoggio con troppo-pieno incorporato (senza foro).
---
Bathroom: sink area. Marble mosaic finished walls and vault, "emperador brown" marble top and light blue lacquering. Countertop washbasin with built-in overflow (no hole needed).
---
Photographer: Luca Tranquilli
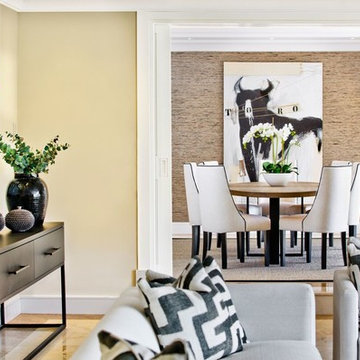
Inspiration pour un très grand salon traditionnel fermé avec un mur beige, un sol en marbre, aucun téléviseur et un sol beige.
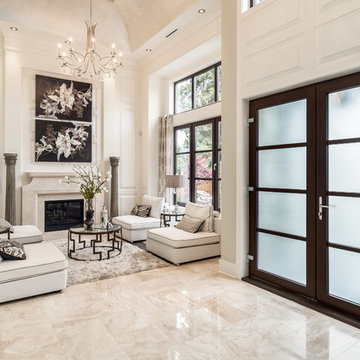
Réalisation d'un salon tradition ouvert et de taille moyenne avec une salle de réception, un mur blanc, une cheminée standard, un sol beige, un sol en marbre et aucun téléviseur.
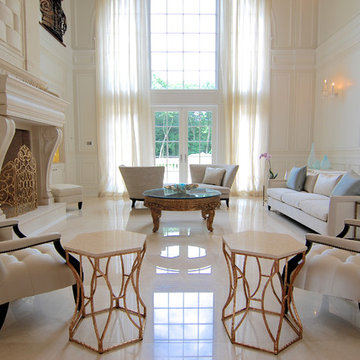
For this commission the client hired us to do the interiors of their new home which was under construction. The style of the house was very traditional however the client wanted the interiors to be transitional, a mixture of contemporary with more classic design. We assisted the client in all of the material, fixture, lighting, cabinetry and built-in selections for the home. The floors throughout the first floor of the home are a creme marble in different patterns to suit the particular room; the dining room has a marble mosaic inlay in the tradition of an oriental rug. The ground and second floors are hardwood flooring with a herringbone pattern in the bedrooms. Each of the seven bedrooms has a custom ensuite bathroom with a unique design. The master bathroom features a white and gray marble custom inlay around the wood paneled tub which rests below a venetian plaster domes and custom glass pendant light. We also selected all of the furnishings, wall coverings, window treatments, and accessories for the home. Custom draperies were fabricated for the sitting room, dining room, guest bedroom, master bedroom, and for the double height great room. The client wanted a neutral color scheme throughout the ground floor; fabrics were selected in creams and beiges in many different patterns and textures. One of the favorite rooms is the sitting room with the sculptural white tete a tete chairs. The master bedroom also maintains a neutral palette of creams and silver including a venetian mirror and a silver leafed folding screen. Additional unique features in the home are the layered capiz shell walls at the rear of the great room open bar, the double height limestone fireplace surround carved in a woven pattern, and the stained glass dome at the top of the vaulted ceilings in the great room.
Idées déco de salons avec un sol en marbre et un sol beige
4