Idées déco de salons avec un sol jaune et différents habillages de murs
Trier par :
Budget
Trier par:Populaires du jour
21 - 40 sur 119 photos
1 sur 3
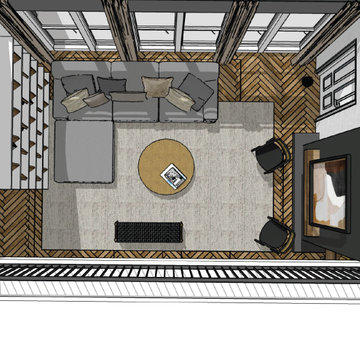
This living room is adjacent to the kitchen we designed and remodeled for the same Coppell client on W Bethel School Rd. Our purpose here was to design a more functional, modern living room space, in order to match the new kitchen look and feel and get a fresher feeling for the whole family to spend time together, as well as heighten their hospitality ability for guests. This living room design extends the white oak herringbone floor to the rest of the downstairs area and updates the furniture with mostly West Elm and Restoration Hardware selections. This living room also features a niched tv, updated fireplace, and a custom Nogal tv stand and bookshelf.
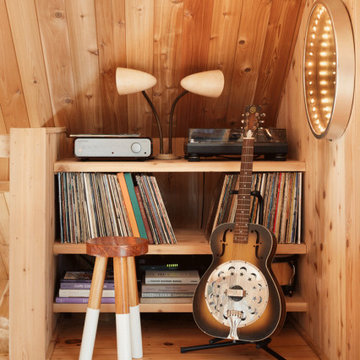
Cette image montre un petit salon mansardé ou avec mezzanine vintage en bois avec parquet clair, un sol jaune et un plafond en bois.
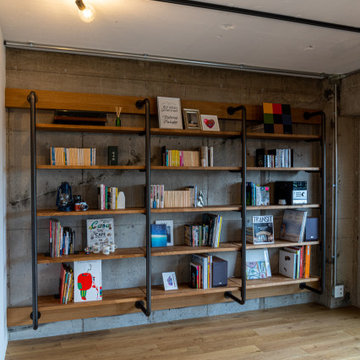
Cette image montre un salon urbain de taille moyenne et ouvert avec une bibliothèque ou un coin lecture, un mur gris, un sol en bois brun, aucune cheminée, un sol jaune, un plafond en lambris de bois et du lambris de bois.

Modern style livingroom
Cette photo montre un grand salon moderne ouvert avec une salle de réception, un mur gris, sol en stratifié, une cheminée d'angle, un manteau de cheminée en pierre, un téléviseur encastré, un sol jaune, un plafond en bois et du papier peint.
Cette photo montre un grand salon moderne ouvert avec une salle de réception, un mur gris, sol en stratifié, une cheminée d'angle, un manteau de cheminée en pierre, un téléviseur encastré, un sol jaune, un plafond en bois et du papier peint.
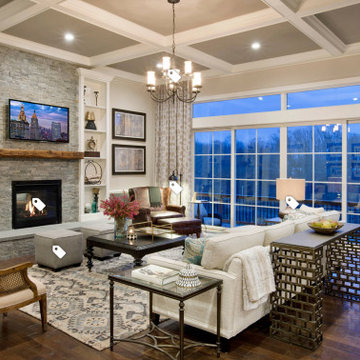
Cette image montre un salon design en bois de taille moyenne et fermé avec une bibliothèque ou un coin lecture, un téléviseur dissimulé, un mur noir, parquet en bambou, une cheminée d'angle, un manteau de cheminée en carrelage, un sol jaune et un plafond en bois.
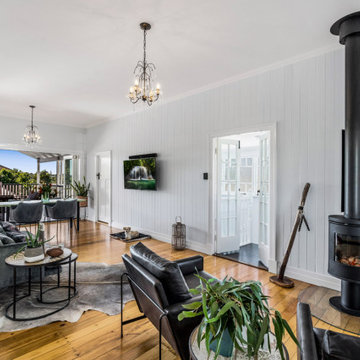
Living room with cypress timber flooring, fireplace, VJ wall panelling and extension to rear deck.
Idée de décoration pour un salon nordique de taille moyenne et ouvert avec un mur bleu, parquet clair, une cheminée standard, un manteau de cheminée en bois, un téléviseur fixé au mur, un sol jaune, un plafond en bois et du lambris.
Idée de décoration pour un salon nordique de taille moyenne et ouvert avec un mur bleu, parquet clair, une cheminée standard, un manteau de cheminée en bois, un téléviseur fixé au mur, un sol jaune, un plafond en bois et du lambris.
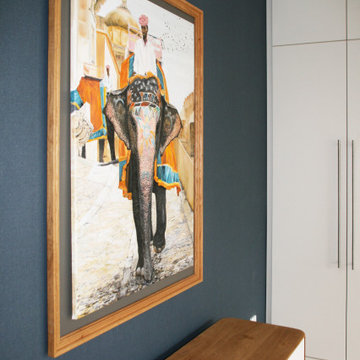
Shankar lebt in seinem Ein-Zimmer-Apartment auf gerade mal 26m² in München.
Das meiste Leben spielt sich in dem Hauptraum ab, Essen, Arbeiten, Schlafen auf einem Schrankbett und Fernsehen auf einem Gästesofa.
Mit der Tiny House Strategie für kleine Wohnungen wurde Shankars Wohnung so richtig umgekrempelt.
Im Bad wurde ein besonderes Augenmerk auf ausreichend Stauraum sowie pflegeleichtes Design gelegt.
Shankars Küche ist 2qm groß. In seiner neuen Küche wurden 50% Prozent mehr Stauraum untergebracht. Es wurde Platz für ein Mikrowellen – Ofengerät sowie Einbaukochfeld gefunden sowie mehr Stauraum geschaffen.
Die Küche ist zudem freundlich, hell und ergonomisch.
Ein paar Wochen nach Fertigstellung des Projekts hat Shankar mich angerufen und begeistert erzählt, dass er sich viel gesünder ernährt, er hat angefangen Sport zu machen und was er vorher sich überhaupt nicht getraut hat, er lädt jetzt Freunde zu sich nach Hause ein.
Die Erfahrung von Shankar ist beispielhaft für das Zitat von Sir Winston Churchill: „Zuerst prägt der Mensch den Raum, dann prägt der Raum den Menschen“.
Shankar hat den Einfluss seiner Wohnung auf seine Gewohnheiten unmittelbar gespürt.
Wenn du mehr über die von mir entwickelte Tiny House Strategie für kleine Wohnungen erfahren willst und wie sie dein Leben positiv beeinflusst, dann klicke auf den Link. Ich freue mich auf dich!

Existing waterside window seats refurbished.
Exemple d'un petit salon gris et blanc bord de mer en bois fermé avec une salle de réception, un mur blanc, parquet clair, une cheminée standard, un manteau de cheminée en pierre, un téléviseur fixé au mur, un sol jaune et poutres apparentes.
Exemple d'un petit salon gris et blanc bord de mer en bois fermé avec une salle de réception, un mur blanc, parquet clair, une cheminée standard, un manteau de cheminée en pierre, un téléviseur fixé au mur, un sol jaune et poutres apparentes.
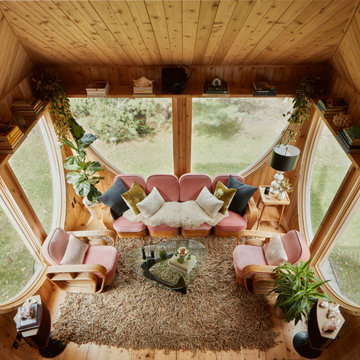
Cette photo montre un petit salon mansardé ou avec mezzanine rétro en bois avec parquet clair, un sol jaune et un plafond en bois.
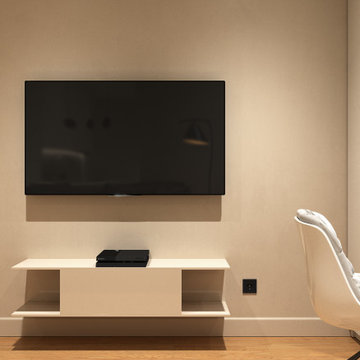
Exemple d'un petit salon tendance ouvert avec une salle de réception, un mur beige, parquet clair, aucune cheminée, un téléviseur fixé au mur, un sol jaune, un plafond à caissons et du papier peint.
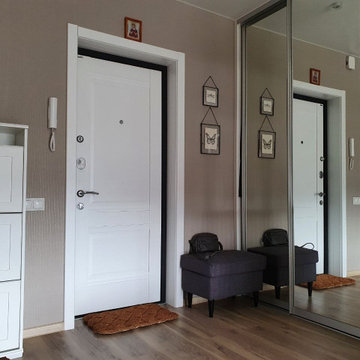
Cette photo montre un salon tendance de taille moyenne et ouvert avec un mur beige, sol en stratifié, un sol jaune et du papier peint.
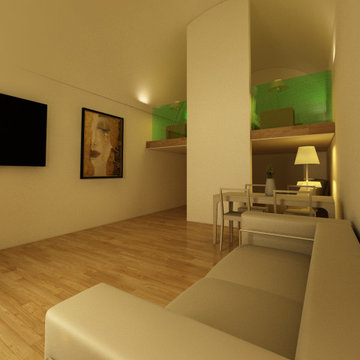
soggiorno del secondo appartamento
Réalisation d'un salon design de taille moyenne et fermé avec une salle de réception, un mur blanc, parquet clair, aucune cheminée, un téléviseur d'angle, un sol jaune, un plafond en bois et du lambris.
Réalisation d'un salon design de taille moyenne et fermé avec une salle de réception, un mur blanc, parquet clair, aucune cheminée, un téléviseur d'angle, un sol jaune, un plafond en bois et du lambris.
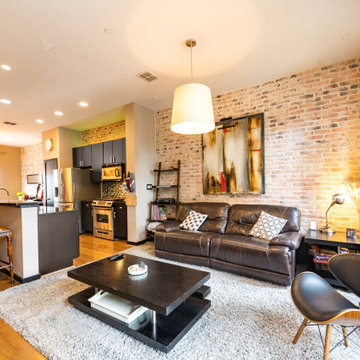
We painted the cabinets, installed the brick veneer, installed the Edison light, painted all the trim and doors throughout the house, and also installed new faucets in all the bathrooms.
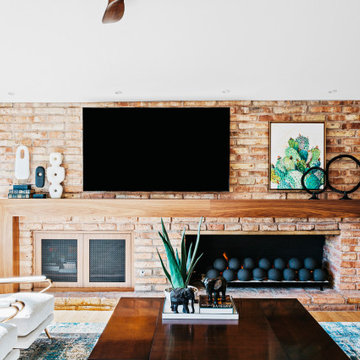
Cette photo montre un salon rétro avec un mur blanc, parquet clair, un manteau de cheminée en brique, un téléviseur fixé au mur, un sol jaune et un mur en parement de brique.
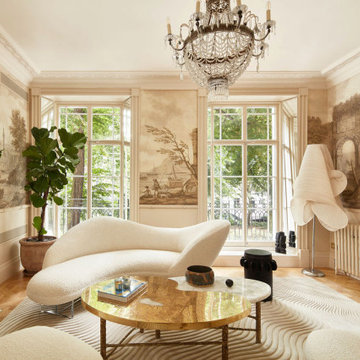
Cette image montre un salon design de taille moyenne et fermé avec une salle de réception, un mur beige, une cheminée standard, un manteau de cheminée en pierre, aucun téléviseur, un sol jaune et du papier peint.
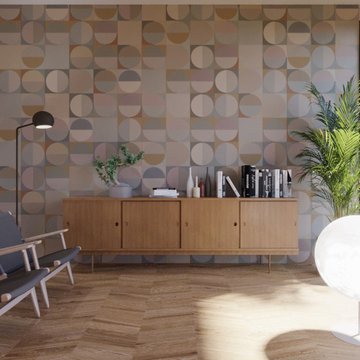
STORYWALL integrates traditional industrial techniques with new high-tech graphic systems, resulting on a perfect symbiosis between the traditional character of cork and state-of-the-art digital printed graphics. The designs engrave the wallcovering collection with themes that go from the very traditional Portuguese tile to the modern-day pixel.
100% post-industrial recycled natural cork
Glued installation
Waterbased lacquer finished
570x570x4 mm
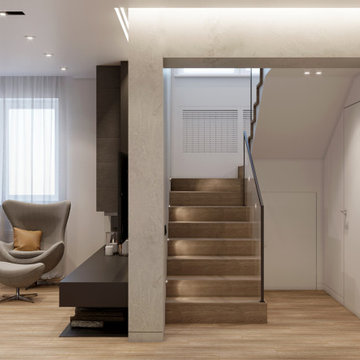
Modern style livingroom
Idées déco pour un grand salon moderne ouvert avec une salle de réception, un mur gris, sol en stratifié, une cheminée d'angle, un manteau de cheminée en pierre, un téléviseur encastré, un sol jaune, un plafond en bois et du papier peint.
Idées déco pour un grand salon moderne ouvert avec une salle de réception, un mur gris, sol en stratifié, une cheminée d'angle, un manteau de cheminée en pierre, un téléviseur encastré, un sol jaune, un plafond en bois et du papier peint.
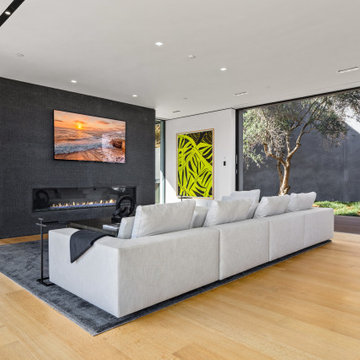
Réalisation d'un très grand salon minimaliste ouvert avec un mur noir, sol en stratifié, une cheminée ribbon, un téléviseur fixé au mur, un sol jaune et du papier peint.
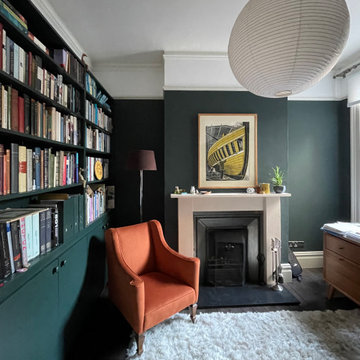
This was a through lounge and has been returned back to two rooms - a lounge and study. The clients have a gorgeously eclectic collection of furniture and art and the project has been to give context to all these items in a warm, inviting, family setting.
No dressing required, just come in home and enjoy!
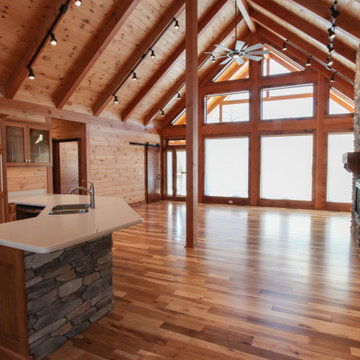
Cette photo montre un salon montagne en bois ouvert avec parquet clair, une cheminée standard, un manteau de cheminée en pierre de parement, aucun téléviseur, un sol jaune et un plafond en bois.
Idées déco de salons avec un sol jaune et différents habillages de murs
2