Idées déco de salons avec un sol jaune et différents habillages de murs
Trier par :
Budget
Trier par:Populaires du jour
41 - 60 sur 119 photos
1 sur 3
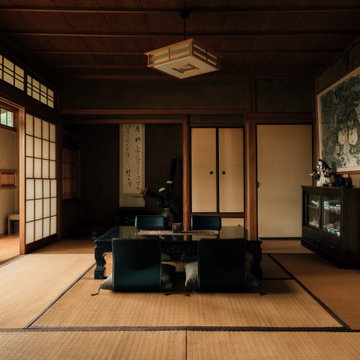
You enter a spacious, bright room, the center of which is divided by a byobu, a light Japanese screen. The owner explains that the hall is multifunctional: on one side is his office with artwork and a niche for calligraphy tools; on the other is the living room where guests are received. And if they stay overnight, a couple of comfortable futons, traditional Japanese mattresses, are laid out here.
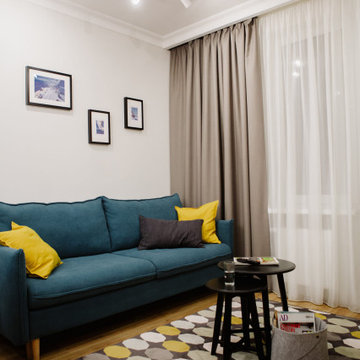
В гостиной отлично встал диван синего цвета с гармонично сочетающимися яркими подушками и журнальным столиком.
Cette photo montre un salon blanc et bois tendance de taille moyenne avec un mur beige, un téléviseur fixé au mur, un sol jaune et du papier peint.
Cette photo montre un salon blanc et bois tendance de taille moyenne avec un mur beige, un téléviseur fixé au mur, un sol jaune et du papier peint.
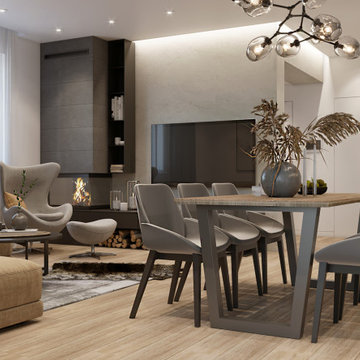
Modern style livingroom
Aménagement d'un grand salon moderne ouvert avec une salle de réception, un mur gris, sol en stratifié, une cheminée d'angle, un manteau de cheminée en pierre, un téléviseur encastré, un sol jaune, un plafond en bois et du papier peint.
Aménagement d'un grand salon moderne ouvert avec une salle de réception, un mur gris, sol en stratifié, une cheminée d'angle, un manteau de cheminée en pierre, un téléviseur encastré, un sol jaune, un plafond en bois et du papier peint.
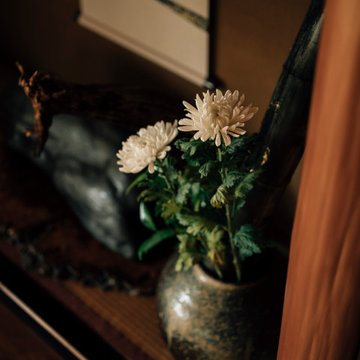
You enter a spacious, bright room, the center of which is divided by a byobu, a light Japanese screen. The owner explains that the hall is multifunctional: on one side is his office with artwork and a niche for calligraphy tools; on the other is the living room where guests are received. And if they stay overnight, a couple of comfortable futons, traditional Japanese mattresses, are laid out here.
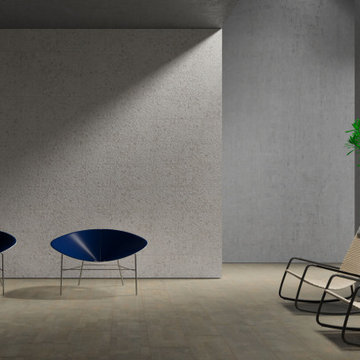
Glued installation
CORKGUARD finished
900 x 300 x 4 mm
Exemple d'un salon moderne avec un mur blanc, un sol en liège, un sol jaune et du lambris.
Exemple d'un salon moderne avec un mur blanc, un sol en liège, un sol jaune et du lambris.
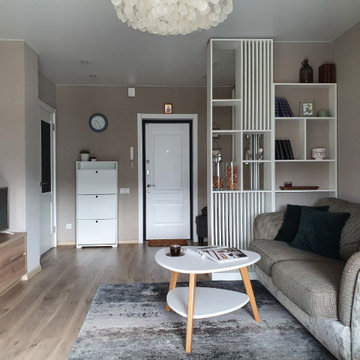
Réalisation d'un salon design de taille moyenne et ouvert avec un mur beige, sol en stratifié, un sol jaune et du papier peint.
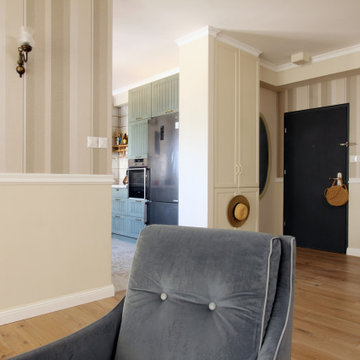
Idée de décoration pour un salon blanc et bois méditerranéen de taille moyenne avec une salle de réception, un mur beige, un sol en bois brun, un sol jaune et du lambris.
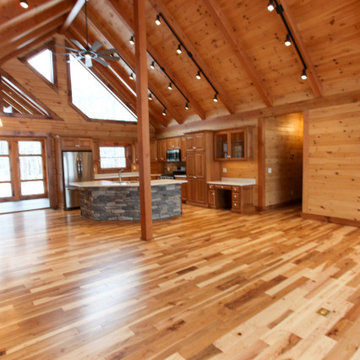
Idées déco pour un salon montagne en bois ouvert avec parquet clair, une cheminée standard, un manteau de cheminée en pierre de parement, aucun téléviseur, un sol jaune et un plafond en bois.
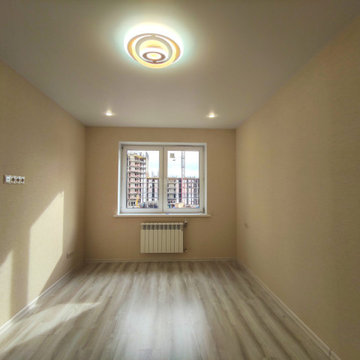
Ремонт однушки в ЖК "Новые Котельники" - гостиная пустая
Aménagement d'un salon de taille moyenne avec un mur jaune, sol en stratifié, un sol jaune, du papier peint et éclairage.
Aménagement d'un salon de taille moyenne avec un mur jaune, sol en stratifié, un sol jaune, du papier peint et éclairage.
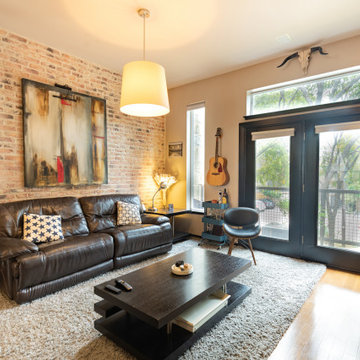
We painted the cabinets, installed the brick veneer, installed the Edison light, painted all the trim and doors throughout the house, and also installed new faucets in all the bathrooms.
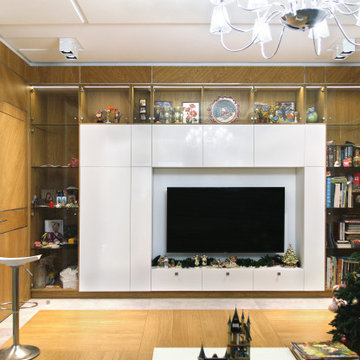
Общественное пространство представляет собой объединенную зону гостиной, столовой и кухни. Кухню мы поместили в нишу. Таким образом, с одной стороны, она спрятана от прямого взгляда, с другой же, находится в непосредственной близости к месту общего единения. Двери и панели в квартире выполнены на заказ по нашим эскизам и, соответственно, решены в единой стилистике. Благодаря этому удалось создать цельное пространство. Теплая текстура и тон натурального дуба еще ярче проступает на фоне серой плитки.
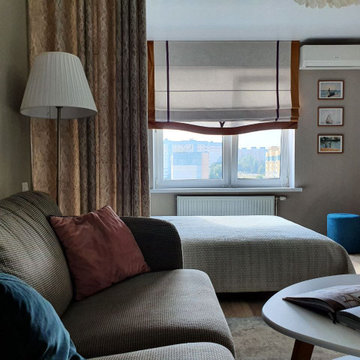
Réalisation d'un salon design de taille moyenne et ouvert avec un mur beige, sol en stratifié, un sol jaune et du papier peint.
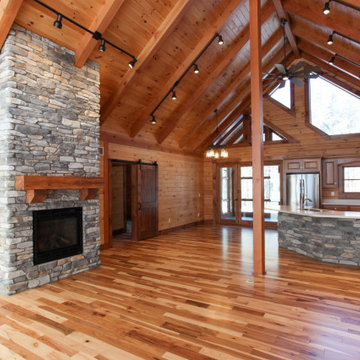
Idée de décoration pour un salon chalet en bois ouvert avec parquet clair, une cheminée standard, un manteau de cheminée en pierre de parement, aucun téléviseur, un sol jaune et un plafond en bois.
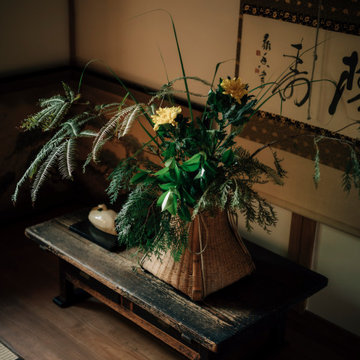
You enter a spacious, bright room, the center of which is divided by a byobu, a light Japanese screen. The owner explains that the hall is multifunctional: on one side is his office with artwork and a niche for calligraphy tools; on the other is the living room where guests are received. And if they stay overnight, a couple of comfortable futons, traditional Japanese mattresses, are laid out here.
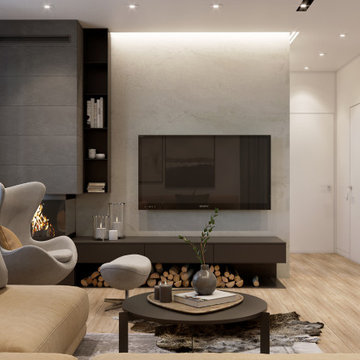
Modern style livingroom
Réalisation d'un grand salon minimaliste ouvert avec une salle de réception, un mur gris, sol en stratifié, une cheminée d'angle, un manteau de cheminée en pierre, un téléviseur encastré, un sol jaune, un plafond en bois et du papier peint.
Réalisation d'un grand salon minimaliste ouvert avec une salle de réception, un mur gris, sol en stratifié, une cheminée d'angle, un manteau de cheminée en pierre, un téléviseur encastré, un sol jaune, un plafond en bois et du papier peint.
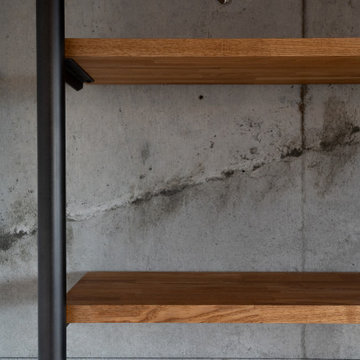
Idée de décoration pour un salon urbain de taille moyenne et ouvert avec une bibliothèque ou un coin lecture, un mur gris, un sol en bois brun, aucune cheminée, un sol jaune, un plafond en lambris de bois et du lambris de bois.
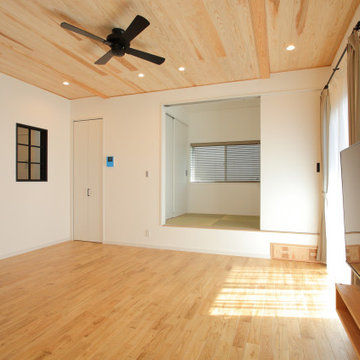
お部屋の空気をまわすことで、快適空間を手に入れましょ。
家族の健康を一番に考えた ビニールクロスゼロ住宅です。
「自然素材にこだわる家」をコンセプトに。
『まんぞくのいく、MYスタイルのおうち』づくりのお手伝い致します。
#賢い家づくりセミナー開催します。
日時:5月9日(日)
会場:#TOTO堺ショールーム
堺市西区鳳北町10-110
(駐車場有り)
15時~16時(15分前より受付)
完全予約制、
ZOOmオンライン参加可能です。(お申込みが必要です。)
泉北まいまいHOUSE ホームページよりご予約くださいね。
はじめての家づくり。
まず、何から始めたらいい?
家づくり疑問…
健康住宅とは…
ほんとうに大事なところだけピックアップします!
しっかりと知識をつけたい方におすすめです。
️#住宅資金 がわかる
新築にかかる費用、住宅ローンの基本、いくら頭金を用意すれば、いいの?など、住宅にまつわる資金の勉強会️
️#健康住宅 がわかる
シックハウス症候群ってなに?
外より家の中の方が有害?健康を害する住宅ってなに?など。
5年後、10年後、20年後も後悔しないためにも是非、ご参加くださいね。
#泉北まいまいHOUSE
#レバンテ #注文住宅
#堺市注文住宅 #自然素材の家づくり #新築一戸建て #賢い家づくり #理想の家 #オシャレな家
#ビュッフェ住宅
#家づくりセミナー
地元で30年の#リフォーム店 が建てる #自然素材の家
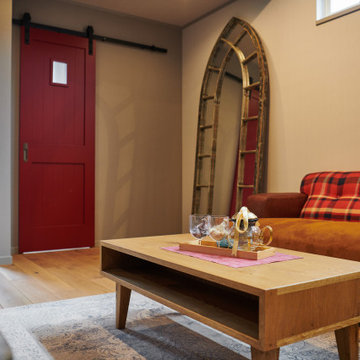
Réalisation d'un salon tradition de taille moyenne et ouvert avec un mur gris, parquet clair, un téléviseur indépendant, un sol jaune, un plafond en papier peint et du papier peint.
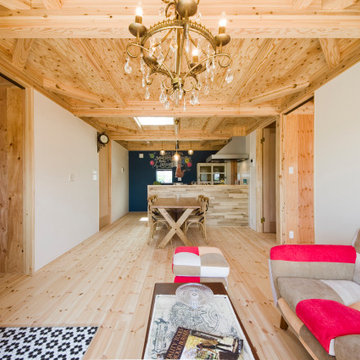
Cette photo montre un salon nature en bois avec parquet clair, un poêle à bois, un manteau de cheminée en brique, un sol jaune et poutres apparentes.
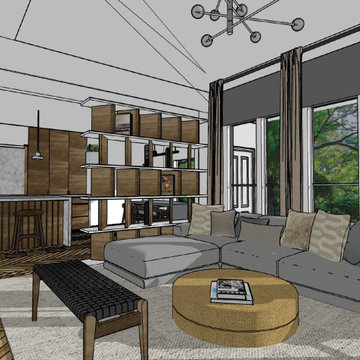
This living room is adjacent to the kitchen we designed and remodeled for the same Coppell client on W Bethel School Rd. Our purpose here was to design a more functional, modern living room space, in order to match the new kitchen look and feel and get a fresher feeling for the whole family to spend time together, as well as heighten their hospitality ability for guests. This living room design extends the white oak herringbone floor to the rest of the downstairs area and updates the furniture with mostly West Elm and Restoration Hardware selections. This living room also features a niched tv, updated fireplace, and a custom Nogal tv stand and bookshelf.
Idées déco de salons avec un sol jaune et différents habillages de murs
3