Idées déco de salons avec un sol jaune et différents habillages de murs
Trier par :
Budget
Trier par:Populaires du jour
61 - 80 sur 119 photos
1 sur 3
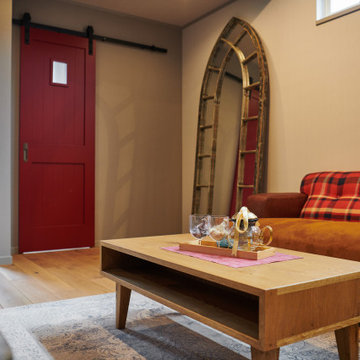
Réalisation d'un salon tradition de taille moyenne et ouvert avec un mur gris, parquet clair, un téléviseur indépendant, un sol jaune, un plafond en papier peint et du papier peint.
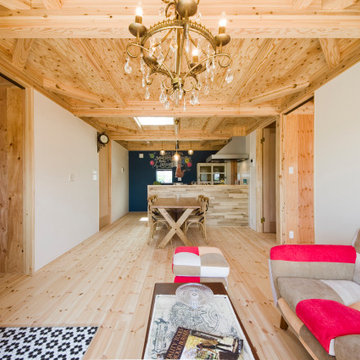
Cette photo montre un salon nature en bois avec parquet clair, un poêle à bois, un manteau de cheminée en brique, un sol jaune et poutres apparentes.
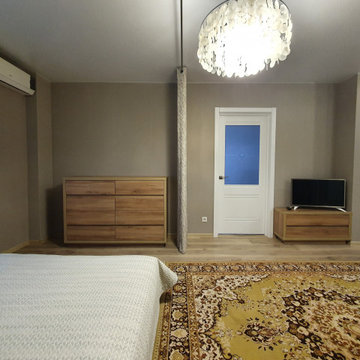
Cette image montre un salon design de taille moyenne et ouvert avec un mur beige, sol en stratifié, un sol jaune et du papier peint.
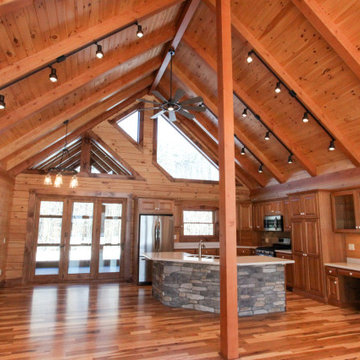
Réalisation d'un salon chalet en bois ouvert avec parquet clair, une cheminée standard, un manteau de cheminée en pierre de parement, aucun téléviseur, un sol jaune et un plafond en bois.
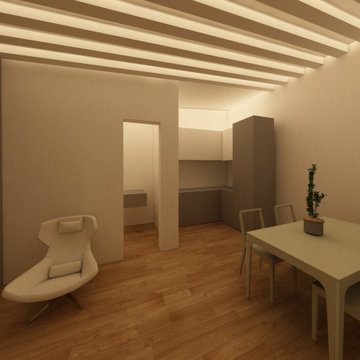
soggiorno ottenuto ampliando gli spazi attraverso un pergolatoin legno proteso verso l'atrio.
Cette image montre un salon design de taille moyenne et fermé avec une salle de réception, un mur blanc, parquet clair, aucune cheminée, un téléviseur d'angle, un sol jaune, un plafond en bois et du lambris.
Cette image montre un salon design de taille moyenne et fermé avec une salle de réception, un mur blanc, parquet clair, aucune cheminée, un téléviseur d'angle, un sol jaune, un plafond en bois et du lambris.
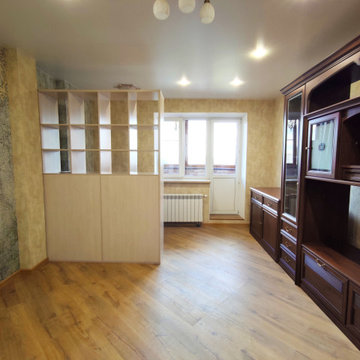
Гостиная в 3-к новостройке
Exemple d'un grand salon avec un mur vert, un sol jaune et du papier peint.
Exemple d'un grand salon avec un mur vert, un sol jaune et du papier peint.
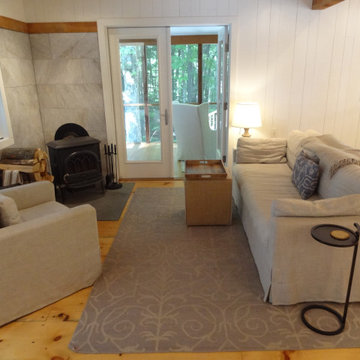
This custom cottage designed and built by Aaron Bollman is nestled in the Saugerties, NY. Situated in virgin forest at the foot of the Catskill mountains overlooking a babling brook, this hand crafted home both charms and relaxes the senses.
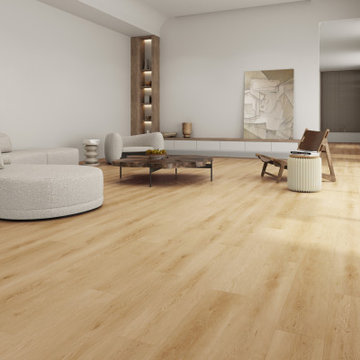
GAIA WHITE SERIES | SOLID POLYMER CORE (SPC)
Gaia White Series SPC represents wood’s natural beauty. With a wood grain embossing directly over the 20 mil with ceramic wear layer, Gaia Flooring White Series is industry leading for durability. The SPC stone based core with luxury sound and heat insulation underlayment, surpasses luxury standards for multilevel estates. Waterproof and guaranteed in all rooms in your home and all regular commercial.
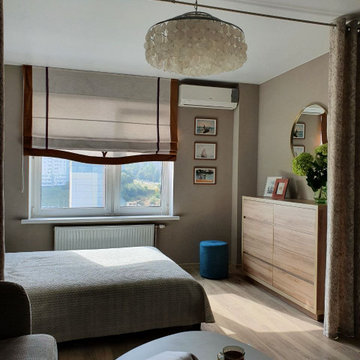
Inspiration pour un salon design de taille moyenne et ouvert avec un mur beige, sol en stratifié, un sol jaune et du papier peint.
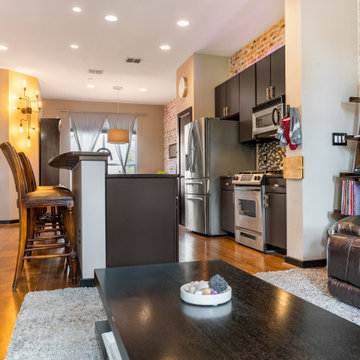
We painted the cabinets, installed the brick veneer, installed the Edison light, painted all the trim and doors throughout the house, and also installed new faucets in all the bathrooms.
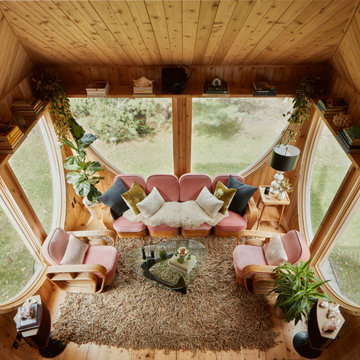
Cette photo montre un petit salon mansardé ou avec mezzanine rétro en bois avec parquet clair, un sol jaune et un plafond en bois.
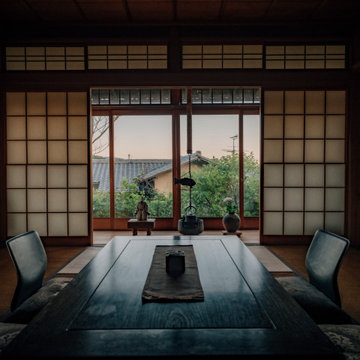
You enter a spacious, bright room, the center of which is divided by a byobu, a light Japanese screen. The owner explains that the hall is multifunctional: on one side is his office with artwork and a niche for calligraphy tools; on the other is the living room where guests are received. And if they stay overnight, a couple of comfortable futons, traditional Japanese mattresses, are laid out here.
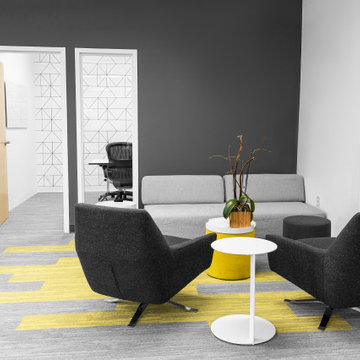
Sitting Nook
Cette photo montre un salon moderne avec un mur gris, moquette, un sol jaune, un plafond en papier peint et du papier peint.
Cette photo montre un salon moderne avec un mur gris, moquette, un sol jaune, un plafond en papier peint et du papier peint.
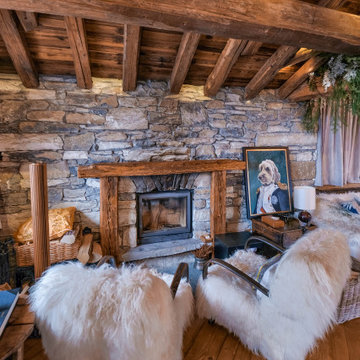
Cette photo montre un salon mansardé ou avec mezzanine moderne de taille moyenne avec une bibliothèque ou un coin lecture, un mur blanc, moquette, un poêle à bois, un sol jaune, poutres apparentes et un mur en parement de brique.
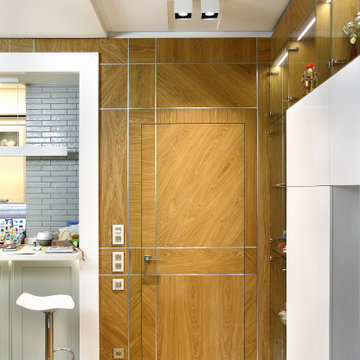
Общественное пространство представляет собой объединенную зону гостиной, столовой и кухни. Кухню мы поместили в нишу. Таким образом, с одной стороны, она спрятана от прямого взгляда, с другой же, находится в непосредственной близости к месту общего единения. Двери и панели в квартире выполнены на заказ по нашим эскизам и, соответственно, решены в единой стилистике. Благодаря этому удалось создать цельное пространство. Теплая текстура и тон натурального дуба еще ярче проступает на фоне серой плитки.
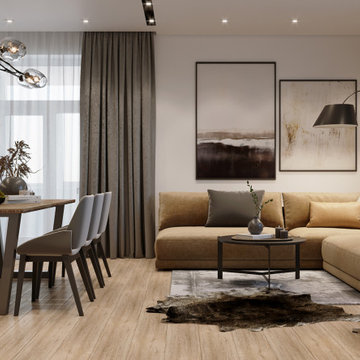
Modern style livingroom
Exemple d'un grand salon moderne ouvert avec une salle de réception, un mur gris, sol en stratifié, une cheminée d'angle, un manteau de cheminée en pierre, un téléviseur encastré, un sol jaune, un plafond en bois et du papier peint.
Exemple d'un grand salon moderne ouvert avec une salle de réception, un mur gris, sol en stratifié, une cheminée d'angle, un manteau de cheminée en pierre, un téléviseur encastré, un sol jaune, un plafond en bois et du papier peint.
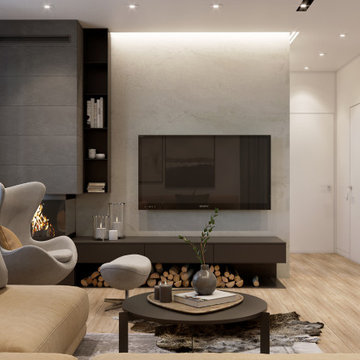
Modern style livingroom
Réalisation d'un grand salon minimaliste ouvert avec une salle de réception, un mur gris, sol en stratifié, une cheminée d'angle, un manteau de cheminée en pierre, un téléviseur encastré, un sol jaune, un plafond en bois et du papier peint.
Réalisation d'un grand salon minimaliste ouvert avec une salle de réception, un mur gris, sol en stratifié, une cheminée d'angle, un manteau de cheminée en pierre, un téléviseur encastré, un sol jaune, un plafond en bois et du papier peint.
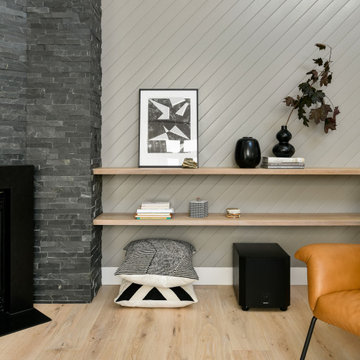
Aménagement d'un salon moderne de taille moyenne et ouvert avec un mur blanc, un sol en bois brun, une cheminée d'angle, un manteau de cheminée en pierre, un téléviseur indépendant, un sol jaune, un plafond voûté et du lambris.

This was a through lounge and has been returned back to two rooms - a lounge and study. The clients have a gorgeously eclectic collection of furniture and art and the project has been to give context to all these items in a warm, inviting, family setting.
No dressing required, just come in home and enjoy!

This home in Napa off Silverado was rebuilt after burning down in the 2017 fires. Architect David Rulon, a former associate of Howard Backen, are known for this Napa Valley industrial modern farmhouse style. The great room has trussed ceiling and clerestory windows that flood the space with indirect natural light. Nano style doors opening to a covered screened in porch leading out to the pool. Metal fireplace surround and book cases as well as Bar shelving done by Wyatt Studio, moroccan CLE tile backsplash, quartzite countertops,
Idées déco de salons avec un sol jaune et différents habillages de murs
4