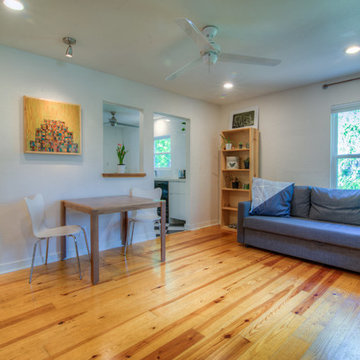Idées déco de salons avec un sol jaune
Trier par :
Budget
Trier par:Populaires du jour
141 - 160 sur 984 photos
1 sur 2
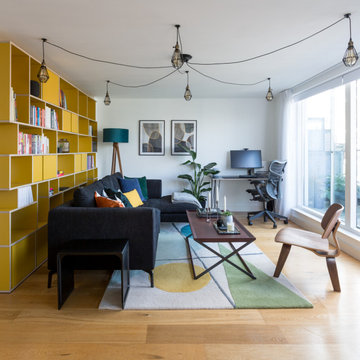
Open plan living room, with kitchen and dining room. A black fabric L shape sofa with a short chaise. A large wood coffee table and office space in the same open space.
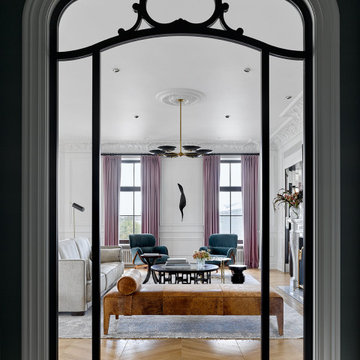
Cette image montre un grand salon design fermé avec une salle de réception, un mur blanc, parquet clair, une cheminée standard, un manteau de cheminée en pierre, aucun téléviseur et un sol jaune.
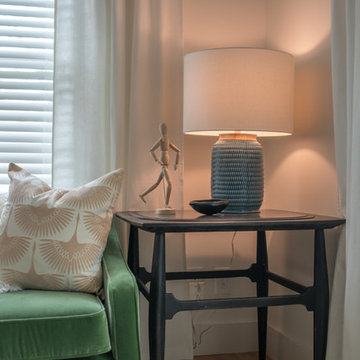
A subtly eclectic living room that invites Airbnb guests to relax and enjoy their stay in this lovely home
Cette image montre un salon bohème de taille moyenne et ouvert avec un mur blanc, un sol en bois brun, un téléviseur fixé au mur et un sol jaune.
Cette image montre un salon bohème de taille moyenne et ouvert avec un mur blanc, un sol en bois brun, un téléviseur fixé au mur et un sol jaune.
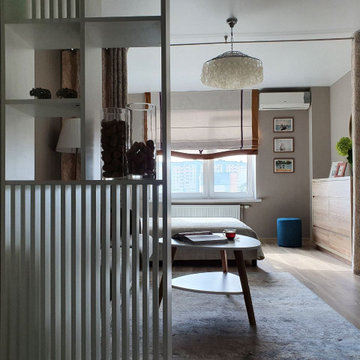
Idées déco pour un salon contemporain de taille moyenne et ouvert avec un mur beige, sol en stratifié, un sol jaune et du papier peint.
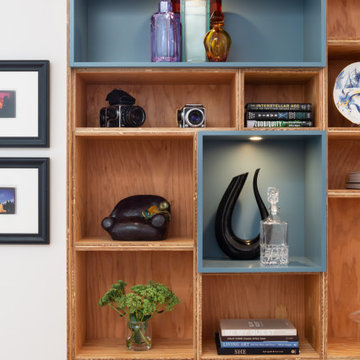
Working with raw plywood we designed this bespoke built-in as a series of boxes which provided the perfect back-drop for displaying several groupings of small collections. Strategically placed "blue boxes" project and are lit to highlight certain collections, such as the colourful crystal decanters. This design allowed us to bring together several juxtaposing collections in a unifying manner that was consistent with the modern style of the home.
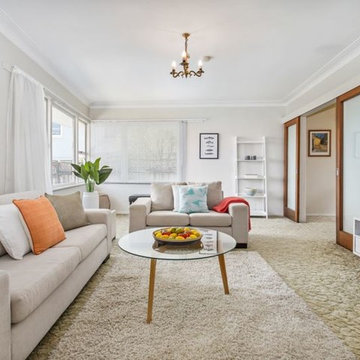
Photo: Lorraine Wilson
Dressing up of a dated 70's style living room.
The owners did not want to go to the extra expense of renovations when selling but rather, chose to home stage instead.
By introducing contemporary furnishings, House Dressings transformed the living area, paying attention to the spatial layout. The addition of the neutral floor rug draws the eye away from the unattractive existing carpet.
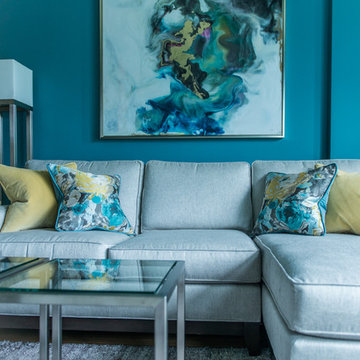
Emily Annette Photography
Réalisation d'un salon mansardé ou avec mezzanine minimaliste de taille moyenne avec un mur bleu, parquet clair, une cheminée standard, un manteau de cheminée en bois, un téléviseur encastré et un sol jaune.
Réalisation d'un salon mansardé ou avec mezzanine minimaliste de taille moyenne avec un mur bleu, parquet clair, une cheminée standard, un manteau de cheminée en bois, un téléviseur encastré et un sol jaune.
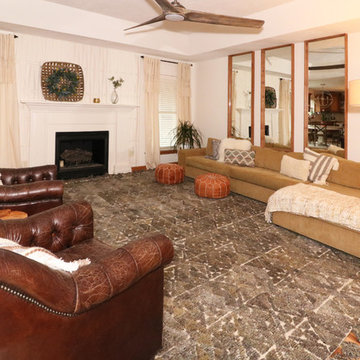
Aménagement d'un salon scandinave fermé avec un mur blanc, parquet clair, une cheminée standard, un manteau de cheminée en bois et un sol jaune.
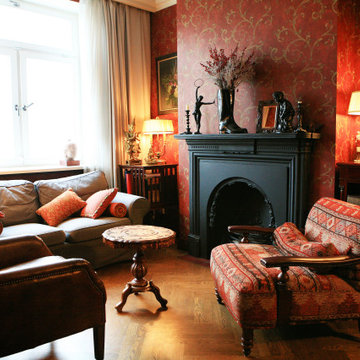
Cette photo montre un salon victorien de taille moyenne avec un mur rouge, un sol en bois brun, une cheminée standard, un manteau de cheminée en métal et un sol jaune.
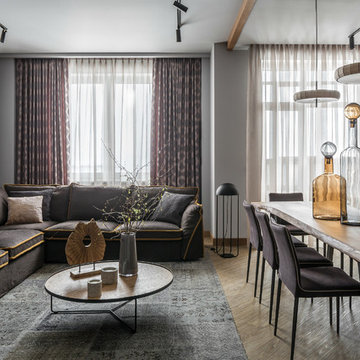
Архитектор: Егоров Кирилл
Текстиль: Егорова Екатерина
Фотограф: Спиридонов Роман
Стилист: Шимкевич Евгения
Réalisation d'un salon design de taille moyenne et ouvert avec une salle de réception, un mur gris, un sol en vinyl, aucune cheminée, un téléviseur indépendant et un sol jaune.
Réalisation d'un salon design de taille moyenne et ouvert avec une salle de réception, un mur gris, un sol en vinyl, aucune cheminée, un téléviseur indépendant et un sol jaune.
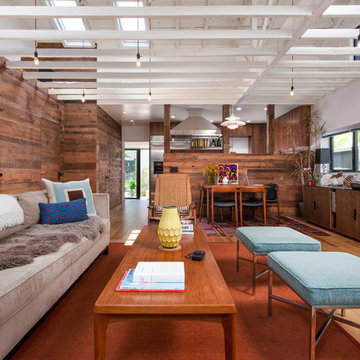
Living Room with Dining Room. Open to Kitchen beyond with concealed doors to kid's bedrooms and bathroom at reclaimed wood siding wall. Photo by Clark Dugger
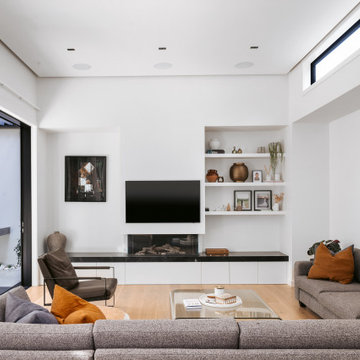
Exemple d'un salon tendance de taille moyenne avec un mur blanc, sol en stratifié, une cheminée standard, un manteau de cheminée en plâtre et un sol jaune.
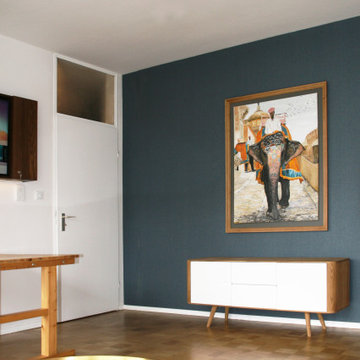
Shankar lebt in seinem Ein-Zimmer-Apartment auf gerade mal 26m² in München.
Das meiste Leben spielt sich in dem Hauptraum ab, Essen, Arbeiten, Schlafen auf einem Schrankbett und Fernsehen auf einem Gästesofa.
Mit der Tiny House Strategie für kleine Wohnungen wurde Shankars Wohnung so richtig umgekrempelt.
Im Bad wurde ein besonderes Augenmerk auf ausreichend Stauraum sowie pflegeleichtes Design gelegt.
Shankars Küche ist 2qm groß. In seiner neuen Küche wurden 50% Prozent mehr Stauraum untergebracht. Es wurde Platz für ein Mikrowellen – Ofengerät sowie Einbaukochfeld gefunden sowie mehr Stauraum geschaffen.
Die Küche ist zudem freundlich, hell und ergonomisch.
Ein paar Wochen nach Fertigstellung des Projekts hat Shankar mich angerufen und begeistert erzählt, dass er sich viel gesünder ernährt, er hat angefangen Sport zu machen und was er vorher sich überhaupt nicht getraut hat, er lädt jetzt Freunde zu sich nach Hause ein.
Die Erfahrung von Shankar ist beispielhaft für das Zitat von Sir Winston Churchill: „Zuerst prägt der Mensch den Raum, dann prägt der Raum den Menschen“.
Shankar hat den Einfluss seiner Wohnung auf seine Gewohnheiten unmittelbar gespürt.
Wenn du mehr über die von mir entwickelte Tiny House Strategie für kleine Wohnungen erfahren willst und wie sie dein Leben positiv beeinflusst, dann klicke auf den Link. Ich freue mich auf dich!
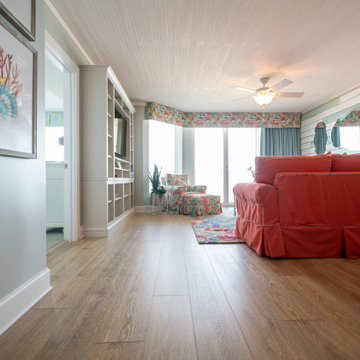
Sutton Signature from the Modin Rigid LVP Collection: Refined yet natural. A white wire-brush gives the natural wood tone a distinct depth, lending it to a variety of spaces.

Wide plank solid white oak reclaimed flooring; reclaimed beam side table. White oak slat wall with LED lights. Built-in media wall with big flatscreen TV.
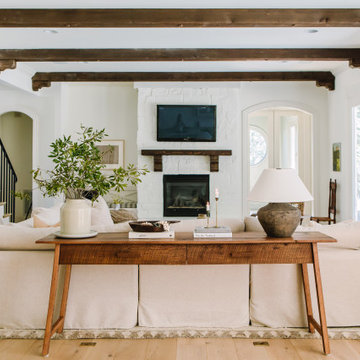
modern rustic
california rustic
rustic Scandinavian
Cette image montre un salon méditerranéen de taille moyenne et ouvert avec parquet clair, une cheminée standard, un manteau de cheminée en pierre, un téléviseur fixé au mur, un sol jaune et poutres apparentes.
Cette image montre un salon méditerranéen de taille moyenne et ouvert avec parquet clair, une cheminée standard, un manteau de cheminée en pierre, un téléviseur fixé au mur, un sol jaune et poutres apparentes.
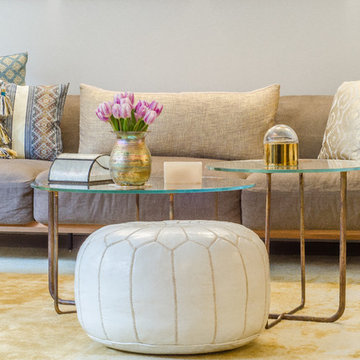
Aménagement d'un grand salon classique fermé avec une salle de réception, un mur blanc, moquette et un sol jaune.
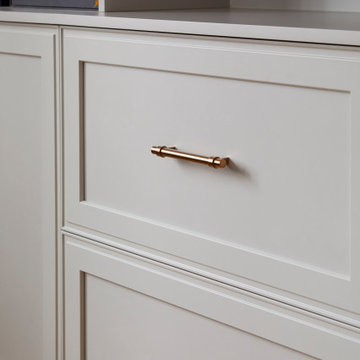
Cette photo montre un salon chic de taille moyenne et ouvert avec une salle de musique, un mur beige, parquet clair, un téléviseur encastré et un sol jaune.
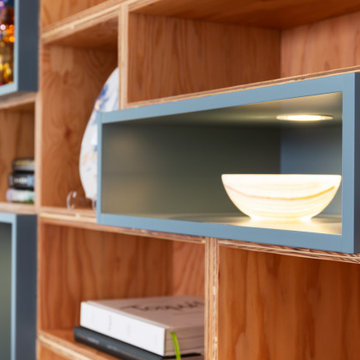
A close-up of this custom built-in highlights the blue "projection boxes" that help unify the space and provide balance through colour & texture.
Idée de décoration pour un salon vintage de taille moyenne et ouvert avec une salle de musique, un mur blanc, parquet clair et un sol jaune.
Idée de décoration pour un salon vintage de taille moyenne et ouvert avec une salle de musique, un mur blanc, parquet clair et un sol jaune.
Idées déco de salons avec un sol jaune
8
