Idées déco de salons avec un sol orange
Trier par :
Budget
Trier par:Populaires du jour
21 - 40 sur 844 photos
1 sur 2
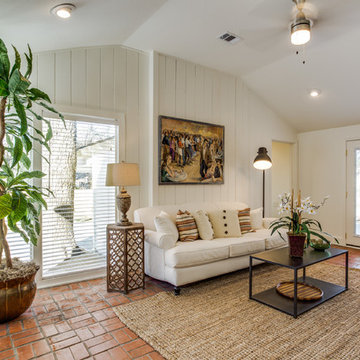
Cette image montre un salon rustique de taille moyenne et ouvert avec une salle de réception, un mur blanc, tomettes au sol, aucune cheminée, un téléviseur indépendant et un sol orange.
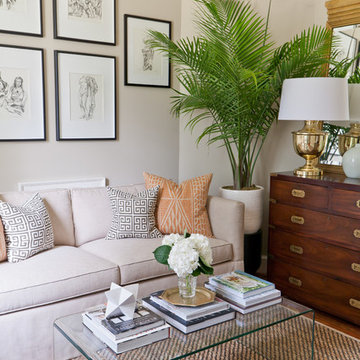
The Robinson Home rooms at the 2017 Historic Macon Design, Wine, Dine Decorator Show House in Macon, GA.
Photo: Will Robinson - Robinson Home
Idées déco pour un petit salon classique fermé avec un mur beige, un sol en bois brun et un sol orange.
Idées déco pour un petit salon classique fermé avec un mur beige, un sol en bois brun et un sol orange.
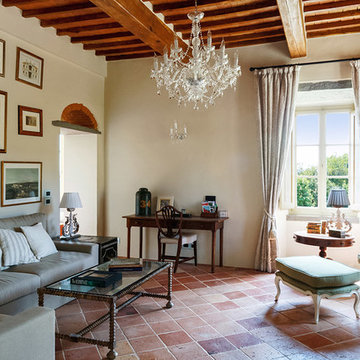
Aménagement d'un salon méditerranéen fermé avec un mur beige, tomettes au sol et un sol orange.
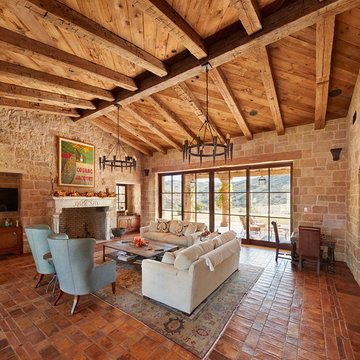
Cozy family room with raised reclaimed wood and reclaimed wood beams. Stone wall work and stone tile floor.
Aménagement d'un salon montagne de taille moyenne et ouvert avec tomettes au sol, une cheminée standard, un manteau de cheminée en pierre et un sol orange.
Aménagement d'un salon montagne de taille moyenne et ouvert avec tomettes au sol, une cheminée standard, un manteau de cheminée en pierre et un sol orange.
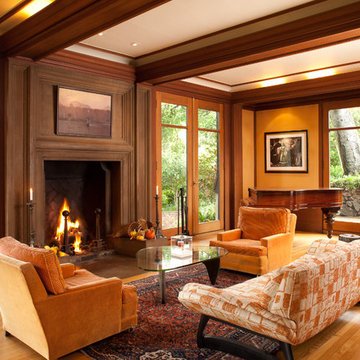
Anthony Lindsey Photography
Cette image montre un salon craftsman avec un mur orange, un sol en bois brun, un manteau de cheminée en bois et un sol orange.
Cette image montre un salon craftsman avec un mur orange, un sol en bois brun, un manteau de cheminée en bois et un sol orange.
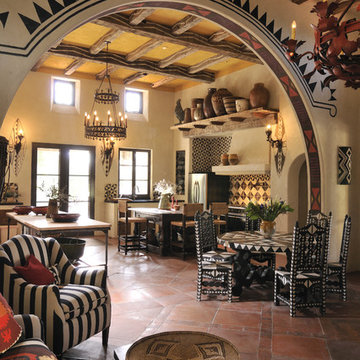
New spanish-hacienda style residence in La Honda, California.
Bernardo Grijalva Photography
Cette photo montre un salon sud-ouest américain ouvert avec un mur beige, un sol orange et tomettes au sol.
Cette photo montre un salon sud-ouest américain ouvert avec un mur beige, un sol orange et tomettes au sol.
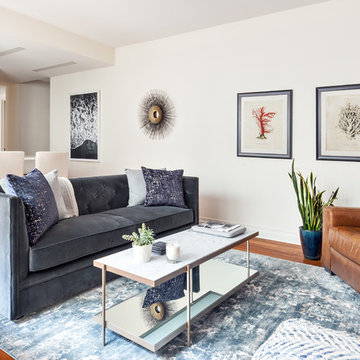
We built this room around our client's favorite leather club chair. The tufted velvet sofa adds luxury, the vintage style rugs adds texture and the mirror and marble coffee table modernizes the space while bouncing light into the room.
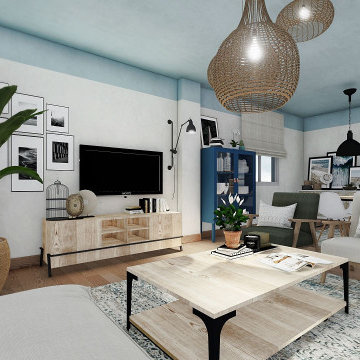
Diseño e interiorismo de salón comedor en 3D en Alicante. El proyecto debía tener un carácter nórdico-boho que evocase la playa, la naturaleza y el mar. Y ofrecer un espacio relajado para toda la familia, intentando mantener el mismo suelo y revestimiento, para no incrementar le presupuesto.
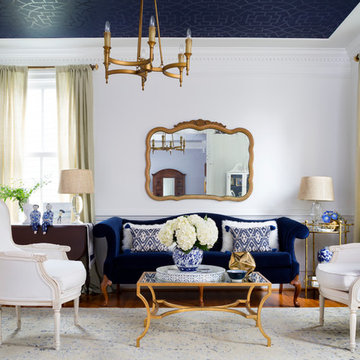
Stacy Zarin
Idées déco pour un salon classique fermé avec une salle de réception, un mur blanc, un sol en bois brun et un sol orange.
Idées déco pour un salon classique fermé avec une salle de réception, un mur blanc, un sol en bois brun et un sol orange.
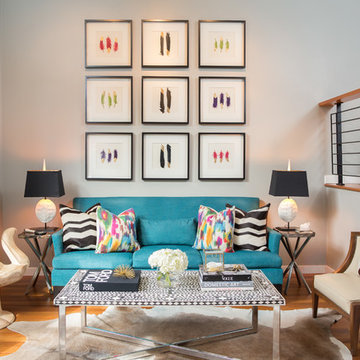
Designed by Beth Dotolo at Pulp Design Studios ( http://www.houzz.com/pro/bethdotolo/beth-dotolo-asid-rid-ncidq)
Photography by Alex Crook ( http://www.alexcrook.com/)

2012: This Arts and Crafts style house draws from the most influential English architects of the early 20th century. Designed to be enjoyed by multiple families as a second home, this 4,900-sq-ft home contains three identical master suites, three bedrooms and six bathrooms. The bold stucco massing and steep roof pitches make a commanding presence, while flared roof lines and various detailed openings articulate the form. Inside, neutral colored walls accentuate richly stained woodwork. The timber trusses and the intersecting peak and arch ceiling open the living room to form a dynamic gathering space. Stained glass connects the kitchen and dining room. The open floor plan allows abundant light and views to the exterior, and also provides a sense of connection and functionality. A pair of matching staircases separates the two upper master suites, trimmed with custom balusters.
Architect :Wayne Windham Architect - http://waynewindhamarchitect.com/
Builder: Buffington Homes - http://buffingtonhomes.com/
Interior Designer : Kathryn McGowan
Land Planner: Sunnyside Designs
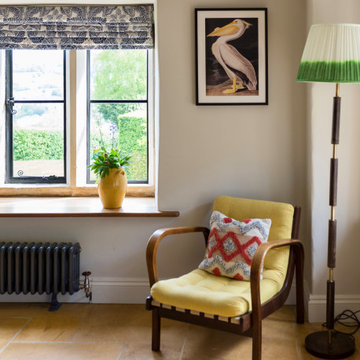
Cette photo montre un salon éclectique de taille moyenne et ouvert avec tomettes au sol et un sol orange.
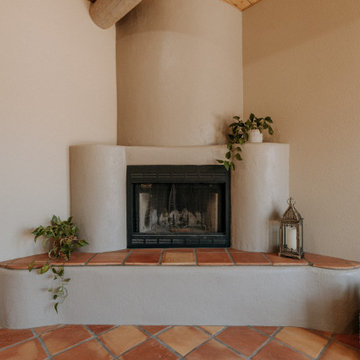
Don’t shy away from the style of New Mexico by adding southwestern influence throughout this whole home remodel!
Cette photo montre un grand salon sud-ouest américain ouvert avec un mur beige, tomettes au sol, une cheminée d'angle, un manteau de cheminée en plâtre et un sol orange.
Cette photo montre un grand salon sud-ouest américain ouvert avec un mur beige, tomettes au sol, une cheminée d'angle, un manteau de cheminée en plâtre et un sol orange.
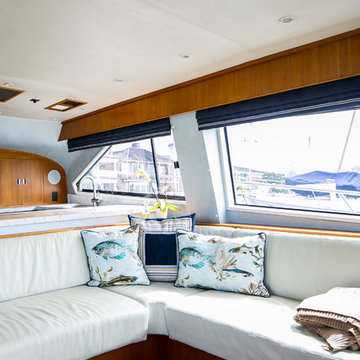
Ryan Garvin
Idée de décoration pour un petit salon marin ouvert avec un mur bleu, un sol en bois brun, un téléviseur encastré et un sol orange.
Idée de décoration pour un petit salon marin ouvert avec un mur bleu, un sol en bois brun, un téléviseur encastré et un sol orange.
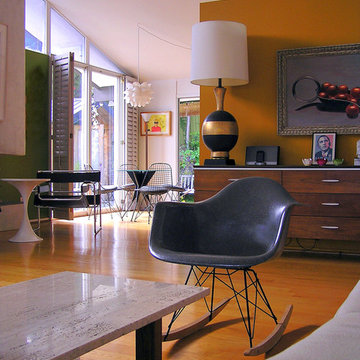
Lisa Hallett Taylor © 2012 Houzz
Idées déco pour un salon rétro avec un mur orange et un sol orange.
Idées déco pour un salon rétro avec un mur orange et un sol orange.
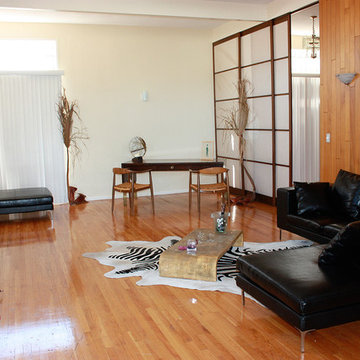
Eugene Printz, E.J Ruhlmann, Picasso, Bagues, Hanz Wegner, Jean Michel Frank at Morateur Gallery
Cette photo montre un grand salon rétro avec une bibliothèque ou un coin lecture, un mur beige, parquet clair et un sol orange.
Cette photo montre un grand salon rétro avec une bibliothèque ou un coin lecture, un mur beige, parquet clair et un sol orange.
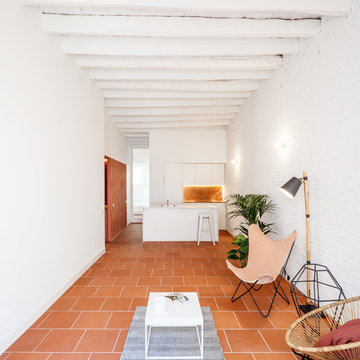
Cette photo montre un salon méditerranéen ouvert avec un mur blanc, tomettes au sol et un sol orange.
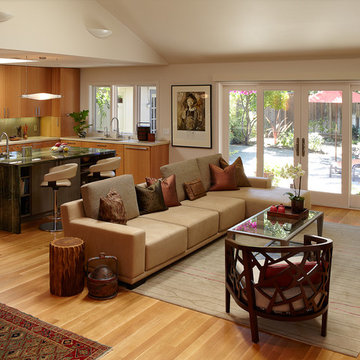
Cette image montre un salon design de taille moyenne et ouvert avec un sol orange, un mur beige, parquet clair, aucune cheminée et un téléviseur fixé au mur.
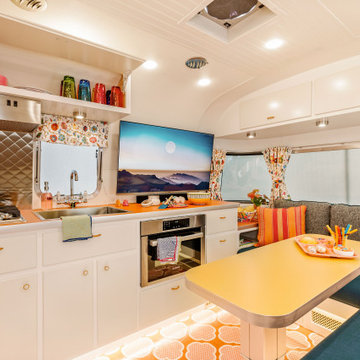
Idée de décoration pour un petit salon bohème avec un mur blanc, parquet peint, un téléviseur fixé au mur et un sol orange.

We took an ordinary living room and transformed it into an oasis! We added a round, adobe-style fireplace, beams to the vaulted ceiling, stucco on the walls, and a beautiful chandelier to create this cozy and stylish living room.
Idées déco de salons avec un sol orange
2