Idées déco de salons avec un sol orange
Trier par :
Budget
Trier par:Populaires du jour
1 - 20 sur 844 photos
1 sur 2

- PROJET AGENCE MH -
C'est proche de Saint Just Saint Rambert (42 Loire) que se niche ce projet de rénovation complète d'une vielle bâtisse.
Une étude d’aménagement global a été réalisée sur cet espace de plus de 300m², en co-traitance avec Sandy Peyron.
L’agencement, la circulation et la décoration à été repensé dans le respect du cahier des charges du client.
Si vous souhaitez plus de renseignements concernant ce projet, n’hésitez pas à nous contacter sur www.agencemh.com
Photographe : Pi Photo
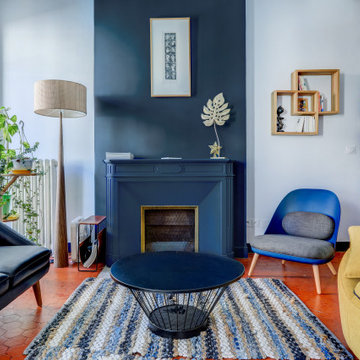
Réalisation d'un salon design de taille moyenne avec une salle de réception, un mur bleu, une cheminée standard et un sol orange.
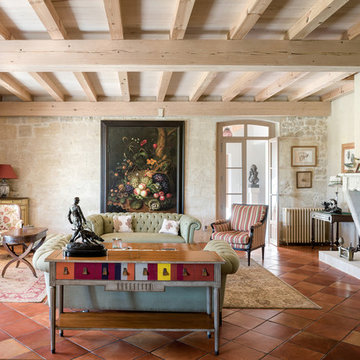
Cette image montre un grand salon méditerranéen fermé avec un mur beige, tomettes au sol, une cheminée standard, un manteau de cheminée en pierre, aucun téléviseur, une salle de réception, un sol orange et éclairage.
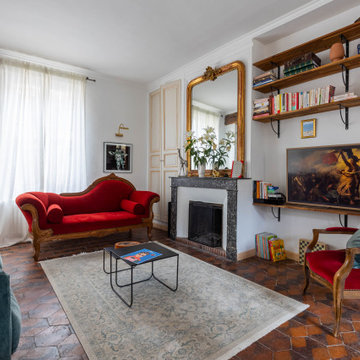
Exemple d'un salon éclectique de taille moyenne et ouvert avec un mur blanc, tomettes au sol, une cheminée standard, un manteau de cheminée en pierre, un téléviseur fixé au mur, un sol orange et poutres apparentes.
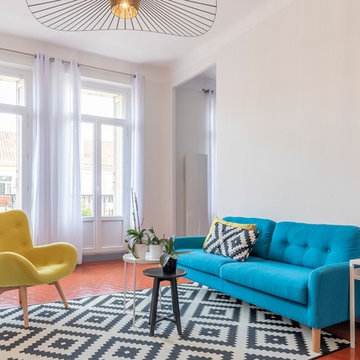
Guillaume Roumestan
Inspiration pour un grand salon nordique fermé avec un mur blanc, un sol orange et tomettes au sol.
Inspiration pour un grand salon nordique fermé avec un mur blanc, un sol orange et tomettes au sol.

Santa Fe Renovations - Living Room. Interior renovation modernizes clients' folk-art-inspired furnishings. New: paint finishes, hearth, seating, side tables, custom tv cabinet, contemporary art, antique rugs, window coverings, lighting, ceiling fans.
Contemporary art by Melanie Newcombe: https://melanienewcombe.com
Construction by Casanova Construction, Sapello, NM.
Photo by Abstract Photography, Inc., all rights reserved.
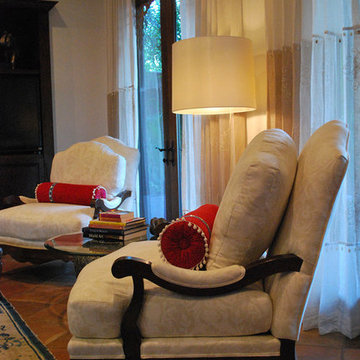
Interior Designer: Moxie Design, LLC
Cette photo montre un salon méditerranéen de taille moyenne et ouvert avec une salle de réception, un mur beige, tomettes au sol, aucune cheminée, aucun téléviseur et un sol orange.
Cette photo montre un salon méditerranéen de taille moyenne et ouvert avec une salle de réception, un mur beige, tomettes au sol, aucune cheminée, aucun téléviseur et un sol orange.

The high beamed ceilings add to the spacious feeling of this luxury coastal home. Saltillo tiles and a large corner fireplace add to its warmth.
Inspiration pour un très grand salon méditerranéen ouvert avec un bar de salon, tomettes au sol, une cheminée d'angle, un manteau de cheminée en carrelage et un sol orange.
Inspiration pour un très grand salon méditerranéen ouvert avec un bar de salon, tomettes au sol, une cheminée d'angle, un manteau de cheminée en carrelage et un sol orange.
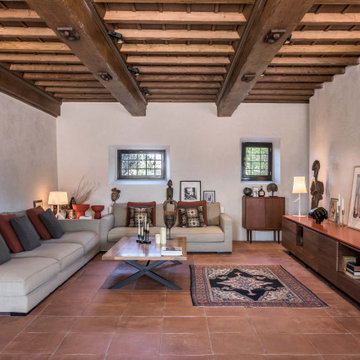
Iuri Niccolai
Aménagement d'un salon méditerranéen ouvert avec un mur blanc, tomettes au sol, aucune cheminée, aucun téléviseur, un sol orange et poutres apparentes.
Aménagement d'un salon méditerranéen ouvert avec un mur blanc, tomettes au sol, aucune cheminée, aucun téléviseur, un sol orange et poutres apparentes.
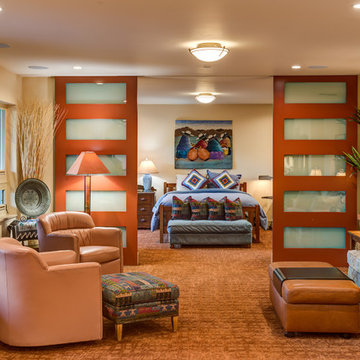
Cette image montre un salon sud-ouest américain avec un mur beige, moquette, une cheminée standard, un manteau de cheminée en pierre, un téléviseur fixé au mur et un sol orange.
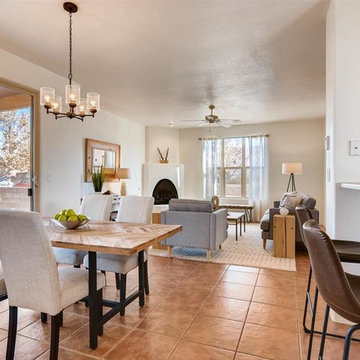
Barker Realty
Aménagement d'un salon sud-ouest américain de taille moyenne et ouvert avec un mur blanc, tomettes au sol, une cheminée d'angle, un manteau de cheminée en plâtre, aucun téléviseur et un sol orange.
Aménagement d'un salon sud-ouest américain de taille moyenne et ouvert avec un mur blanc, tomettes au sol, une cheminée d'angle, un manteau de cheminée en plâtre, aucun téléviseur et un sol orange.
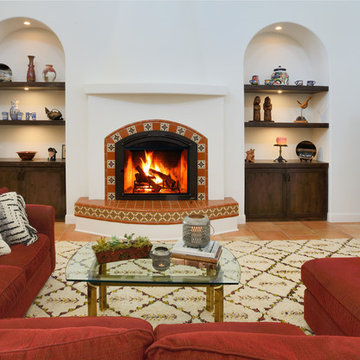
Exemple d'un salon méditerranéen ouvert avec un manteau de cheminée en carrelage, une salle de réception, un mur blanc, tomettes au sol, un téléviseur dissimulé et un sol orange.
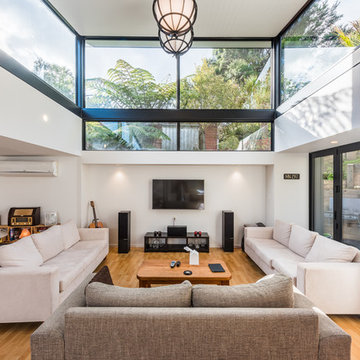
Gerald Lopez Photography
Cette photo montre un salon tendance fermé avec une salle de réception, un mur blanc, un sol en bois brun, un téléviseur fixé au mur et un sol orange.
Cette photo montre un salon tendance fermé avec une salle de réception, un mur blanc, un sol en bois brun, un téléviseur fixé au mur et un sol orange.
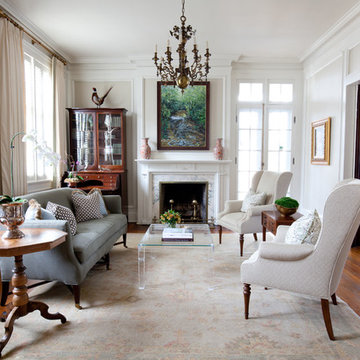
The formal living room and dining room of a classic Architect Neel Reid designed home. Decorated by Robinson Home in historic Macon, GA.
Idées déco pour un grand salon classique fermé avec une salle de réception, un mur beige, un sol en bois brun, une cheminée standard, un manteau de cheminée en pierre, aucun téléviseur et un sol orange.
Idées déco pour un grand salon classique fermé avec une salle de réception, un mur beige, un sol en bois brun, une cheminée standard, un manteau de cheminée en pierre, aucun téléviseur et un sol orange.
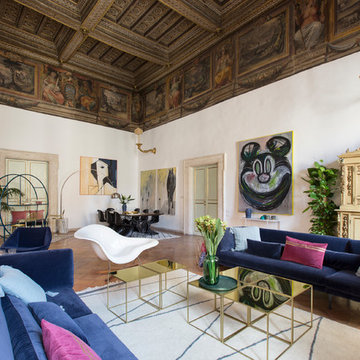
Giulia Venanzi photographer
Inspiration pour un salon bohème ouvert avec une salle de réception, un mur blanc, tomettes au sol, une cheminée standard et un sol orange.
Inspiration pour un salon bohème ouvert avec une salle de réception, un mur blanc, tomettes au sol, une cheminée standard et un sol orange.
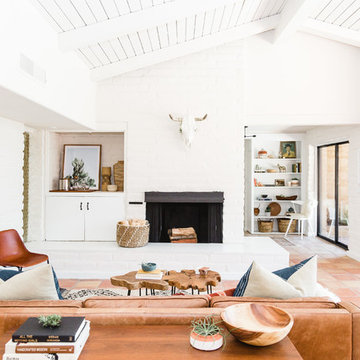
Cette image montre un salon sud-ouest américain avec un mur blanc, une cheminée standard, un manteau de cheminée en brique et un sol orange.
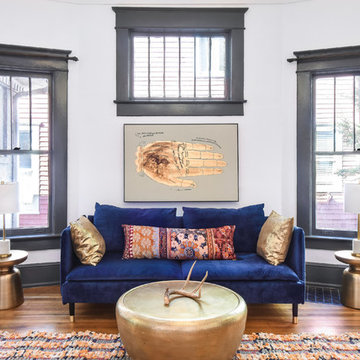
Exemple d'un salon chic fermé avec une salle de réception, un mur gris, un sol en bois brun et un sol orange.
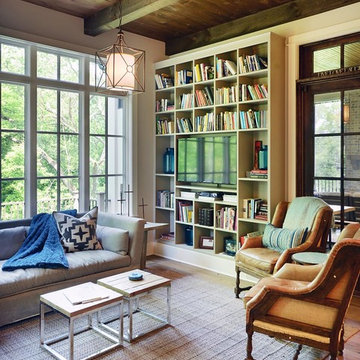
Idées déco pour un salon éclectique fermé avec une salle de réception, un mur beige, un sol en bois brun et un sol orange.
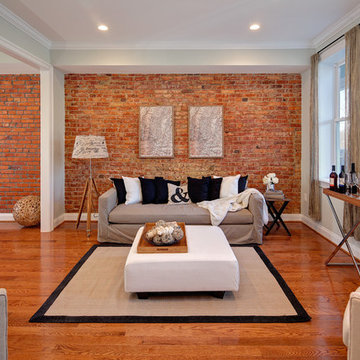
StruXture Photography operates on the leading edge of digital technology and masterfully employs cutting edge photographic methods to truly capture the essence of your property. Our extensive experience with multi-exposure photography, architectural aesthetics, lighting, composition, and dynamic range allows us to produce and deliver superior, magazine-quality images.

Windows were added to this living space for maximum light. The clients' collection of art and sculpture are the focus of the room. A custom limestone fireplace was designed to add focus to the only wall in this space. The furniture is a mix of custom English and contemporary all atop antique Persian rugs. The blue velvet bench in front was designed by Mr. Dodge out of maple to offset the antiques in the room and compliment the contemporary art. All the windows overlook the cabana, art studio, pool and patio.
Idées déco de salons avec un sol orange
1