Idées déco de salons avec un sol rouge
Trier par :
Budget
Trier par:Populaires du jour
61 - 80 sur 831 photos
1 sur 2
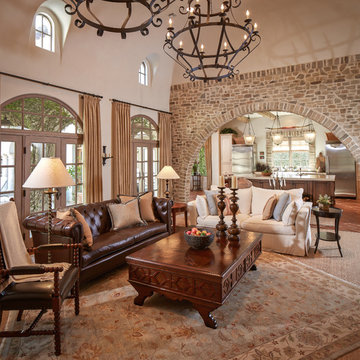
Photographer: Steve Chenn
Réalisation d'un salon méditerranéen de taille moyenne et fermé avec un mur beige, une salle de réception, tomettes au sol, aucune cheminée, aucun téléviseur, un sol rouge et éclairage.
Réalisation d'un salon méditerranéen de taille moyenne et fermé avec un mur beige, une salle de réception, tomettes au sol, aucune cheminée, aucun téléviseur, un sol rouge et éclairage.

Conception architecturale d’un domaine agricole éco-responsable à Grosseto. Au coeur d’une oliveraie de 12,5 hectares composée de 2400 oliviers, ce projet jouit à travers ses larges ouvertures en arcs d'une vue imprenable sur la campagne toscane alentours. Ce projet respecte une approche écologique de la construction, du choix de matériaux, ainsi les archétypes de l‘architecture locale.

Silverleaf Project - Robert Burg Design
Cette photo montre un salon chic avec une salle de réception et un sol rouge.
Cette photo montre un salon chic avec une salle de réception et un sol rouge.
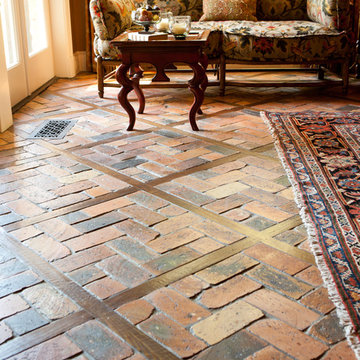
Reclaimed split brick pavers with wood pickets - a classic French-Brown floor. Please visit our website at www.french-brown.com to see more of our work.
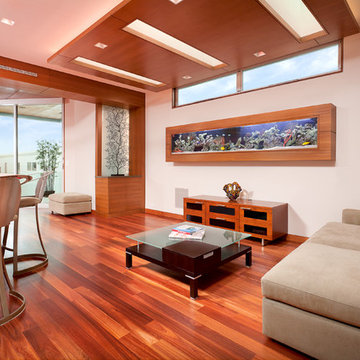
Family room with floating teak ceiling panel and wall mounted fish tank. Lava stone kitchen counter is seen on the left.
Photographer: Clark Dugger
Idées déco pour un salon contemporain de taille moyenne et fermé avec un mur blanc, un sol en bois brun et un sol rouge.
Idées déco pour un salon contemporain de taille moyenne et fermé avec un mur blanc, un sol en bois brun et un sol rouge.
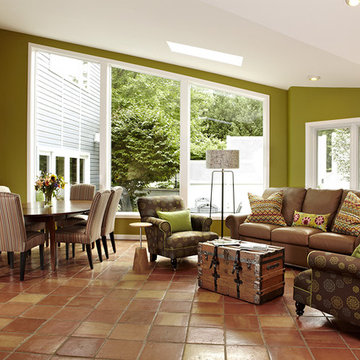
Inspiration pour un salon traditionnel de taille moyenne et fermé avec un mur vert, tomettes au sol, un sol rouge, une salle de réception et aucun téléviseur.
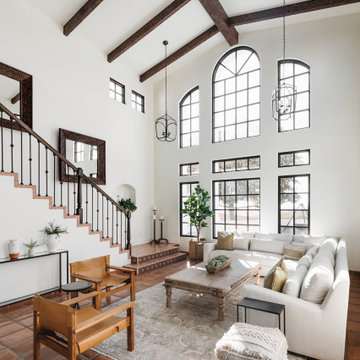
Inspiration pour un salon méditerranéen ouvert avec un mur blanc, tomettes au sol, un sol rouge, poutres apparentes et un plafond voûté.
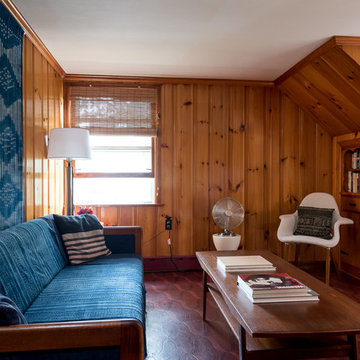
Dave Butterworth | EyeWasHere Photography
Inspiration pour un salon vintage de taille moyenne et fermé avec un mur jaune, un sol en linoléum et un sol rouge.
Inspiration pour un salon vintage de taille moyenne et fermé avec un mur jaune, un sol en linoléum et un sol rouge.
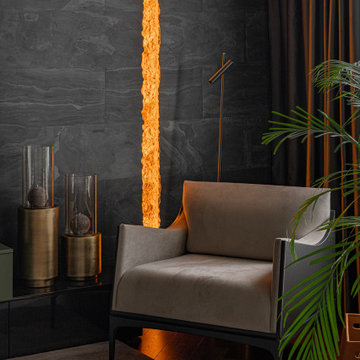
Cette photo montre un salon gris et jaune ouvert avec une salle de réception, un mur gris, parquet foncé, un sol rouge, un mur en pierre et éclairage.
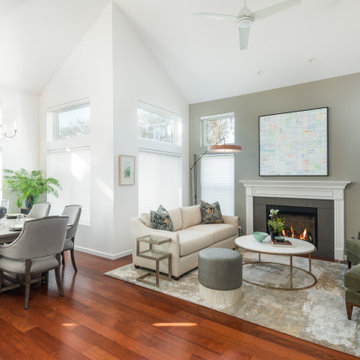
Cette photo montre un salon chic de taille moyenne et ouvert avec une salle de réception, un mur vert, parquet clair, une cheminée standard, un manteau de cheminée en carrelage, aucun téléviseur, un sol rouge et un plafond voûté.
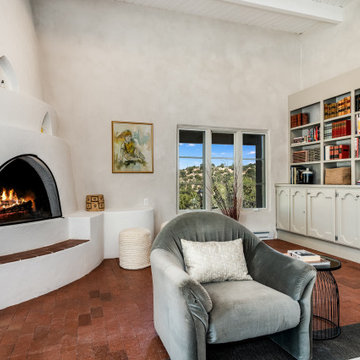
Cette photo montre un grand salon sud-ouest américain fermé avec un mur blanc, un sol en brique, une cheminée d'angle, un manteau de cheminée en plâtre, aucun téléviseur, poutres apparentes et un sol rouge.

The original ceiling, comprised of exposed wood deck and beams, was revealed after being concealed by a flat ceiling for many years. The beams and decking were bead blasted and refinished (the original finish being damaged by multiple layers of paint); the intact ceiling of another nearby Evans' home was used to confirm the stain color and technique.
Architect: Gene Kniaz, Spiral Architects
General Contractor: Linthicum Custom Builders
Photo: Maureen Ryan Photography
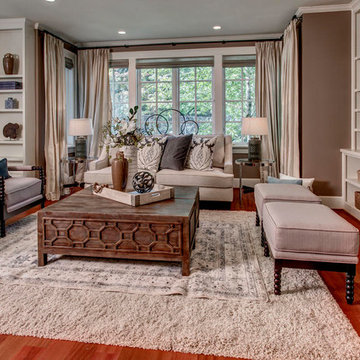
Inspiration pour un salon traditionnel de taille moyenne et fermé avec une salle de réception, un mur marron, un sol en bois brun, une cheminée standard, un manteau de cheminée en bois et un sol rouge.
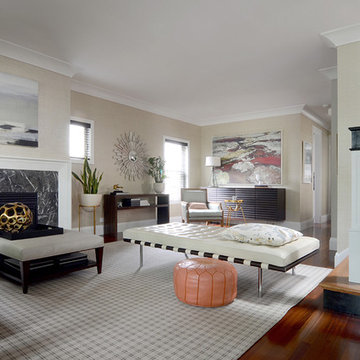
Cette image montre un grand salon minimaliste ouvert avec une salle de réception, un mur beige, un sol en bois brun, une cheminée standard, un manteau de cheminée en pierre, aucun téléviseur et un sol rouge.
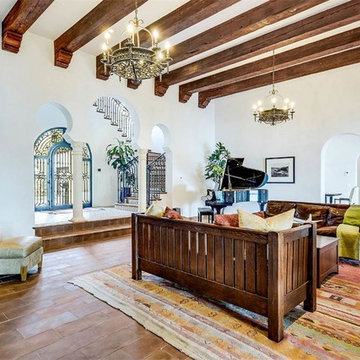
Amazing details in this living room including exposed wood beams, beautiful tile floors and beautiful chandeliers.
Cette photo montre un grand salon méditerranéen ouvert avec un mur blanc, tomettes au sol, une cheminée standard et un sol rouge.
Cette photo montre un grand salon méditerranéen ouvert avec un mur blanc, tomettes au sol, une cheminée standard et un sol rouge.
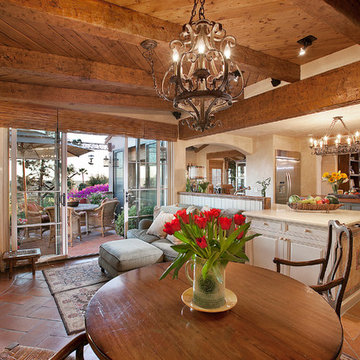
romantic retreat | warm inviting materials | stunning courtyard.
Exemple d'un grand salon méditerranéen ouvert avec un mur beige, tomettes au sol, une cheminée d'angle, un manteau de cheminée en plâtre, aucun téléviseur et un sol rouge.
Exemple d'un grand salon méditerranéen ouvert avec un mur beige, tomettes au sol, une cheminée d'angle, un manteau de cheminée en plâtre, aucun téléviseur et un sol rouge.
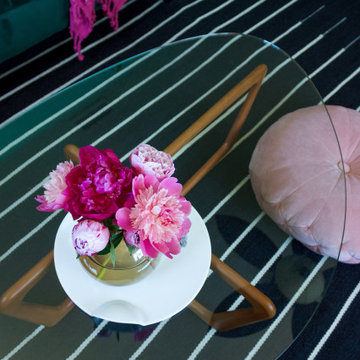
A bright and colorful eclectic living space with elements of mid-century design as well as tropical pops and lots of plants. Featuring vintage lighting salvaged from a preserved 1960's home in Palm Springs hanging in front of a custom designed slatted feature wall. Custom art from a local San Diego artist is paired with a signed print from the artist SHAG. The sectional is custom made in an evergreen velvet. Hand painted floating cabinets and bookcases feature tropical wallpaper backing. An art tv displays a variety of curated works throughout the year.

Ph ©Ezio Manciucca
Cette image montre un grand salon minimaliste ouvert avec une salle de réception, sol en béton ciré, un téléviseur encastré, un sol rouge et un mur gris.
Cette image montre un grand salon minimaliste ouvert avec une salle de réception, sol en béton ciré, un téléviseur encastré, un sol rouge et un mur gris.
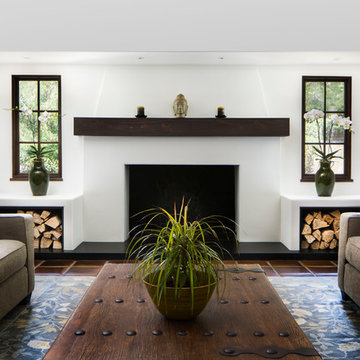
Living room & fireplace
Architect: Thompson Naylor
Interior Design: Shannon Scott Design
Photography: Jason Rick
Aménagement d'un grand salon classique ouvert avec une salle de réception, un mur blanc, tomettes au sol, une cheminée standard, un manteau de cheminée en plâtre et un sol rouge.
Aménagement d'un grand salon classique ouvert avec une salle de réception, un mur blanc, tomettes au sol, une cheminée standard, un manteau de cheminée en plâtre et un sol rouge.
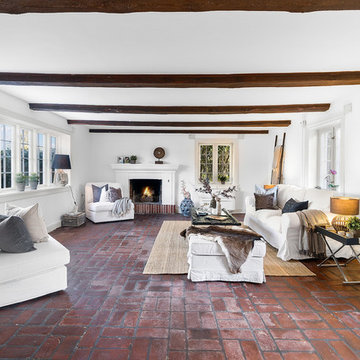
Inspiration pour un grand salon rustique fermé avec un mur blanc, un sol en brique, une salle de réception, une cheminée standard, un manteau de cheminée en brique et un sol rouge.
Idées déco de salons avec un sol rouge
4