Idées déco de salons avec un téléviseur indépendant et un sol marron
Trier par :
Budget
Trier par:Populaires du jour
121 - 140 sur 10 835 photos
1 sur 3
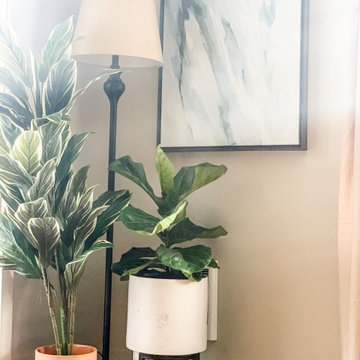
Incorporating permanent fixtures, custom features, and elaborate paint colors can be a bit limiting when it comes to designs for apartments and condo living. I was able to achieve a very customized look and feel and enhance this space with the use of wallpaper from Wayfair and some AMAZING furniture, decor, and art pieces from CB2, Article, Pier1, and West Elm that helped to breathe new life into this Modern Bachelor Pad!
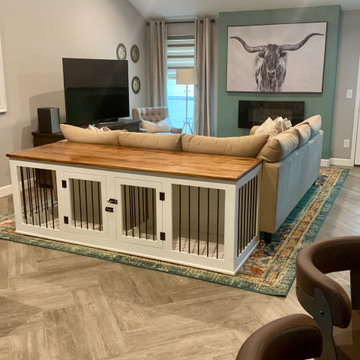
A wood dog kennel is the perfect solution for small homes with large dogs! This one doubles as a sofa table and blends right in to the living room decor.
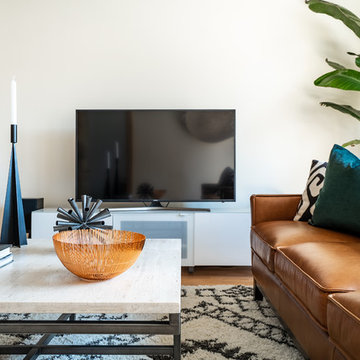
Neutral Contemporary Loft Living Room Layered With Textures.
A white palette makes this loft living room feel larger than it is while placing the emphasis on the city views just outside. Teal pillows and a plant add fun color to the space, with linen curtains and a graphic-patterned rug also adding texture and interest.
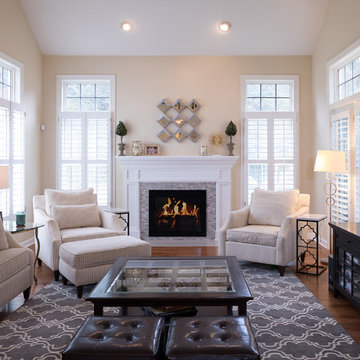
This beautiful living room was already well-furnished, but after remodeling and modernizing the existing fireplace, the room really shines! There is plenty of seating for guests to enjoy this light-filled space and cozy up to the inviting fireplace.
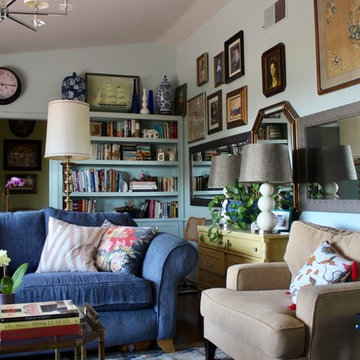
Réalisation d'un salon bohème de taille moyenne et fermé avec une bibliothèque ou un coin lecture, un mur bleu, parquet foncé, une cheminée standard, un manteau de cheminée en pierre, un téléviseur indépendant et un sol marron.
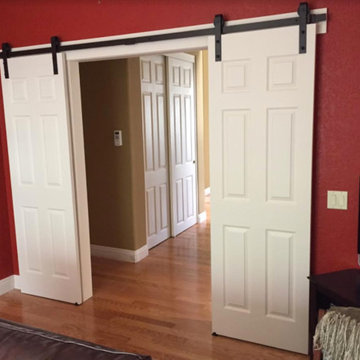
Idées déco pour un salon campagne de taille moyenne et fermé avec un mur rouge, un sol en bois brun, aucune cheminée, un téléviseur indépendant et un sol marron.
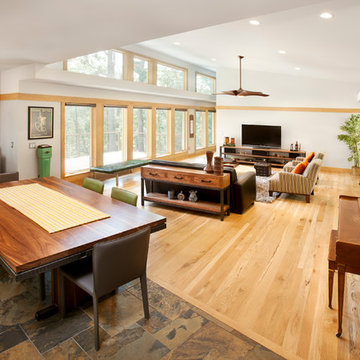
3,900 SF home that has achieved a LEED Silver certification. The house is sited on a wooded hill with southern exposure and consists of two 20’ x 84’ bars. The second floor is rotated 15 degrees beyond ninety to respond to site conditions and animate the plan. Materials include a standing seam galvalume roof, native stone, and rain screen cedar siding.
Feyerabend Photoartists
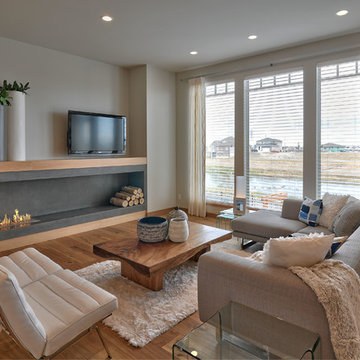
Daniel Wexler
Réalisation d'un salon design ouvert avec un mur beige, un sol en bois brun, un manteau de cheminée en béton, un téléviseur indépendant, un sol marron et une cheminée ribbon.
Réalisation d'un salon design ouvert avec un mur beige, un sol en bois brun, un manteau de cheminée en béton, un téléviseur indépendant, un sol marron et une cheminée ribbon.
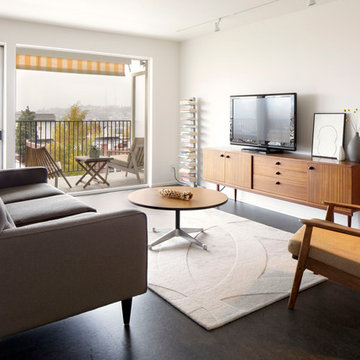
Cette photo montre un salon rétro de taille moyenne et fermé avec un mur blanc, un téléviseur indépendant, aucune cheminée, une salle de réception et un sol marron.
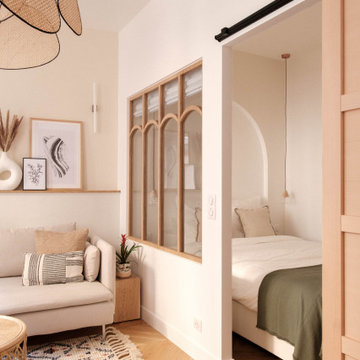
A deux pas du canal de l’Ourq dans le XIXè arrondissement de Paris, cet appartement était bien loin d’en être un. Surface vétuste et humide, corroborée par des problématiques structurelles importantes, le local ne présentait initialement aucun atout. Ce fut sans compter sur la faculté de projection des nouveaux acquéreurs et d’un travail important en amont du bureau d’étude Védia Ingéniérie, que cet appartement de 27m2 a pu se révéler. Avec sa forme rectangulaire et ses 3,00m de hauteur sous plafond, le potentiel de l’enveloppe architecturale offrait à l’équipe d’Ameo Concept un terrain de jeu bien prédisposé. Le challenge : créer un espace nuit indépendant et allier toutes les fonctionnalités d’un appartement d’une surface supérieure, le tout dans un esprit chaleureux reprenant les codes du « bohème chic ». Tout en travaillant les verticalités avec de nombreux rangements se déclinant jusqu’au faux plafond, une cuisine ouverte voit le jour avec son espace polyvalent dinatoire/bureau grâce à un plan de table rabattable, une pièce à vivre avec son canapé trois places, une chambre en second jour avec dressing, une salle d’eau attenante et un sanitaire séparé. Les surfaces en cannage se mêlent au travertin naturel, essences de chêne et zelliges aux nuances sables, pour un ensemble tout en douceur et caractère. Un projet clé en main pour cet appartement fonctionnel et décontracté destiné à la location.

Cette photo montre un petit salon tendance fermé avec une bibliothèque ou un coin lecture, un mur blanc, un sol en bois brun, un téléviseur indépendant, un sol marron, un plafond en papier peint et du papier peint.
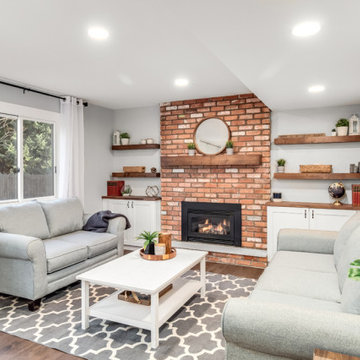
Cette photo montre un salon nature de taille moyenne et ouvert avec une salle de réception, un mur gris, un sol en bois brun, un téléviseur indépendant, un sol marron, une cheminée standard et un manteau de cheminée en brique.
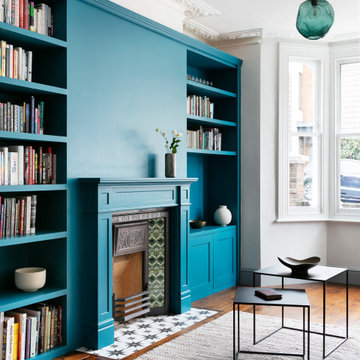
Living room's Library
Idées déco pour un salon victorien de taille moyenne et ouvert avec une salle de réception, parquet foncé, un manteau de cheminée en bois, un téléviseur indépendant, un sol marron et éclairage.
Idées déco pour un salon victorien de taille moyenne et ouvert avec une salle de réception, parquet foncé, un manteau de cheminée en bois, un téléviseur indépendant, un sol marron et éclairage.
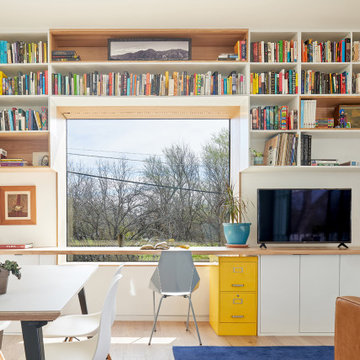
Idée de décoration pour un petit salon vintage avec un mur blanc, un sol en bois brun, un téléviseur indépendant et un sol marron.
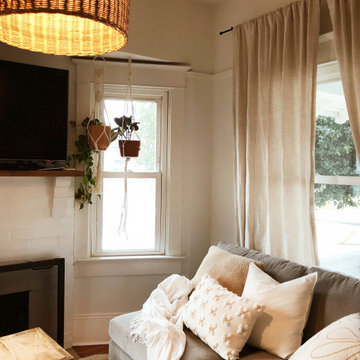
Living room that has a difficult layout, I added one single piece of furniture in the space so it feels streamlined. Pillows with texture and minimal colors creates interest and serenity in the space. The brick was previously a bright color, we painted it white and sanded down the mantle to reveal the warm wood underneath.

Stunning Living Room embracing the dark colours on the walls which is Inchyra Blue by Farrow and Ball. A retreat from the open plan kitchen/diner/snug that provides an evening escape for the adults. Teal and Coral Pinks were used as accents as well as warm brass metals to keep the space inviting and cosy.
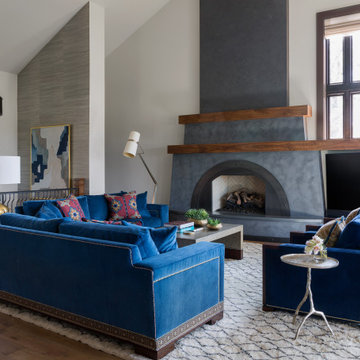
Inspiration pour un salon traditionnel ouvert avec un mur blanc, un sol en bois brun, une cheminée standard, un manteau de cheminée en béton, un téléviseur indépendant, un sol marron et du papier peint.
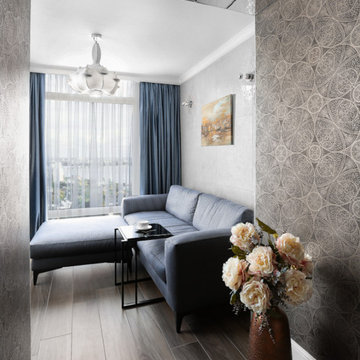
Exemple d'un petit salon tendance fermé avec une salle de musique, un mur marron, un sol en bois brun, aucune cheminée, un téléviseur indépendant et un sol marron.
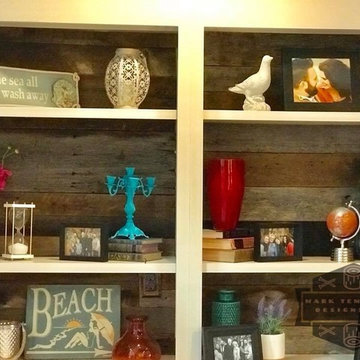
Completely renovated living room feature wall by the team at Mark Templeton Designs, LLC using over 100 year old reclaimed wood sourced in the southeast. On the opposite side, the feature reclaimed wood wall with custom bright white built in white shelving and moulding surround. Photo by Styling Spaces Home Re-design.
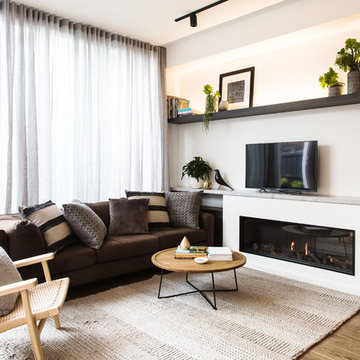
Réalisation d'un salon design avec un mur blanc, un sol en bois brun, une cheminée ribbon, un téléviseur indépendant et un sol marron.
Idées déco de salons avec un téléviseur indépendant et un sol marron
7