Idées déco de salons avec un téléviseur indépendant et un sol marron
Trier par :
Budget
Trier par:Populaires du jour
161 - 180 sur 10 835 photos
1 sur 3
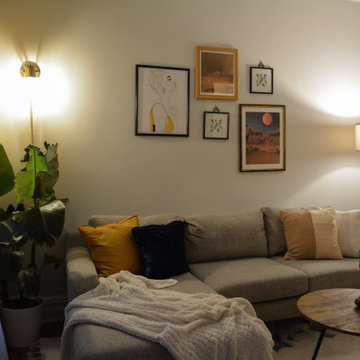
Cette photo montre un petit salon moderne fermé avec un mur gris, un sol en bois brun, un téléviseur indépendant et un sol marron.

This is technically both living room and family room combined into one space, which is very common in city living. This poses a conundrum for a designer because the space needs to function on so many different levels. On a day to day basis, it's just a place to watch television and chill When company is over though, it metamorphosis into a sophisticated and elegant gathering place. Adjacent to dining and kitchen, it's the perfect for any situation that comes your way, including for holidays when that drop leaf table opens up to seat 12 or even 14 guests. Photo: Ward Roberts
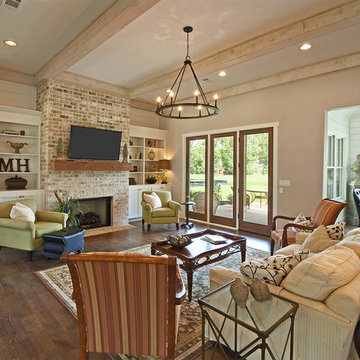
Big, open floor plan
Aménagement d'un salon campagne ouvert avec un mur beige, un sol en bois brun, une cheminée standard, un manteau de cheminée en brique, un téléviseur indépendant et un sol marron.
Aménagement d'un salon campagne ouvert avec un mur beige, un sol en bois brun, une cheminée standard, un manteau de cheminée en brique, un téléviseur indépendant et un sol marron.
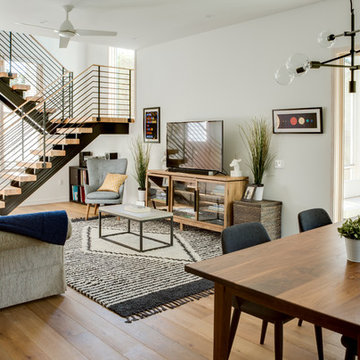
Photo captured by The Range (fromtherange.com)
Réalisation d'un salon tradition ouvert avec un mur blanc, un téléviseur indépendant, un sol marron et un sol en bois brun.
Réalisation d'un salon tradition ouvert avec un mur blanc, un téléviseur indépendant, un sol marron et un sol en bois brun.
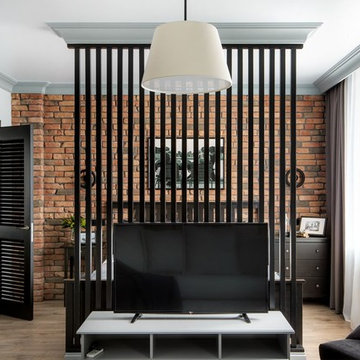
дизайнер Александра Никулина, фотограф Дмитрий Каллисто
Cette image montre un salon design de taille moyenne et ouvert avec un sol en bois brun, un sol marron, une salle de réception, un mur gris et un téléviseur indépendant.
Cette image montre un salon design de taille moyenne et ouvert avec un sol en bois brun, un sol marron, une salle de réception, un mur gris et un téléviseur indépendant.
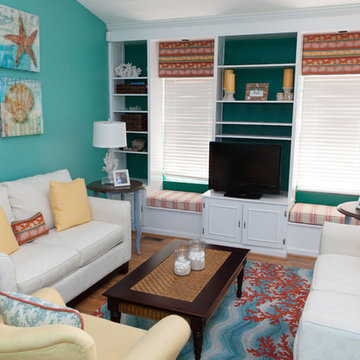
Cette image montre un salon ethnique de taille moyenne avec un mur bleu, un téléviseur indépendant, un sol en bois brun, aucune cheminée et un sol marron.
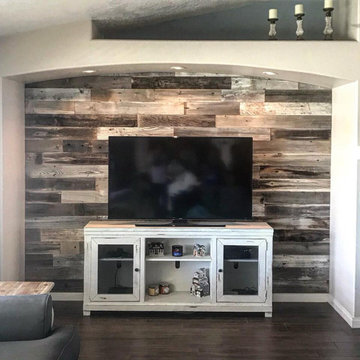
Exemple d'un grand salon nature fermé avec un mur blanc, parquet foncé, un téléviseur indépendant et un sol marron.
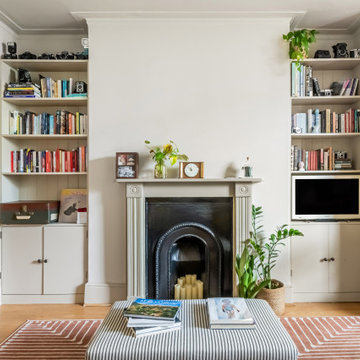
Adding character and storage back into this period property living room with these bespoke alcove units.
Cette photo montre un salon chic de taille moyenne avec un mur beige, un sol en bois brun, un manteau de cheminée en bois, un téléviseur indépendant, un sol marron et du lambris.
Cette photo montre un salon chic de taille moyenne avec un mur beige, un sol en bois brun, un manteau de cheminée en bois, un téléviseur indépendant, un sol marron et du lambris.
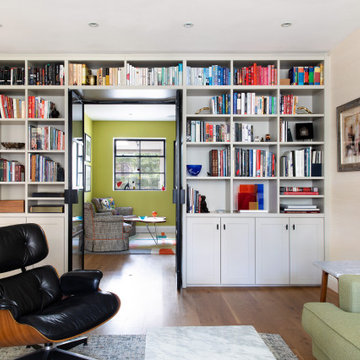
We worked on the design concept for the client brief to open up the ground floor and maximise the space. Instating steel framed glass doors and windows with new bespoke joinery throughout.
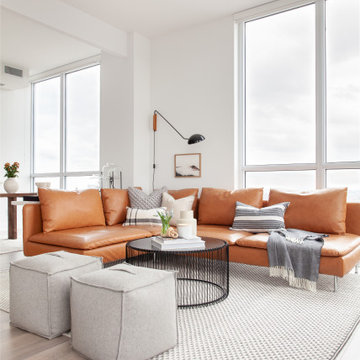
Open living space connected to kitchen.
Idée de décoration pour un salon minimaliste de taille moyenne et ouvert avec un mur blanc, sol en stratifié, aucune cheminée, un téléviseur indépendant et un sol marron.
Idée de décoration pour un salon minimaliste de taille moyenne et ouvert avec un mur blanc, sol en stratifié, aucune cheminée, un téléviseur indépendant et un sol marron.
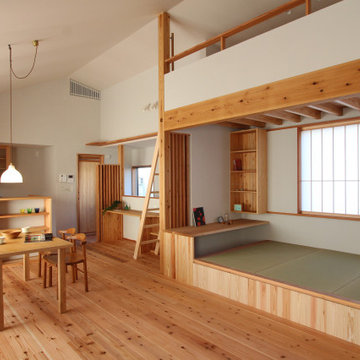
タタミコーナーの下は引き出し式の収納になっています。
Idée de décoration pour un salon minimaliste de taille moyenne et ouvert avec un mur blanc, un sol en bois brun, un téléviseur indépendant et un sol marron.
Idée de décoration pour un salon minimaliste de taille moyenne et ouvert avec un mur blanc, un sol en bois brun, un téléviseur indépendant et un sol marron.
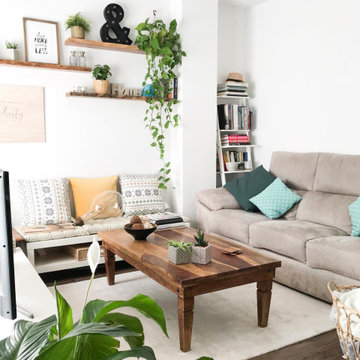
Cette photo montre un salon montagne de taille moyenne et fermé avec un mur blanc, un sol en carrelage de porcelaine, aucune cheminée, un téléviseur indépendant et un sol marron.
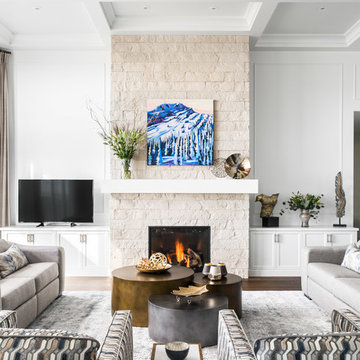
Klassen Photography
Idées déco pour un grand salon classique ouvert avec une salle de réception, un mur blanc, un sol en bois brun, une cheminée standard, un manteau de cheminée en pierre, un téléviseur indépendant et un sol marron.
Idées déco pour un grand salon classique ouvert avec une salle de réception, un mur blanc, un sol en bois brun, une cheminée standard, un manteau de cheminée en pierre, un téléviseur indépendant et un sol marron.
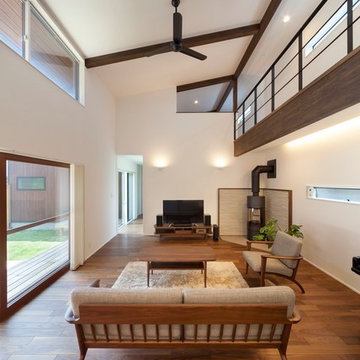
Exemple d'un salon avec un mur blanc, un poêle à bois, un téléviseur indépendant et un sol marron.
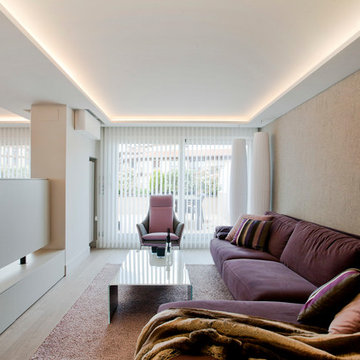
Los clientes de este ático confirmaron en nosotros para unir dos viviendas en una reforma integral 100% loft47.
Esta vivienda de carácter eclético se divide en dos zonas diferenciadas, la zona living y la zona noche. La zona living, un espacio completamente abierto, se encuentra presidido por una gran isla donde se combinan lacas metalizadas con una elegante encimera en porcelánico negro. La zona noche y la zona living se encuentra conectado por un pasillo con puertas en carpintería metálica. En la zona noche destacan las puertas correderas de suelo a techo, así como el cuidado diseño del baño de la habitación de matrimonio con detalles de grifería empotrada en negro, y mampara en cristal fumé.
Ambas zonas quedan enmarcadas por dos grandes terrazas, donde la familia podrá disfrutar de esta nueva casa diseñada completamente a sus necesidades
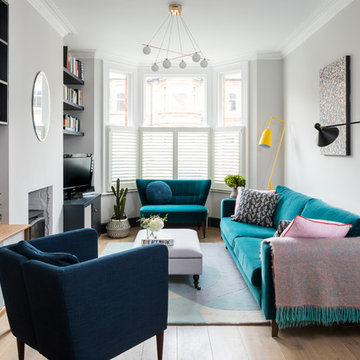
Chris Snook
Idée de décoration pour un salon tradition fermé avec un mur gris, un sol en bois brun, une cheminée standard, un téléviseur indépendant, un sol marron et éclairage.
Idée de décoration pour un salon tradition fermé avec un mur gris, un sol en bois brun, une cheminée standard, un téléviseur indépendant, un sol marron et éclairage.
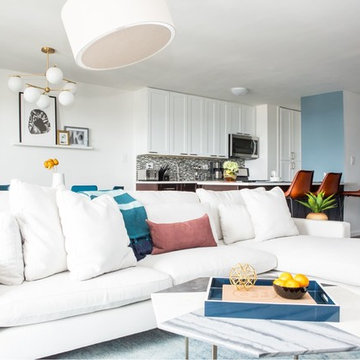
A Modern Apartment Makeover in Brooklyn, New York. This one bedroom apartment was transformed into a sleek and structured home for a single-father looking to create a space that identified with his personal style but was also accommodating to having his kids visit and to entertain family and friends. Check out the photo tour of this beautifully renovated, NYC apartment. The project included the combined Living and Dining Room, Master Bedroom, bathroom, entry foyer and kitchen.
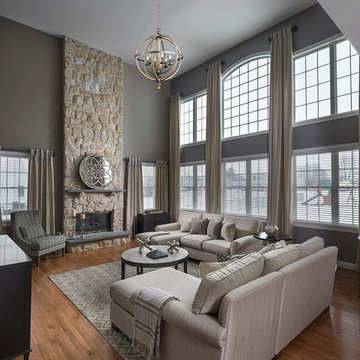
Transitional Two-Story Living Room
Cette photo montre un grand salon chic ouvert avec un mur gris, un sol en bois brun, une cheminée standard, un manteau de cheminée en pierre, un téléviseur indépendant, une salle de réception et un sol marron.
Cette photo montre un grand salon chic ouvert avec un mur gris, un sol en bois brun, une cheminée standard, un manteau de cheminée en pierre, un téléviseur indépendant, une salle de réception et un sol marron.
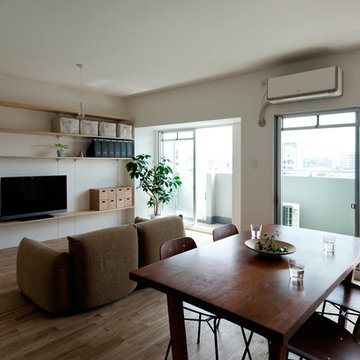
Photo by Yohei Sasakura
Cette photo montre un petit salon moderne ouvert avec un mur blanc, un sol en bois brun, aucune cheminée, un téléviseur indépendant et un sol marron.
Cette photo montre un petit salon moderne ouvert avec un mur blanc, un sol en bois brun, aucune cheminée, un téléviseur indépendant et un sol marron.
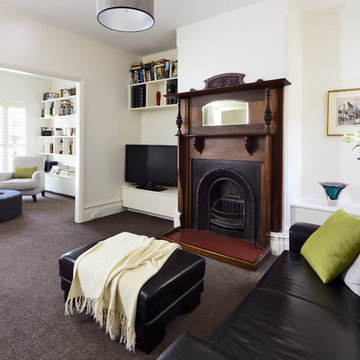
Tanja Milbourne
Cette photo montre un salon tendance de taille moyenne et ouvert avec une salle de réception, un mur blanc, moquette, une cheminée standard, un manteau de cheminée en bois, un téléviseur indépendant et un sol marron.
Cette photo montre un salon tendance de taille moyenne et ouvert avec une salle de réception, un mur blanc, moquette, une cheminée standard, un manteau de cheminée en bois, un téléviseur indépendant et un sol marron.
Idées déco de salons avec un téléviseur indépendant et un sol marron
9