Idées déco de salons avec un téléviseur indépendant et un sol marron
Trier par :
Budget
Trier par:Populaires du jour
141 - 160 sur 10 835 photos
1 sur 3
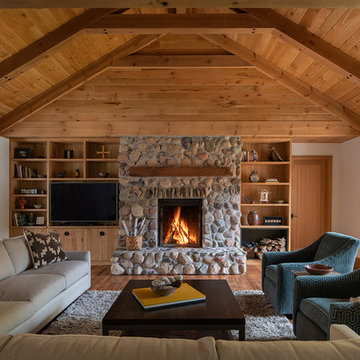
Scott Amundson Photography
Cette photo montre un salon nature fermé avec un mur blanc, un sol en bois brun, une cheminée standard, un manteau de cheminée en pierre, un téléviseur indépendant et un sol marron.
Cette photo montre un salon nature fermé avec un mur blanc, un sol en bois brun, une cheminée standard, un manteau de cheminée en pierre, un téléviseur indépendant et un sol marron.
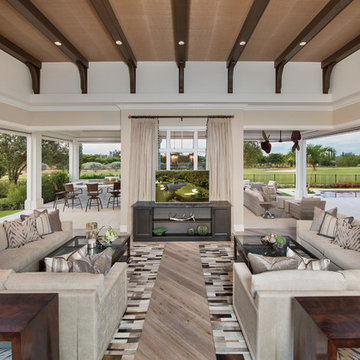
Inspiration pour un grand salon design ouvert avec un mur beige, un sol en bois brun, aucune cheminée, un téléviseur indépendant et un sol marron.
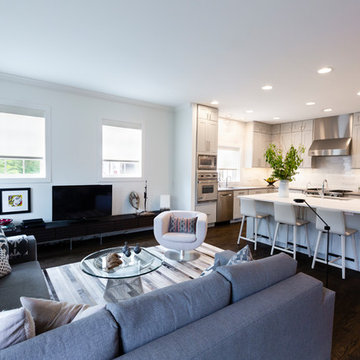
Réalisation d'un salon tradition de taille moyenne et ouvert avec un mur blanc, parquet foncé, aucune cheminée, un téléviseur indépendant et un sol marron.
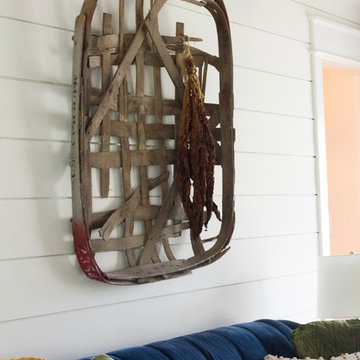
Réalisation d'un salon champêtre de taille moyenne et fermé avec un mur blanc, un sol en bois brun, une cheminée standard, un manteau de cheminée en brique, un téléviseur indépendant et un sol marron.

Réalisation d'un très grand salon mansardé ou avec mezzanine design avec une salle de réception, cheminée suspendue, un manteau de cheminée en plâtre, un téléviseur indépendant, un mur marron, parquet clair et un sol marron.
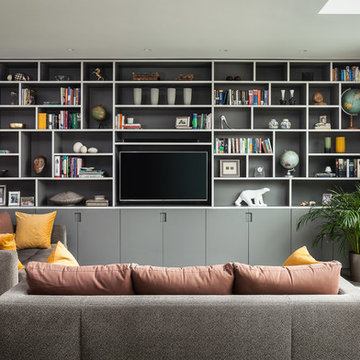
David Butler Photography
Cette photo montre un salon moderne de taille moyenne avec un mur blanc, parquet clair, un téléviseur indépendant et un sol marron.
Cette photo montre un salon moderne de taille moyenne avec un mur blanc, parquet clair, un téléviseur indépendant et un sol marron.
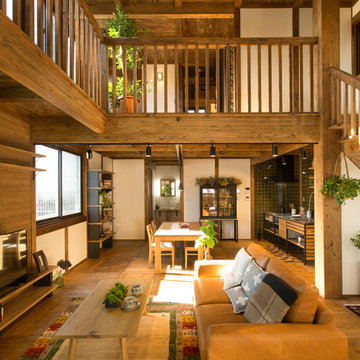
サイエンスホーム
Cette image montre un salon nordique ouvert avec un mur blanc, un sol en bois brun, un téléviseur indépendant et un sol marron.
Cette image montre un salon nordique ouvert avec un mur blanc, un sol en bois brun, un téléviseur indépendant et un sol marron.
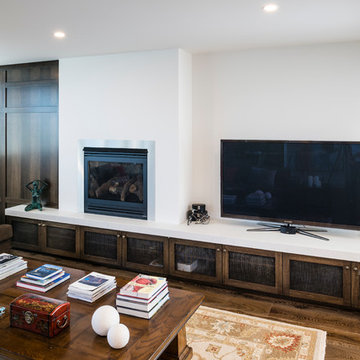
Entertainment unit with clean, modern lines and a rustic finish. Mesh inserts to doors hide the clutter, but allow remotes to work.
**Please note, Smith & Smith only provide small cabinetry items as part of a larger domestic kitchen fit out.
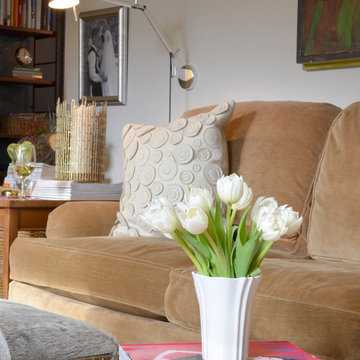
Corrie Witt: corriewitt.com
Idée de décoration pour un salon bohème de taille moyenne et fermé avec un mur blanc, un sol en bois brun, une cheminée standard, un manteau de cheminée en brique, un téléviseur indépendant et un sol marron.
Idée de décoration pour un salon bohème de taille moyenne et fermé avec un mur blanc, un sol en bois brun, une cheminée standard, un manteau de cheminée en brique, un téléviseur indépendant et un sol marron.
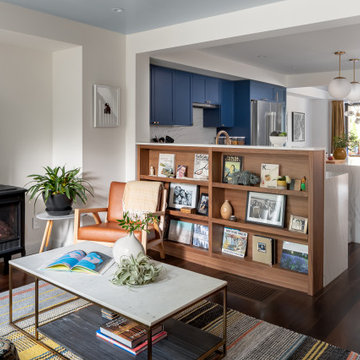
Réalisation d'un salon minimaliste avec un mur blanc, un sol en bois brun, un poêle à bois, un téléviseur indépendant, un sol marron et un plafond décaissé.
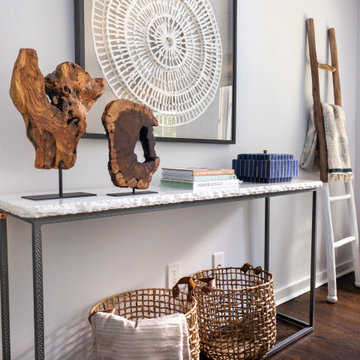
This project design was all about that zen, well-traveled lifestyle. We softened chunky, farmhouse furniture pieces with down-to-earth boho details and layered textures. We stayed within an earthy color palette with hints of cool blue to keep it calming and added lots of soft, natural textures. Most of the final elements we chose feature natural materials with hand-crafted details such as wood, raw marble, leather, cotton, grass, etc.
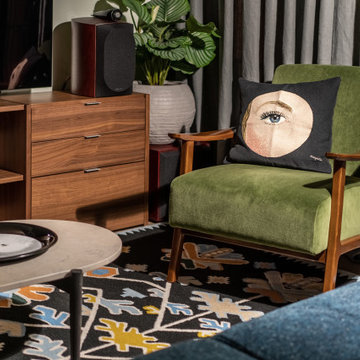
Inspiration pour un grand salon design ouvert avec un mur vert, un sol en bois brun, un téléviseur indépendant et un sol marron.
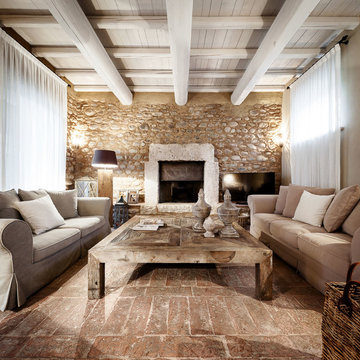
marco curtatolo
Cette image montre un salon rustique fermé avec un mur beige, une cheminée standard, un manteau de cheminée en pierre, un téléviseur indépendant, un sol marron, un mur en pierre et éclairage.
Cette image montre un salon rustique fermé avec un mur beige, une cheminée standard, un manteau de cheminée en pierre, un téléviseur indépendant, un sol marron, un mur en pierre et éclairage.
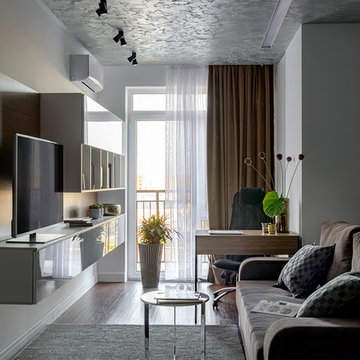
Фотограф Иринархова Мария
Cette photo montre un salon tendance avec une salle de réception, un mur blanc, un téléviseur indépendant et un sol marron.
Cette photo montre un salon tendance avec une salle de réception, un mur blanc, un téléviseur indépendant et un sol marron.
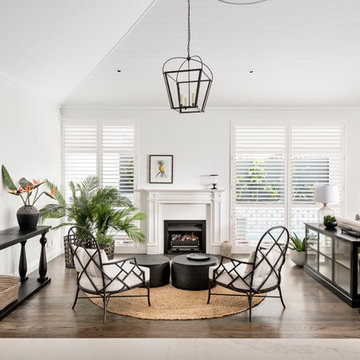
Exemple d'un grand salon chic avec une salle de réception, un mur blanc, parquet foncé, une cheminée standard, un manteau de cheminée en béton, un sol marron et un téléviseur indépendant.
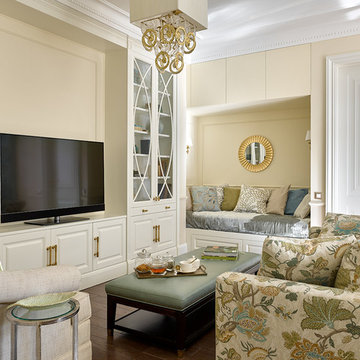
Сергей Ананьев
Idée de décoration pour un salon tradition avec un mur beige, un sol en bois brun, un sol marron et un téléviseur indépendant.
Idée de décoration pour un salon tradition avec un mur beige, un sol en bois brun, un sol marron et un téléviseur indépendant.

Double aspect living room painted in Farrow & Ball Cornforth White, with a large grey rug layered with a cowhide (both from The Rug Seller). The large coffee table (100x100cm) is from La Redoute and it was chosen as it provides excellent storage. A glass table was not an option for this family who wanted to use the table as a footstool when watching movies!
The sofa is the Eden from the Sofa Workshop via DFS. The cushions are from H&M and the throw by Hermes, The brass side tables are via Houseology and they are by Dutchbone, a Danish interiors brand. The table lamps are by Safavieh. The roses canvas was drawn by the owner's grandma. A natural high fence that surrounds the back garden provides privacy and as a result the owners felt that curtains were not needed on this side of the room.
The floor is a 12mm laminate in smoked oak colour.
Photo: Jenny Kakoudakis
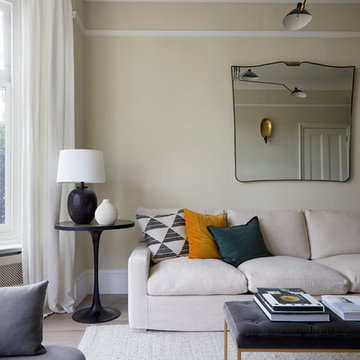
Contemporary simple scandi-victorian Living room by Studio Fortnum Photography by Anna Stathaki
Cette image montre un grand salon nordique fermé avec une salle de réception, un mur beige, un sol en bois brun, un téléviseur indépendant et un sol marron.
Cette image montre un grand salon nordique fermé avec une salle de réception, un mur beige, un sol en bois brun, un téléviseur indépendant et un sol marron.
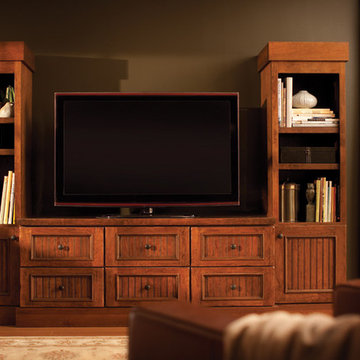
Media Centers are a fashionable feature in new homes and a popular remodeling project for existing homes. With open floor plans, the media room is often designed adjacent to the kitchen, and it makes good sense to visually tie these rooms together with coordinating cabinetry styling and finishes.
Dura Supreme’s entertainment cabinetry is designed to fit the conventional sizing requirements for media components. With our entertainment accessories, your sound system, speakers, gaming systems, and movie library can be kept organized and accessible.
The entertainment center shown here is just one example of the many different looks that can be created with Dura Supreme’s entertainment cabinetry. The quality construction you expect from Dura Supreme Cabinetry, with all of our cabinet door styles, wood species, and finishes, to create the one-of-a-kind look that perfectly complements your home and your lifestyle.
This entertainment center/ media center features an attractive built-in surround for this flat-screen TV. It is designed with a middle console and two tall entertainment cabinets to add additional storage and frame the TV. Designer Cabinetry by Dura Supreme is shown with "Vintage Beaded Panel" cabinet door style in Cherry wood, with Dura Supreme's Heavy Heirloom “K” finish.
Dura Supreme's "Heirloom" is a finish collection of stains and glazes that are hand-detailed to create an “antiqued” / "aged" appearance with beautiful dimension and depth. Before the finish is applied, corners and edges are softened and the surface of the wood is hand “distressed” by a professional artisan to create a look of an aged and time-worn character. The glaze is then applied to accentuate the carved details of the door. Heavy Heirloom finishes are chiseled and rasped to create a more rustic appearance. Heirloom finishes are exceptionally artistic, hand-detailed finishes that will exhibit unique, subtle variations.
Request a FREE Dura Supreme Brochure Packet:
http://www.durasupreme.com/request-brochure
Find a Dura Supreme Showroom near you today:
http://www.durasupreme.com/dealer-locator
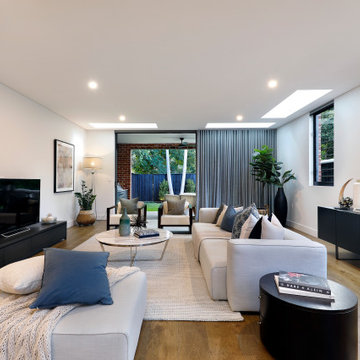
Open plan living at the rear of the house leading out to the undercover outdoor kitchen area. Multiple oversized skylights and louvred windows bring an abundance of natural light into the space.
Idées déco de salons avec un téléviseur indépendant et un sol marron
8