Idées déco de salons avec une cheminée double-face et un manteau de cheminée en carrelage
Trier par :
Budget
Trier par:Populaires du jour
41 - 60 sur 1 406 photos
1 sur 3
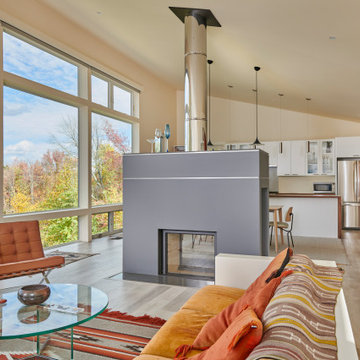
Living room with modern double-sided fireplace
Aménagement d'un grand salon contemporain ouvert avec une bibliothèque ou un coin lecture, un mur blanc, parquet clair, une cheminée double-face, un manteau de cheminée en carrelage, aucun téléviseur et un sol gris.
Aménagement d'un grand salon contemporain ouvert avec une bibliothèque ou un coin lecture, un mur blanc, parquet clair, une cheminée double-face, un manteau de cheminée en carrelage, aucun téléviseur et un sol gris.
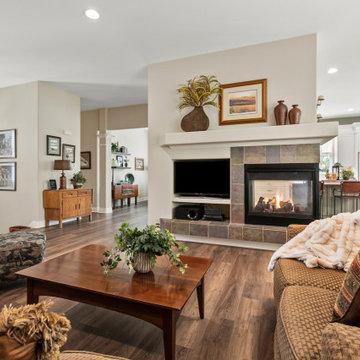
Cette photo montre un grand salon chic ouvert avec un mur marron, un sol en bois brun, une cheminée double-face, un manteau de cheminée en carrelage et un sol marron.
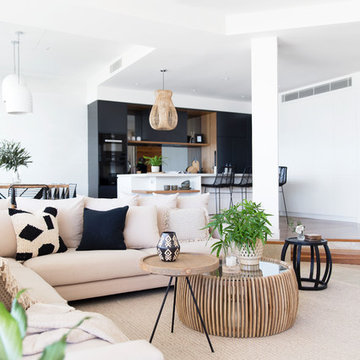
Interior Design by Donna Guyler Design
Cette photo montre un grand salon tendance ouvert avec un mur blanc, parquet clair, une cheminée double-face, un manteau de cheminée en carrelage, un téléviseur fixé au mur et un sol beige.
Cette photo montre un grand salon tendance ouvert avec un mur blanc, parquet clair, une cheminée double-face, un manteau de cheminée en carrelage, un téléviseur fixé au mur et un sol beige.

Vaulted living room with wood ceiling looks toward dining and bedroom hall - Bridge House - Fenneville, Michigan - Lake Michigan - HAUS | Architecture For Modern Lifestyles, Christopher Short, Indianapolis Architect, Marika Designs, Marika Klemm, Interior Designer - Tom Rigney, TR Builders
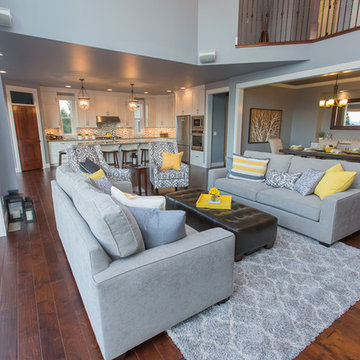
Cette photo montre un grand salon chic ouvert avec une salle de réception, un mur bleu, parquet foncé, une cheminée double-face, un manteau de cheminée en carrelage et un téléviseur encastré.
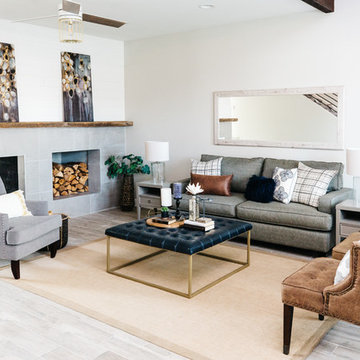
Réalisation d'un salon tradition de taille moyenne et ouvert avec une salle de réception, un mur gris, un sol en carrelage de porcelaine, une cheminée double-face, un manteau de cheminée en carrelage et un sol gris.
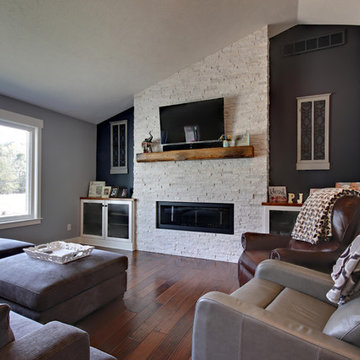
This Ledgestone in Glacier White is the focal point of this space. The dark grey walls really makes it stand out.
Inspiration pour un salon design de taille moyenne et ouvert avec un mur gris, parquet foncé, une cheminée double-face, un manteau de cheminée en carrelage, un téléviseur fixé au mur et un sol marron.
Inspiration pour un salon design de taille moyenne et ouvert avec un mur gris, parquet foncé, une cheminée double-face, un manteau de cheminée en carrelage, un téléviseur fixé au mur et un sol marron.
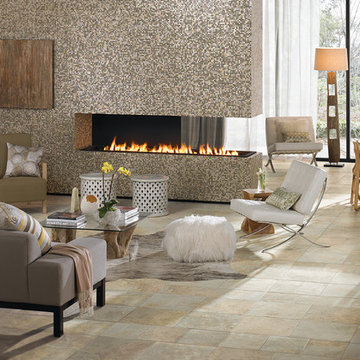
Discover the beauty of the terrain with the versatile Franciscan Slate collection. Made with recycled materials, this stunning American-made tile brings a little terra firma into your space. Perfect for commercial or residential applications, this innovative collection features both Reveal Imaging™, for the most realistic natural stone visual possible on a tile surface. With hues such as the silky Desert Crema and the cavernous blue tones of Coastal Azul, you can surround yourself with nature and enhance the beauty of your design. Get grounded and enjoy Daltile’s glazed porcelain collection: Franciscan Slate.
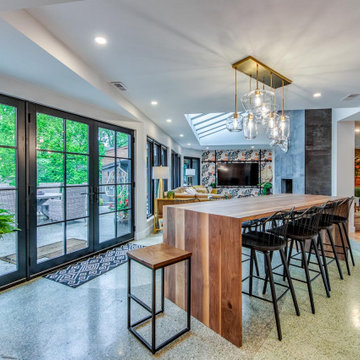
An already gorgeous mid-century modern home gave a great base for starting this stunning project. The old lanai was in perfect condition with its screened in room and terrazzo floors. But, St. Louis being what it is, the room wasn’t getting as much use as it could. The homeowners had an idea to remove the interior walls that separated the main home and the lanai to create additional living space when they entertain or have a movie night as family. The exterior screens were taken out and replaced with new windows and screens to update the look and protect the room from outdoor elements. The old skylights were removed and replaced with 7 new skylights with solar shades to let the light in or block the suns warmth come summers’ heat. The interior doorways and walls were removed and replaced with structural beams and supports so that we could leave the space as open and airy as possible. Keeping the original flooring in both rooms we were able to insert new wood to seamlessly match the old in the spaces where walls once stood. The highlight of this home is the fireplace. We took a single fireplace and created a double-sided gas fireplace. Now the family can enjoy a warm fire from both sides of the house. .
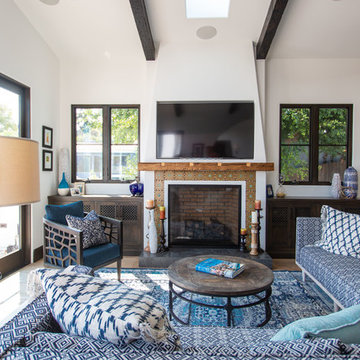
Idées déco pour un salon méditerranéen avec un mur blanc, un sol en bois brun, une cheminée double-face, un manteau de cheminée en carrelage, un téléviseur fixé au mur et un sol marron.
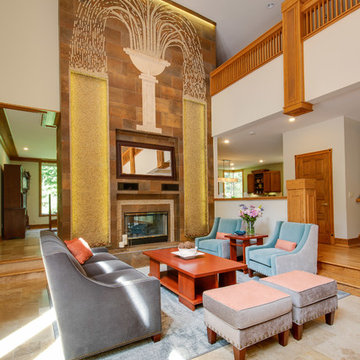
This family arrived in Kalamazoo to join an elite group of doctors starting the Western Michigan University School of Medicine. They fell in love with a beautiful Frank Lloyd Wright inspired home that needed a few updates to fit their lifestyle.
The living room's focal point was an existing custom two-story water feature. New Kellex furniture creates two seating areas with flexibility for entertaining guests. Several pieces of original art and custom furniture were purchased at Good Goods in Saugatuck, Michigan. New paint colors throughout the house complement the art and rich woodwork.
Photographer: Casey Spring
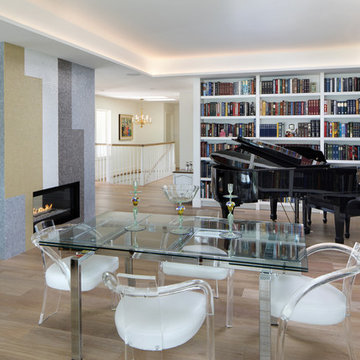
This was a whole house major remodel to open up the foyer, dining, kitchen, and living room areas to accept a new curved staircase, custom built-in bookcases, and two sided view-thru fireplace in this shot. Most notably, the custom glass mosaic fireplace was designed and inspired by LAX int'l arrival terminal tiled mosaic terminal walls designed by artist Charles D. Kratka in the late 50's for the 1961 installation.
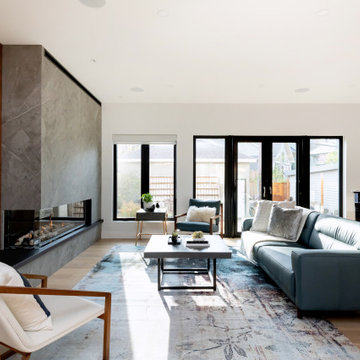
Exemple d'un grand salon tendance en bois ouvert avec un mur blanc, parquet clair, une cheminée double-face, un manteau de cheminée en carrelage, un téléviseur fixé au mur et un sol beige.
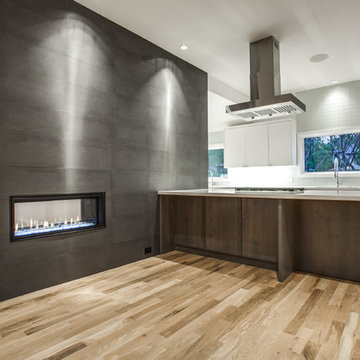
Réalisation d'un grand salon minimaliste ouvert avec un mur blanc, parquet clair, une cheminée double-face et un manteau de cheminée en carrelage.
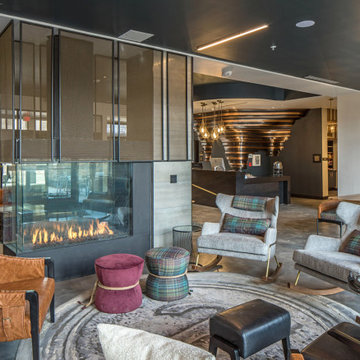
This stunning custom peninsula fireplace creates an eye-catching focal point in the main lobby/reception area tieing different seating areas together with a subtle flair of modern elegance in IHG Hotel Indigo, Silverthorne, Colorado.
This custom three sided gas fireplace is a popular style among interior designers and architects for its seamless views and practical use of space and the architect for this project chose to go with the custom slim profile design to have unobstructed view.
The architect also chose to have a linear contemporary burner design with crushed glass medium covering the burner to suggest a subtle sophistication. The glass is designed safe to touch.
This custom fireplace and all our fireplaces at Fireplace Concepts North America are designed with strength, beauty and safety in mind. This modern 3 sided custom fireplace mesmerizes visitors as they pass between spaces making their ski day at a popular Colorado's ski destination extra cozy.
Interested in a custom peninsula fireplace? Call 604.836.5486 or CONTACT VIA EMAIL!
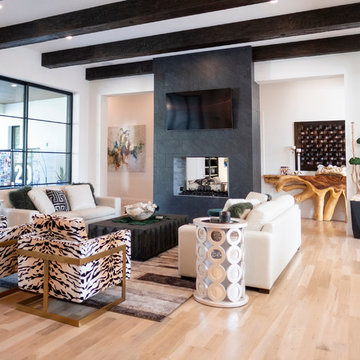
Exemple d'un grand salon tendance ouvert avec un mur blanc, parquet clair, une cheminée double-face, un manteau de cheminée en carrelage, un téléviseur fixé au mur et un sol beige.
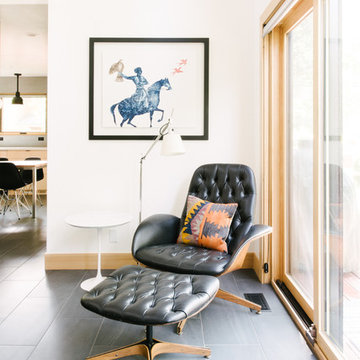
Cette image montre un salon minimaliste avec un mur blanc, une cheminée double-face, un manteau de cheminée en carrelage et un sol gris.
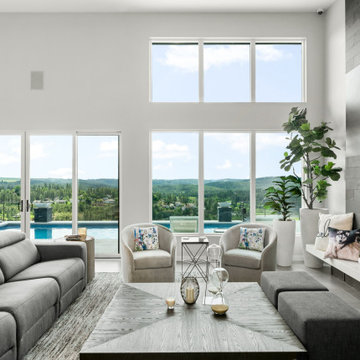
Idées déco pour un salon contemporain ouvert avec un mur gris, une cheminée double-face, un manteau de cheminée en carrelage, un téléviseur fixé au mur et un sol gris.
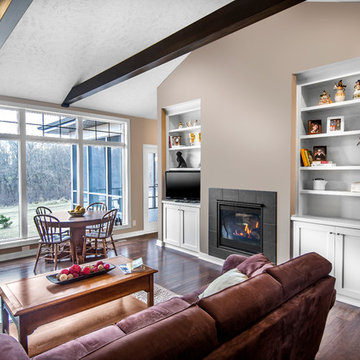
Alan Jackson - Jackson Studios
Inspiration pour un petit salon craftsman fermé avec un mur beige, parquet foncé, une cheminée double-face et un manteau de cheminée en carrelage.
Inspiration pour un petit salon craftsman fermé avec un mur beige, parquet foncé, une cheminée double-face et un manteau de cheminée en carrelage.
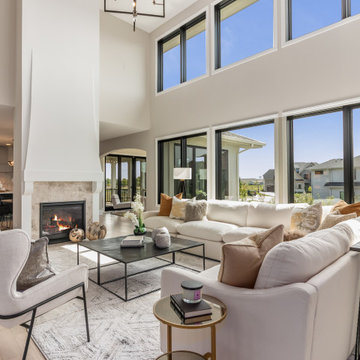
Two-story Family Room with upstairs hallway overlook on both sides and a modern looking stair railings and balusters. Very open concept with large windows overlooking the yard and the focal point is a gorgeous two-sided fireplace.
Idées déco de salons avec une cheminée double-face et un manteau de cheminée en carrelage
3