Idées déco de salons avec une cheminée double-face et un manteau de cheminée en carrelage
Trier par :
Budget
Trier par:Populaires du jour
61 - 80 sur 1 406 photos
1 sur 3
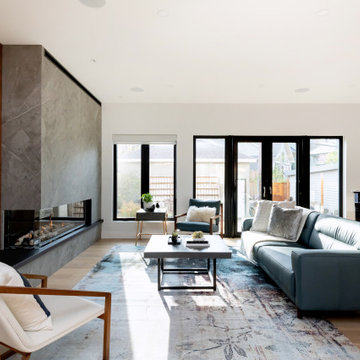
Exemple d'un grand salon tendance en bois ouvert avec un mur blanc, parquet clair, une cheminée double-face, un manteau de cheminée en carrelage, un téléviseur fixé au mur et un sol beige.
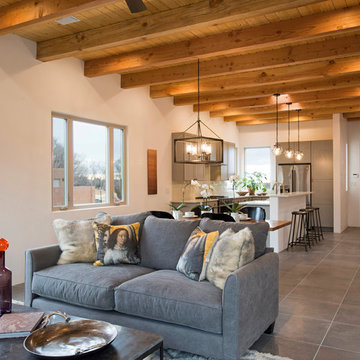
Aménagement d'un salon sud-ouest américain de taille moyenne et ouvert avec une cheminée double-face, un manteau de cheminée en carrelage et un sol gris.
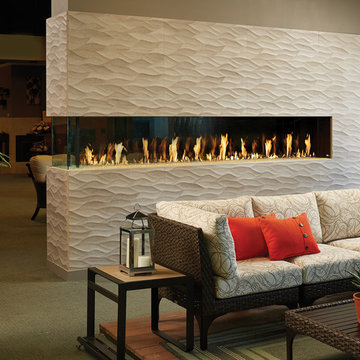
240" x 12" Pier, DaVinci Custom Fireplace
Réalisation d'un très grand salon design avec un mur beige, moquette, une cheminée double-face, un manteau de cheminée en carrelage et un sol gris.
Réalisation d'un très grand salon design avec un mur beige, moquette, une cheminée double-face, un manteau de cheminée en carrelage et un sol gris.
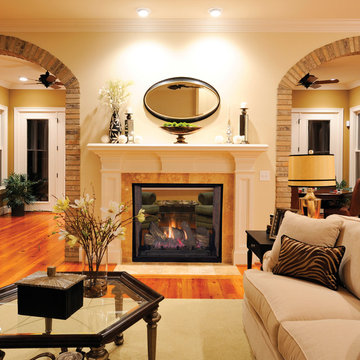
With its expansive two-sided opening and stunningly realistic fire presentation, the Montebello See-Through provides a harmonious flow from one space to another, inside or outside the home. The Montebello See-Through is available in a 40" size, and comes standard with high-definition logs, ceramic ember bed burner, log grate, wire mesh pull screens and the Total Comfort Control™System.
Aesthetics
Smooth-faced design features ceramic glass for optimum heat transfer.
Dramatic louverless construction gives the fireplace a clean, traditional masonry look and provides the ability to finish right up to the opening.
Tall ceramic-glass opening provides an exceptional view of the logs and flame.
The high-definition charred split-oak log set is cast from real wood for an authentic look.
Platinum embers enhance the glow of the fire.
Light- and dark-tinted outdoor kits trimmed in stainless steel are available for indoor/outdoor application. The dark-tinted version provides enhanced ambiance from inside the room by creating an infinity effect while reducing glare from the outside environment.
Comfort
Exclusive Secure Vent™ chimney system provides efficient venting.
Rated 68% in annual fuel utilization efficiency (AFUE).
Ease of Operation
Total Comfort Control™ features a full-function remote control with thermostatic function, six flame settings, standard pilot override capability and smart mode which modulates flame to maintain desired room temperature.
Gas controls are conveniently located to the side of the fireplace opening for easy installation and operation.
An adjustable air shutter is included in the burner which allows you to raise or lower flame height to desired levels.
Design Versatility
A required choice of six liners available in Architectural Stone, Venetian Tile, Buff Rustic, Buff Herringbone, Black Rustic, and Black Porcelain.
Optional andirons evoke the look of a traditional hearth, in Mission and Classic styles.
Decorative freestanding screens in a variety of designs are available.
Available in power-vented versions which can vent up to 110 ft.
Can be installed as an indoor/indoor unit or as an indoor/outdoor unit with the addition of an outdoor kit.
This fireplace meets all 2015 ANSI barrier requirements.
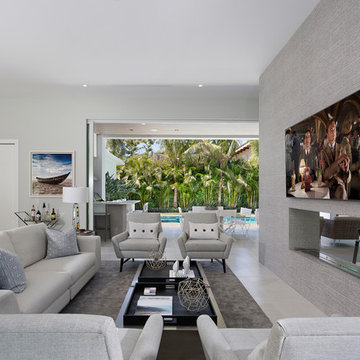
Living Room
Inspiration pour un salon design ouvert et de taille moyenne avec un mur gris, un manteau de cheminée en carrelage, un téléviseur fixé au mur, un sol gris et une cheminée double-face.
Inspiration pour un salon design ouvert et de taille moyenne avec un mur gris, un manteau de cheminée en carrelage, un téléviseur fixé au mur, un sol gris et une cheminée double-face.
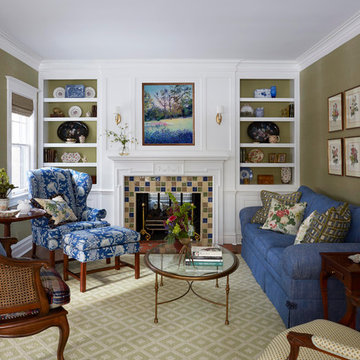
Kaskel photo
Idée de décoration pour un grand salon tradition ouvert avec une salle de réception, un mur vert, parquet foncé, une cheminée double-face, un manteau de cheminée en carrelage et aucun téléviseur.
Idée de décoration pour un grand salon tradition ouvert avec une salle de réception, un mur vert, parquet foncé, une cheminée double-face, un manteau de cheminée en carrelage et aucun téléviseur.
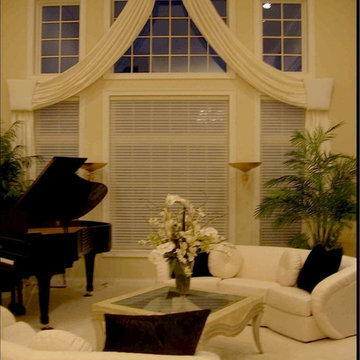
This homeowner asked me to create elegance and intimacy in this large cathedral space. We love the calm layers of white and vanilla combined with beautiful black baby grand piano. Matching acrylic torchieres and palm trees add the perfect finishing touch.
Design and photo by Connie Tschantz
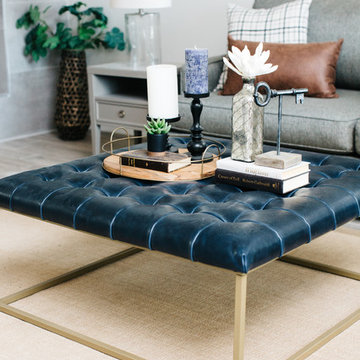
Cette image montre un salon traditionnel de taille moyenne et ouvert avec une salle de réception, un mur gris, un sol en carrelage de porcelaine, une cheminée double-face, un manteau de cheminée en carrelage et un sol gris.
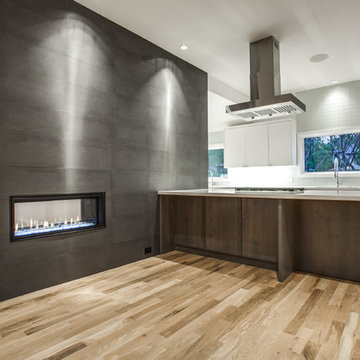
Réalisation d'un grand salon minimaliste ouvert avec un mur blanc, parquet clair, une cheminée double-face et un manteau de cheminée en carrelage.
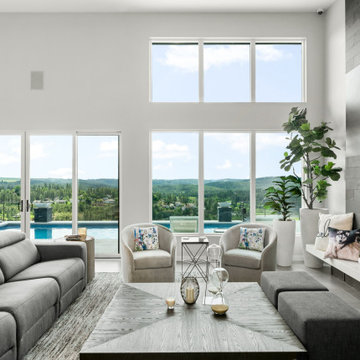
Idées déco pour un salon contemporain ouvert avec un mur gris, une cheminée double-face, un manteau de cheminée en carrelage, un téléviseur fixé au mur et un sol gris.
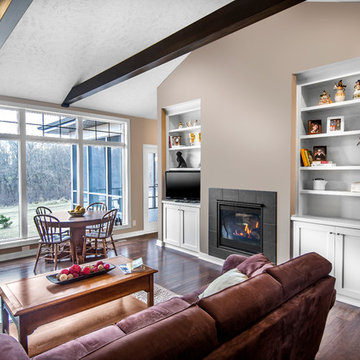
Alan Jackson - Jackson Studios
Inspiration pour un petit salon craftsman fermé avec un mur beige, parquet foncé, une cheminée double-face et un manteau de cheminée en carrelage.
Inspiration pour un petit salon craftsman fermé avec un mur beige, parquet foncé, une cheminée double-face et un manteau de cheminée en carrelage.
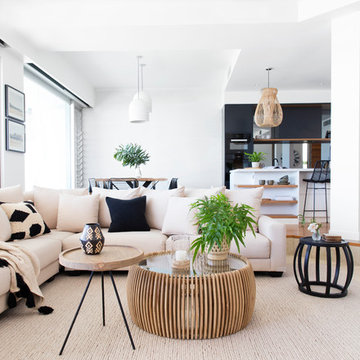
Interior Design by Donna Guyler Design
Réalisation d'un grand salon design ouvert avec un mur blanc, parquet clair, une cheminée double-face, un manteau de cheminée en carrelage, un téléviseur fixé au mur et un sol beige.
Réalisation d'un grand salon design ouvert avec un mur blanc, parquet clair, une cheminée double-face, un manteau de cheminée en carrelage, un téléviseur fixé au mur et un sol beige.
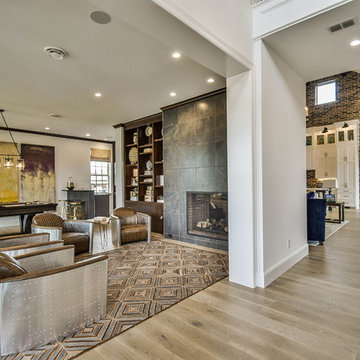
Flooring-Wire Brushed Loano White Oak
https://www.hardwoodbargains.com/white-oak-flooring-loano-wire-brushed.html
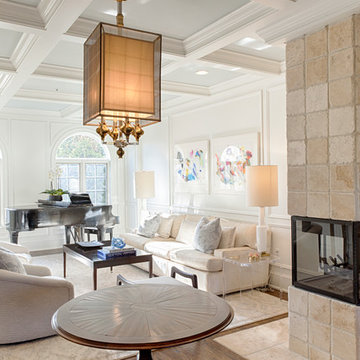
RUDLOFF Custom Builders, is a residential construction company that connects with clients early in the design phase to ensure every detail of your project is captured just as you imagined. RUDLOFF Custom Builders will create the project of your dreams that is executed by on-site project managers and skilled craftsman, while creating lifetime client relationships that are build on trust and integrity.
We are a full service, certified remodeling company that covers all of the Philadelphia suburban area including West Chester, Gladwynne, Malvern, Wayne, Haverford and more.
As a 6 time Best of Houzz winner, we look forward to working with you on your next project.
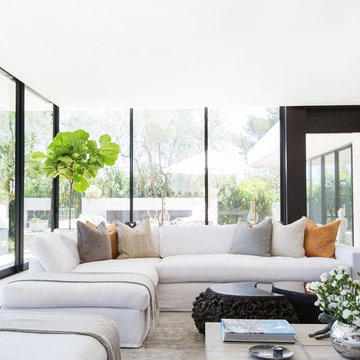
Interior Design by Blackband Design
Photography by Tessa Neustadt
Cette image montre un très grand salon design ouvert avec une salle de réception, un mur blanc, un sol en calcaire, une cheminée double-face, un manteau de cheminée en carrelage et un téléviseur fixé au mur.
Cette image montre un très grand salon design ouvert avec une salle de réception, un mur blanc, un sol en calcaire, une cheminée double-face, un manteau de cheminée en carrelage et un téléviseur fixé au mur.
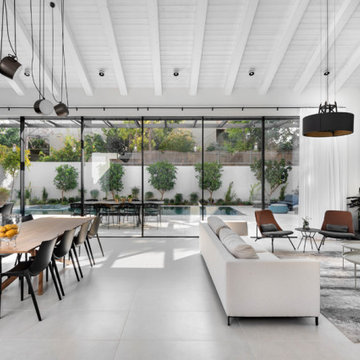
Cette photo montre un salon moderne de taille moyenne et ouvert avec un mur blanc, un sol en calcaire, une cheminée double-face, un manteau de cheminée en carrelage, un téléviseur encastré et un sol gris.
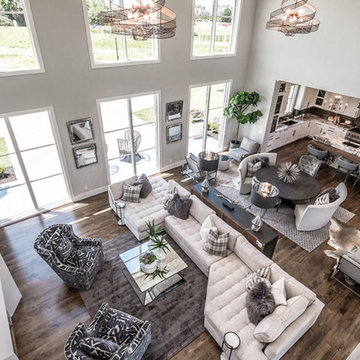
• SEE THROUGH FIREPLACE WITH CUSTOM TRIMMED MANTLE AND MARBLE SURROUND
• TWO STORY CEILING WITH CUSTOM DESIGNED WINDOW WALLS
• CUSTOM TRIMMED ACCENT COLUMNS
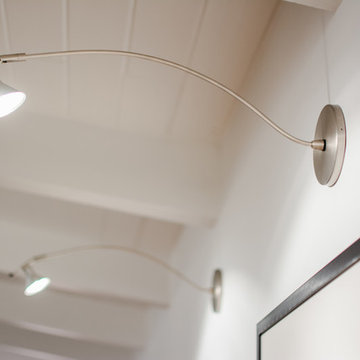
Attractive mid-century modern home built in 1957.
Scope of work for this design/build remodel included reworking the space for an open floor plan, making this home feel modern while keeping some of the homes original charm. We completely reconfigured the entry and stair case, moved walls and installed a free span ridge beam to allow for an open concept. Some of the custom features were 2 sided fireplace surround, new metal railings with a walnut cap, a hand crafted walnut door surround, and last but not least a big beautiful custom kitchen with an enormous island. Exterior work included a new metal roof, siding and new windows.
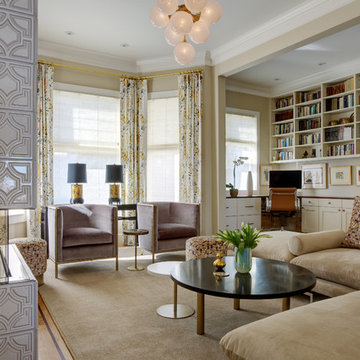
This Dolores Street living room was updated with refined details yet remains a comfortable space for entertaining friends or lounging quietly around the fireplace. The large bay window allows for filtered viewing of the city. The home office quietly integrates into the space by creating opportunity for artwork.
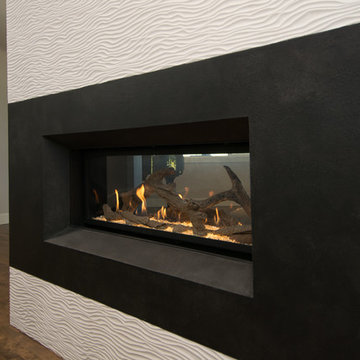
The main fireplace column is the divider between the entryway and living room. We clad the entire column in large-format, porcelain tiles and created a band of black, Venetian plaster to encircle the entire fireplace.
Idées déco de salons avec une cheminée double-face et un manteau de cheminée en carrelage
4