Idées déco de salons avec une cheminée double-face et un manteau de cheminée en pierre
Trier par :
Budget
Trier par:Populaires du jour
101 - 120 sur 4 570 photos
1 sur 3

Fall in love with this Beautiful Modern Country Farmhouse nestled in Cobble Hill BC.
This Farmhouse has an ideal design for a family home, sprawled on 2 levels that are perfect for daily family living a well as entertaining guests and hosting special celebrations.
This gorgeous kitchen boasts beautiful fir beams with herringbone floors.
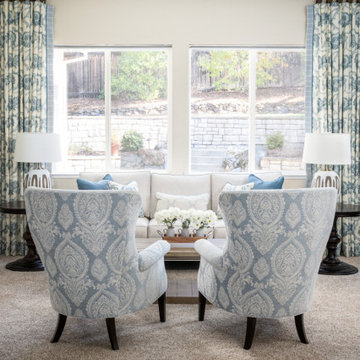
Complete redesign of Living room and Dining room
Réalisation d'un salon de taille moyenne et fermé avec moquette, une cheminée double-face, un manteau de cheminée en pierre et un sol beige.
Réalisation d'un salon de taille moyenne et fermé avec moquette, une cheminée double-face, un manteau de cheminée en pierre et un sol beige.
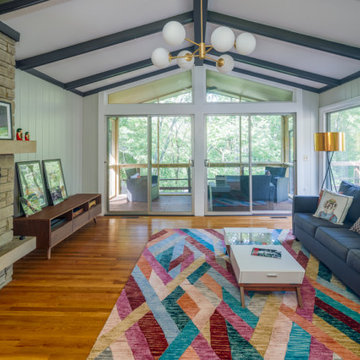
Cette image montre un grand salon vintage fermé avec un sol en bois brun, une cheminée double-face, un manteau de cheminée en pierre et poutres apparentes.
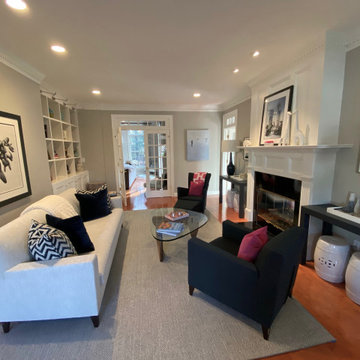
Aménagement d'un salon classique de taille moyenne et fermé avec un mur gris, un sol en bois brun, une cheminée double-face, un manteau de cheminée en pierre, aucun téléviseur et un sol marron.
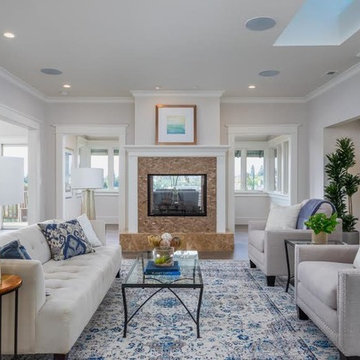
Inspiration pour un grand salon traditionnel ouvert avec une salle de réception, un mur gris, parquet foncé, une cheminée double-face, un manteau de cheminée en pierre et un sol marron.
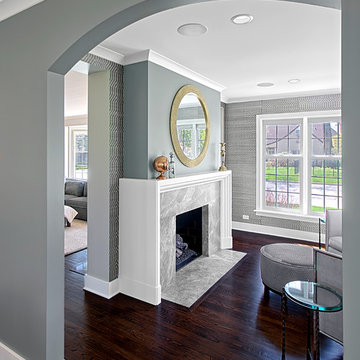
Two sided fireplace in sitting room opens to the family room on the opposite side. Norman Sizemore- Photographer
Idée de décoration pour un salon tradition avec un mur gris, parquet foncé, une cheminée double-face et un manteau de cheminée en pierre.
Idée de décoration pour un salon tradition avec un mur gris, parquet foncé, une cheminée double-face et un manteau de cheminée en pierre.
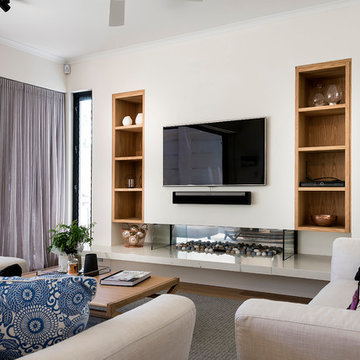
Joel Barbitta D-Max Photography
Inspiration pour un grand salon nordique ouvert avec une salle de réception, un mur blanc, parquet clair, une cheminée double-face, un manteau de cheminée en pierre, un téléviseur encastré et un sol marron.
Inspiration pour un grand salon nordique ouvert avec une salle de réception, un mur blanc, parquet clair, une cheminée double-face, un manteau de cheminée en pierre, un téléviseur encastré et un sol marron.
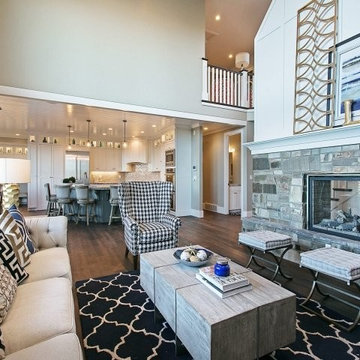
Living room with linen sofa, tufted ottoman, and wood coffee table by Osmond Designs.
Idées déco pour un salon classique de taille moyenne et ouvert avec une salle de réception, un mur gris, un sol en bois brun, un manteau de cheminée en pierre, aucun téléviseur et une cheminée double-face.
Idées déco pour un salon classique de taille moyenne et ouvert avec une salle de réception, un mur gris, un sol en bois brun, un manteau de cheminée en pierre, aucun téléviseur et une cheminée double-face.
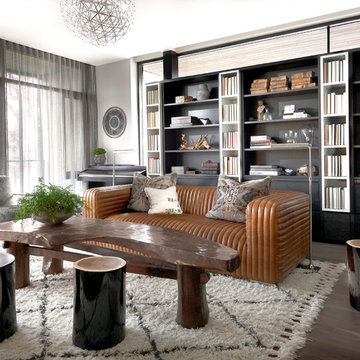
Idée de décoration pour un salon design de taille moyenne et ouvert avec une bibliothèque ou un coin lecture, un sol en bois brun, une cheminée double-face, un manteau de cheminée en pierre, aucun téléviseur et un mur gris.
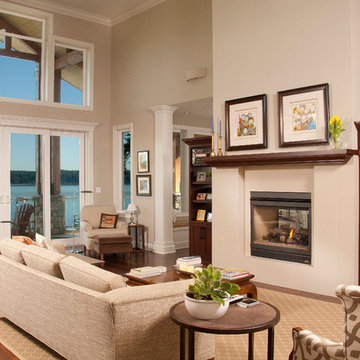
Cette photo montre un grand salon chic ouvert avec un mur beige, parquet foncé, une cheminée double-face, un manteau de cheminée en pierre, un téléviseur dissimulé et une salle de réception.
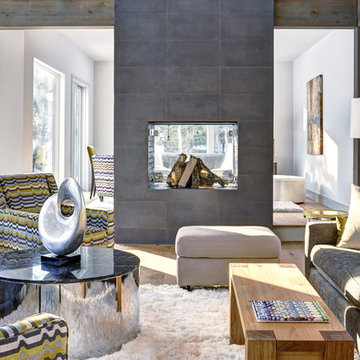
Yankee Barn Homes - the living room has a modern double-sided limestone fireplace. Chris Foster Photographer
Aménagement d'un grand salon contemporain ouvert avec un mur blanc, parquet clair, une cheminée double-face, un manteau de cheminée en pierre et éclairage.
Aménagement d'un grand salon contemporain ouvert avec un mur blanc, parquet clair, une cheminée double-face, un manteau de cheminée en pierre et éclairage.

Réalisation d'un très grand salon design ouvert avec un mur beige, sol en béton ciré, une cheminée double-face, un manteau de cheminée en pierre et un téléviseur indépendant.
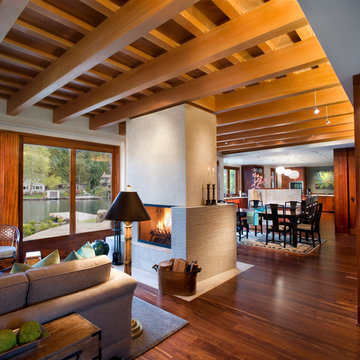
Our client’s modest, three-bedroom house occupies a beautiful, small site having views down the length of Lake Oswego. The design responded to their appreciation of Hawaiian Island/Pacific Rim architecture and to the strict limitation to construction imposed by local zoning. We worked with Forsgren Design Studio on the selection of materials and finishes.
Michael Mathers Photography
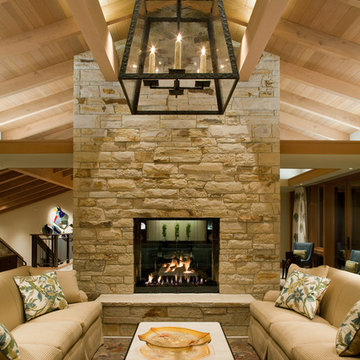
Idées déco pour un salon éclectique avec un manteau de cheminée en pierre et une cheminée double-face.

Large white media wall built-in provides ample storage and familiar comfort to this beachy family gathering space.
Photo by Ashley Avila Photography
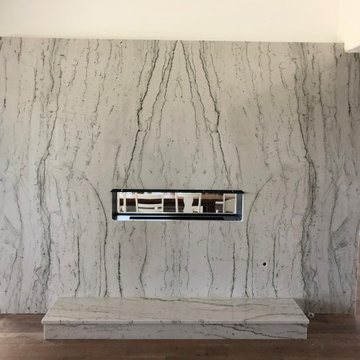
Opus White Quartzite, Full height Fireplace surround, Bookmatch seam, Raised hearth
Idées déco pour un salon moderne avec une cheminée double-face et un manteau de cheminée en pierre.
Idées déco pour un salon moderne avec une cheminée double-face et un manteau de cheminée en pierre.

Modern Farmhouse designed for entertainment and gatherings. French doors leading into the main part of the home and trim details everywhere. Shiplap, board and batten, tray ceiling details, custom barrel tables are all part of this modern farmhouse design.
Half bath with a custom vanity. Clean modern windows. Living room has a fireplace with custom cabinets and custom barn beam mantel with ship lap above. The Master Bath has a beautiful tub for soaking and a spacious walk in shower. Front entry has a beautiful custom ceiling treatment.

open to the game room is this sophisticated black and blush pink living room. the book matched granite fireplace was the launching point for the colors that make up the upholstered curved back sofa and swivel chair.

The lighting design in this rustic barn with a modern design was the designed and built by lighting designer Mike Moss. This was not only a dream to shoot because of my love for rustic architecture but also because the lighting design was so well done it was a ease to capture. Photography by Vernon Wentz of Ad Imagery

Builder: Falcon Custom Homes
Interior Designer: Mary Burns - Gallery
Photographer: Mike Buck
A perfectly proportioned story and a half cottage, the Farfield is full of traditional details and charm. The front is composed of matching board and batten gables flanking a covered porch featuring square columns with pegged capitols. A tour of the rear façade reveals an asymmetrical elevation with a tall living room gable anchoring the right and a low retractable-screened porch to the left.
Inside, the front foyer opens up to a wide staircase clad in horizontal boards for a more modern feel. To the left, and through a short hall, is a study with private access to the main levels public bathroom. Further back a corridor, framed on one side by the living rooms stone fireplace, connects the master suite to the rest of the house. Entrance to the living room can be gained through a pair of openings flanking the stone fireplace, or via the open concept kitchen/dining room. Neutral grey cabinets featuring a modern take on a recessed panel look, line the perimeter of the kitchen, framing the elongated kitchen island. Twelve leather wrapped chairs provide enough seating for a large family, or gathering of friends. Anchoring the rear of the main level is the screened in porch framed by square columns that match the style of those found at the front porch. Upstairs, there are a total of four separate sleeping chambers. The two bedrooms above the master suite share a bathroom, while the third bedroom to the rear features its own en suite. The fourth is a large bunkroom above the homes two-stall garage large enough to host an abundance of guests.
Idées déco de salons avec une cheminée double-face et un manteau de cheminée en pierre
6