Idées déco de salons avec une cheminée double-face et un manteau de cheminée en pierre
Trier par :
Budget
Trier par:Populaires du jour
81 - 100 sur 4 570 photos
1 sur 3
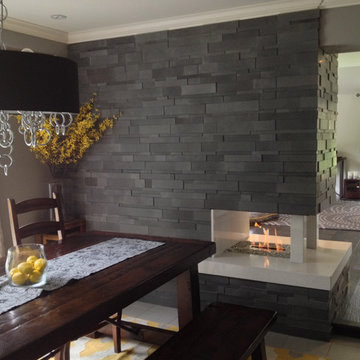
This photo demonstrates a three sided ventless fireplace built with the help of The Bio Flame 16" Ethanol Burner.
Aménagement d'un salon moderne de taille moyenne et ouvert avec aucun téléviseur, un mur gris, une cheminée double-face et un manteau de cheminée en pierre.
Aménagement d'un salon moderne de taille moyenne et ouvert avec aucun téléviseur, un mur gris, une cheminée double-face et un manteau de cheminée en pierre.
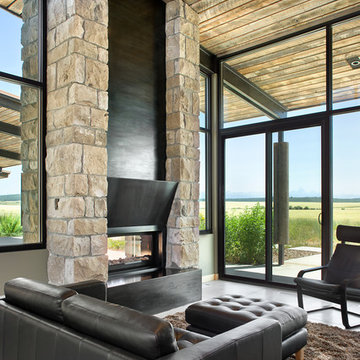
Composed of Ward + Blake Architect’s patented EarthWall post-tensioned steel rammed earth wall construction, the earthen walls literally rise from the soil that was used in their construction.
Photo Credit: Roger Wade
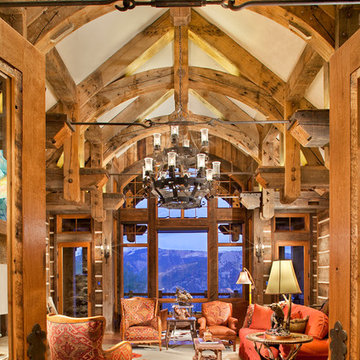
Cette photo montre un salon montagne ouvert avec une cheminée double-face et un manteau de cheminée en pierre.
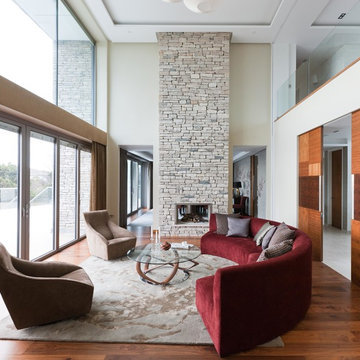
Jake Fitzjones
Inspiration pour un grand salon design avec une salle de réception, une cheminée double-face et un manteau de cheminée en pierre.
Inspiration pour un grand salon design avec une salle de réception, une cheminée double-face et un manteau de cheminée en pierre.
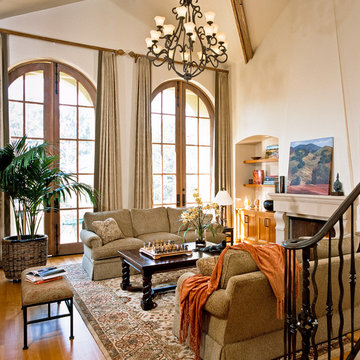
Los Altos Living Room. Mediterranean. High, Arched Windows. Cast Stone Fireplace. Interior Designer: RKI Interior Design. Photographer: Cherie Cordellos.
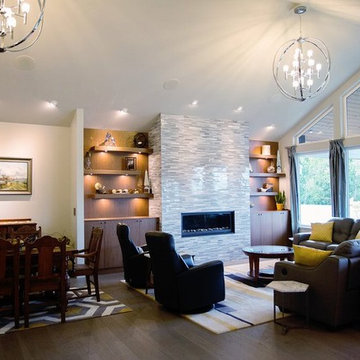
Mosaic marble wrapping the fireplace and cut at 45 degrees in order to avoid tile edge.
Call us today for a free estimate! (778) 317-5014
Designed by 9Design
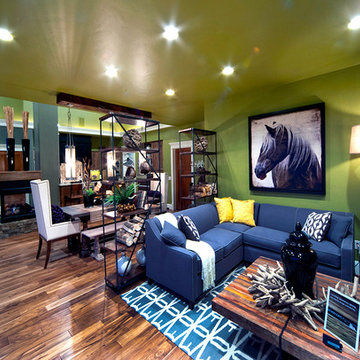
Phil Bell
Aménagement d'un petit salon campagne ouvert avec un mur vert, un sol en bois brun, une cheminée double-face, un manteau de cheminée en pierre et un téléviseur fixé au mur.
Aménagement d'un petit salon campagne ouvert avec un mur vert, un sol en bois brun, une cheminée double-face, un manteau de cheminée en pierre et un téléviseur fixé au mur.

Breathtaking views of the incomparable Big Sur Coast, this classic Tuscan design of an Italian farmhouse, combined with a modern approach creates an ambiance of relaxed sophistication for this magnificent 95.73-acre, private coastal estate on California’s Coastal Ridge. Five-bedroom, 5.5-bath, 7,030 sq. ft. main house, and 864 sq. ft. caretaker house over 864 sq. ft. of garage and laundry facility. Commanding a ridge above the Pacific Ocean and Post Ranch Inn, this spectacular property has sweeping views of the California coastline and surrounding hills. “It’s as if a contemporary house were overlaid on a Tuscan farm-house ruin,” says decorator Craig Wright who created the interiors. The main residence was designed by renowned architect Mickey Muenning—the architect of Big Sur’s Post Ranch Inn, —who artfully combined the contemporary sensibility and the Tuscan vernacular, featuring vaulted ceilings, stained concrete floors, reclaimed Tuscan wood beams, antique Italian roof tiles and a stone tower. Beautifully designed for indoor/outdoor living; the grounds offer a plethora of comfortable and inviting places to lounge and enjoy the stunning views. No expense was spared in the construction of this exquisite estate.
Presented by Olivia Hsu Decker
+1 415.720.5915
+1 415.435.1600
Decker Bullock Sotheby's International Realty
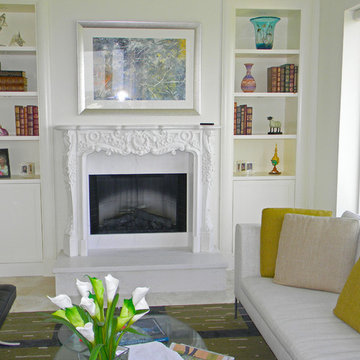
This beautiful marble mantel is a hand carved work of art. Carved from a pure white marble in the french style from the rococo period. This piece is an elegant addition to any french countryside home.
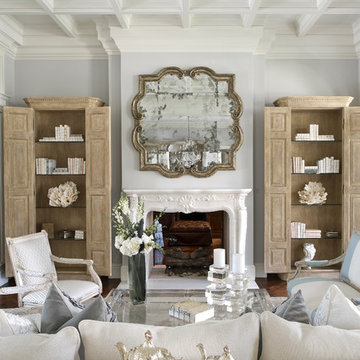
stephen allen photography
Cette image montre un très grand salon traditionnel fermé avec une cheminée double-face, un manteau de cheminée en pierre, une salle de réception, un mur gris et parquet foncé.
Cette image montre un très grand salon traditionnel fermé avec une cheminée double-face, un manteau de cheminée en pierre, une salle de réception, un mur gris et parquet foncé.
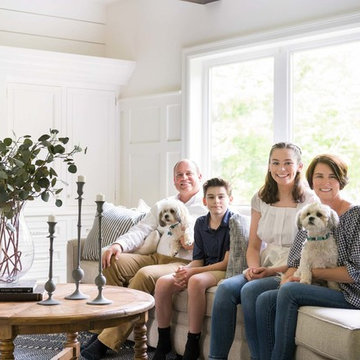
Réalisation d'un grand salon chalet avec un mur blanc, une cheminée double-face, un manteau de cheminée en pierre et un sol marron.

VERY TALL MODERN CONCRETE CAST STONE FIREPLACE MANTEL FOR OUR SPECIAL BUILDER CLIENT.
THIS MANTELPIECE IS TWO SIDED AND OVER TWENTY FEET TALL ON ONE SIDE
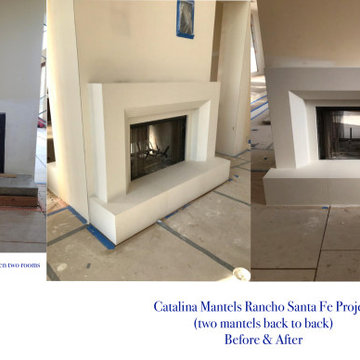
A very stylish modern style fireplace on two sides of one fireplace. Classic Catalina style custom made to fit each space.
Inspiration pour un grand salon minimaliste avec une cheminée double-face, un manteau de cheminée en pierre et un téléviseur fixé au mur.
Inspiration pour un grand salon minimaliste avec une cheminée double-face, un manteau de cheminée en pierre et un téléviseur fixé au mur.
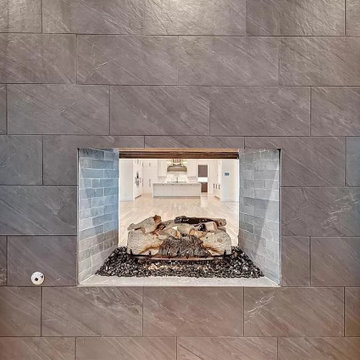
Idée de décoration pour un très grand salon minimaliste avec une salle de réception, un mur blanc, parquet clair, une cheminée double-face, un manteau de cheminée en pierre, un téléviseur fixé au mur et poutres apparentes.
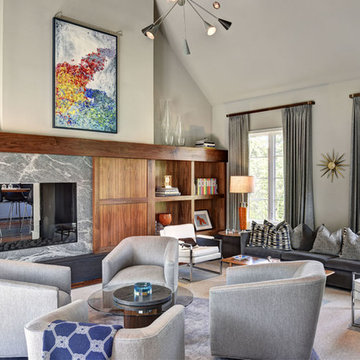
Cette photo montre un salon rétro avec un mur gris, une cheminée double-face, un manteau de cheminée en pierre et aucun téléviseur.
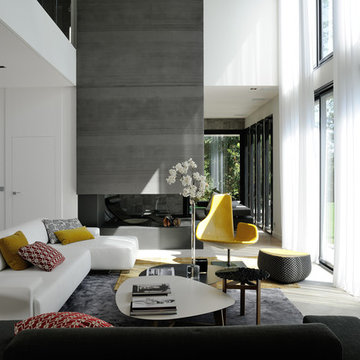
Products:
• Fjord (armchair)
• Fjord (pouf)
• Phoenix (low table)
• Lowland (sofa)
• Bloomy (low table)
Photo © Erick Saillet
Cette photo montre un salon gris et blanc tendance ouvert et de taille moyenne avec un mur blanc, un manteau de cheminée en pierre, une cheminée double-face, aucun téléviseur et canapé noir.
Cette photo montre un salon gris et blanc tendance ouvert et de taille moyenne avec un mur blanc, un manteau de cheminée en pierre, une cheminée double-face, aucun téléviseur et canapé noir.
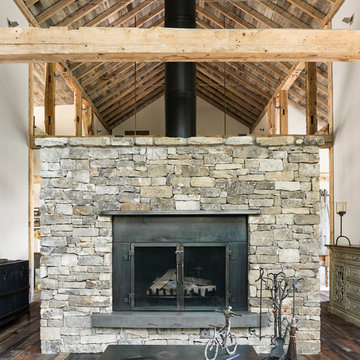
We used the timber frame of a century old barn to build this rustic modern house. The barn was dismantled, and reassembled on site. Inside, we designed the home to showcase as much of the original timber frame as possible. The fireplace is double-sided and is in the center of the great room.
Photography by Todd Crawford
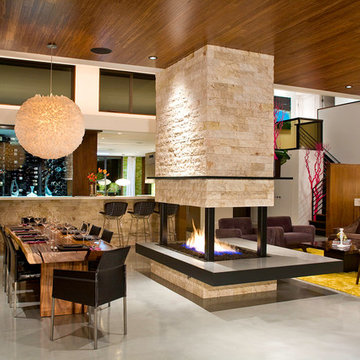
The large open fireplace defines the living room area from the dining room without disrupting the connection between the two spaces.
Réalisation d'un salon design ouvert avec sol en béton ciré, une cheminée double-face et un manteau de cheminée en pierre.
Réalisation d'un salon design ouvert avec sol en béton ciré, une cheminée double-face et un manteau de cheminée en pierre.
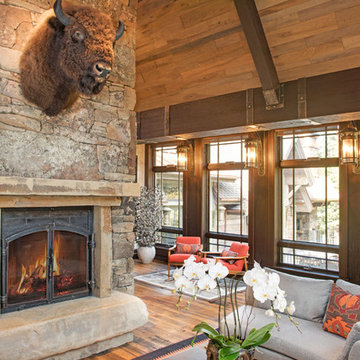
Photos by Whitney Kamman Photography
Aménagement d'un grand salon montagne avec parquet foncé, une cheminée double-face et un manteau de cheminée en pierre.
Aménagement d'un grand salon montagne avec parquet foncé, une cheminée double-face et un manteau de cheminée en pierre.
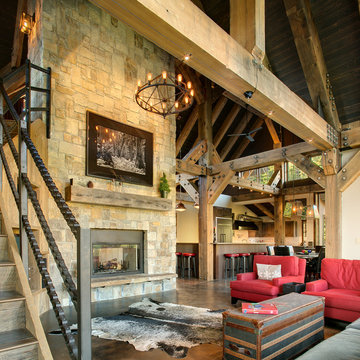
Idées déco pour un salon montagne ouvert avec un mur blanc, sol en béton ciré, une cheminée double-face, un manteau de cheminée en pierre et un sol marron.
Idées déco de salons avec une cheminée double-face et un manteau de cheminée en pierre
5