Idées déco de salons avec une cheminée double-face et un manteau de cheminée en pierre
Trier par :
Budget
Trier par:Populaires du jour
61 - 80 sur 4 570 photos
1 sur 3
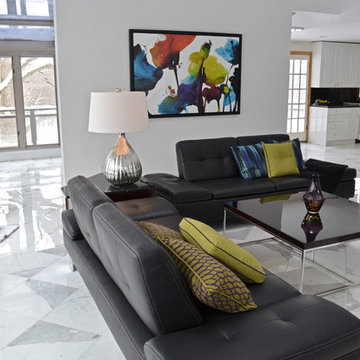
Cette photo montre un salon tendance de taille moyenne et ouvert avec une salle de réception, un mur blanc, une cheminée double-face, un manteau de cheminée en pierre, aucun téléviseur et un sol en marbre.
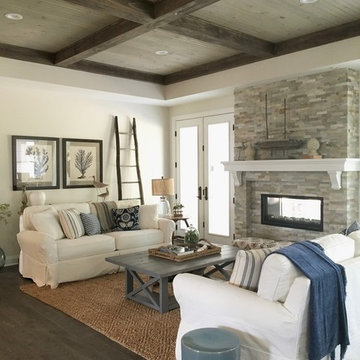
Get the look with Raymour & Flanigan's Lakeside sofa and Platinum Protection Plan
Exemple d'un salon montagne avec un mur gris, parquet foncé, une cheminée double-face et un manteau de cheminée en pierre.
Exemple d'un salon montagne avec un mur gris, parquet foncé, une cheminée double-face et un manteau de cheminée en pierre.
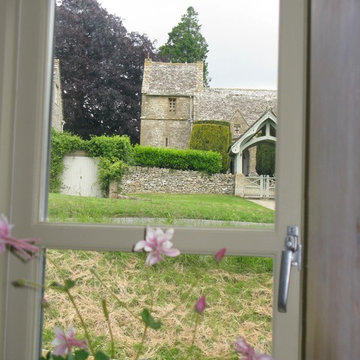
A beautiful 16th Century Cottage in a Cotswold Conservation Village. The cottage was very dated and needed total renovatation. The Living room was was in fact two rooms which were knocked into one, creating a lovely large living room area for our client. Keeping the existing large open fire place at one end of the inital one room and turning the old smaller fireplace which was discovered when renovation works began in the other initial room as a feature fireplace with kiln dried logs. Beautiful calming colour schemes were implemented. New hardwood windows were painted in a gorgeous colour and the Bisque radiators sprayed in a like for like colour. New Electrics & Plumbing throughout the whole cottage as it was very old and dated. A modern Oak & Glass Staircase replaced the very dated aliminium spiral staircase. A total Renovation / Conversion of this pretty 16th Century Cottage, creating a wonderful light, open plan feel in what was once a very dark, dated cottage in the Cotswolds.
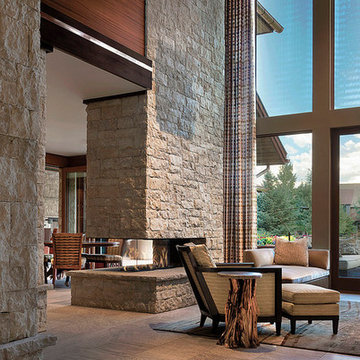
The view into the 2 story living room is spectacular! Limestone stacked on the contemporary open fireplace, complements the mahogany paneling with copper inset. Holly Hunt chair and Troscan chaise provide cozy seating, against Dongia window treatments.
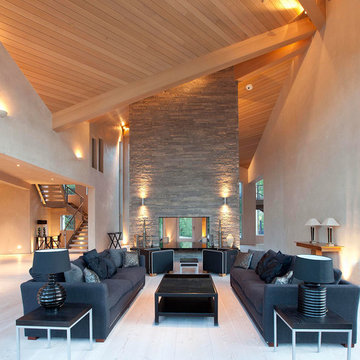
Idées déco pour un salon contemporain ouvert avec un mur blanc, parquet clair, une cheminée double-face et un manteau de cheminée en pierre.
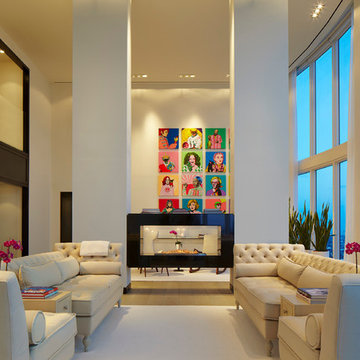
Brantley Photography
Inspiration pour un grand salon design ouvert avec un mur blanc, parquet clair, un manteau de cheminée en pierre et une cheminée double-face.
Inspiration pour un grand salon design ouvert avec un mur blanc, parquet clair, un manteau de cheminée en pierre et une cheminée double-face.
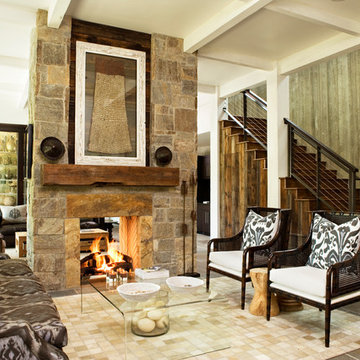
Rachael Boling
Cette image montre un salon chalet ouvert avec un mur multicolore, tomettes au sol, une cheminée double-face et un manteau de cheminée en pierre.
Cette image montre un salon chalet ouvert avec un mur multicolore, tomettes au sol, une cheminée double-face et un manteau de cheminée en pierre.
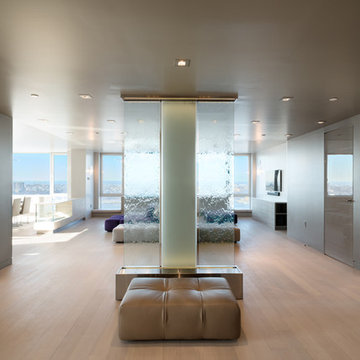
The indoor water feature greets visitors when they arrive. Matte white oak flooring throughout.
Photo by Jeffrey Kilmer
Idées déco pour un grand salon contemporain ouvert avec un mur gris, parquet clair, une cheminée double-face, un manteau de cheminée en pierre et un téléviseur fixé au mur.
Idées déco pour un grand salon contemporain ouvert avec un mur gris, parquet clair, une cheminée double-face, un manteau de cheminée en pierre et un téléviseur fixé au mur.
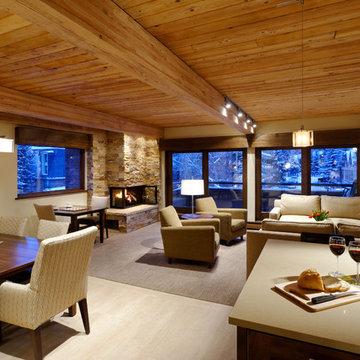
Exemple d'un salon tendance ouvert et de taille moyenne avec un mur beige, moquette, une cheminée double-face, un manteau de cheminée en pierre, un téléviseur encastré et un mur en pierre.

Cette image montre un grand salon design ouvert avec un sol en carrelage de céramique, une cheminée double-face, un manteau de cheminée en pierre, un sol gris et un plafond voûté.
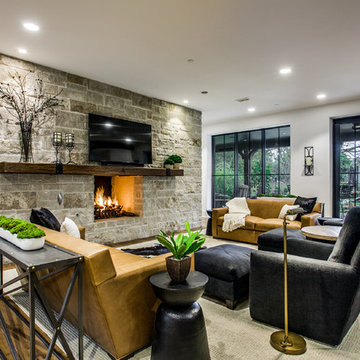
Cette image montre un salon traditionnel avec un mur blanc, un sol en bois brun, une cheminée double-face, un manteau de cheminée en pierre, un téléviseur fixé au mur et un sol marron.
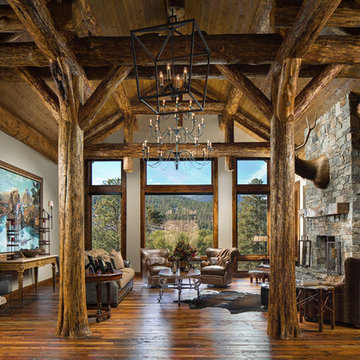
Réalisation d'un grand salon chalet ouvert avec un mur gris, parquet foncé, une cheminée double-face et un manteau de cheminée en pierre.
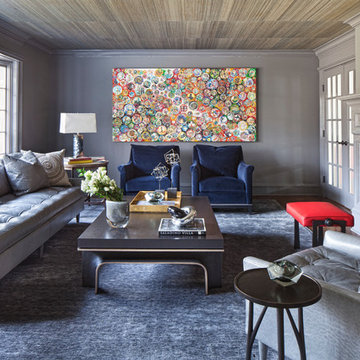
Chi Chi Ubinia
Inspiration pour un grand salon traditionnel fermé avec un mur gris, une cheminée double-face et un manteau de cheminée en pierre.
Inspiration pour un grand salon traditionnel fermé avec un mur gris, une cheminée double-face et un manteau de cheminée en pierre.
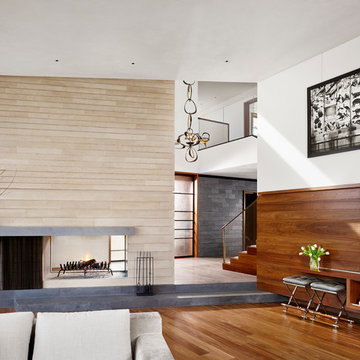
Modern living room with a two-sided fireplace.
Cette image montre un salon design ouvert avec un sol en bois brun, une cheminée double-face, un manteau de cheminée en pierre et un sol marron.
Cette image montre un salon design ouvert avec un sol en bois brun, une cheminée double-face, un manteau de cheminée en pierre et un sol marron.
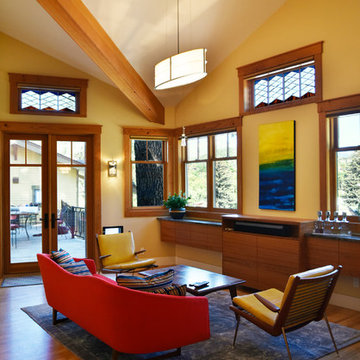
Photography by Heather Mace of RA+A
Architecture + Structural Engineering by Reynolds Ash + Associates.
Aménagement d'un grand salon rétro ouvert avec un mur jaune, parquet clair, une cheminée double-face, un manteau de cheminée en pierre et aucun téléviseur.
Aménagement d'un grand salon rétro ouvert avec un mur jaune, parquet clair, une cheminée double-face, un manteau de cheminée en pierre et aucun téléviseur.
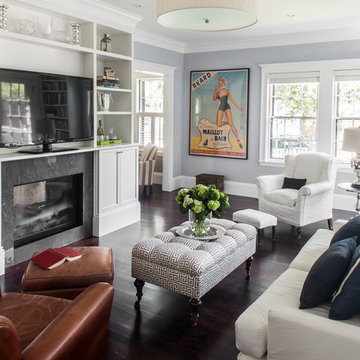
Sean Litchfield Photography
Exemple d'un salon chic de taille moyenne et fermé avec une bibliothèque ou un coin lecture, parquet foncé, une cheminée double-face, un manteau de cheminée en pierre, un téléviseur encastré et un mur gris.
Exemple d'un salon chic de taille moyenne et fermé avec une bibliothèque ou un coin lecture, parquet foncé, une cheminée double-face, un manteau de cheminée en pierre, un téléviseur encastré et un mur gris.
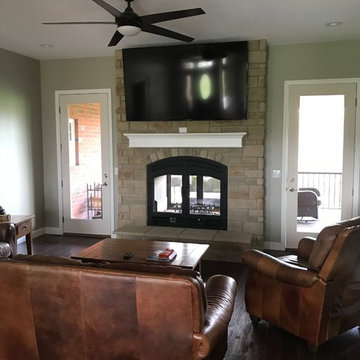
Acucraft Hearthroom 44 Indoor Outdoor See Through Wood Burning Fireplace with Arched Front & Doors, Basket Handles, Black Matte Finish, Real Stone Surround and Hearthstone Hearth.
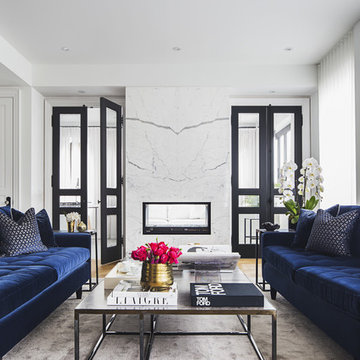
Réalisation d'un salon design avec une salle de réception, un mur blanc, un sol en bois brun, une cheminée double-face, un manteau de cheminée en pierre et un sol jaune.

http://www.A dramatic chalet made of steel and glass. Designed by Sandler-Kilburn Architects, it is awe inspiring in its exquisitely modern reincarnation. Custom walnut cabinets frame the kitchen, a Tulikivi soapstone fireplace separates the space, a stainless steel Japanese soaking tub anchors the master suite. For the car aficionado or artist, the steel and glass garage is a delight and has a separate meter for gas and water. Set on just over an acre of natural wooded beauty adjacent to Mirrormont.
Fred Uekert-FJU Photo

A new residence located on a sloping site, the home is designed to take full advantage of its mountain surroundings. The arrangement of building volumes allows the grade and water to flow around the project. The primary living spaces are located on the upper level, providing access to the light, air and views of the landscape. The design embraces the materials, methods and forms of traditional northeastern rural building, but with a definitive clean, modern twist.
Idées déco de salons avec une cheminée double-face et un manteau de cheminée en pierre
4