Idées déco de salons avec une cheminée ribbon et un téléviseur indépendant
Trier par :
Budget
Trier par:Populaires du jour
21 - 40 sur 636 photos
1 sur 3
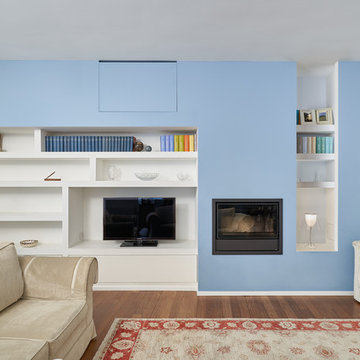
Idées déco pour un salon contemporain avec une bibliothèque ou un coin lecture, parquet clair, une cheminée ribbon et un téléviseur indépendant.
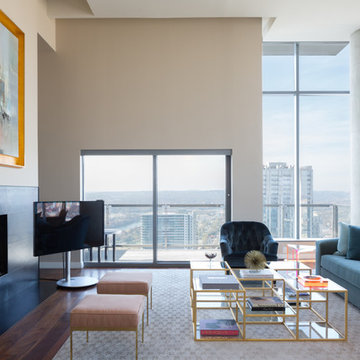
Idées déco pour un salon contemporain ouvert avec un mur blanc, parquet foncé, une cheminée ribbon et un téléviseur indépendant.
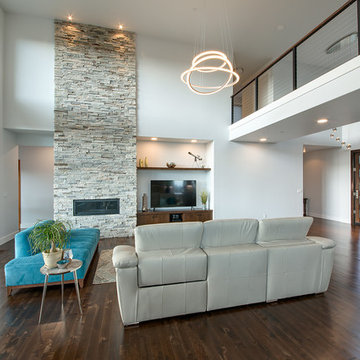
A floor ceiling, stacked stone veneer fireplace and cable rail bridge tie this room together. The cabinet and shelf are custom walnut. The flooring is Cronin chocolate stained birch.
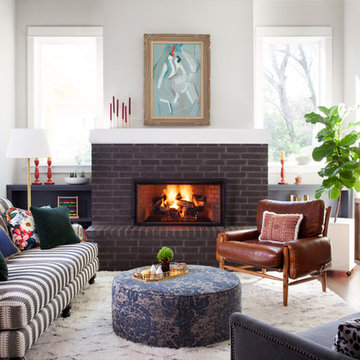
Ryann Ford
Cette image montre un salon traditionnel avec un mur blanc, une cheminée ribbon, un manteau de cheminée en brique et un téléviseur indépendant.
Cette image montre un salon traditionnel avec un mur blanc, une cheminée ribbon, un manteau de cheminée en brique et un téléviseur indépendant.
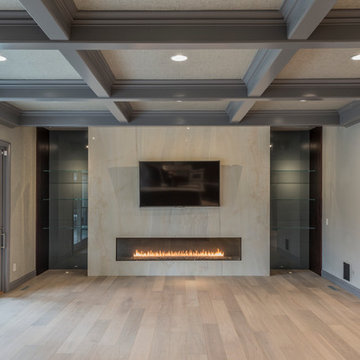
Granite Bay Residence
Exemple d'un salon moderne avec un mur beige, parquet clair, une cheminée ribbon, un manteau de cheminée en bois et un téléviseur indépendant.
Exemple d'un salon moderne avec un mur beige, parquet clair, une cheminée ribbon, un manteau de cheminée en bois et un téléviseur indépendant.
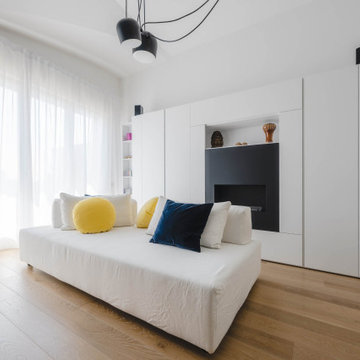
Un soggiorno caratterizzato da un divano con doppia esposizione grazie a dei cuscini che possono essere orientati a seconda delle necessità. Mobile soggiorno contenitore di Caccaro.
La tenda di Arredamento Moderno Carini Milano.
Foto di Simone Marulli
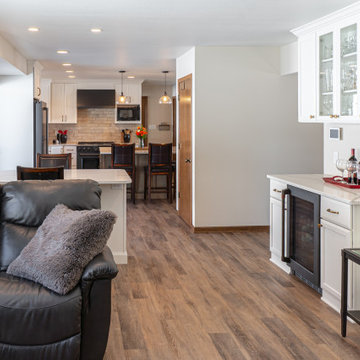
With the removal of a few walls, this main level completely transformed to create an open concept floor plan. The wall colors used to create a dark and crammed look, but now with the white it brightens the whole area up.
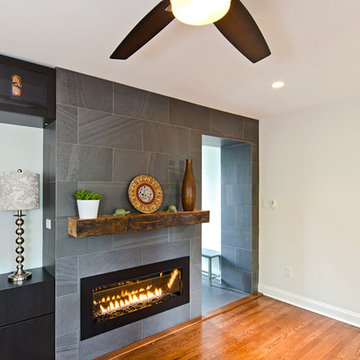
Darko Photography
Cette image montre un grand salon traditionnel avec un sol en bois brun, une cheminée ribbon et un téléviseur indépendant.
Cette image montre un grand salon traditionnel avec un sol en bois brun, une cheminée ribbon et un téléviseur indépendant.
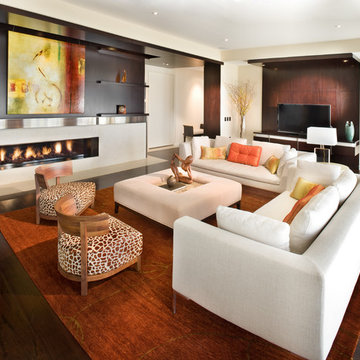
Penthouse contemporary white living room.
Photo: Morgan Howarth
Idée de décoration pour un grand salon design fermé avec un mur blanc, parquet foncé, une cheminée ribbon, une salle de réception, un téléviseur indépendant, un manteau de cheminée en plâtre et un sol marron.
Idée de décoration pour un grand salon design fermé avec un mur blanc, parquet foncé, une cheminée ribbon, une salle de réception, un téléviseur indépendant, un manteau de cheminée en plâtre et un sol marron.

PICTURED
The living room area with the 2 x 2 mt (6,5 x 6,5 ft) infinity pool, completed by a thin veil of water, softly falling from the ceiling. Filtration, purification, water heating and whirlpool systems complete the pool.
On the back of the water blade, a technical volume, where a small guest bathroom has been created.
This part of the living room can be closed by sliding and folding walls (in the photo), in order to obtain a third bedroom.
/
NELLA FOTO
La zona del soggiorno con la vasca a sfioro di mt 2 x 2, completata da sottile velo d'acqua, in caduta morbida da soffitto. Impianti di filtrazione, purificazione, riscaldamento acqua ed idromassaggio completano la vasca.
Sul retro della lama d'acqua, un volume tecnico, in cui si è ricavato un piccolo bagno ospiti.
Questa parte del soggiorno è separabile dal resto a mezzo pareti scorrevoli ed ripiegabili (nella foto), al fine di ricavare una terza camera da letto.
/
THE PROJECT
Our client wanted a town home from where he could enjoy the beautiful Ara Pacis and Tevere view, “purified” from traffic noises and lights.
Interior design had to contrast the surrounding ancient landscape, in order to mark a pointbreak from surroundings.
We had to completely modify the general floorplan, making space for a large, open living (150 mq, 1.600 sqf). We added a large internal infinity-pool in the middle, completed by a high, thin waterfall from he ceiling: such a demanding work awarded us with a beautifully relaxing hall, where the whisper of water offers space to imagination...
The house has an open italian kitchen, 2 bedrooms and 3 bathrooms.
/
IL PROGETTO
Il nostro cliente desiderava una casa di città, da cui godere della splendida vista di Ara Pacis e Tevere, "purificata" dai rumori e dalle luci del traffico.
Il design degli interni doveva contrastare il paesaggio antico circostante, al fine di segnare un punto di rottura con l'esterno.
Abbiamo dovuto modificare completamente la planimetria generale, creando spazio per un ampio soggiorno aperto (150 mq, 1.600 mq). Abbiamo aggiunto una grande piscina a sfioro interna, nel mezzo del soggiorno, completata da un'alta e sottile cascata, con un velo d'acqua che scende dolcemente dal soffitto.
Un lavoro così impegnativo ci ha premiato con ambienti sorprendentemente rilassanti, dove il sussurro dell'acqua offre spazio all'immaginazione ...
Una cucina italiana contemporanea, separata dal soggiorno da una vetrata mobile curva, 2 camere da letto e 3 bagni completano il progetto.

****Please click on image for additional details****
Idées déco pour un salon classique avec une salle de réception, un mur gris, parquet foncé, une cheminée ribbon, un manteau de cheminée en pierre et un téléviseur indépendant.
Idées déco pour un salon classique avec une salle de réception, un mur gris, parquet foncé, une cheminée ribbon, un manteau de cheminée en pierre et un téléviseur indépendant.
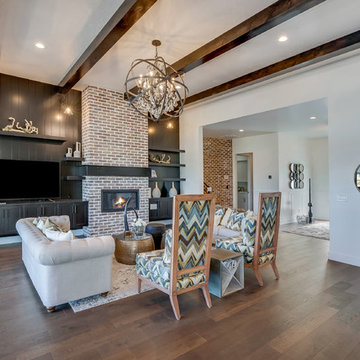
Aménagement d'un très grand salon classique ouvert avec un mur blanc, un sol en bois brun, une cheminée ribbon, un manteau de cheminée en brique, un téléviseur indépendant et un sol marron.
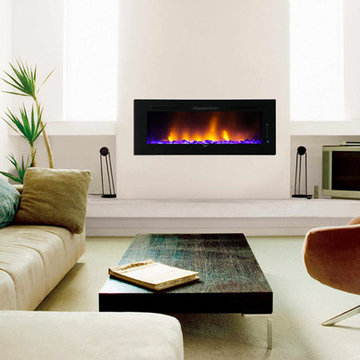
Réalisation d'un salon bohème de taille moyenne et ouvert avec une salle de réception, un mur blanc, moquette, une cheminée ribbon, un manteau de cheminée en plâtre, un téléviseur indépendant et un sol beige.

Cette image montre un salon minimaliste de taille moyenne et ouvert avec un mur gris, un sol en bois brun, une cheminée ribbon, un manteau de cheminée en pierre, un téléviseur indépendant, un sol marron et éclairage.
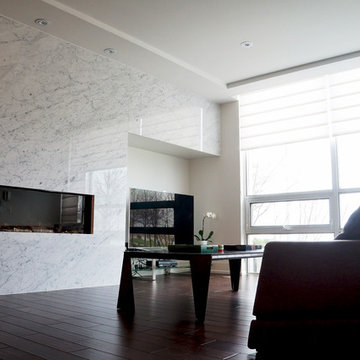
Idées déco pour un salon moderne de taille moyenne et ouvert avec un mur blanc, parquet foncé, une cheminée ribbon, un manteau de cheminée en pierre et un téléviseur indépendant.
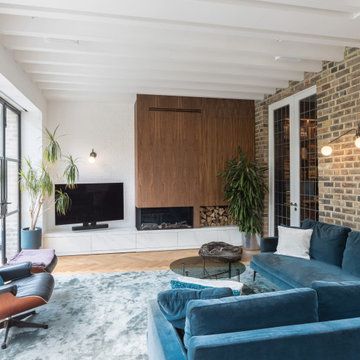
Aménagement d'un salon classique ouvert avec un mur blanc, un sol en bois brun, une cheminée ribbon, un manteau de cheminée en bois, un téléviseur indépendant, un sol marron, poutres apparentes et un mur en parement de brique.
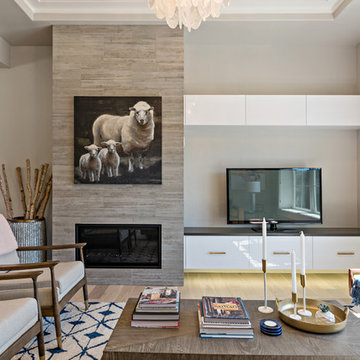
Exemple d'un salon chic avec une salle de réception, un mur gris, parquet clair, une cheminée ribbon, un téléviseur indépendant et un sol beige.
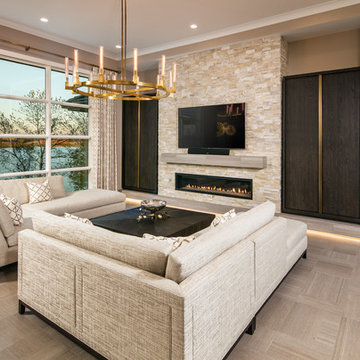
Custom cabinetry by Eurowood Cabinets, Inc. - www.eurowood.net
Exemple d'un salon chic avec un mur beige, une cheminée ribbon, un manteau de cheminée en pierre, un téléviseur indépendant et un sol beige.
Exemple d'un salon chic avec un mur beige, une cheminée ribbon, un manteau de cheminée en pierre, un téléviseur indépendant et un sol beige.
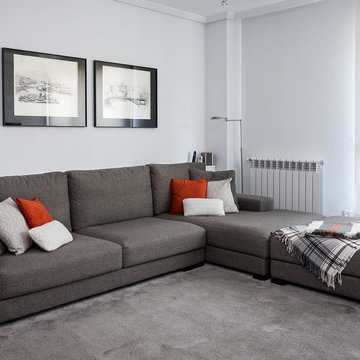
Sofá chaise lounge de línea italiana neutro y depurado, tapizado en tela jaspeada, aunque a la vista ofrece el aspecto de color muy uniforme, este jaspeado es muy recomendable ya que resulta muy sufrido frente a posibles manchas.
Por sus dimensiones es un sofá diseñado sin duda para disfrutar.
© Estíbaliz Martín Interiorismo.
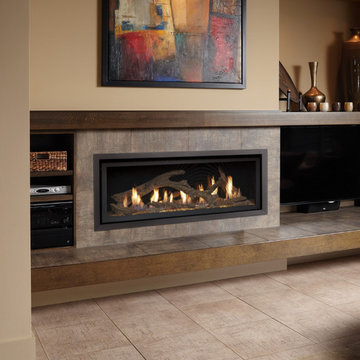
The 4415 HO gas fireplace brings you the very best in home heating and style with its sleek, linear appearance and impressively high heat output. With a long row of dancing flames and built-in fans, the 4415 gas fireplace is not only an excellent heater but a beautiful focal point in your home. Turn on the under-lighting that shines through the translucent glass floor and you’ve got magic whether the fire is on or off. This sophisticated gas fireplace can accompany any architectural style with a selection of fireback options along with realistic Driftwood and Stone Fyre-Art. The 4415 HO gas fireplace heats up to 2,100 square feet but can heat additional rooms in your home with the optional Power Heat Duct Kit.
The gorgeous flame and high heat output of the 4415 are backed up by superior craftsmanship and quality safety features, which are built to extremely high standards. From the heavy steel thickness of the fireplace body to the durable, welded frame surrounding the ceramic glass, you are truly getting the best gas fireplace available. The 2015 ANSI approved low visibility safety barrier comes standard over the glass to increase the safety of this unit for you and your family without detracting from the beautiful fire view.
Idées déco de salons avec une cheminée ribbon et un téléviseur indépendant
2