Idées déco de salons avec une cheminée ribbon
Trier par :
Budget
Trier par:Populaires du jour
1 - 20 sur 21 456 photos
1 sur 2
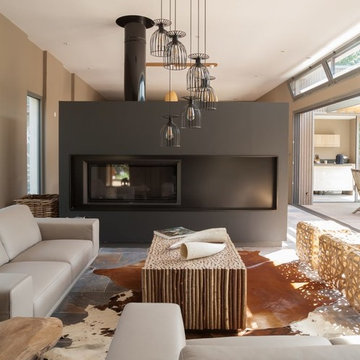
Idées déco pour un salon scandinave ouvert avec un mur marron et une cheminée ribbon.
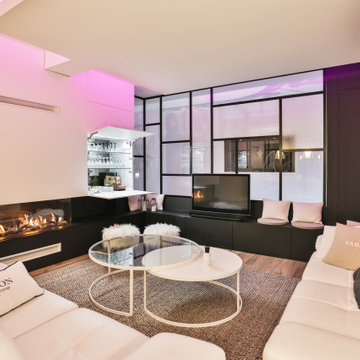
création d'un meuble de salon, habillage cheminée, rangement
Aménagement d'un salon contemporain avec un mur blanc, un sol en bois brun, une cheminée ribbon, un téléviseur indépendant et un sol marron.
Aménagement d'un salon contemporain avec un mur blanc, un sol en bois brun, une cheminée ribbon, un téléviseur indépendant et un sol marron.
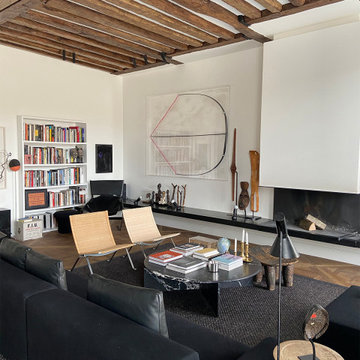
Exemple d'un grand salon tendance ouvert avec une bibliothèque ou un coin lecture, un mur blanc, un sol en bois brun, aucun téléviseur, un sol marron, une cheminée ribbon, poutres apparentes et canapé noir.
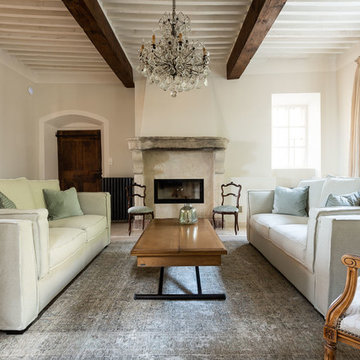
Le séjour, que l'on découvre en montant le grand escalier en pierre, s'articule sur l'espace salon et l'espace salle à manger.
Devant la cheminée, les canapés RIVIERA accueillants et moelleux impriment comme l'ensemble du mobilier du salon une sensation douceur et de quiétude. Les couleurs douces et chaleureuses des tissus s'équilibrent avec les teintes de bois présentes par touches délicates.
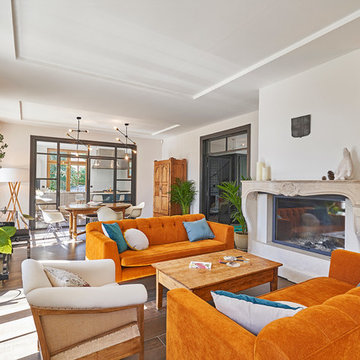
Idée de décoration pour un salon méditerranéen avec une salle de réception, un mur blanc, une cheminée ribbon, un sol marron et éclairage.
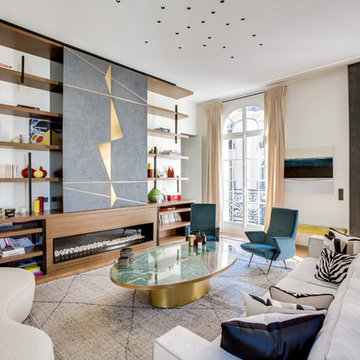
Portes coulissantes Habillées en matière Signature Murale et laiton Brossé.
Essence bois Marotte
Idées déco pour un salon contemporain ouvert avec une bibliothèque ou un coin lecture, un mur blanc, parquet clair, une cheminée ribbon, un manteau de cheminée en bois et aucun téléviseur.
Idées déco pour un salon contemporain ouvert avec une bibliothèque ou un coin lecture, un mur blanc, parquet clair, une cheminée ribbon, un manteau de cheminée en bois et aucun téléviseur.

Aménagement d'un salon contemporain ouvert avec parquet clair, une cheminée ribbon, un manteau de cheminée en pierre de parement, un téléviseur fixé au mur et un sol beige.

Embrace the essence of cottage living with a bespoke wall unit and bookshelf tailored to your unique space. Handcrafted with care and attention to detail, this renovation project infuses a modern cottage living room with rustic charm and timeless appeal. The custom-built unit offers both practical storage solutions and a focal point for displaying cherished possessions. This thoughtfully designed addition enhances the warmth and character of the space.

Idée de décoration pour un salon tradition ouvert avec un mur blanc, parquet clair, une cheminée ribbon, un téléviseur fixé au mur, un sol beige et poutres apparentes.

Interior Design by Pamala Deikel Design
Photos by Paul Rollis
Cette image montre un grand salon rustique ouvert avec une salle de réception, un mur blanc, parquet clair, une cheminée ribbon, un manteau de cheminée en métal, aucun téléviseur et un sol beige.
Cette image montre un grand salon rustique ouvert avec une salle de réception, un mur blanc, parquet clair, une cheminée ribbon, un manteau de cheminée en métal, aucun téléviseur et un sol beige.

Edward C. Butera
Cette image montre un grand salon minimaliste ouvert avec un mur beige, un sol en marbre, une cheminée ribbon, un manteau de cheminée en pierre, aucun téléviseur et éclairage.
Cette image montre un grand salon minimaliste ouvert avec un mur beige, un sol en marbre, une cheminée ribbon, un manteau de cheminée en pierre, aucun téléviseur et éclairage.

John Magnoski Photography
Builder: John Kraemer & Sons
Idée de décoration pour un grand salon craftsman avec un mur jaune, un sol en bois brun, une cheminée ribbon et un téléviseur fixé au mur.
Idée de décoration pour un grand salon craftsman avec un mur jaune, un sol en bois brun, une cheminée ribbon et un téléviseur fixé au mur.

Impressive leather-textured limestone walls and Douglas fir ceiling panels define this zenlike living room. Integrated lighting draws attention to the home's exquisite craftsmanship.
Project Details // Now and Zen
Renovation, Paradise Valley, Arizona
Architecture: Drewett Works
Builder: Brimley Development
Interior Designer: Ownby Design
Photographer: Dino Tonn
Limestone (Demitasse) walls: Solstice Stone
Faux plants: Botanical Elegance
https://www.drewettworks.com/now-and-zen/

Photos by Nick Vitale
Idées déco pour un grand salon classique ouvert avec une salle de réception, un manteau de cheminée en pierre, un téléviseur fixé au mur, une cheminée ribbon, un mur beige, un sol en bois brun et un sol marron.
Idées déco pour un grand salon classique ouvert avec une salle de réception, un manteau de cheminée en pierre, un téléviseur fixé au mur, une cheminée ribbon, un mur beige, un sol en bois brun et un sol marron.

Interior Design by Masterpiece Design Group. Photo credit Studio KW Photography
Idée de décoration pour un salon design avec un mur gris, une cheminée ribbon et un téléviseur fixé au mur.
Idée de décoration pour un salon design avec un mur gris, une cheminée ribbon et un téléviseur fixé au mur.

Idée de décoration pour un grand salon design ouvert avec un mur blanc, parquet clair, une cheminée ribbon, un manteau de cheminée en carrelage, un téléviseur encastré et un sol beige.

This home remodel is a celebration of curves and light. Starting from humble beginnings as a basic builder ranch style house, the design challenge was maximizing natural light throughout and providing the unique contemporary style the client’s craved.
The Entry offers a spectacular first impression and sets the tone with a large skylight and an illuminated curved wall covered in a wavy pattern Porcelanosa tile.
The chic entertaining kitchen was designed to celebrate a public lifestyle and plenty of entertaining. Celebrating height with a robust amount of interior architectural details, this dynamic kitchen still gives one that cozy feeling of home sweet home. The large “L” shaped island accommodates 7 for seating. Large pendants over the kitchen table and sink provide additional task lighting and whimsy. The Dekton “puzzle” countertop connection was designed to aid the transition between the two color countertops and is one of the homeowner’s favorite details. The built-in bistro table provides additional seating and flows easily into the Living Room.
A curved wall in the Living Room showcases a contemporary linear fireplace and tv which is tucked away in a niche. Placing the fireplace and furniture arrangement at an angle allowed for more natural walkway areas that communicated with the exterior doors and the kitchen working areas.
The dining room’s open plan is perfect for small groups and expands easily for larger events. Raising the ceiling created visual interest and bringing the pop of teal from the Kitchen cabinets ties the space together. A built-in buffet provides ample storage and display.
The Sitting Room (also called the Piano room for its previous life as such) is adjacent to the Kitchen and allows for easy conversation between chef and guests. It captures the homeowner’s chic sense of style and joie de vivre.

Town and Country Fireplaces
Idée de décoration pour un salon design ouvert avec sol en béton ciré et une cheminée ribbon.
Idée de décoration pour un salon design ouvert avec sol en béton ciré et une cheminée ribbon.

A barn home got a complete remodel and the result is breathtaking. Take a look at this moody lounge/living room area with an exposed white oak ceiling, chevron painted accent wall with recessed electric fireplace, rustic wood floors and countless customized touches.

Photography: Agnieszka Jakubowicz
Design: Mindi Kim
Cette image montre un salon marin avec un mur blanc, une cheminée ribbon, un manteau de cheminée en carrelage, un téléviseur fixé au mur et un sol gris.
Cette image montre un salon marin avec un mur blanc, une cheminée ribbon, un manteau de cheminée en carrelage, un téléviseur fixé au mur et un sol gris.
Idées déco de salons avec une cheminée ribbon
1