Idées déco de salons avec une salle de réception et un plafond décaissé
Trier par :
Budget
Trier par:Populaires du jour
101 - 120 sur 1 296 photos
1 sur 3
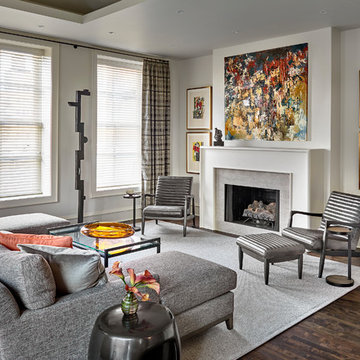
Fabulous renovation of a River North living room.
Idée de décoration pour un grand salon gris et blanc design ouvert avec une salle de réception, un mur gris, parquet foncé, une cheminée ribbon, aucun téléviseur, un manteau de cheminée en pierre, un sol marron et un plafond décaissé.
Idée de décoration pour un grand salon gris et blanc design ouvert avec une salle de réception, un mur gris, parquet foncé, une cheminée ribbon, aucun téléviseur, un manteau de cheminée en pierre, un sol marron et un plafond décaissé.
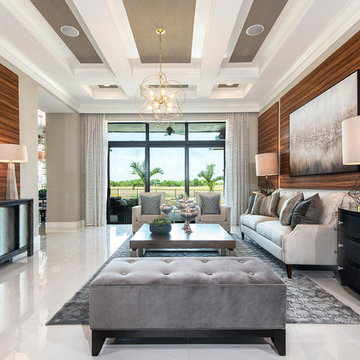
This Living Area is anything but formal, with flanking oiled olivewood Laminate Formica panels, creating a striking backdrop on both the cozy seating arrangement, and the opposite wall.
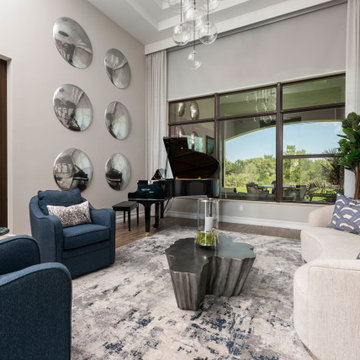
This living room was designed to showcase the piano and create an intimate seating space for when the family gathers around to play piano. The gray wall paneling and art flow effortlessly in the space and compliment the pops of blue furniture.
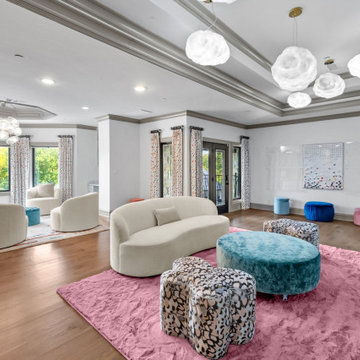
Réalisation d'un grand salon tradition ouvert avec une salle de réception, un mur blanc, un sol en bois brun, un sol marron et un plafond décaissé.
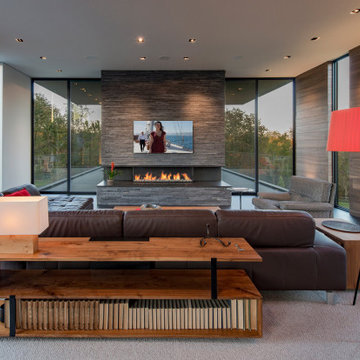
Walker Road Great Falls, Virginia modern home living room interior design. Photo by William MacCollum.
Cette image montre un grand salon design ouvert avec une salle de réception, un mur multicolore, un sol en carrelage de porcelaine, une cheminée standard, un manteau de cheminée en pierre de parement, un téléviseur fixé au mur, un sol gris et un plafond décaissé.
Cette image montre un grand salon design ouvert avec une salle de réception, un mur multicolore, un sol en carrelage de porcelaine, une cheminée standard, un manteau de cheminée en pierre de parement, un téléviseur fixé au mur, un sol gris et un plafond décaissé.

The marble countertop of the dining table and the metal feet are calm and steady. The texture of the metal color is full of modernity, and the casual details are soothing French elegance. The white porcelain ornaments have a variety of gestures, like a graceful dancer, like a dancer's elegant skirt, and like a blooming flower, all breathing French elegance, without limitation and style, which is a unique style.
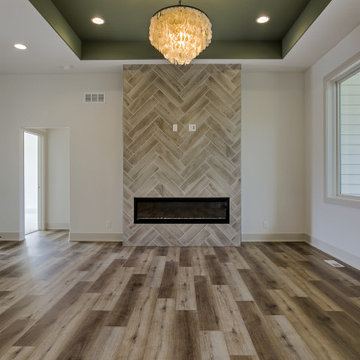
Inspiration pour un salon minimaliste ouvert avec une salle de réception, un mur blanc, une cheminée ribbon, un manteau de cheminée en carrelage, un téléviseur fixé au mur et un plafond décaissé.
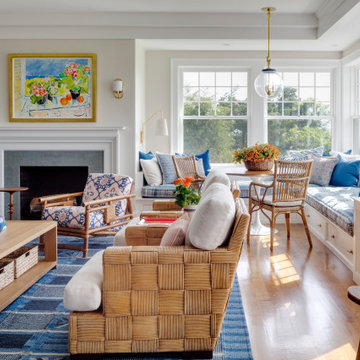
Island Cove House keeps a low profile on the horizon. On the driveway side it rambles along like a cottage that grew over time, while on the water side it is more ordered. Weathering shingles and gray-brown trim help the house blend with its surroundings. Heating and cooling are delivered by a geothermal system, and much of the electricity comes from solar panels.
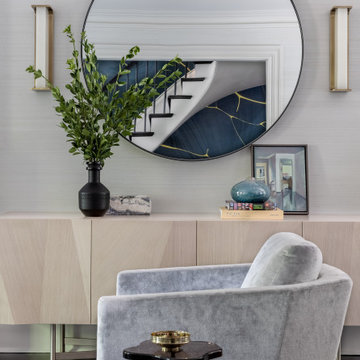
Inspiration pour un salon traditionnel de taille moyenne et ouvert avec une salle de réception, un mur blanc, parquet foncé, une cheminée standard, un manteau de cheminée en pierre, un téléviseur fixé au mur, un sol gris, un plafond décaissé et du papier peint.
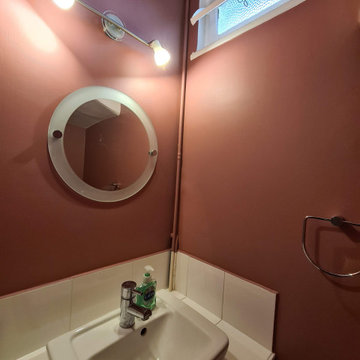
All interior painting was carried out with Air Filtration System to clean air during work. Wall water damage repair was made and all dustless sanding carried out to prepare the surface prior to painting. The hallway and Cloakroom wardrobe was spray finished. All walls and ceiling were hand-painted and roll.

Inspiration pour un petit salon design ouvert avec une salle de réception, un mur gris, parquet clair, un téléviseur fixé au mur, un sol beige, un plafond décaissé et un mur en parement de brique.
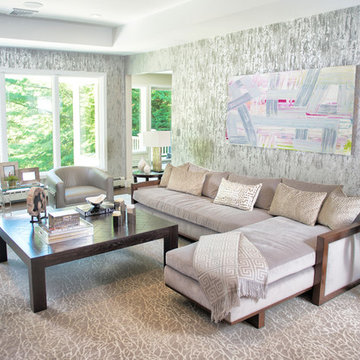
www.laramichelle.com
Cette photo montre un salon gris et blanc tendance de taille moyenne et fermé avec une salle de réception, un mur multicolore, parquet foncé, aucune cheminée, un sol marron, un plafond décaissé et du papier peint.
Cette photo montre un salon gris et blanc tendance de taille moyenne et fermé avec une salle de réception, un mur multicolore, parquet foncé, aucune cheminée, un sol marron, un plafond décaissé et du papier peint.
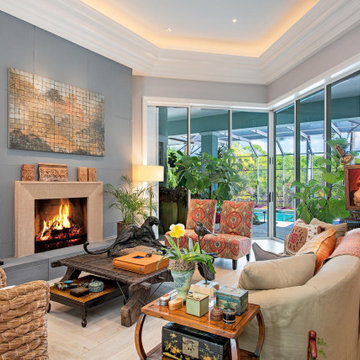
Cette photo montre un petit salon blanc et bois méditerranéen ouvert avec une salle de réception, parquet clair, une cheminée standard, un plafond décaissé, un mur bleu, un sol marron et du lambris.
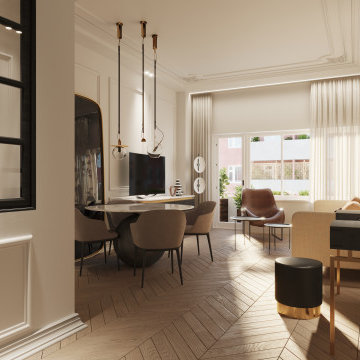
living room
Aménagement d'un salon moderne de taille moyenne et ouvert avec une salle de réception, un mur blanc, parquet clair, un téléviseur fixé au mur, un plafond décaissé et éclairage.
Aménagement d'un salon moderne de taille moyenne et ouvert avec une salle de réception, un mur blanc, parquet clair, un téléviseur fixé au mur, un plafond décaissé et éclairage.

Light dances up the flagstone steps of this sunken den and disperses light beautifully across the honey stained oak flooring. The pivoting alder entry door prepares visitors for the decidedly modern aesthetic awaiting them. Stained alder trim punctuates the ivory ceiling and walls. The light walls provide a warm backdrop for a contemporary artwork in shades of almond and taupe hanging near the black baby grand piano. Capping the den in fine fashion is a stained ceiling detail in an ever-growing square pattern. An acacia root ball sits on the floor alongside a lounge chair and ottoman dressed in rust chenille. The fireplace an Ortal Space Creator 120 is surrounded in cream concrete and serves to divide the den from the dining area while allowing light to filter through. A set of three glazed vases in shades of amber, chartreuse and dark olive stands on the hearth. A faux fur throw pillow is tucked into a side chair stained dark walnut and upholstered in tone on tone stripes.
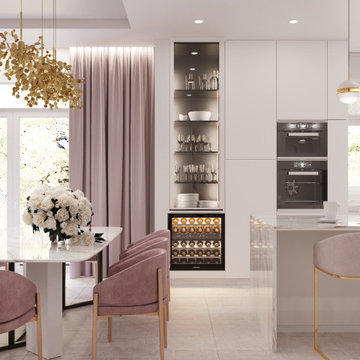
Потрясающая современная гостиная выполнена в светлых и воздушных бежево-розовых тонах, золотой декор добавляет роскоши этому помещению а черные детали камина - глубину.
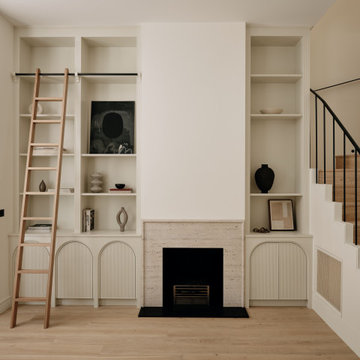
flat internal remodeling and refurbishment
Aménagement d'un salon moderne de taille moyenne et ouvert avec une salle de réception, un mur beige, un sol en contreplaqué, une cheminée standard, un manteau de cheminée en pierre, un téléviseur fixé au mur, un sol beige, un plafond décaissé, du lambris et éclairage.
Aménagement d'un salon moderne de taille moyenne et ouvert avec une salle de réception, un mur beige, un sol en contreplaqué, une cheminée standard, un manteau de cheminée en pierre, un téléviseur fixé au mur, un sol beige, un plafond décaissé, du lambris et éclairage.

Transitional classic living room with white oak hardwood floors, white painted cabinets, wood stained shelves, indoor-outdoor style doors, and tiled fireplace.
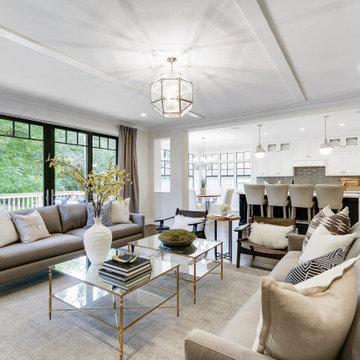
Cette image montre un grand salon traditionnel ouvert avec une salle de réception, un mur blanc, parquet foncé, une cheminée standard, un manteau de cheminée en carrelage, un téléviseur fixé au mur, un sol marron, un plafond décaissé et boiseries.
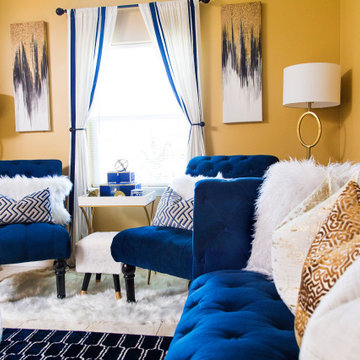
What’s your sign? No matter the zodiac this room will provide an opportunity for self reflection and relaxation. Once you have come to terms with the past you can begin to frame your future by using the gallery wall. However, keep an eye on the clocks because you shouldn’t waste time on things you can’t change. The number one rule of a living room is to live!
Idées déco de salons avec une salle de réception et un plafond décaissé
6