Idées déco de salons avec une salle de réception et un plafond décaissé
Trier par :
Budget
Trier par:Populaires du jour
141 - 160 sur 1 296 photos
1 sur 3
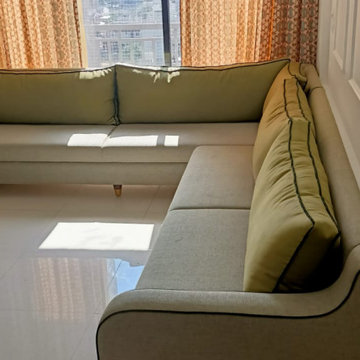
Living room with a comfortable L shaped sofa with white coloured walls. There are molding frames on the walls within which you can hang pictures which will be highlighted by wall lights. The L shapes sofa can easily seat eight people.
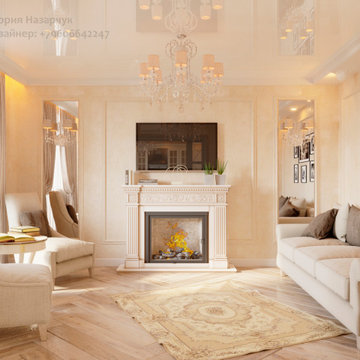
Дизайн Интерьера Кухни - Гостиной выполнена в современной классике.
Cette image montre un salon traditionnel de taille moyenne et fermé avec un sol en carrelage de porcelaine, un sol beige, un plafond décaissé, une salle de réception, un mur beige, une cheminée standard, un manteau de cheminée en pierre et du papier peint.
Cette image montre un salon traditionnel de taille moyenne et fermé avec un sol en carrelage de porcelaine, un sol beige, un plafond décaissé, une salle de réception, un mur beige, une cheminée standard, un manteau de cheminée en pierre et du papier peint.
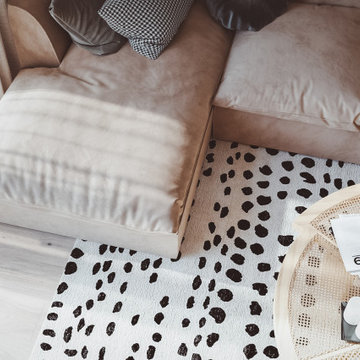
In this inviting living room, a neutral colour palette, soft furnishings, and carefully chosen curtains come together to create an atmosphere of warmth and comfort. The harmonious blend of colours and textures transforms this space into a cozy retreat, inviting you to relax and unwind.
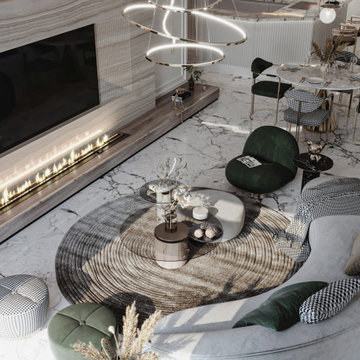
Idées déco pour un salon blanc et bois moderne de taille moyenne et fermé avec une salle de réception, un mur blanc, un sol en marbre, une cheminée ribbon, un manteau de cheminée en métal, un téléviseur fixé au mur, un sol blanc, un plafond décaissé et éclairage.
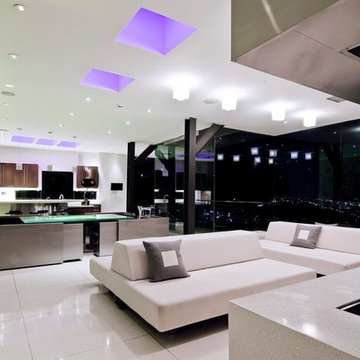
Harold Way Hollywood Hills modern luxury home open plan dining room, living room & kitchenn
Cette photo montre un très grand salon mansardé ou avec mezzanine moderne avec une salle de réception, un mur blanc, un sol en carrelage de porcelaine, une cheminée double-face, un manteau de cheminée en carrelage, un sol blanc et un plafond décaissé.
Cette photo montre un très grand salon mansardé ou avec mezzanine moderne avec une salle de réception, un mur blanc, un sol en carrelage de porcelaine, une cheminée double-face, un manteau de cheminée en carrelage, un sol blanc et un plafond décaissé.

The sleek chandelier is an exciting focal point in this space while the open concept keeps the space informal and great for entertaining guests.
Photography by John Richards
---
Project by Wiles Design Group. Their Cedar Rapids-based design studio serves the entire Midwest, including Iowa City, Dubuque, Davenport, and Waterloo, as well as North Missouri and St. Louis.
For more about Wiles Design Group, see here: https://wilesdesigngroup.com/
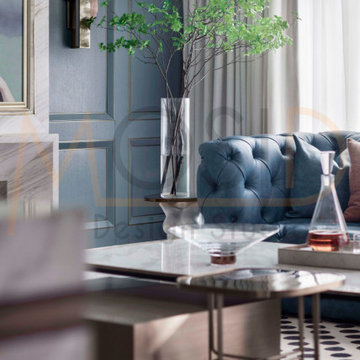
A tribute to the elegant interpretation of the classic!
For the living room on the first floor we choose Classic with high-grade gray + dark blue + orange. The calm and orange single product under the dark blue tone highlights the space and draws some artistic inspirations from the Middle World Renaissance into the space, plain and soft The decoration enhances the breathing of the space, and the retro style makes the space more artistic. Modern furniture is given more texture, and exquisite ornaments are transformed into a new art trend. The black and white elements of classic patterns ignite the atmosphere of the space.
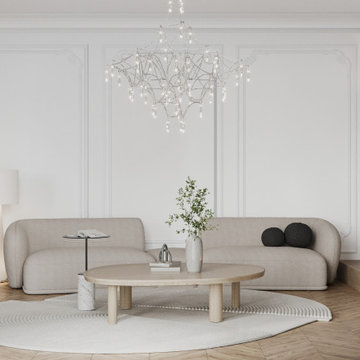
Cette photo montre un grand salon blanc et bois tendance ouvert avec une salle de réception, un mur blanc, un sol en bois brun, une cheminée ribbon, un manteau de cheminée en pierre, un téléviseur fixé au mur, un sol marron, un plafond décaissé et du lambris.
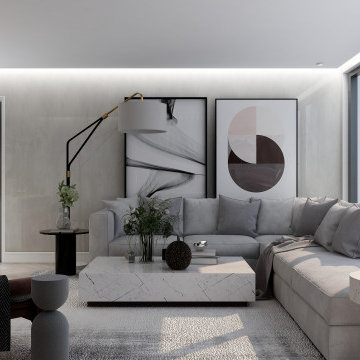
a modern living/kitchen area design featuring custom design wall mounted tv media console with wood paneling and indirect light.
in this design we kept it simple and elegant with a neutral grey color palette with a pop of color.
the open kitchen features bold brass pendant lighting above the island, an under-mounted fridge, and push pull cabinets that accentuates the modern look with sleek glossy finish cabinets.
with the gorgeous floor to ceiling windows and that view, this apartment turned out to be an exquisite home that proves that small spaces can be gorgeous and practical.
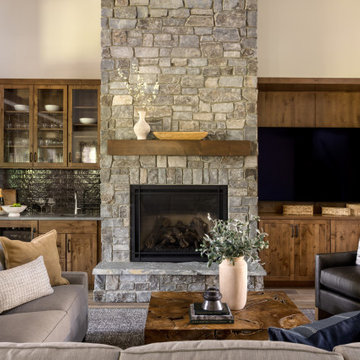
This Pacific Northwest home was designed with a modern aesthetic. We gathered inspiration from nature with elements like beautiful wood cabinets and architectural details, a stone fireplace, and natural quartzite countertops.
---
Project designed by Michelle Yorke Interior Design Firm in Bellevue. Serving Redmond, Sammamish, Issaquah, Mercer Island, Kirkland, Medina, Clyde Hill, and Seattle.
For more about Michelle Yorke, see here: https://michelleyorkedesign.com/
To learn more about this project, see here: https://michelleyorkedesign.com/project/interior-designer-cle-elum-wa/
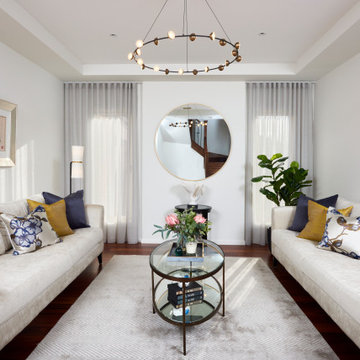
Réalisation d'un salon design avec une salle de réception, un mur blanc, parquet foncé, aucune cheminée, un sol marron et un plafond décaissé.
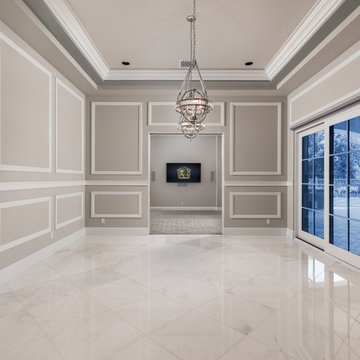
Sliding glass doors lead to the exterior living areas and marble floors.
Cette photo montre un très grand salon méditerranéen ouvert avec une salle de réception, un mur gris, un sol en marbre, une cheminée standard, un manteau de cheminée en pierre, un téléviseur fixé au mur, un sol gris et un plafond décaissé.
Cette photo montre un très grand salon méditerranéen ouvert avec une salle de réception, un mur gris, un sol en marbre, une cheminée standard, un manteau de cheminée en pierre, un téléviseur fixé au mur, un sol gris et un plafond décaissé.
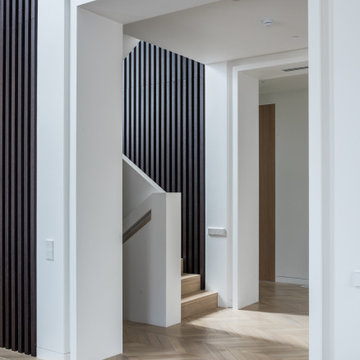
Холл -прихожая в современном доме
Idée de décoration pour un salon design avec une salle de réception, un mur blanc, un sol en bois brun, un sol marron, un plafond décaissé et du lambris.
Idée de décoration pour un salon design avec une salle de réception, un mur blanc, un sol en bois brun, un sol marron, un plafond décaissé et du lambris.
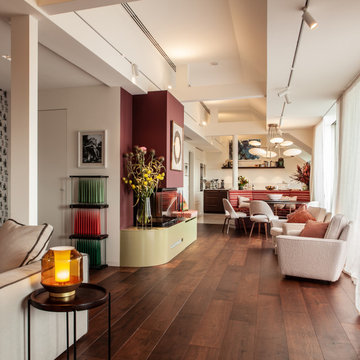
Cette image montre un très grand salon bohème ouvert avec une salle de réception, un mur rouge, un sol en bois brun, une cheminée standard, un manteau de cheminée en bois, un téléviseur dissimulé, un sol marron et un plafond décaissé.
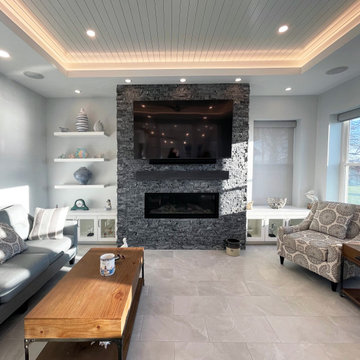
Idée de décoration pour un salon marin de taille moyenne et ouvert avec une salle de réception, un mur gris, une cheminée standard, un manteau de cheminée en pierre de parement, un téléviseur fixé au mur, un sol gris et un plafond décaissé.
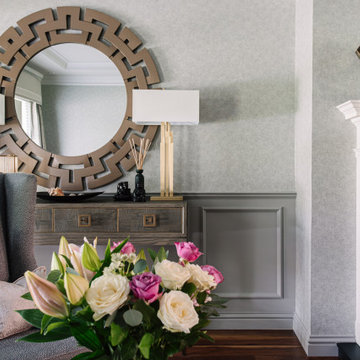
Luxury Sitting Room in Belfast. Includes paneling, shagreen textured wallpaper, bespoke joinery, furniture and soft furnishings. Staging by Cher.
Idée de décoration pour un grand salon design avec une salle de réception, un mur gris, parquet foncé, une cheminée standard, un manteau de cheminée en pierre, un téléviseur encastré, un sol marron, un plafond décaissé, boiseries et éclairage.
Idée de décoration pour un grand salon design avec une salle de réception, un mur gris, parquet foncé, une cheminée standard, un manteau de cheminée en pierre, un téléviseur encastré, un sol marron, un plafond décaissé, boiseries et éclairage.
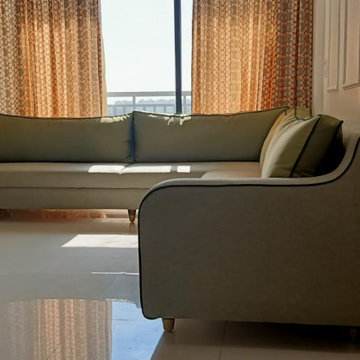
Living room with a comfortable L shaped sofa with white coloured walls. There are molding frames on the walls within which you can hang pictures which will be highlighted by wall lights. The L shapes sofa can easily seat eight people.
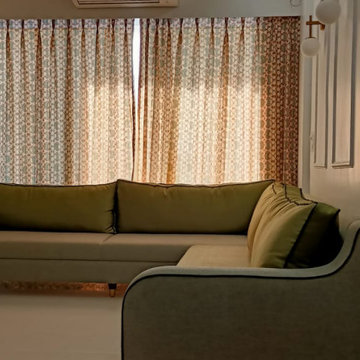
Living room with a comfortable L shaped sofa with white coloured walls. There are molding frames on the walls within which you can hang pictures which will be highlighted by wall lights. The L shapes sofa can easily seat eight people.
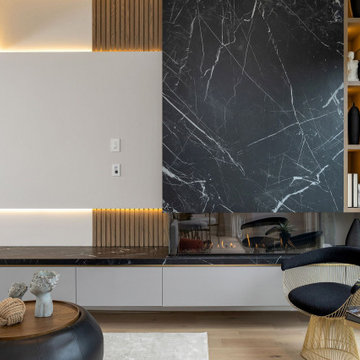
Exemple d'un grand salon en bois ouvert avec une salle de réception, un mur beige, un sol en bois brun, une cheminée standard, un manteau de cheminée en pierre, un téléviseur encastré, un sol marron et un plafond décaissé.
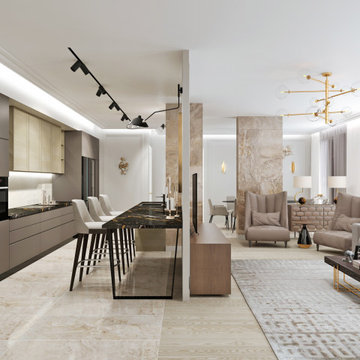
Общее пространство обьединяет гостиную, столовую, кухню. Зонируют помещение колонны облицовынные камнем.
Полы в зоне гостиной паркетные. В зоне кухни каменные.
Idées déco de salons avec une salle de réception et un plafond décaissé
8