Idées déco de salons avec une salle de réception et un plafond décaissé
Trier par :
Budget
Trier par:Populaires du jour
161 - 180 sur 1 296 photos
1 sur 3
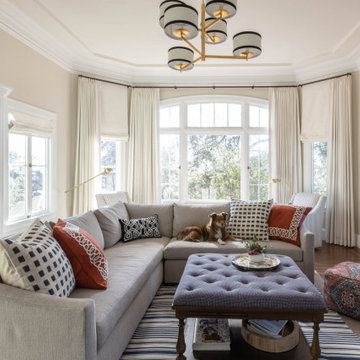
Classic, fresh, and with a touch of intriguing color. The living room is now a beautiful space where the family can relax together. The soft cream-colored walls and custom ivory drapes present a bright and open seating area with a large sectional perfect for fitting the entire family.
We played with eclectic colors and patterns in the pillows, rug, lighting, and accessories, creating a sophisticated yet welcoming space. The custom built-ins and natural wood fireplace create an elevated finish that will be in style all year ‘round.
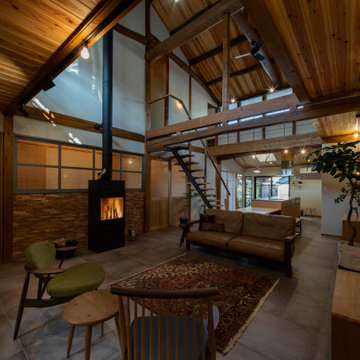
土間に断熱材・床暖房を敷設した上でタイル貼に変更。(撮影:山田圭司郎)
Réalisation d'un grand salon ouvert avec une salle de réception, un mur blanc, un poêle à bois, un manteau de cheminée en carrelage, un téléviseur indépendant, un sol gris, un plafond décaissé, un mur en parement de brique et un sol en carrelage de porcelaine.
Réalisation d'un grand salon ouvert avec une salle de réception, un mur blanc, un poêle à bois, un manteau de cheminée en carrelage, un téléviseur indépendant, un sol gris, un plafond décaissé, un mur en parement de brique et un sol en carrelage de porcelaine.
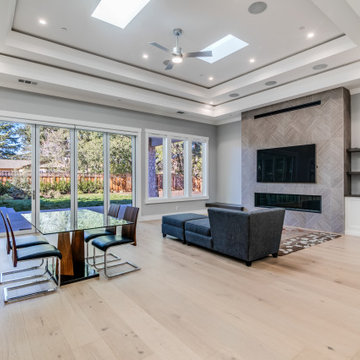
Transitional classic living room with white oak hardwood floors, white painted cabinets, wood stained shelves, indoor-outdoor style doors, and tiled fireplace.
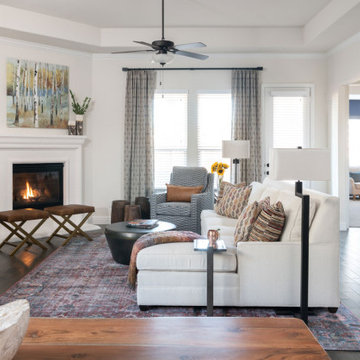
Rustic elegance was brought into this outdoor-loving family home at the Tribute near Lake Lewisville Marina. Each room had hand-sourced furnishing from Nicole Arnold’s partners and vendors; from the live-edge dining table that highlights wood grain to the textured leather pillows in the family room to the metallic thread and iron-base furnishings in the bedroom. This home incorporates nature with a warmth emulating from every detail, all united with plush accents.
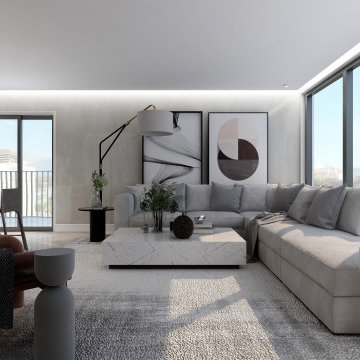
a modern living/kitchen area design featuring custom design wall mounted tv media console with wood paneling and indirect light.
in this design we kept it simple and elegant with a neutral grey color palette with a pop of color.
the open kitchen features bold brass pendant lighting above the island, an under-mounted fridge, and push pull cabinets that accentuates the modern look with sleek glossy finish cabinets.
with the gorgeous floor to ceiling windows and that view, this apartment turned out to be an exquisite home that proves that small spaces can be gorgeous and practical.
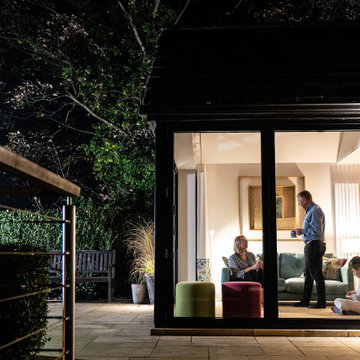
Idées déco pour un petit salon éclectique ouvert avec une salle de réception, un mur multicolore, moquette, un poêle à bois, un manteau de cheminée en pierre, un téléviseur encastré, un sol beige, un plafond décaissé et du papier peint.
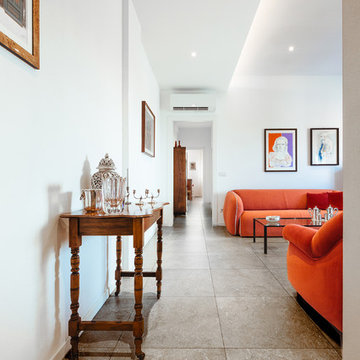
Contemporaneo, moderno, vintage fino al retrò. Sono tanti gli stili che si incontrano in questo appartamento e tutti contribuiscono alla definizione di uno stile unico.
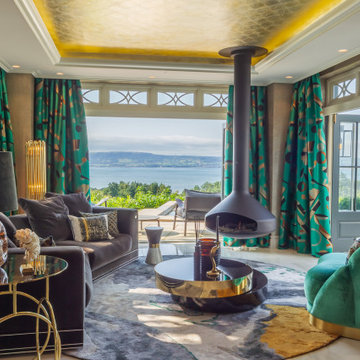
Réalisation d'un salon tradition ouvert avec une salle de réception, un mur beige, cheminée suspendue, aucun téléviseur, un sol beige et un plafond décaissé.
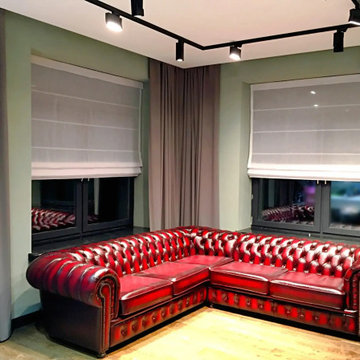
Aménagement d'un grand salon gris et blanc contemporain avec une salle de réception, un mur vert, un sol en bois brun, une cheminée ribbon, un manteau de cheminée en brique, un téléviseur fixé au mur, un sol marron, un plafond décaissé et du lambris.
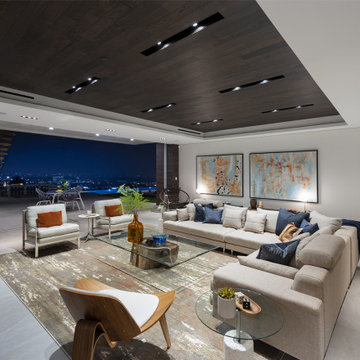
Los Tilos Hollywood Hills luxury home modern living room with open air terrace views. Photo by William MacCollum.
Cette image montre un très grand salon minimaliste ouvert avec une salle de réception, un mur blanc, un sol en carrelage de porcelaine, un sol blanc et un plafond décaissé.
Cette image montre un très grand salon minimaliste ouvert avec une salle de réception, un mur blanc, un sol en carrelage de porcelaine, un sol blanc et un plafond décaissé.
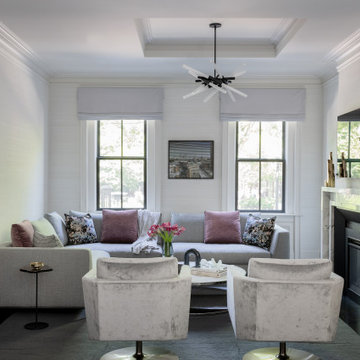
Cette photo montre un salon chic de taille moyenne et ouvert avec une salle de réception, un mur blanc, parquet foncé, une cheminée standard, un manteau de cheminée en pierre, un téléviseur fixé au mur, un sol gris, un plafond décaissé et du papier peint.
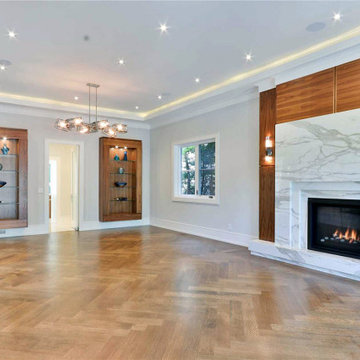
Living room and Fire Place
Inspiration pour un grand salon ouvert avec une salle de réception, un mur blanc, un sol en bois brun, aucune cheminée, un manteau de cheminée en pierre, un téléviseur encastré, un sol marron, un plafond décaissé et du lambris.
Inspiration pour un grand salon ouvert avec une salle de réception, un mur blanc, un sol en bois brun, aucune cheminée, un manteau de cheminée en pierre, un téléviseur encastré, un sol marron, un plafond décaissé et du lambris.
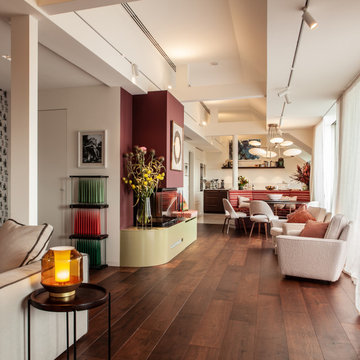
Cette image montre un très grand salon bohème ouvert avec une salle de réception, un mur rouge, un sol en bois brun, une cheminée standard, un manteau de cheminée en bois, un téléviseur dissimulé, un sol marron et un plafond décaissé.
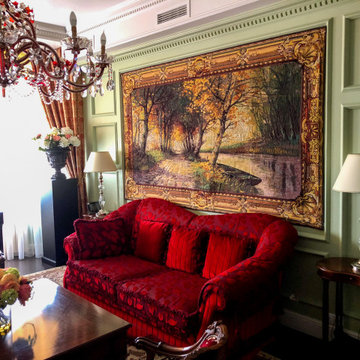
Cette image montre un salon traditionnel de taille moyenne et fermé avec une salle de réception, un mur vert, parquet foncé, une cheminée standard, un manteau de cheminée en brique, un téléviseur fixé au mur, un sol marron, un plafond décaissé et boiseries.
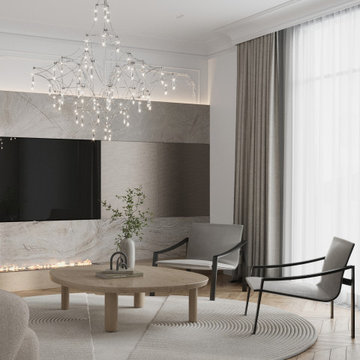
Aménagement d'un grand salon blanc et bois contemporain ouvert avec une salle de réception, un mur blanc, un sol en bois brun, une cheminée ribbon, un manteau de cheminée en pierre, un téléviseur fixé au mur, un sol marron, un plafond décaissé et du lambris.
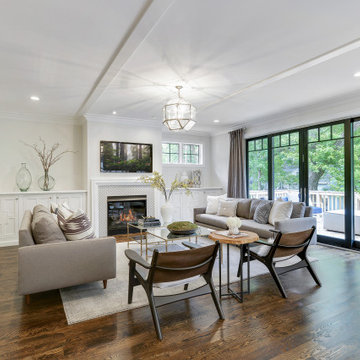
Inspiration pour un grand salon traditionnel ouvert avec une salle de réception, un mur blanc, parquet foncé, une cheminée standard, un manteau de cheminée en carrelage, un téléviseur fixé au mur, un sol marron, un plafond décaissé et boiseries.
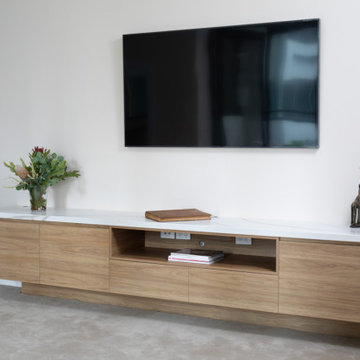
Custom designed kitchen to meet the clients needs in this compact space. 40mm stone bench top with matching stone splashback. 2 pak cabinetry to match wall colour and enhance size of the apartment. Cabinetry to ceiling to maximise storage featuring elaborate cornice that flows throughout the apartment. Induction cooktop with pyrolytic oven and concealed rangehood. Single bronze sink with Gun Metal mixer tap. Integrated single dishwasher drawer. Shallow storage cupboard and bank of drawers on front of kitchen. Push open / finger pull soft close cabinetry.
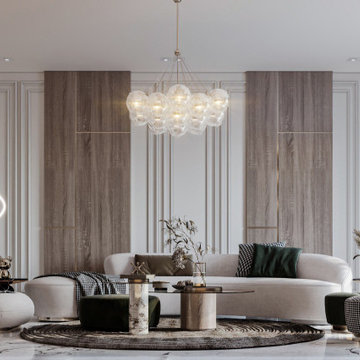
Idées déco pour un salon blanc et bois moderne de taille moyenne et fermé avec une salle de réception, un mur blanc, un sol en marbre, une cheminée ribbon, un manteau de cheminée en métal, un téléviseur fixé au mur, un sol blanc, un plafond décaissé et éclairage.
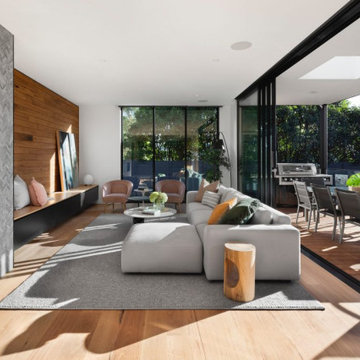
Cette photo montre un grand salon gris et blanc tendance ouvert avec une salle de réception, un mur beige, un sol en bois brun, cheminée suspendue, un manteau de cheminée en carrelage, un téléviseur dissimulé, un sol marron, un plafond décaissé et du lambris.
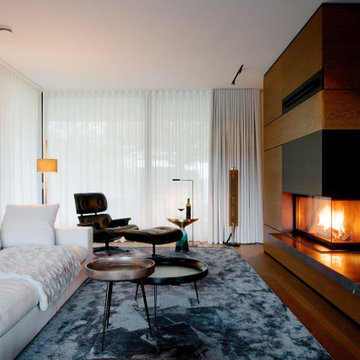
Ein Zuhause, das die Ruhe seiner Umgebung, direkt am Fluss, umgeben von Natur, widerspiegelt. In Zusammenarbeit mit Volker Röhricht Ingenieur Architekt (Architekt), Steinert & Bitterling (Innenarchitektur) und Anke Augsburg Licht (Lichtplanung) realisierte RUBY dieses Projekt.
Idées déco de salons avec une salle de réception et un plafond décaissé
9