Idées déco de salons avec une salle de réception et un sol jaune
Trier par :
Budget
Trier par:Populaires du jour
101 - 120 sur 256 photos
1 sur 3
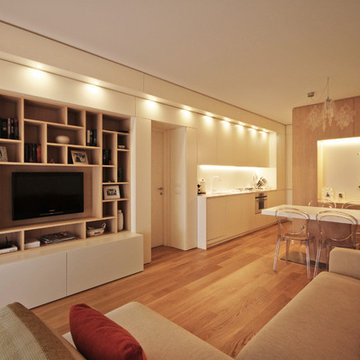
Ristrutturare e Arredare questa casa al mare in Liguria è stata per lo Studio d’Interior Design JFD Milano Monza, l’occasione per dare valore ad un appartamento comprato pochissimi anni prima, ma che non era mai stato curato nella Progettazione degli Interni.
La casa al mare è il luogo dove si va per trovare pace e relax! L’intero appartamento è stato valorizzato con un pavimento in parquet di rovere naturale, a doga media, ma è nella zona giorno che il progetto di Interior Design Sartoriale trova la sua vera espressione.
In un ambiente unico caratterizzato da elementi disarmonici gli uni con gli altri, il progetto di ristrutturazione e arredamento su misura ha risolto lo spazio con un gesto che è andato ad abbracciare le varie funzioni della zona giorno: l’ingresso con l’area living dei divani e della libreria-mobile TV, la cucina e la dispensa che funge da cannocchiale prospettico dando profondità e carattere a Casa Raffaella tutta giocata tra la luminosità del bianco, e l’essenza di legno rovere e castagno.
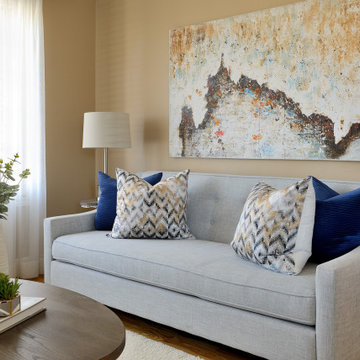
Exemple d'un salon rétro de taille moyenne et fermé avec une salle de réception, parquet clair, une cheminée standard, un manteau de cheminée en brique et un sol jaune.
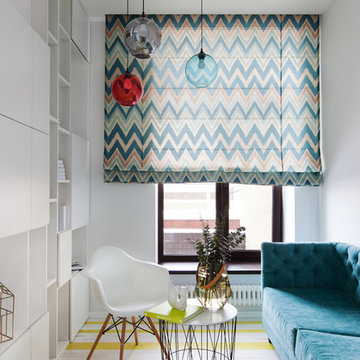
Руководитель проекта,дизайнер:Юлия Пискарева
Фотограф: Светлана Игнатенко
Réalisation d'un salon design de taille moyenne et fermé avec un mur blanc, une salle de réception et un sol jaune.
Réalisation d'un salon design de taille moyenne et fermé avec un mur blanc, une salle de réception et un sol jaune.
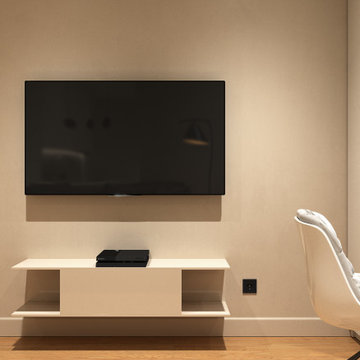
Exemple d'un petit salon tendance ouvert avec une salle de réception, un mur beige, parquet clair, aucune cheminée, un téléviseur fixé au mur, un sol jaune, un plafond à caissons et du papier peint.
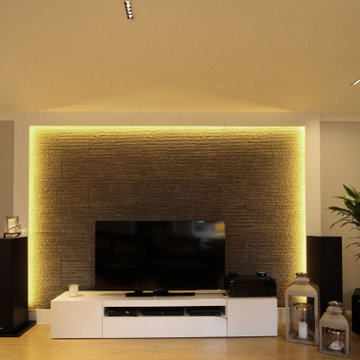
This was for a gentleman who wanted a new look. He had some original pieces such as the lighting and unity table that he wanted to re-use. Old ceilings were skimmed and new lighting installed throughout. New media custom made bespoke /TV wall that my client built on his own from my detail drawings!
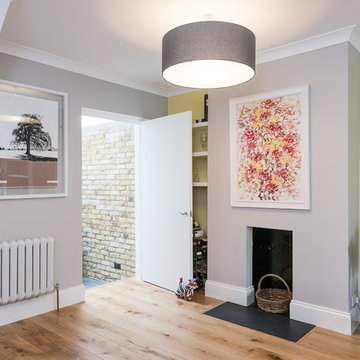
Veronica Rodriguez
Exemple d'un salon tendance de taille moyenne et ouvert avec une salle de réception, un mur marron, parquet clair, une cheminée standard, un manteau de cheminée en métal, un téléviseur indépendant et un sol jaune.
Exemple d'un salon tendance de taille moyenne et ouvert avec une salle de réception, un mur marron, parquet clair, une cheminée standard, un manteau de cheminée en métal, un téléviseur indépendant et un sol jaune.
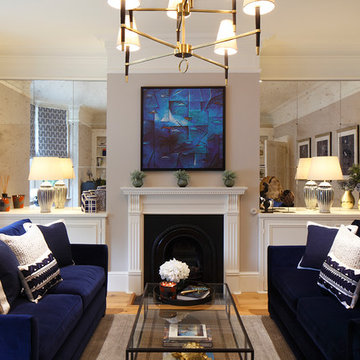
Formal Living Room
Aménagement d'un grand salon classique fermé avec une salle de réception, un mur gris, parquet clair, une cheminée standard, un manteau de cheminée en bois, aucun téléviseur et un sol jaune.
Aménagement d'un grand salon classique fermé avec une salle de réception, un mur gris, parquet clair, une cheminée standard, un manteau de cheminée en bois, aucun téléviseur et un sol jaune.
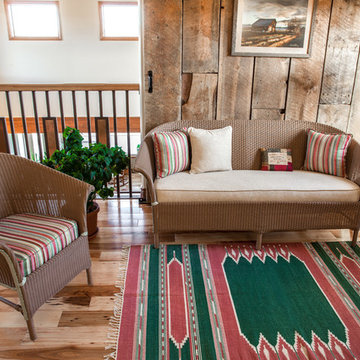
Antique furniture was updated with re-upholstery coordinating with the Native American Rug collection of the owner. Reclaimed wood created a large barn door to separate the loft space from the open living area below. With antique copper plates in the handrail, this space has an eclectic feel that brought all the owners' favorite things together.
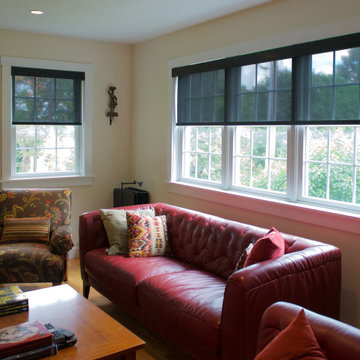
This fabric creates privacy and maintains view-thru.
Cette image montre un salon traditionnel fermé avec une salle de réception, un mur beige, un sol en bois brun, un téléviseur indépendant et un sol jaune.
Cette image montre un salon traditionnel fermé avec une salle de réception, un mur beige, un sol en bois brun, un téléviseur indépendant et un sol jaune.
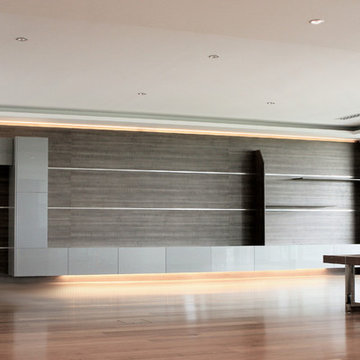
A series of glossy metallic floating storage compartments, connect to create a duct like wall unit.
Top and bottom LED lighting reinforces the floating effect.
Designer Debbie Anastassiou - Despina Design
Cabinetry - Touch Wood Interiors
Photography- Pearlin Design and Photography
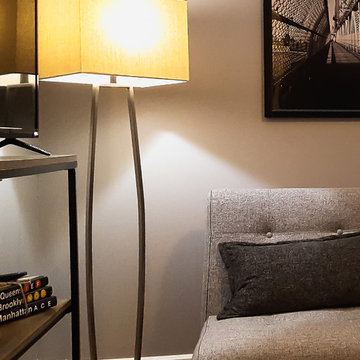
ronlouisphotos photo credit
Cette photo montre un petit salon moderne fermé avec une salle de réception, un mur gris, parquet clair, aucune cheminée, un téléviseur indépendant et un sol jaune.
Cette photo montre un petit salon moderne fermé avec une salle de réception, un mur gris, parquet clair, aucune cheminée, un téléviseur indépendant et un sol jaune.
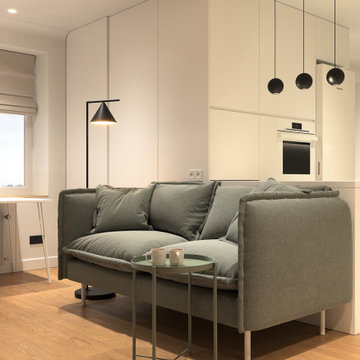
Idées déco pour un petit salon contemporain ouvert avec une salle de réception, un mur beige, parquet clair, aucune cheminée, un téléviseur fixé au mur, un sol jaune, un plafond à caissons et du papier peint.

We had the pleasure to design and execute this wonderful project for a couple in Sherman Oaks.
Client was in need of a 4th bedroom and a brighter bigger living space.
We removed and reframed a 30' load bearing wall to unite the living room with the dining room and sitting area into 1 great room, we opened a 17' opening to the back yard to allow natural light to brighten the space and the greatest trick was relocating the kitchen from an enclosed space to the new great room and turning the old kitchen space into the 4th bedroom the client requested.
Notice how the warmth of the European oak floors interact with the more modern blue island and the yellow barstools.
The large island that can seat 8 people acts as a superb work space and an unofficial dining area.
All custom solid wood cabinets and the high end appliance complete the look of this new magnificent and warm space for the family to enjoy.
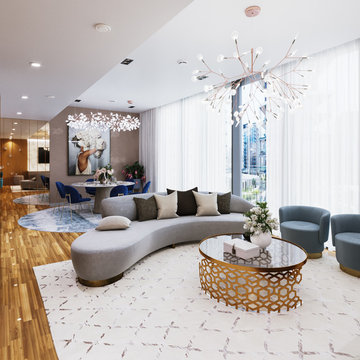
Inspiration pour un salon design de taille moyenne et ouvert avec une salle de réception, un mur blanc, parquet clair, aucune cheminée, un téléviseur fixé au mur et un sol jaune.
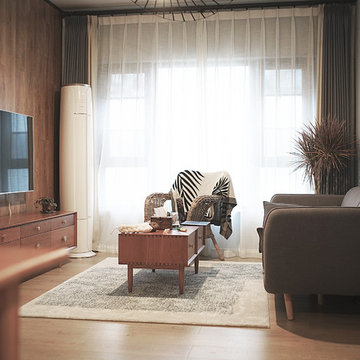
Inspiration pour un petit salon nordique fermé avec une salle de réception, un mur jaune, un sol en bois brun, aucune cheminée, un téléviseur fixé au mur et un sol jaune.
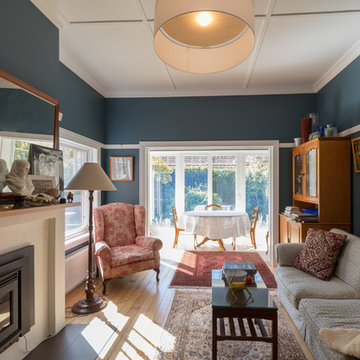
LightStudies
Exemple d'un salon chic de taille moyenne et fermé avec une salle de réception, un mur bleu, un sol en bois brun, un poêle à bois, un manteau de cheminée en plâtre, aucun téléviseur et un sol jaune.
Exemple d'un salon chic de taille moyenne et fermé avec une salle de réception, un mur bleu, un sol en bois brun, un poêle à bois, un manteau de cheminée en plâtre, aucun téléviseur et un sol jaune.
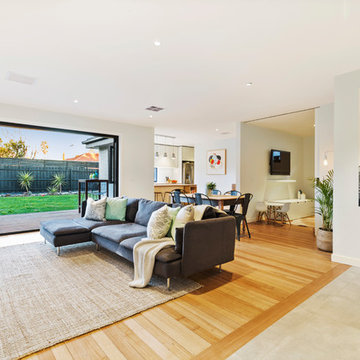
Photographer: Marcelo Zerwes
Aménagement d'un salon contemporain de taille moyenne et ouvert avec une salle de réception, un mur blanc, parquet clair, aucune cheminée, aucun téléviseur et un sol jaune.
Aménagement d'un salon contemporain de taille moyenne et ouvert avec une salle de réception, un mur blanc, parquet clair, aucune cheminée, aucun téléviseur et un sol jaune.
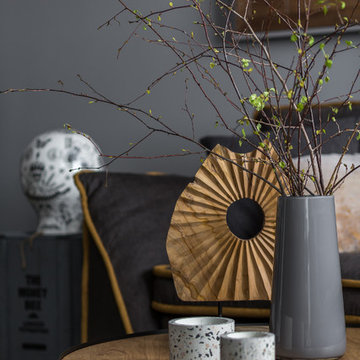
Архитектор: Егоров Кирилл
Текстиль: Егорова Екатерина
Фотограф: Спиридонов Роман
Стилист: Шимкевич Евгения
Réalisation d'un salon design de taille moyenne et ouvert avec une salle de réception, un mur gris, un sol en vinyl, aucune cheminée, un téléviseur indépendant et un sol jaune.
Réalisation d'un salon design de taille moyenne et ouvert avec une salle de réception, un mur gris, un sol en vinyl, aucune cheminée, un téléviseur indépendant et un sol jaune.
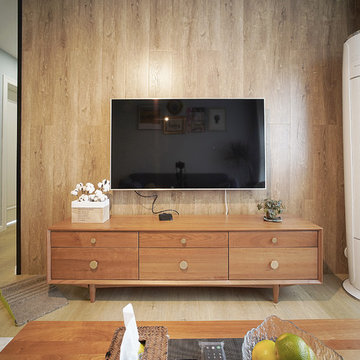
Réalisation d'un petit salon nordique fermé avec une salle de réception, un mur jaune, un sol en bois brun, aucune cheminée, un téléviseur fixé au mur et un sol jaune.
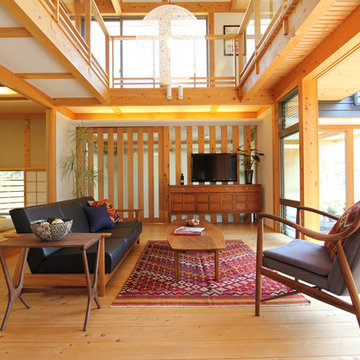
Cette image montre un salon asiatique ouvert avec une salle de réception, un mur blanc, un sol en bois brun, un téléviseur indépendant et un sol jaune.
Idées déco de salons avec une salle de réception et un sol jaune
6