Idées déco de salons avec une salle de réception et un sol jaune
Trier par :
Budget
Trier par:Populaires du jour
141 - 160 sur 256 photos
1 sur 3
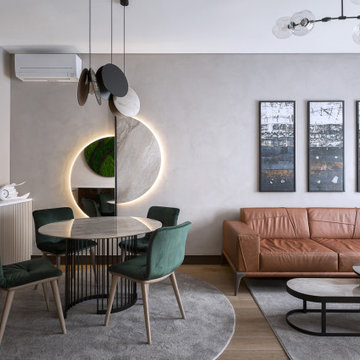
Very special Belgrade KMR private apartment.
We've carefully listened to, designed and realized this interior, guided by the thought that someone would call it their home.
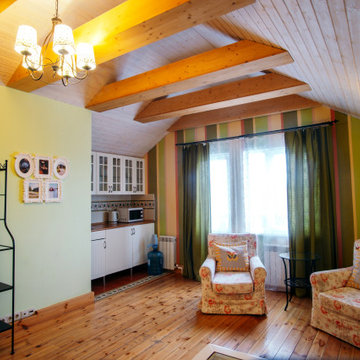
Фотосъемка интерьера гостиничного номера в туристическом комплексе "Малые Карелы"
Exemple d'un salon rétro de taille moyenne avec une salle de réception, un mur vert, parquet peint et un sol jaune.
Exemple d'un salon rétro de taille moyenne avec une salle de réception, un mur vert, parquet peint et un sol jaune.
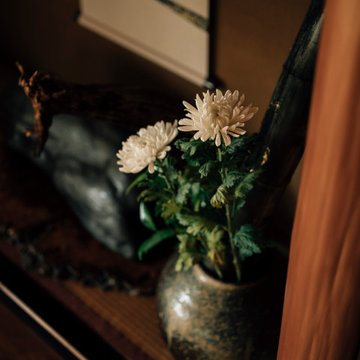
You enter a spacious, bright room, the center of which is divided by a byobu, a light Japanese screen. The owner explains that the hall is multifunctional: on one side is his office with artwork and a niche for calligraphy tools; on the other is the living room where guests are received. And if they stay overnight, a couple of comfortable futons, traditional Japanese mattresses, are laid out here.
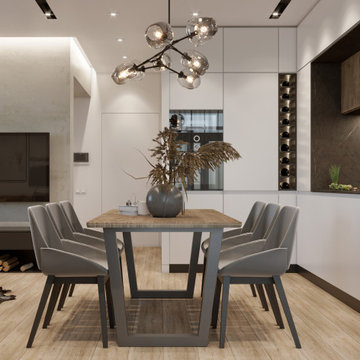
Modern style livingroom
Idée de décoration pour un grand salon minimaliste ouvert avec une salle de réception, un mur gris, sol en stratifié, une cheminée d'angle, un manteau de cheminée en pierre, un téléviseur encastré, un sol jaune, un plafond en bois et du papier peint.
Idée de décoration pour un grand salon minimaliste ouvert avec une salle de réception, un mur gris, sol en stratifié, une cheminée d'angle, un manteau de cheminée en pierre, un téléviseur encastré, un sol jaune, un plafond en bois et du papier peint.
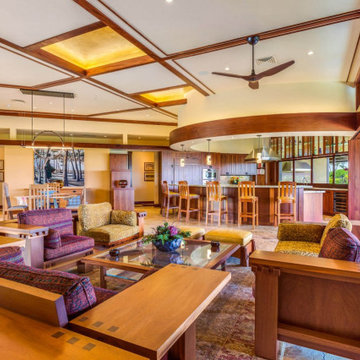
Great room opens to kitchen
Cette image montre un grand salon craftsman ouvert avec une salle de réception, un mur jaune, un sol en travertin, un téléviseur dissimulé, un sol jaune et poutres apparentes.
Cette image montre un grand salon craftsman ouvert avec une salle de réception, un mur jaune, un sol en travertin, un téléviseur dissimulé, un sol jaune et poutres apparentes.
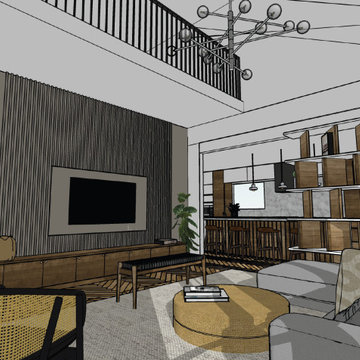
This living room is adjacent to the kitchen we designed and remodeled for the same Coppell client on W Bethel School Rd. Our purpose here was to design a more functional, modern living room space, in order to match the new kitchen look and feel and get a fresher feeling for the whole family to spend time together, as well as heighten their hospitality ability for guests. This living room design extends the white oak herringbone floor to the rest of the downstairs area and updates the furniture with mostly West Elm and Restoration Hardware selections. This living room also features a niched tv, updated fireplace, and a custom Nogal tv stand and bookshelf.
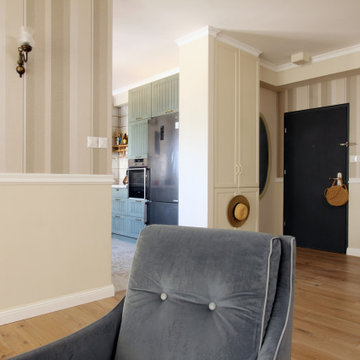
Idée de décoration pour un salon blanc et bois méditerranéen de taille moyenne avec une salle de réception, un mur beige, un sol en bois brun, un sol jaune et du lambris.
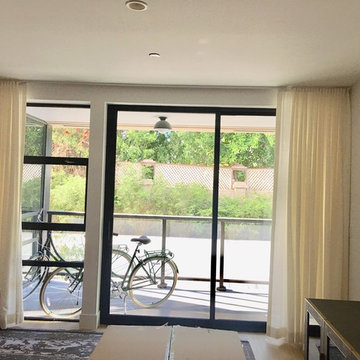
Cette image montre un grand salon design fermé avec une salle de réception, parquet peint et un sol jaune.
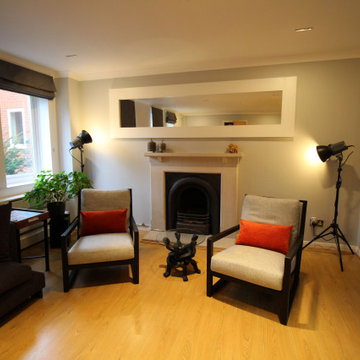
This was for a gentleman who wanted a new look. He had some original pieces such as the lighting and unity table that he wanted to re-use. Old ceilings were skimmed and new lighting installed throughout. New media custom made bespoke /TV wall that my client built on his own from my detail drawings!
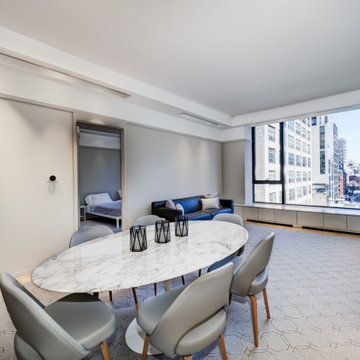
This Hudson Square 3 Bedroom/2.5 Bath was built new in 2006 and was in dire need of an uplift. The project included new solid maple flooring, new kitchen, bathrooms, built-in's, custom lighting, and custom mill work storage built-ins and vanities throughout.
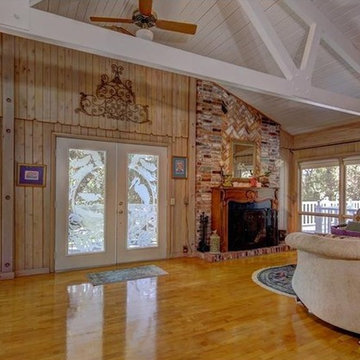
Living room with tongue and groove ceiling, wood planks at walls, brick at fireplace and wood floors.
Inspiration pour un grand salon traditionnel ouvert avec une salle de réception, un mur beige, parquet clair, une cheminée standard, un manteau de cheminée en brique et un sol jaune.
Inspiration pour un grand salon traditionnel ouvert avec une salle de réception, un mur beige, parquet clair, une cheminée standard, un manteau de cheminée en brique et un sol jaune.

Existing waterside window seats refurbished.
Exemple d'un petit salon gris et blanc bord de mer en bois fermé avec une salle de réception, un mur blanc, parquet clair, une cheminée standard, un manteau de cheminée en pierre, un téléviseur fixé au mur, un sol jaune et poutres apparentes.
Exemple d'un petit salon gris et blanc bord de mer en bois fermé avec une salle de réception, un mur blanc, parquet clair, une cheminée standard, un manteau de cheminée en pierre, un téléviseur fixé au mur, un sol jaune et poutres apparentes.
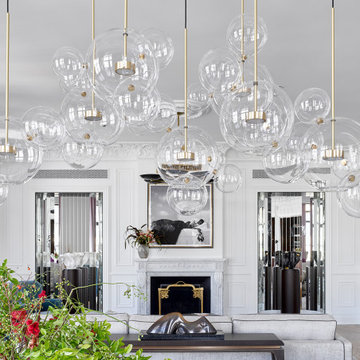
Exemple d'un grand salon tendance fermé avec une salle de réception, un mur blanc, parquet clair, une cheminée standard, un manteau de cheminée en pierre, aucun téléviseur et un sol jaune.
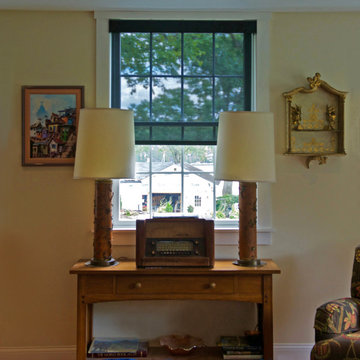
This fabric creates privacy and maintains view-thru.
Inspiration pour un salon traditionnel fermé avec une salle de réception, un mur beige, un sol en bois brun, un téléviseur indépendant et un sol jaune.
Inspiration pour un salon traditionnel fermé avec une salle de réception, un mur beige, un sol en bois brun, un téléviseur indépendant et un sol jaune.
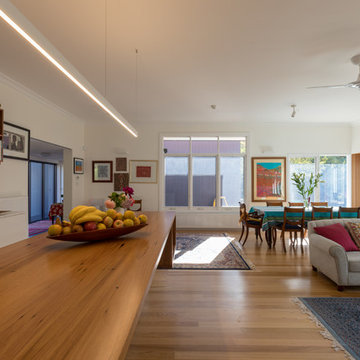
LightStudies
Aménagement d'un salon classique de taille moyenne et ouvert avec une salle de réception, un mur blanc, un sol en bois brun, aucune cheminée, aucun téléviseur et un sol jaune.
Aménagement d'un salon classique de taille moyenne et ouvert avec une salle de réception, un mur blanc, un sol en bois brun, aucune cheminée, aucun téléviseur et un sol jaune.
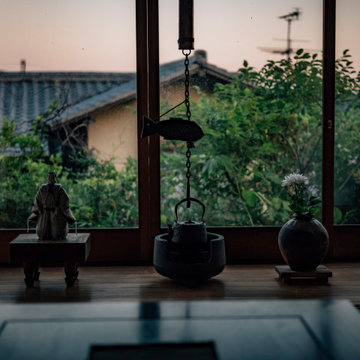
The owner talks about the interior of the "shoin-zukuri" or "study style" of the Japanese house, which originates from the design of the dwellings of Zen monks and samurai of the XV-XVI centuries. It can always be recognized by its characteristic "shoji" - sliding doors, as well as window and room partitions made of translucent sheets of rice paper in wooden frames. This is the first image that comes to mind when you think of Japanese interiors.
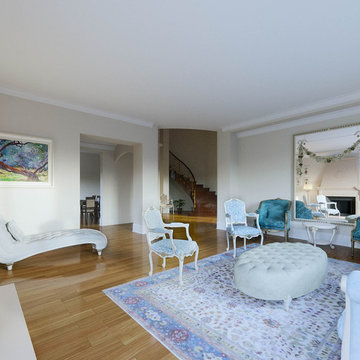
Idée de décoration pour un salon tradition de taille moyenne et fermé avec une salle de réception, un mur beige, sol en stratifié, une cheminée standard, un manteau de cheminée en plâtre et un sol jaune.
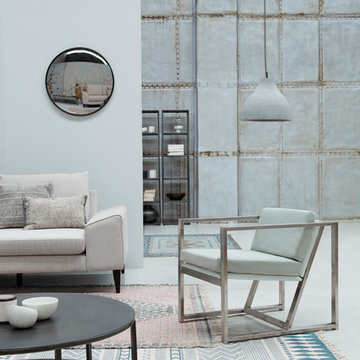
Graham Atkins-Hughes
Exemple d'un grand salon tendance ouvert avec une salle de réception, un mur bleu, un sol en vinyl et un sol jaune.
Exemple d'un grand salon tendance ouvert avec une salle de réception, un mur bleu, un sol en vinyl et un sol jaune.
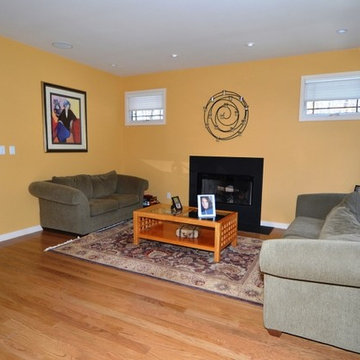
Aménagement d'un salon classique de taille moyenne et fermé avec une salle de réception, un mur jaune, parquet clair, une cheminée standard, aucun téléviseur et un sol jaune.
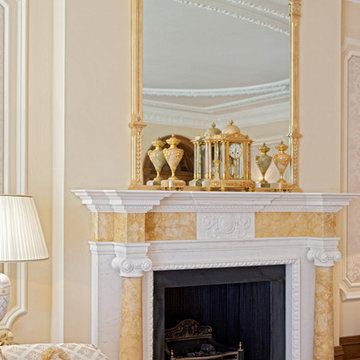
The interior colours and traditional interior design of this project required us to design and supply a classical Georgian fireplace with complimentary marble colours. We made this ionic columned fireplace in statuary white and Giallo yellow marble and with a deep enough mantle to comfortably accommodate the mirror overmantle.
Idées déco de salons avec une salle de réception et un sol jaune
8