Idées déco de salons avec une salle de réception et un sol jaune
Trier par :
Budget
Trier par:Populaires du jour
121 - 140 sur 256 photos
1 sur 3
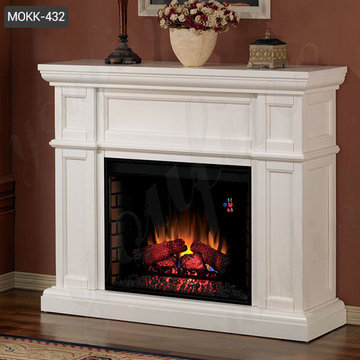
A fireplace is a device for heating of premises which is built on an autonomous basis or from wall to wall, uses as a source of energy combustible substances and has a chimney inside.
Since its fuel is a renewable resource, it has been modernized and improved, and it is still widely used in the West, especially in the higher education sector, which advocates the concept of environmental protection. The fireplace is divided into two types: open and closed, the latter more efficient.
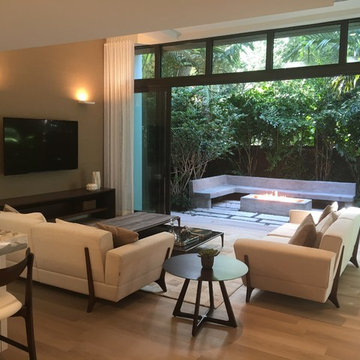
Cette image montre un grand salon minimaliste ouvert avec une salle de réception, un mur blanc, parquet clair, aucune cheminée, aucun téléviseur et un sol jaune.
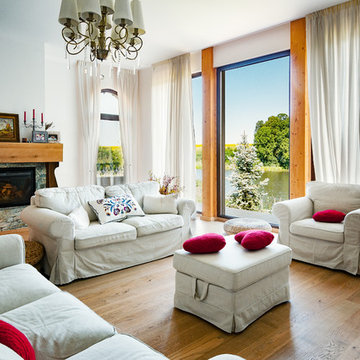
Coming up with new ideas is always challenging, but the challenge seems even more difficult to overcome when the starting point is quite limiting. In the case of this residential project, the starting point was an existing foundation, that needed to be used for the future building. Therefore, the footprint of the house needed to remain the same, however, the functions needed adjustments since the requirements and priorities of the owners changed in the previous years.
Another aspect that involved limitations but in a totally different sense was the setting - a beautiful place near a lake, surrounded by wild vegetation - and our challenge was to integrate the house while emphasizing the view.
We managed to do so by using large glass areas towards the lake, by laying the house properly on the sloped ground and by the use of materials. Because we didn't want to interfere with the all-natural vibe of the surroundings, we preferred using all-natural materials: wood as a structural material as well as an interior and exterior wall finishing, natural stone on both façades and pavements, ceramic roofing.
The result now peacefully lays near the lake, a discrete presence, while hosting the life of a family and all the peace of mind one can get.
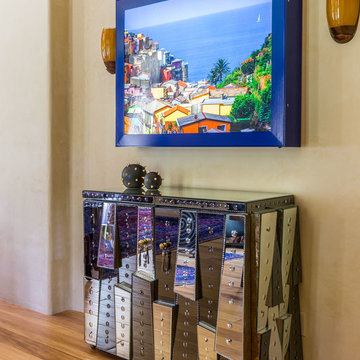
Custom light box with photo by client's daughter, over vintage Deco mirrored French cabinet.
Photos by David Duncan Livingston
Aménagement d'un très grand salon éclectique ouvert avec une salle de réception, un mur jaune, parquet clair, une cheminée standard, un manteau de cheminée en béton, aucun téléviseur et un sol jaune.
Aménagement d'un très grand salon éclectique ouvert avec une salle de réception, un mur jaune, parquet clair, une cheminée standard, un manteau de cheminée en béton, aucun téléviseur et un sol jaune.
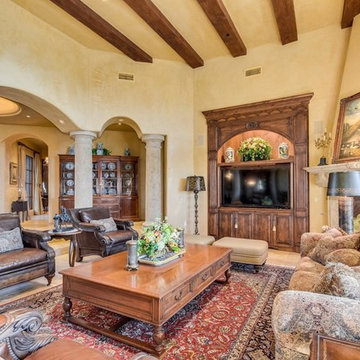
This elegant custom country club home offers unparalleled craftsmanship and exceptional amenities while sitting on the 3rd Fairway of Mirabel Golf Course! The Santa Barbara inspired design is truly remarkable inside and out. The open floor-plan flows perfectly throughout the entire home.
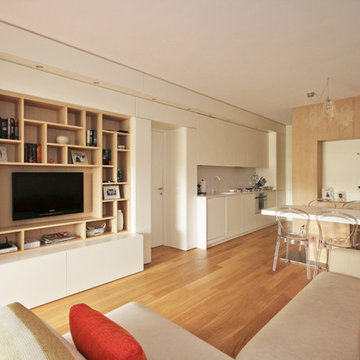
Ristrutturare e Arredare questa casa al mare in Liguria è stata per lo Studio d’Interior Design JFD Milano Monza, l’occasione per dare valore ad un appartamento comprato pochissimi anni prima, ma che non era mai stato curato nella Progettazione degli Interni.
La casa al mare è il luogo dove si va per trovare pace e relax! L’intero appartamento è stato valorizzato con un pavimento in parquet di rovere naturale, a doga media, ma è nella zona giorno che il progetto di Interior Design Sartoriale trova la sua vera espressione.
In un ambiente unico caratterizzato da elementi disarmonici gli uni con gli altri, il progetto di ristrutturazione e arredamento su misura ha risolto lo spazio con un gesto che è andato ad abbracciare le varie funzioni della zona giorno: l’ingresso con l’area living dei divani e della libreria-mobile TV, la cucina e la dispensa che funge da cannocchiale prospettico dando profondità e carattere a Casa Raffaella tutta giocata tra la luminosità del bianco, e l’essenza di legno rovere e castagno.
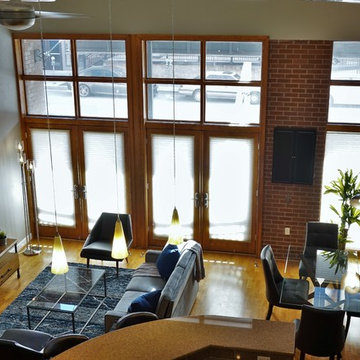
Réalisation d'un petit salon mansardé ou avec mezzanine vintage avec un mur gris, un sol en bois brun, un sol jaune, une salle de réception et aucun téléviseur.
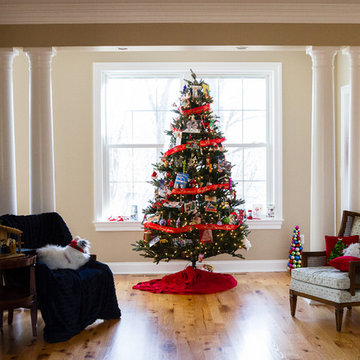
Lutography
Idées déco pour un grand salon classique ouvert avec une salle de réception et un sol jaune.
Idées déco pour un grand salon classique ouvert avec une salle de réception et un sol jaune.
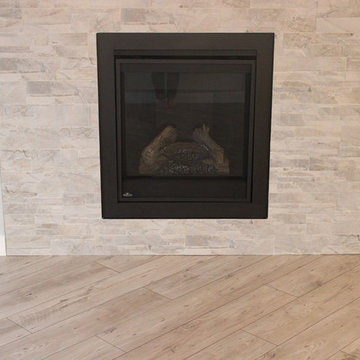
Home Builder Jorgenson Homes
Idées déco pour un salon classique de taille moyenne et ouvert avec une salle de réception, un mur beige, sol en stratifié, une cheminée standard, un manteau de cheminée en carrelage, un téléviseur fixé au mur et un sol jaune.
Idées déco pour un salon classique de taille moyenne et ouvert avec une salle de réception, un mur beige, sol en stratifié, une cheminée standard, un manteau de cheminée en carrelage, un téléviseur fixé au mur et un sol jaune.
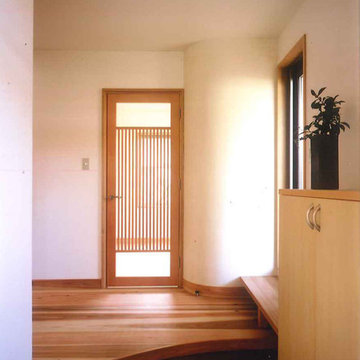
ジェームス山の親子の家
Cette photo montre un petit salon asiatique ouvert avec une salle de réception, un mur blanc, parquet clair, aucune cheminée, un téléviseur indépendant et un sol jaune.
Cette photo montre un petit salon asiatique ouvert avec une salle de réception, un mur blanc, parquet clair, aucune cheminée, un téléviseur indépendant et un sol jaune.
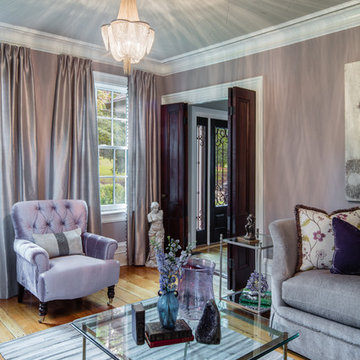
Raj Das Photography
Idées déco pour un grand salon classique fermé avec une salle de réception, un mur violet, un sol en bois brun, une cheminée standard, un manteau de cheminée en pierre, aucun téléviseur et un sol jaune.
Idées déco pour un grand salon classique fermé avec une salle de réception, un mur violet, un sol en bois brun, une cheminée standard, un manteau de cheminée en pierre, aucun téléviseur et un sol jaune.
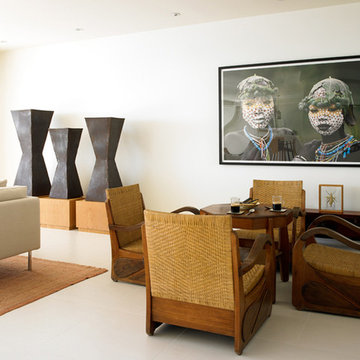
Stunning wood and rattan chairs surround a hardwood table.
Aménagement d'un grand salon mansardé ou avec mezzanine contemporain avec une salle de réception, un mur blanc et un sol jaune.
Aménagement d'un grand salon mansardé ou avec mezzanine contemporain avec une salle de réception, un mur blanc et un sol jaune.
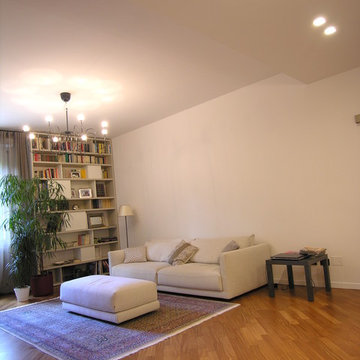
soggiorno , Romano Osti fotografo
Réalisation d'un grand salon minimaliste ouvert avec une salle de réception, un mur blanc, parquet clair, un téléviseur fixé au mur et un sol jaune.
Réalisation d'un grand salon minimaliste ouvert avec une salle de réception, un mur blanc, parquet clair, un téléviseur fixé au mur et un sol jaune.
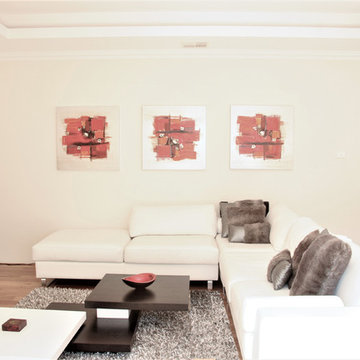
A color scheme of white and fawn extends to the alfresco area, opening up further this open plan living zone emphasizing the inside out relationship.
Interior design and pre-start selections- Despina Design.Photography - Pearlin, design and photography.
Builder - Princy homes.
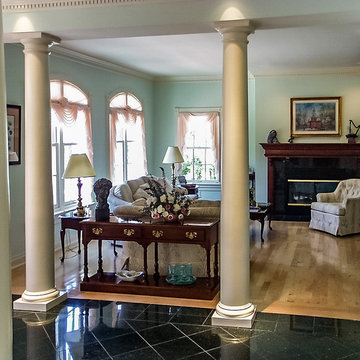
Aménagement d'un grand salon classique ouvert avec une salle de réception, un mur vert, parquet clair, une cheminée standard, un manteau de cheminée en bois et un sol jaune.
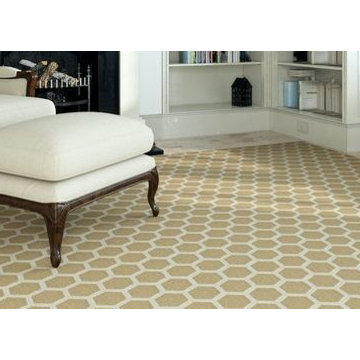
Silver Creek high end eco-friendly broadloom carpet by Bloomsburg Carpet Industries.
Contact us for more details! 202.999.3079
Idée de décoration pour un salon minimaliste de taille moyenne et fermé avec une salle de réception, un mur blanc, moquette et un sol jaune.
Idée de décoration pour un salon minimaliste de taille moyenne et fermé avec une salle de réception, un mur blanc, moquette et un sol jaune.
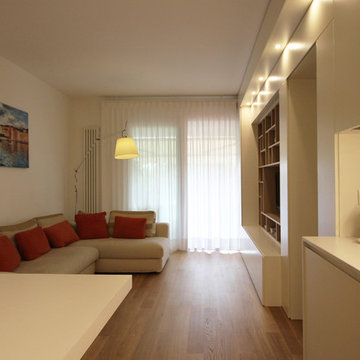
Ristrutturare e Arredare questa casa al mare in Liguria è stata per lo Studio d’Interior Design JFD Milano Monza, l’occasione per dare valore ad un appartamento comprato pochissimi anni prima, ma che non era mai stato curato nella Progettazione degli Interni.
La casa al mare è il luogo dove si va per trovare pace e relax! L’intero appartamento è stato valorizzato con un pavimento in parquet di rovere naturale, a doga media, ma è nella zona giorno che il progetto di Interior Design Sartoriale trova la sua vera espressione.
In un ambiente unico caratterizzato da elementi disarmonici gli uni con gli altri, il progetto di ristrutturazione e arredamento su misura ha risolto lo spazio con un gesto che è andato ad abbracciare le varie funzioni della zona giorno: l’ingresso con l’area living dei divani e della libreria-mobile TV, la cucina e la dispensa che funge da cannocchiale prospettico dando profondità e carattere a Casa Raffaella tutta giocata tra la luminosità del bianco, e l’essenza di legno rovere e castagno.
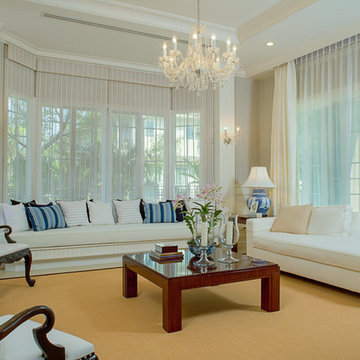
Cette photo montre un grand salon tendance ouvert avec une salle de réception, un mur gris, moquette et un sol jaune.
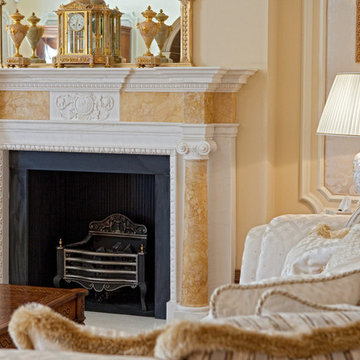
The interior colours and traditional interior design of this project required us to design and supply a classical Georgian fireplace with complimentary marble colours. We made this ionic columned fireplace in statuary white and Giallo yellow marble and with a deep enough mantle to comfortably accommodate the mirror overmantle.
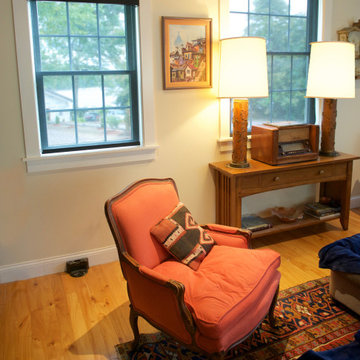
Our designer created the ideal treatment with our EcoSmart Solar Shades in fabric with 3% opacity.
Aménagement d'un salon classique fermé avec une salle de réception, un mur beige, un sol en bois brun, un téléviseur indépendant et un sol jaune.
Aménagement d'un salon classique fermé avec une salle de réception, un mur beige, un sol en bois brun, un téléviseur indépendant et un sol jaune.
Idées déco de salons avec une salle de réception et un sol jaune
7