Idées déco de salons beiges avec poutres apparentes
Trier par :
Budget
Trier par:Populaires du jour
61 - 80 sur 726 photos
1 sur 3
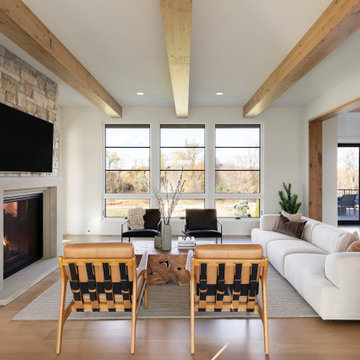
Inspiration pour un salon traditionnel ouvert avec un mur blanc, un sol en bois brun, une cheminée standard, un manteau de cheminée en pierre de parement, un téléviseur fixé au mur, un sol marron et poutres apparentes.
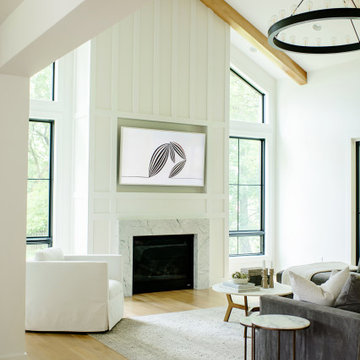
Idées déco pour un salon contemporain avec un mur blanc, parquet clair, une cheminée standard, un manteau de cheminée en pierre, un téléviseur fixé au mur, poutres apparentes et boiseries.
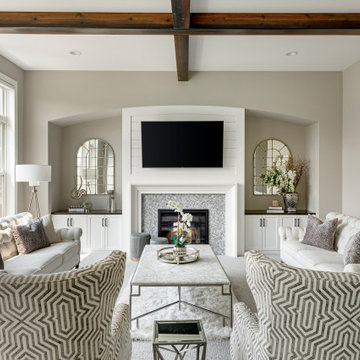
This sophisticated custom living room features a modern glam style, anchored by a light and airy color palette that is beautifully contrasted by rich dark wood floors and beams. From assistance with selections for their gorgeous new construction home to help with furniture and accessories once construction was complete, our team worked with the homeowners to incorporate luxe finishes with modern touches that add a sleek yet inviting sense of elegance, bringing a subtle yet impactful “wow” factor to the entire home.
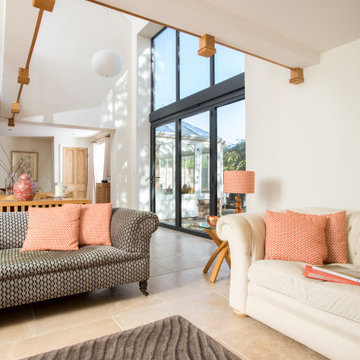
It's difficult to imagine that this beautiful light-filled space was once a dark and draughty barn with a leaking roof. Adjoining a Georgian farmhouse, the barn has been completely renovated and knocked through to the main house to create a large open plan family area with mezzanine. Zoned into living and dining areas, the barn incorporates bi-folding doors on two elevations, opening the space up completely to both front and rear gardens. Egyptian limestone flooring has been used for the whole downstairs area, whilst a neutral carpet has been used for the stairs and mezzanine level.
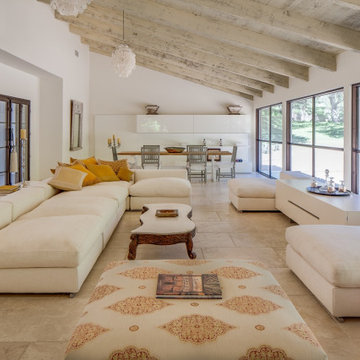
Lounge with white matt lacquer buffet and linen upholstered furnishings.
Aménagement d'un grand salon méditerranéen ouvert avec un sol en calcaire, un sol beige, poutres apparentes et un mur blanc.
Aménagement d'un grand salon méditerranéen ouvert avec un sol en calcaire, un sol beige, poutres apparentes et un mur blanc.
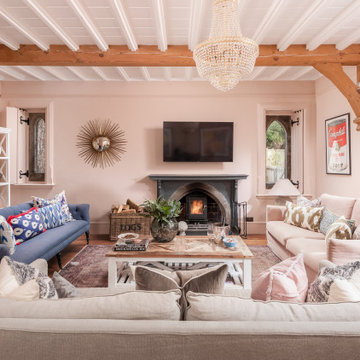
Inspiration pour un grand salon traditionnel fermé avec un mur rose, un sol en bois brun, une cheminée standard, un manteau de cheminée en pierre et poutres apparentes.
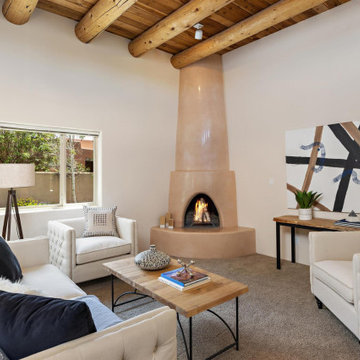
Aménagement d'un salon sud-ouest américain de taille moyenne avec une salle de réception, un mur blanc, moquette, une cheminée d'angle, un manteau de cheminée en plâtre, aucun téléviseur, un sol beige et poutres apparentes.
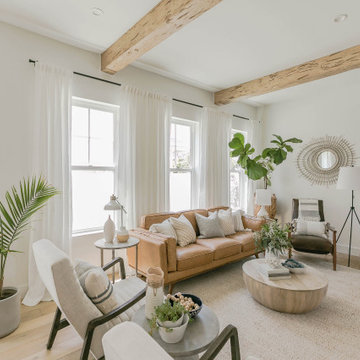
Aménagement d'un salon bord de mer avec un mur blanc, parquet clair et poutres apparentes.
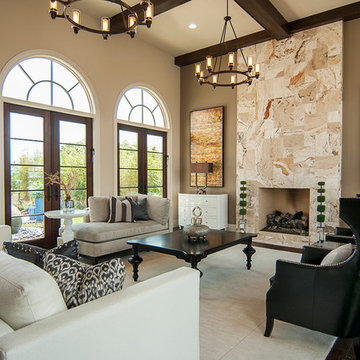
The stone feature fireplace creates a dramatic focal point in this space. The stained beams in the ceiling and stained casing around the windows creates a warmth and balance that we love!
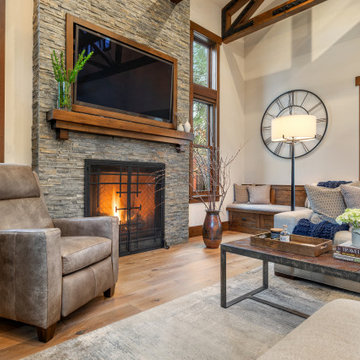
Cette image montre un salon chalet de taille moyenne et ouvert avec un mur beige, parquet clair, une cheminée standard, un manteau de cheminée en pierre de parement, un téléviseur fixé au mur et poutres apparentes.
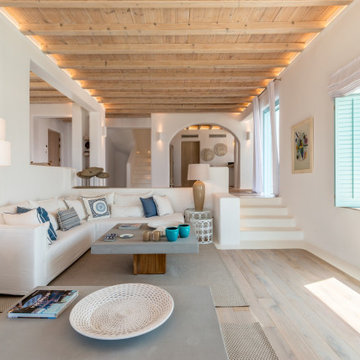
Inspiration pour un salon marin ouvert avec un mur blanc, parquet clair, un sol beige, poutres apparentes et un plafond en bois.
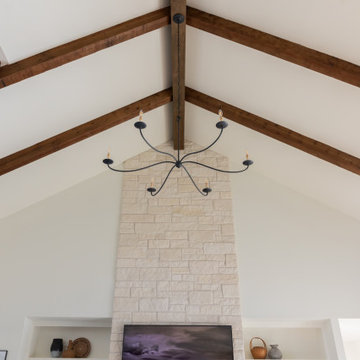
Inspiration pour un salon rustique ouvert avec une cheminée standard, un manteau de cheminée en brique, un téléviseur fixé au mur et poutres apparentes.

From architecture to finishing touches, this Napa Valley home exudes elegance, sophistication and rustic charm.
The living room exudes a cozy charm with the center ridge beam and fireplace mantle featuring rustic wood elements. Wood flooring further enhances the inviting ambience.
---
Project by Douglah Designs. Their Lafayette-based design-build studio serves San Francisco's East Bay areas, including Orinda, Moraga, Walnut Creek, Danville, Alamo Oaks, Diablo, Dublin, Pleasanton, Berkeley, Oakland, and Piedmont.
For more about Douglah Designs, see here: http://douglahdesigns.com/
To learn more about this project, see here: https://douglahdesigns.com/featured-portfolio/napa-valley-wine-country-home-design/
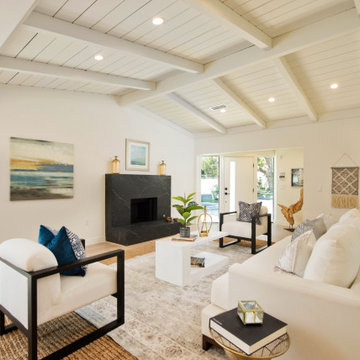
Idées déco pour un salon contemporain ouvert avec un mur blanc, un sol en bois brun, une cheminée standard, un manteau de cheminée en pierre, un sol marron, poutres apparentes, un plafond en lambris de bois et un plafond voûté.
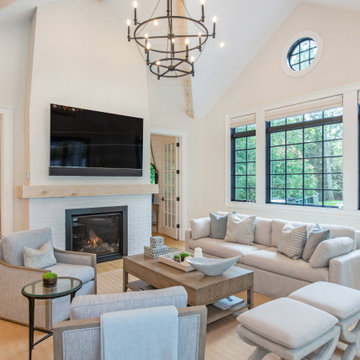
Inspiration pour un salon traditionnel fermé avec un mur blanc, un sol en bois brun, une cheminée standard, un manteau de cheminée en brique, un téléviseur fixé au mur, un sol marron, poutres apparentes et un plafond voûté.

Cette image montre un salon traditionnel ouvert avec un mur gris, un sol en bois brun, une cheminée standard, un manteau de cheminée en pierre, un téléviseur fixé au mur, un sol marron, poutres apparentes, un plafond en lambris de bois, un plafond voûté et du lambris.

Reclaimed beams and worn-in leather mixed with crisp linens and vintage rugs set the tone for this new interpretation of a modern farmhouse. The incorporation of eclectic pieces is offset by soft whites and European hardwood floors. When an old tree had to be removed, it was repurposed as a hand hewn vanity in the powder bath.

The architecture and layout of the dining room and living room in this Sarasota Vue penthouse has an Italian garden theme as if several buildings are stacked next to each other where each surface is unique in texture and color.

Modernisation de l'espace, optimisation de la circulation, pose d'un plafond isolant au niveau phonique, création d'une bibliothèque sur mesure, création de rangements.
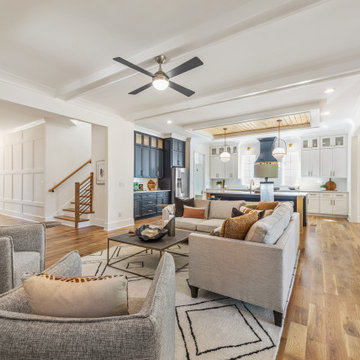
Modern open-concept new home in Charlotte, NC
Idées déco pour un salon classique avec une cheminée standard, aucun téléviseur, un sol marron et poutres apparentes.
Idées déco pour un salon classique avec une cheminée standard, aucun téléviseur, un sol marron et poutres apparentes.
Idées déco de salons beiges avec poutres apparentes
4